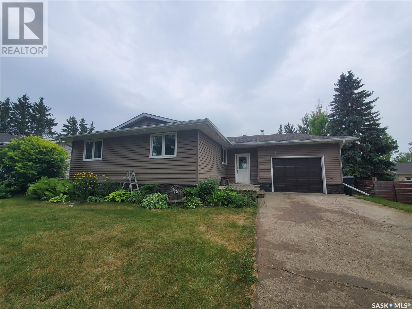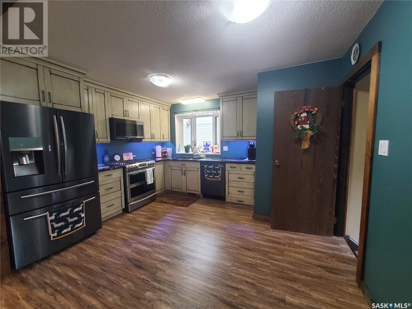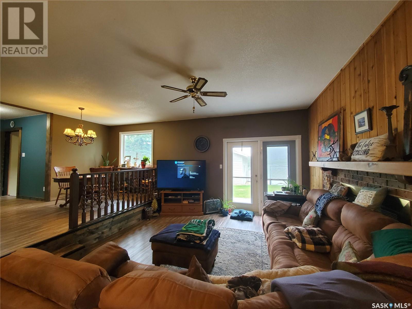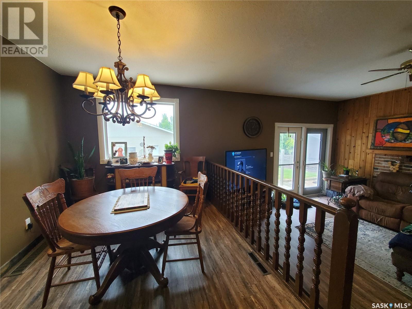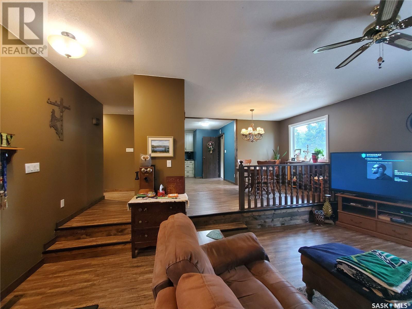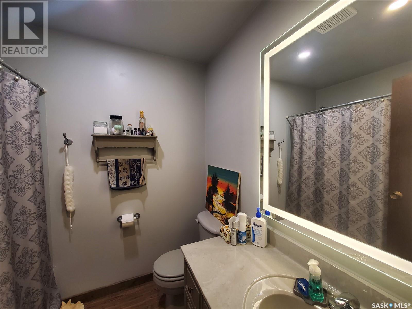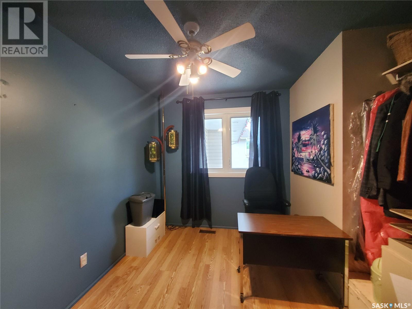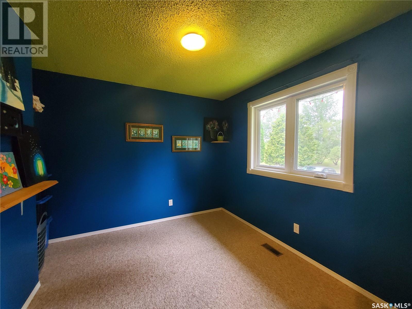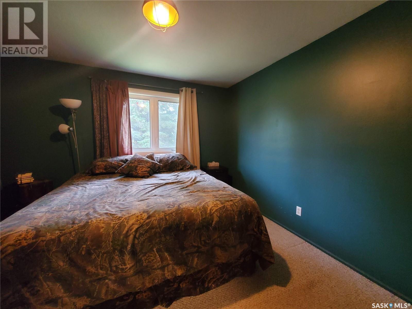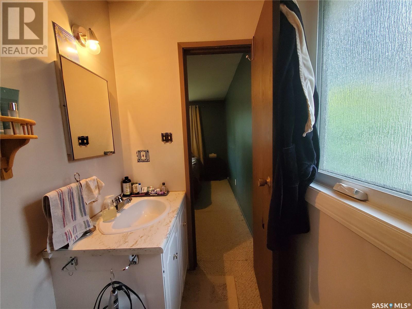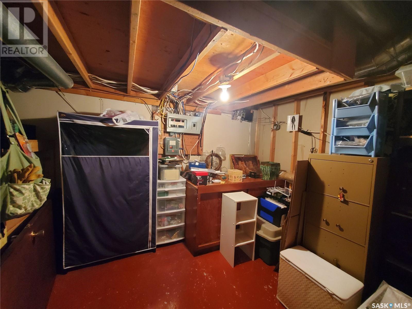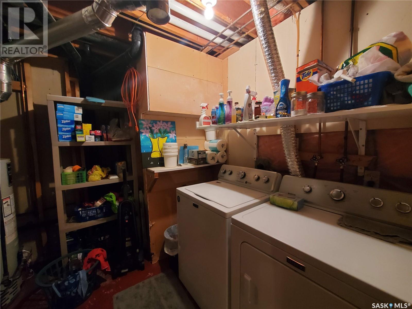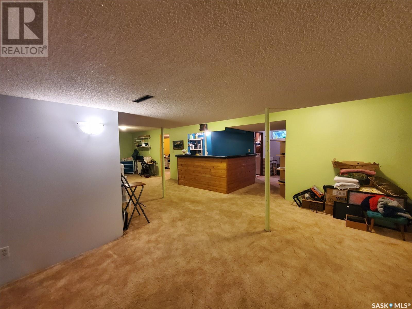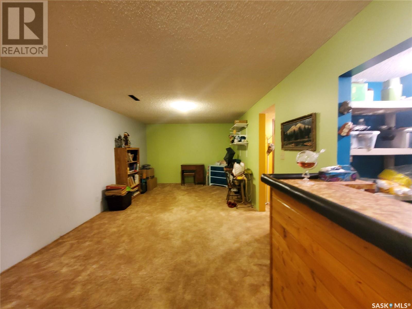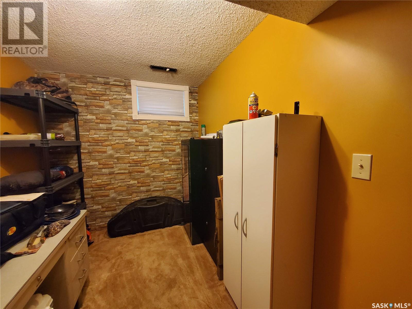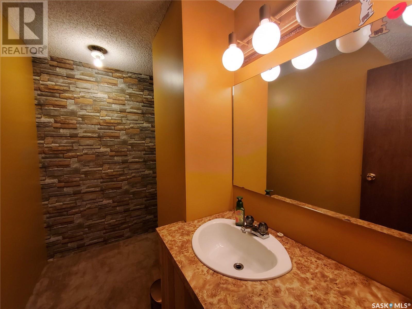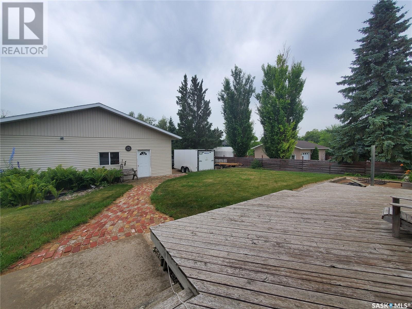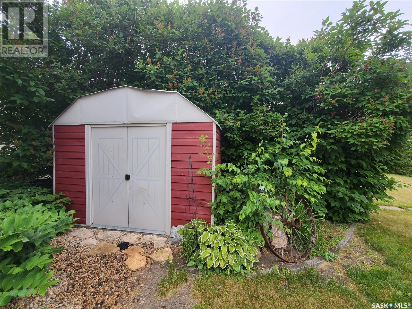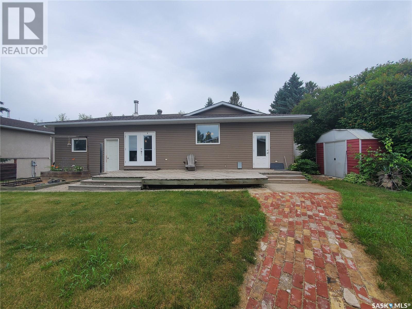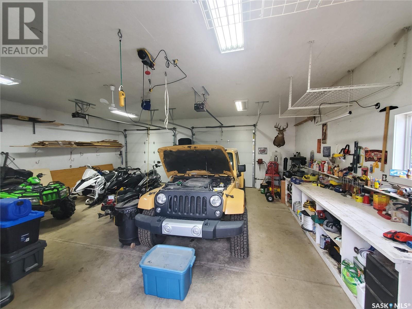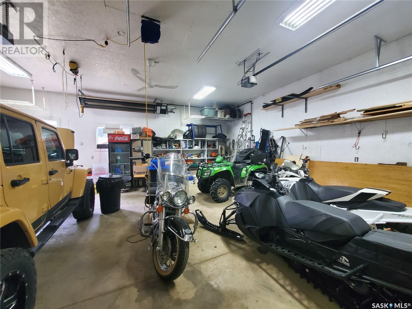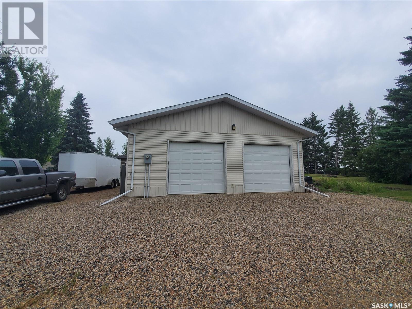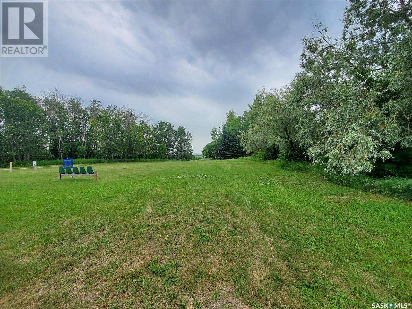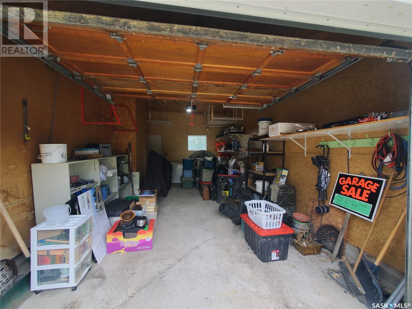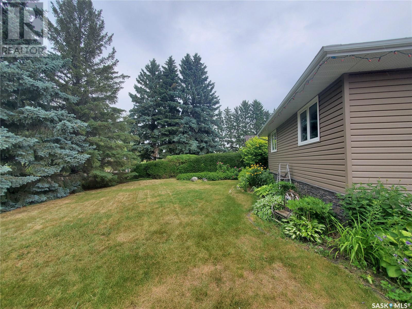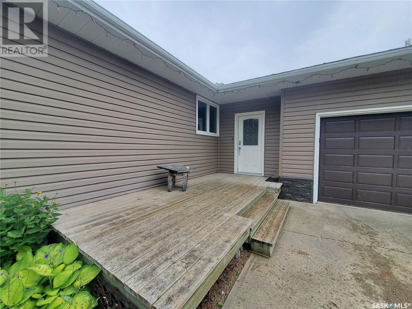492 Stewart Street Kamsack, Saskatchewan S0A 1S0
$299,000
Welcome to 492 Stewart Street in Kamsack—a home that checks all the boxes, in a location that’s hard to beat! Ideally situated just steps from the hospital, medical clinic, high school, and ballfields, with a park area right behind the house for that extra touch of green space.. Inside, the main floor features 3 bedrooms and 2 bathrooms, along with a stunning custom kitchen (renovated in 2018) complete with granite countertops, custom cabinets, and modern appliances. Downstairs, the fully finished basement offers a spacious rec room with a built-in bar, an additional bedroom and bathroom, plus a laundry room and storage. Cozy up to the wood-burning fireplace in the living room, and stay cool in the summer with central air conditioning. The attached single garage adds everyday convenience, but the true standout is the 28’ x 32’ heated shop with 11.5-foot walls and alley access. With upgraded 1.5” Styrofoam insulation for added energy efficiency, this move-in-ready home is built for year-round comfort. Call today to book your private showing! (id:41462)
Property Details
| MLS® Number | SK012602 |
| Property Type | Single Family |
| Features | Treed, Rectangular |
| Structure | Deck |
Building
| Bathroom Total | 3 |
| Bedrooms Total | 4 |
| Appliances | Washer, Refrigerator, Dishwasher, Dryer, Storage Shed, Stove |
| Architectural Style | Bungalow |
| Basement Development | Finished |
| Basement Type | Full (finished) |
| Constructed Date | 1976 |
| Cooling Type | Central Air Conditioning |
| Fireplace Fuel | Wood |
| Fireplace Present | Yes |
| Fireplace Type | Conventional |
| Heating Fuel | Natural Gas |
| Heating Type | Forced Air |
| Stories Total | 1 |
| Size Interior | 1,168 Ft2 |
| Type | House |
Parking
| Attached Garage | |
| Detached Garage | |
| Heated Garage | |
| Parking Space(s) | 5 |
Land
| Acreage | No |
| Landscape Features | Lawn |
| Size Frontage | 75 Ft |
| Size Irregular | 10950.00 |
| Size Total | 10950 Sqft |
| Size Total Text | 10950 Sqft |
Rooms
| Level | Type | Length | Width | Dimensions |
|---|---|---|---|---|
| Basement | 2pc Bathroom | 8 ft ,8 in | 7 ft ,6 in | 8 ft ,8 in x 7 ft ,6 in |
| Basement | Bedroom | 11 ft ,2 in | 7 ft ,5 in | 11 ft ,2 in x 7 ft ,5 in |
| Main Level | Kitchen | 14 ft ,5 in | 13 ft ,3 in | 14 ft ,5 in x 13 ft ,3 in |
| Main Level | Dining Room | 8 ft ,6 in | 12 ft ,11 in | 8 ft ,6 in x 12 ft ,11 in |
| Main Level | Living Room | 19 ft ,3 in | 12 ft ,11 in | 19 ft ,3 in x 12 ft ,11 in |
| Main Level | 4pc Bathroom | 7 ft ,3 in | 6 ft ,3 in | 7 ft ,3 in x 6 ft ,3 in |
| Main Level | Bedroom | 10 ft ,4 in | 7 ft ,11 in | 10 ft ,4 in x 7 ft ,11 in |
| Main Level | 2pc Ensuite Bath | 4 ft ,3 in | 5 ft ,3 in | 4 ft ,3 in x 5 ft ,3 in |
| Main Level | Bedroom | 12 ft | 11 ft ,1 in | 12 ft x 11 ft ,1 in |
| Main Level | Bedroom | 11 ft ,3 in | 10 ft ,5 in | 11 ft ,3 in x 10 ft ,5 in |
Contact Us
Contact us for more information
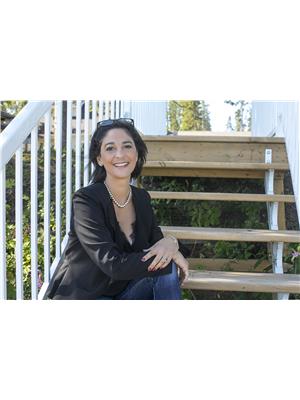
Nicole (Nikki) Puterbaugh
Associate Broker
202-2595 Quance Street East
Regina, Saskatchewan S4V 2Y8



