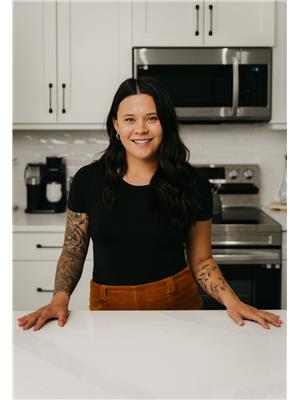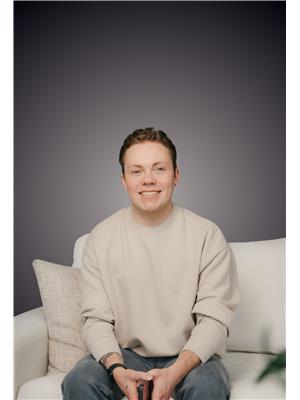49 Mitchell Crescent Regina, Saskatchewan S4R 5G5
$224,900
Welcome to this well-maintained 3-bedroom bungalow nestled in the desirable Normanview neighborhood of Regina. Featuring an open-concept main floor, this home offers a bright and spacious living area that flows seamlessly into the kitchen and dining space — perfect for both everyday living and entertaining. The main level includes three comfortable bedrooms and a full bathroom. Downstairs, you'll find a fully developed basement that adds valuable extra living space, ideal for a family room, home gym, or office. Outside, the landscaped yard provides a great space to relax or entertain, while the large front driveway offers ample off-street parking. Conveniently located close to shopping, schools, parks, and major roadways, this home ensures easy access to all the essentials. Don’t miss the opportunity to make this solid and affordable bungalow your next home! (id:41462)
Property Details
| MLS® Number | SK014439 |
| Property Type | Single Family |
| Neigbourhood | Normanview |
| Features | Treed, Lane, Double Width Or More Driveway |
| Structure | Deck |
Building
| Bathroom Total | 1 |
| Bedrooms Total | 3 |
| Appliances | Washer, Refrigerator, Dryer, Microwave, Freezer, Window Coverings, Hood Fan, Storage Shed, Stove |
| Architectural Style | Bungalow |
| Basement Development | Partially Finished |
| Basement Type | Full (partially Finished) |
| Constructed Date | 1971 |
| Cooling Type | Central Air Conditioning |
| Heating Fuel | Natural Gas |
| Heating Type | Forced Air |
| Stories Total | 1 |
| Size Interior | 850 Ft2 |
| Type | House |
Parking
| Parking Pad | |
| None | |
| Parking Space(s) | 4 |
Land
| Acreage | No |
| Fence Type | Fence |
| Landscape Features | Lawn, Garden Area |
| Size Irregular | 4244.00 |
| Size Total | 4244 Sqft |
| Size Total Text | 4244 Sqft |
Rooms
| Level | Type | Length | Width | Dimensions |
|---|---|---|---|---|
| Basement | Other | 22'10" x 18'6" | ||
| Basement | Laundry Room | 10'6" x 14'2" | ||
| Basement | Storage | 14' x 13'8" | ||
| Main Level | Living Room | 15'11" x 11'9" | ||
| Main Level | Dining Room | 7'7" x 8'4" | ||
| Main Level | Kitchen | 9'10" x 8'4" | ||
| Main Level | Bedroom | 12' x 10'9" | ||
| Main Level | Bedroom | 8'7" x 8'8" | ||
| Main Level | 4pc Bathroom | 4'10" x 8'8" | ||
| Main Level | Bedroom | 7'9" x 12' | ||
| Main Level | Enclosed Porch | 3' x 5'8" |
Contact Us
Contact us for more information

Shelby Vincent
Salesperson
1450 Hamilton Street
Regina, Saskatchewan S4R 8R3

Taylor Coutts
Salesperson
1450 Hamilton Street
Regina, Saskatchewan S4R 8R3








































