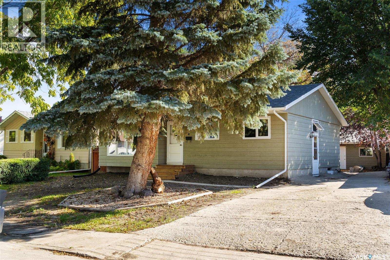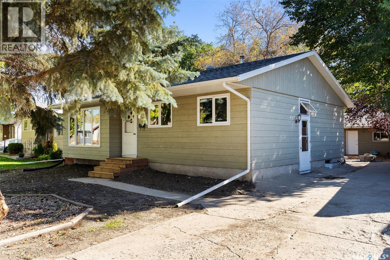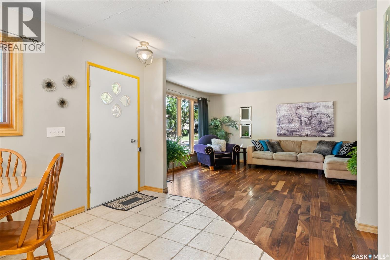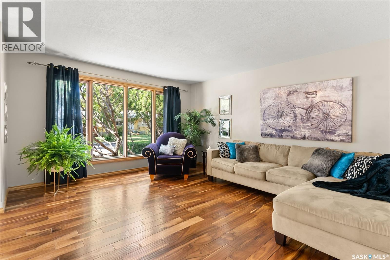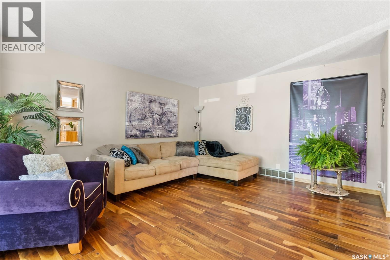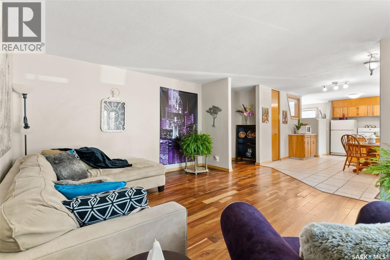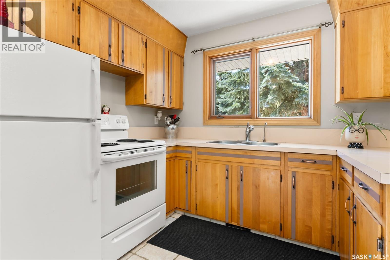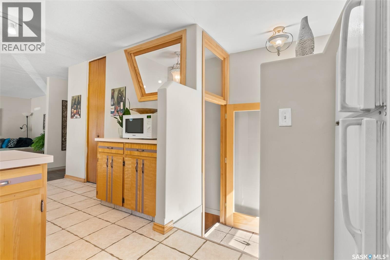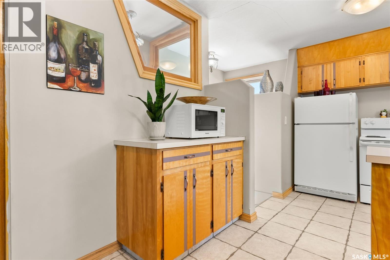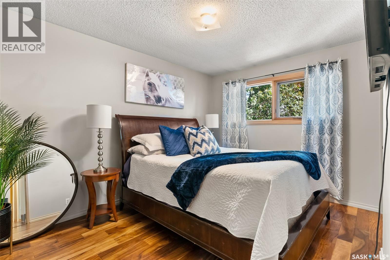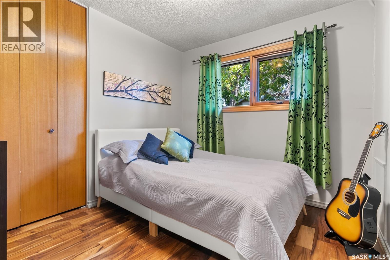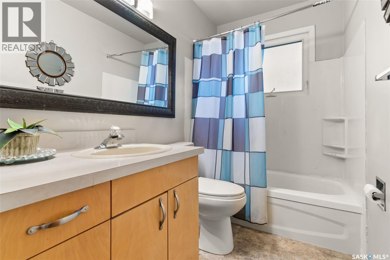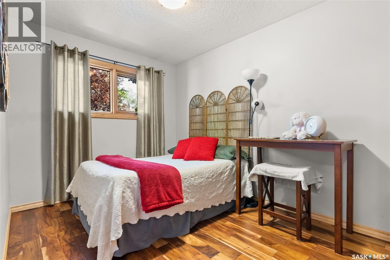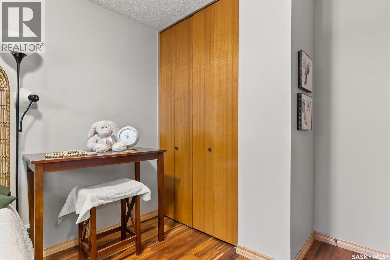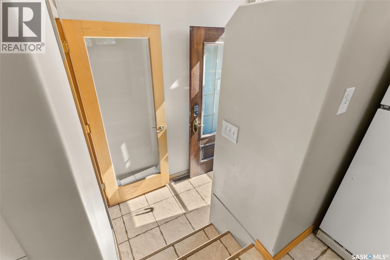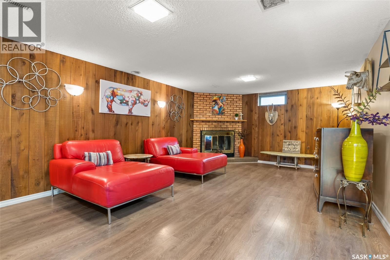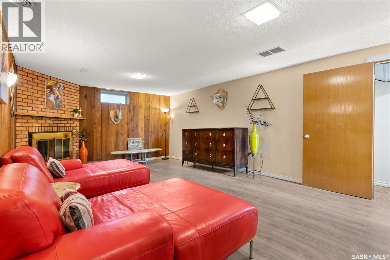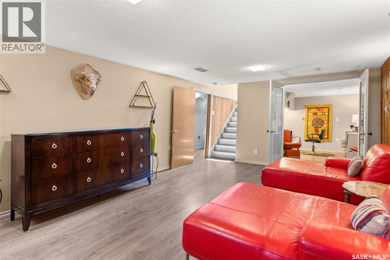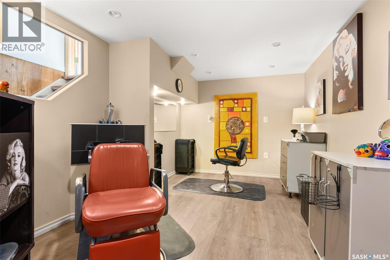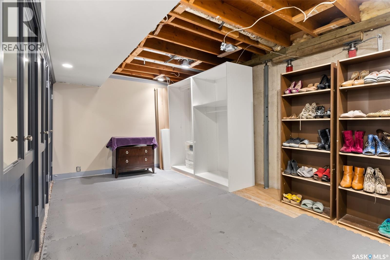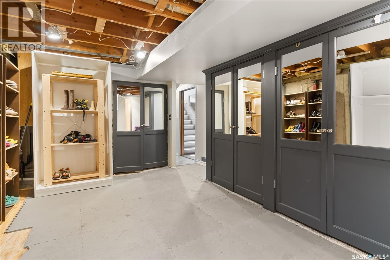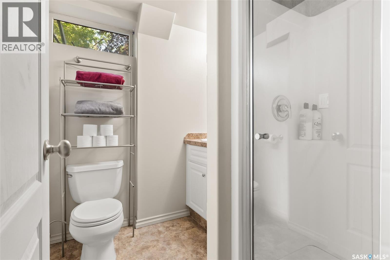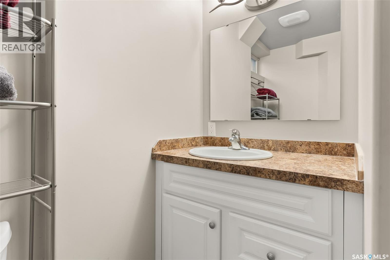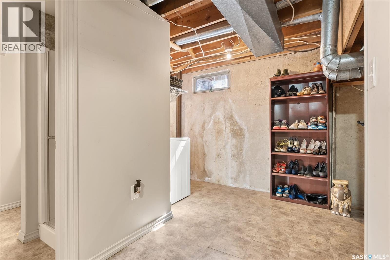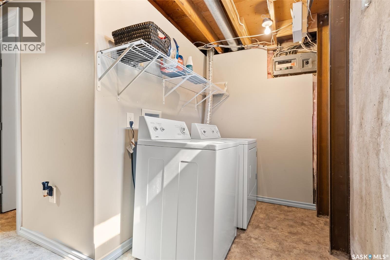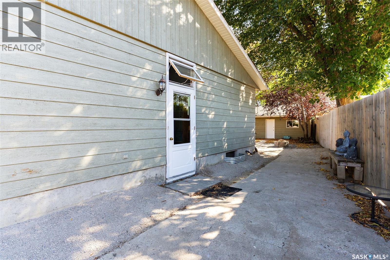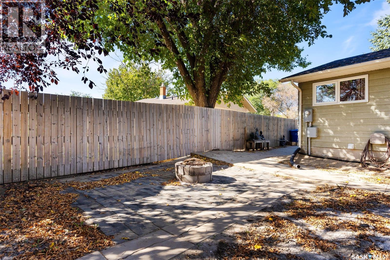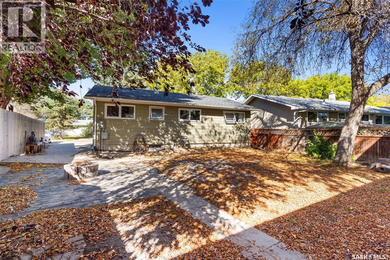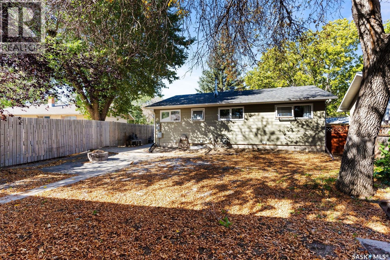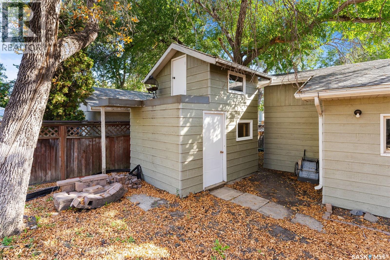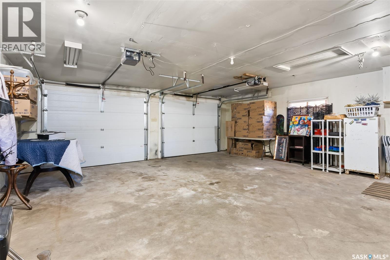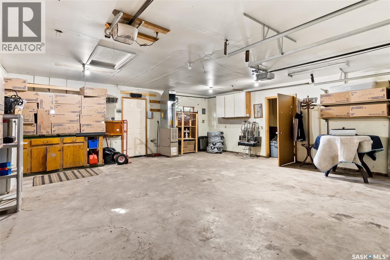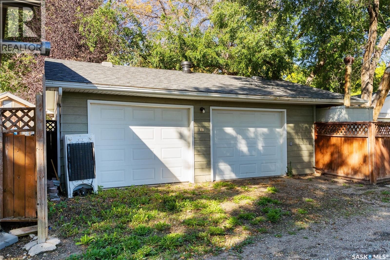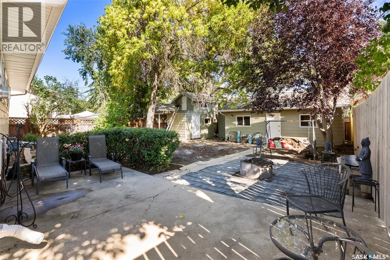49 Mccormick Crescent Regina, Saskatchewan S4T 6J9
$329,900
Welcome to 49 McCormick Crescent! This Mount Royal bungalow is perfectly situated just steps from St. Francis Elementary School and park. The main floor features an open-concept layout with a functional kitchen, dining area, and bright, spacious living room. Three comfortable bedrooms and a full bathroom complete this level. The developed basement adds great living space with a cozy rec room and wood-burning fireplace, a newer 3-piece bathroom, and excellent storage options. Key features include an oversized heated garage, shingles replaced on the house in 2022 and garage in 2024, plus recently completed foundation remediation—making this home a solid and move-in ready choice. Contact your sales agent today to book your showing! As per the Seller’s direction, all offers will be presented on 09/29/2025 2:00PM. (id:41462)
Property Details
| MLS® Number | SK019355 |
| Property Type | Single Family |
| Neigbourhood | Mount Royal RG |
| Features | Rectangular, Sump Pump |
Building
| Bathroom Total | 2 |
| Bedrooms Total | 3 |
| Appliances | Washer, Refrigerator, Dryer, Window Coverings, Garage Door Opener Remote(s), Storage Shed, Stove |
| Architectural Style | Bungalow |
| Basement Development | Partially Finished |
| Basement Type | Full (partially Finished) |
| Constructed Date | 1968 |
| Fireplace Fuel | Wood |
| Fireplace Present | Yes |
| Fireplace Type | Conventional |
| Heating Fuel | Natural Gas |
| Heating Type | Forced Air |
| Stories Total | 1 |
| Size Interior | 1,036 Ft2 |
| Type | House |
Parking
| Detached Garage | |
| Heated Garage | |
| Parking Space(s) | 4 |
Land
| Acreage | No |
| Fence Type | Partially Fenced |
| Size Irregular | 6453.00 |
| Size Total | 6453 Sqft |
| Size Total Text | 6453 Sqft |
Rooms
| Level | Type | Length | Width | Dimensions |
|---|---|---|---|---|
| Basement | 3pc Bathroom | 6' x 6' 10" | ||
| Basement | Other | 8' 10" x 13' 4" | ||
| Basement | Other | 6' 4" x 12' | ||
| Basement | Laundry Room | x x x | ||
| Basement | Other | 13' 2" x 20' 4" | ||
| Main Level | Kitchen | 8' 2" x 9' 4" | ||
| Main Level | Dining Room | 8' 10" x 10' 2" | ||
| Main Level | Living Room | 13' 4" x 15' 9" | ||
| Main Level | Primary Bedroom | 13' x 9' 4" | ||
| Main Level | Bedroom | 9' 6" x 9' | ||
| Main Level | Bedroom | 8' 5" x 13' | ||
| Main Level | 4pc Bathroom | 4' 10" x 8' |
Contact Us
Contact us for more information
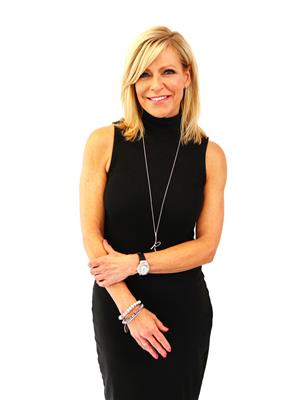
Karin Wees
Salesperson
https://www.w2realtyteam.com/
2241 Albert Street
Regina, Saskatchewan S4P 2V5
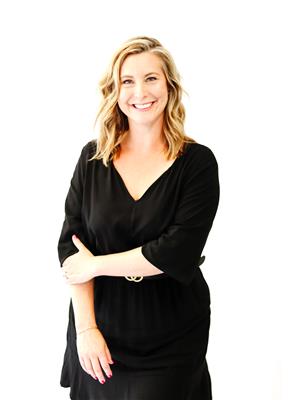
Jennifer (Jen) Welykholowa
Salesperson
https://www.w2realtyteam.com/
2241 Albert Street
Regina, Saskatchewan S4P 2V5



