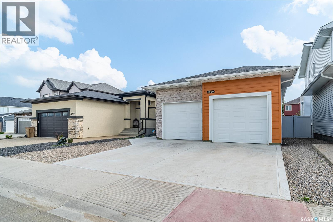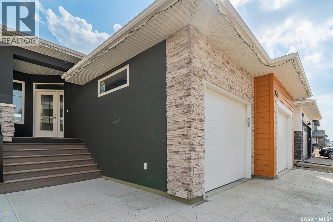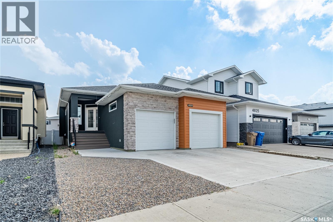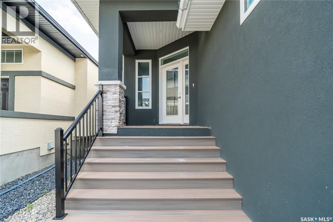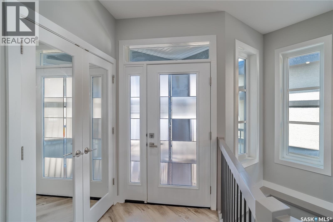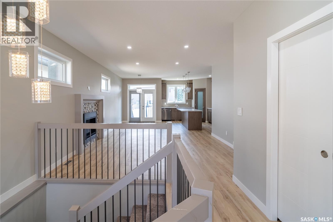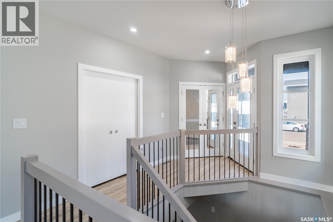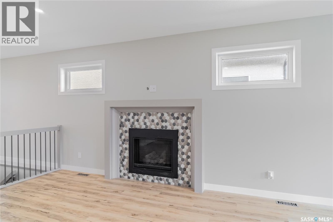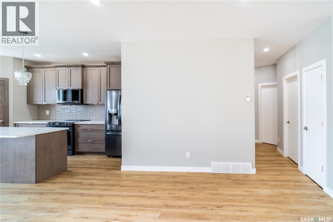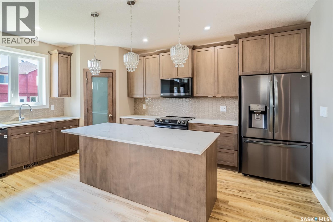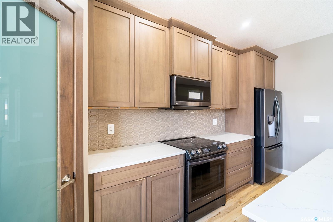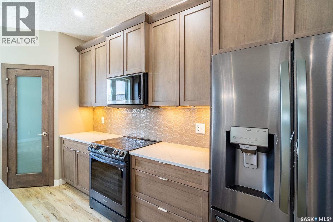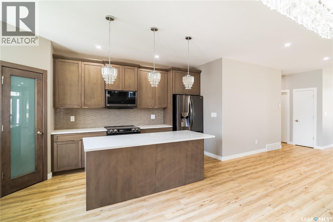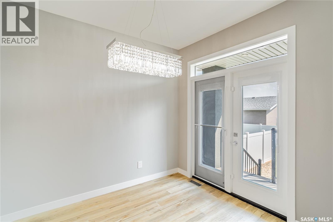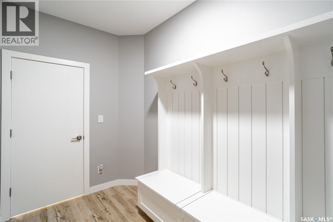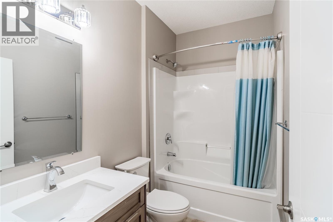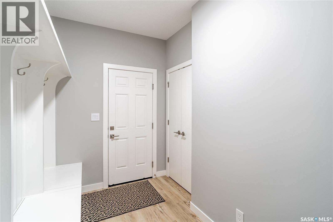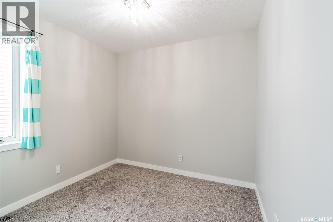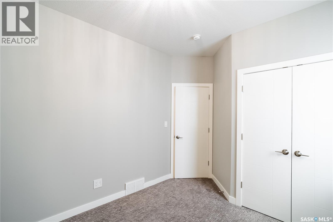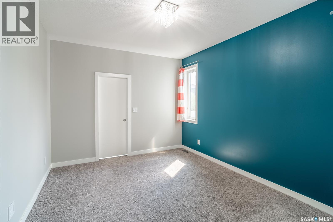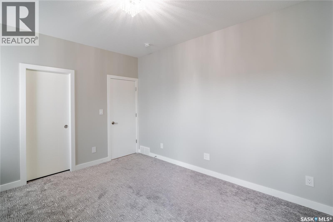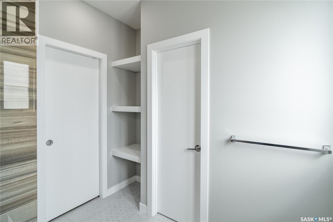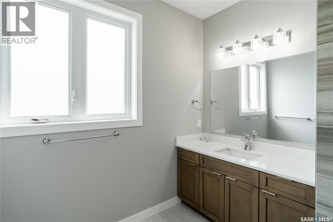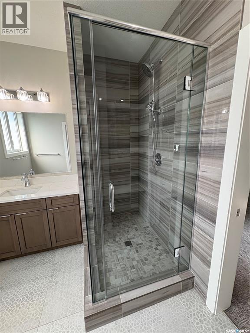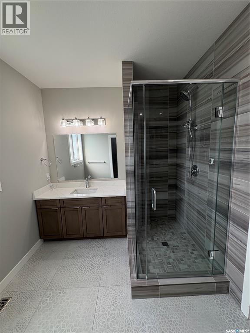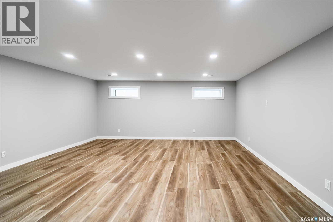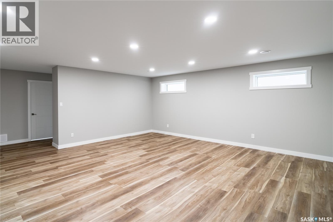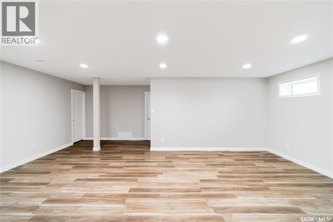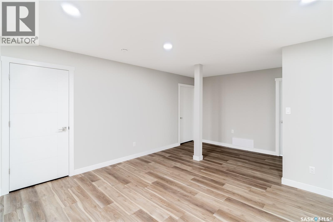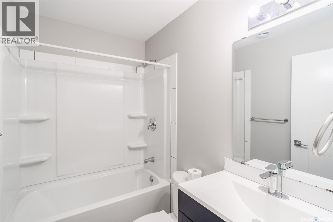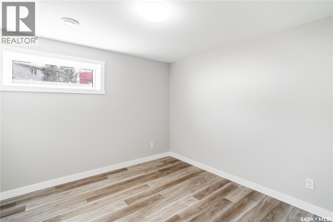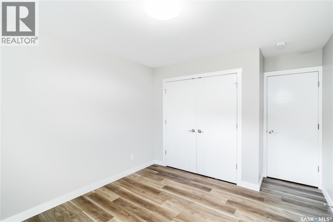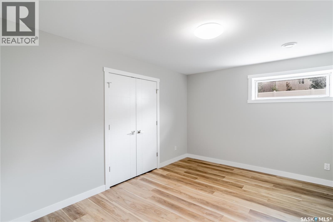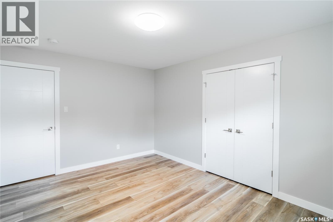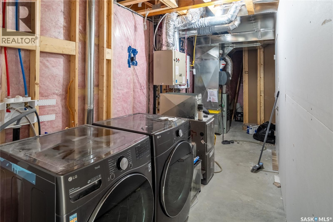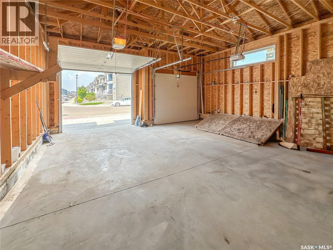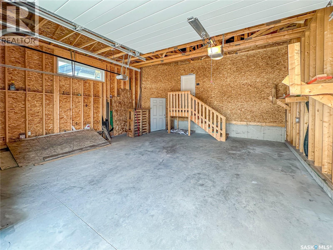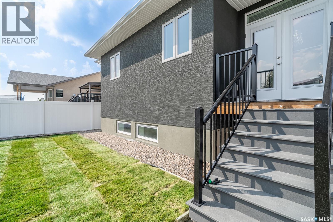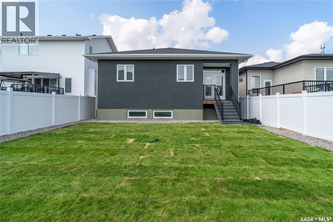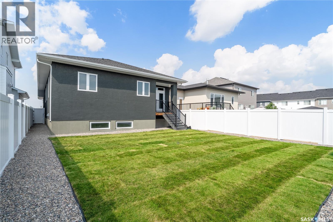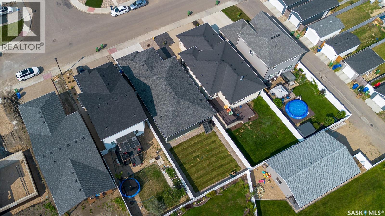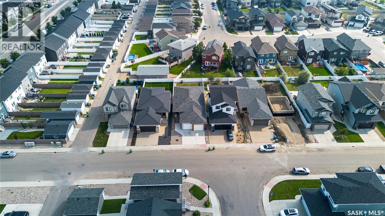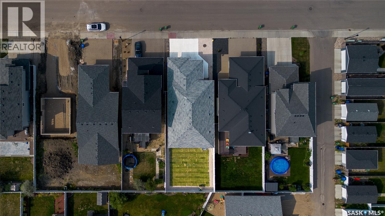4829 E Keller Avenue Regina, Saskatchewan S4V 3S6
$589,900
Welcome to 4829 Keller Avenue E, a beautifully crafted raised bungalow located in the sought-after neighborhood of The Towns. Built in 2019, this home offers a bright and inviting main floor with seamless flow through the living, dining, and kitchen areas. The living room showcases a stunning gas fireplace that becomes the focal point of the space, creating a warm and elegant atmosphere. The kitchen is modern and spacious, designed for both everyday living and entertaining with ease. With four well-appointed bedrooms and three full bathrooms, including a primary suite with a walk-in closet and 3-piece en suite, this home offers both comfort and functionality. The fully finished basement extends your living space with a large recreation room, two bedrooms, and a full bathroom. Additional features include central air conditioning, an HRV system, on-demand water heater, sump pump, and a fully fenced backyard —perfect for outdoor enjoyment. The double attached garage adds convenience, and the location offers easy access to parks, schools, and all east-end amenities. This is a must-see home for families seeking quality, space, and style in a prime Regina location. (id:41462)
Property Details
| MLS® Number | SK018629 |
| Property Type | Single Family |
| Neigbourhood | The Towns |
| Features | Rectangular, Double Width Or More Driveway, Sump Pump |
Building
| Bathroom Total | 3 |
| Bedrooms Total | 4 |
| Appliances | Washer, Refrigerator, Dishwasher, Dryer, Window Coverings, Garage Door Opener Remote(s), Stove |
| Architectural Style | Raised Bungalow |
| Basement Development | Finished |
| Basement Type | Full (finished) |
| Constructed Date | 2019 |
| Cooling Type | Central Air Conditioning |
| Fireplace Fuel | Gas |
| Fireplace Present | Yes |
| Fireplace Type | Conventional |
| Heating Fuel | Natural Gas |
| Heating Type | Forced Air |
| Stories Total | 1 |
| Size Interior | 1,339 Ft2 |
| Type | House |
Parking
| Attached Garage | |
| Parking Space(s) | 4 |
Land
| Acreage | No |
| Fence Type | Fence |
| Size Irregular | 4856.00 |
| Size Total | 4856 Sqft |
| Size Total Text | 4856 Sqft |
Rooms
| Level | Type | Length | Width | Dimensions |
|---|---|---|---|---|
| Basement | Other | 19 ft ,2 in | 22 ft ,9 in | 19 ft ,2 in x 22 ft ,9 in |
| Basement | Bedroom | 10 ft ,8 in | 14 ft ,2 in | 10 ft ,8 in x 14 ft ,2 in |
| Basement | Bedroom | 10 ft ,6 in | 11 ft ,11 in | 10 ft ,6 in x 11 ft ,11 in |
| Basement | 4pc Bathroom | Measurements not available | ||
| Basement | Other | Measurements not available | ||
| Main Level | Foyer | Measurements not available | ||
| Main Level | Living Room | 12 ft ,4 in | 14 ft | 12 ft ,4 in x 14 ft |
| Main Level | Kitchen | 11 ft | 16 ft ,7 in | 11 ft x 16 ft ,7 in |
| Main Level | Dining Room | 8 ft | 12 ft | 8 ft x 12 ft |
| Main Level | Bedroom | 9 ft ,7 in | 10 ft ,3 in | 9 ft ,7 in x 10 ft ,3 in |
| Main Level | 4pc Bathroom | Measurements not available | ||
| Main Level | Primary Bedroom | 10 ft ,11 in | 13 ft ,11 in | 10 ft ,11 in x 13 ft ,11 in |
| Main Level | 3pc Ensuite Bath | Measurements not available | ||
| Main Level | Mud Room | Measurements not available |
Contact Us
Contact us for more information

Vipul (Vipulkumar) Rabari
Salesperson
202-2595 Quance Street East
Regina, Saskatchewan S4V 2Y8

Sam (Samirkumar) Patel
Salesperson
202-2595 Quance Street East
Regina, Saskatchewan S4V 2Y8



