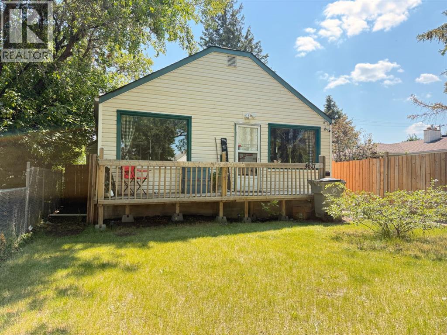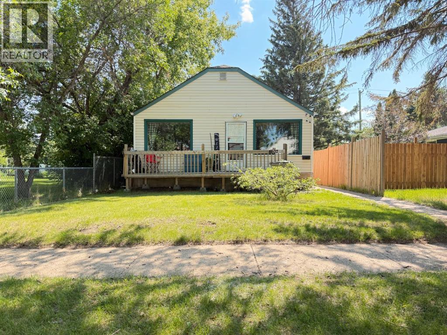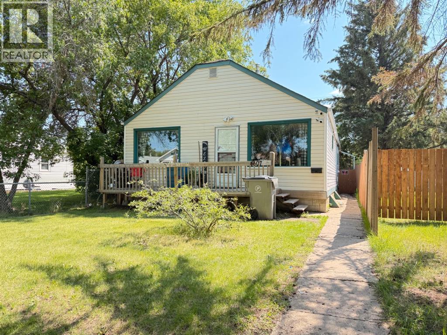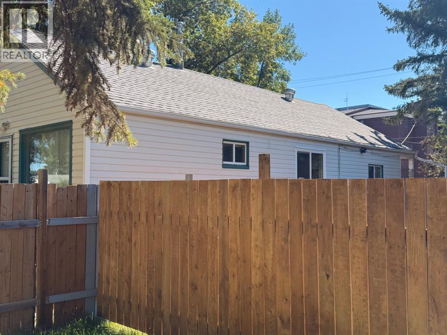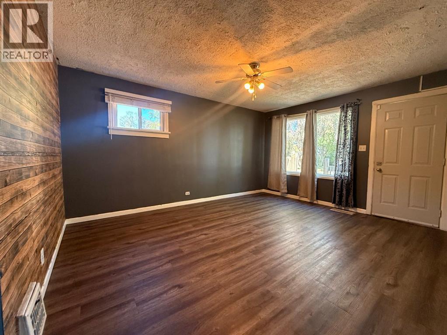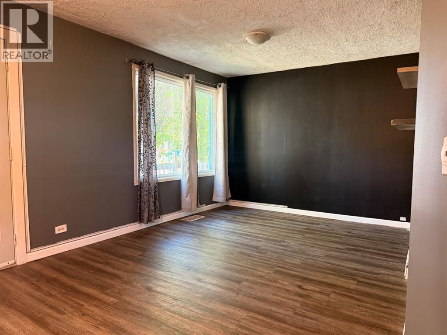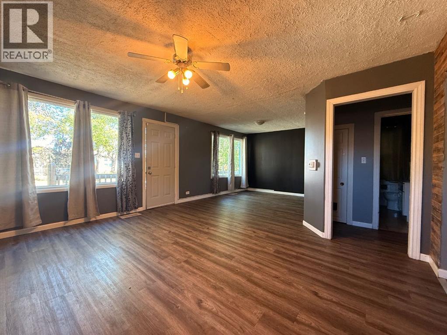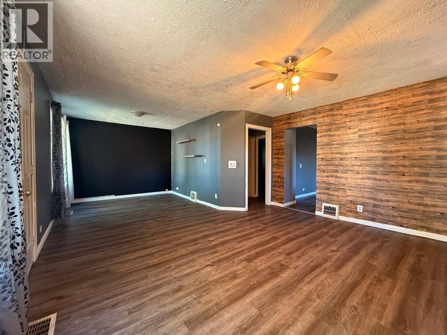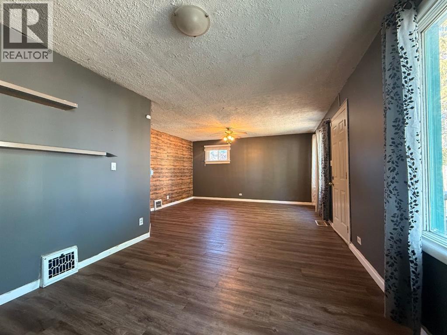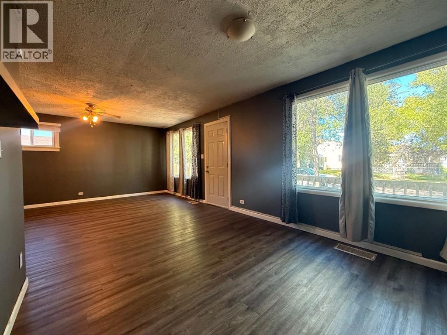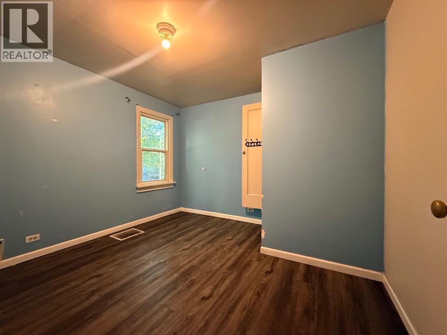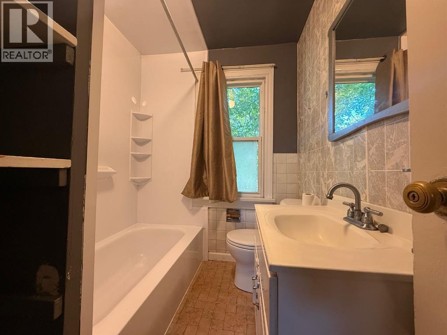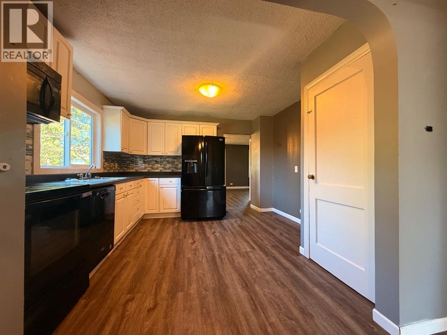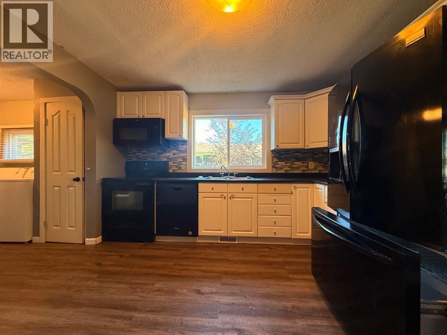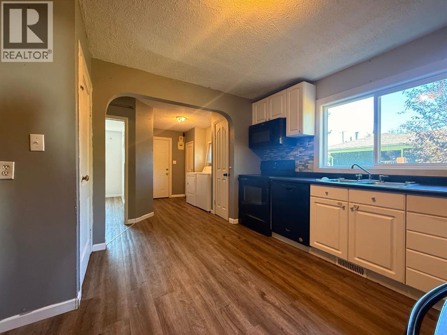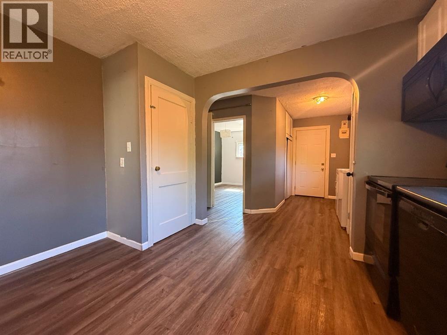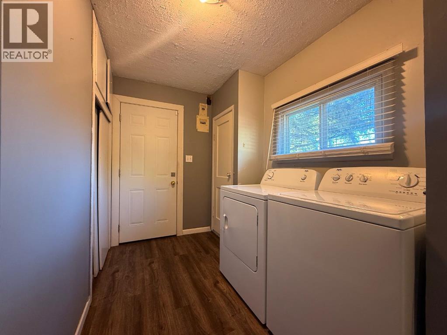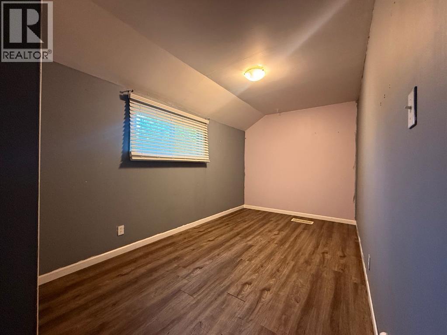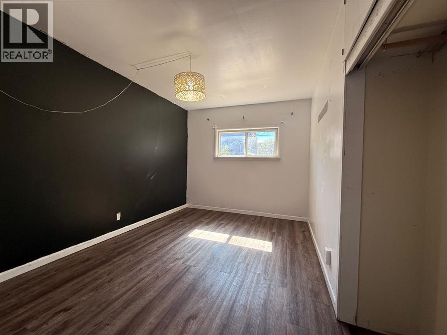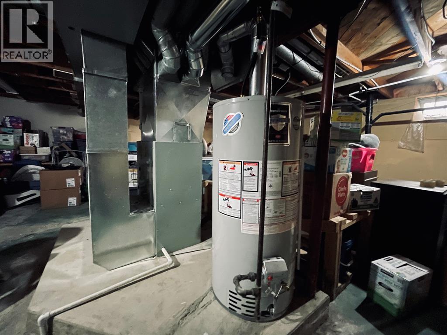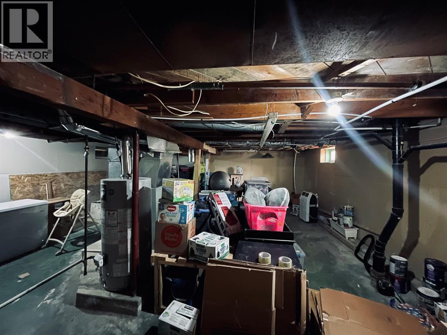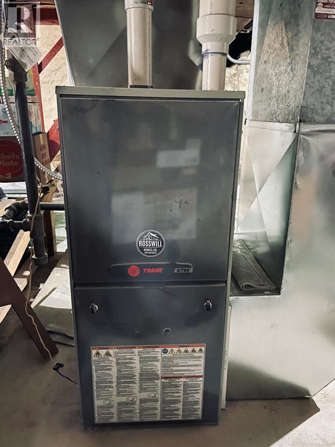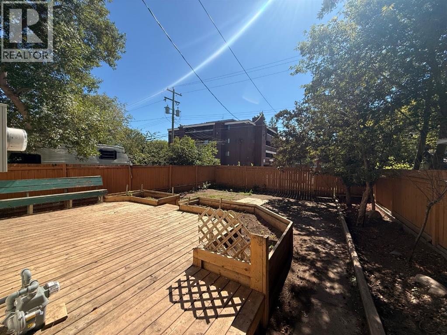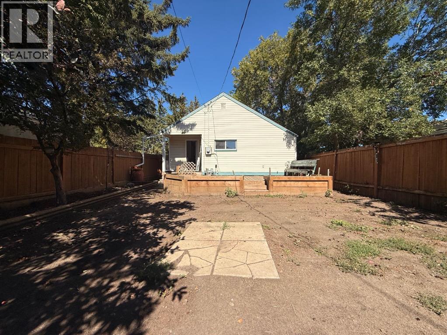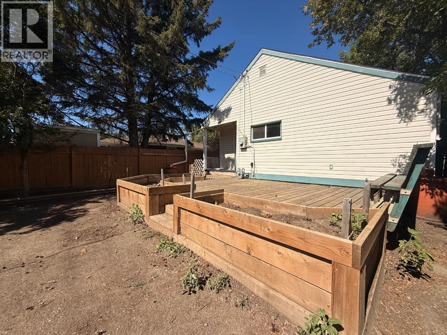4807 49 Street Lloydminster, Saskatchewan S9V 0L9
3 Bedroom
1 Bathroom
1,100 ft2
Bungalow
None
Central Heating
$154,900
Welcome home to this cute 3 bedroom bungalow located close to shopping and schools and downtown core. This home has had a lot of updating from all new vinyl plank through out, All new kitchen with upgraded appliances, new furnace and hot water heater replaced in 2019. Shingles were just replaced in August so one less thing to worry about. Perfect little family home also has a fully functional basement that has new gyprock on outer walls and ready for development. A fully fenced back yard with alley access and lots of parking. Immediate occupancy so lets get you moved in before winter! (id:41462)
Property Details
| MLS® Number | A2237865 |
| Property Type | Single Family |
| Community Name | East Lloydminster |
| Amenities Near By | Schools, Shopping |
| Features | Back Lane |
| Parking Space Total | 2 |
| Plan | B1127 |
| Structure | Deck |
Building
| Bathroom Total | 1 |
| Bedrooms Above Ground | 3 |
| Bedrooms Total | 3 |
| Appliances | Refrigerator, Dishwasher, Range, Microwave Range Hood Combo, Window Coverings, Washer & Dryer |
| Architectural Style | Bungalow |
| Basement Development | Unfinished |
| Basement Type | Full (unfinished) |
| Constructed Date | 1946 |
| Construction Style Attachment | Detached |
| Cooling Type | None |
| Exterior Finish | Vinyl Siding |
| Flooring Type | Other, Vinyl, Vinyl Plank |
| Foundation Type | Poured Concrete |
| Heating Fuel | Natural Gas |
| Heating Type | Central Heating |
| Stories Total | 1 |
| Size Interior | 1,100 Ft2 |
| Total Finished Area | 1100 Sqft |
| Type | House |
Parking
| Gravel | |
| Parking Pad |
Land
| Acreage | No |
| Fence Type | Fence |
| Land Amenities | Schools, Shopping |
| Size Depth | 37.18 M |
| Size Frontage | 10.06 M |
| Size Irregular | 4021.00 |
| Size Total | 4021 Sqft|0-4,050 Sqft |
| Size Total Text | 4021 Sqft|0-4,050 Sqft |
| Zoning Description | C1 |
Rooms
| Level | Type | Length | Width | Dimensions |
|---|---|---|---|---|
| Main Level | Other | 8.75 Ft x 6.00 Ft | ||
| Main Level | Dining Room | 11.58 Ft x 10.08 Ft | ||
| Main Level | Primary Bedroom | 12.00 Ft x 8.92 Ft | ||
| Main Level | Bedroom | 12.08 Ft x 11.00 Ft | ||
| Main Level | Living Room | 15.00 Ft x 11.83 Ft | ||
| Main Level | Other | 12.08 Ft x 15.33 Ft | ||
| Main Level | 4pc Bathroom | .00 Ft x .00 Ft | ||
| Main Level | Bedroom | 13.42 Ft x 7.92 Ft |
Contact Us
Contact us for more information
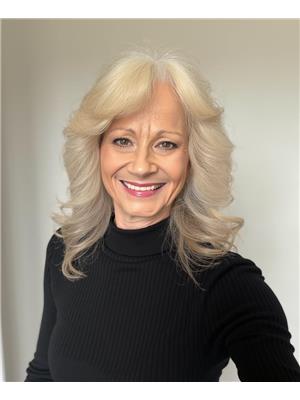
Candace Bosch
Associate
www.candacebosch.com/
https://www.facebook.com/profile.php?id=100063763501458
https://www.linkedin.com/in/candace-bosch-a7454236/
Exp Realty (Lloyd)
5211 44 St
Lloydminster, Alberta T9V 2S1
5211 44 St
Lloydminster, Alberta T9V 2S1



