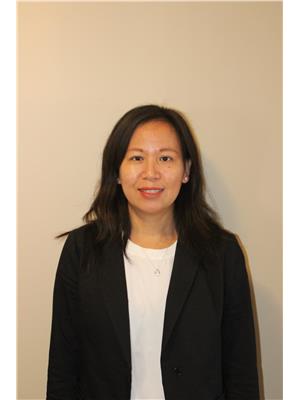479 Secord Way Saskatoon, Saskatchewan S7V 0N9
$539,900
Immaculate 2-Storey Home for Sale in Brighton?Located just three houses from the scenic pond and park, this mint condition two-storey home offers comfort, space, and modern style. A charming front porch welcomes you into an open-concept main floor featuring a spacious living room, dining area, and a beautifully designed kitchen with a central island and sink overlooking the backyard. Upstairs, the primary bedroom includes a walk-in closet and a 3-piece ensuite. Two additional well-sized bedrooms share a 4-piece bathroom, perfect for family or guests. The fully finished basement provides even more living space with a large family/rec room, an extra bedroom, and another 3-piece bathroom. Step outside to a landscaped backyard complete with tiered decks, trees, and shrubs—ideal for relaxing or entertaining. Additional features include air conditioning and a double detached garage. Don’t miss this fantastic opportunity in one of Brighton’s most desirable locations! (id:41462)
Property Details
| MLS® Number | SK015163 |
| Property Type | Single Family |
| Neigbourhood | Brighton |
| Features | Treed, Rectangular, Sump Pump |
Building
| Bathroom Total | 4 |
| Bedrooms Total | 4 |
| Appliances | Washer, Refrigerator, Dishwasher, Dryer, Microwave, Window Coverings, Stove |
| Architectural Style | 2 Level |
| Basement Development | Finished |
| Basement Type | Full (finished) |
| Constructed Date | 2017 |
| Cooling Type | Central Air Conditioning |
| Heating Fuel | Natural Gas |
| Heating Type | Forced Air |
| Stories Total | 2 |
| Size Interior | 1,468 Ft2 |
| Type | House |
Parking
| Detached Garage | |
| Parking Space(s) | 2 |
Land
| Acreage | Yes |
| Landscape Features | Lawn |
| Size Frontage | 33 Ft |
| Size Irregular | 3795.00 |
| Size Total | 3795 Ac |
| Size Total Text | 3795 Ac |
Rooms
| Level | Type | Length | Width | Dimensions |
|---|---|---|---|---|
| Second Level | Primary Bedroom | 10 ft ,11 in | 12 ft ,7 in | 10 ft ,11 in x 12 ft ,7 in |
| Second Level | 3pc Bathroom | Measurements not available | ||
| Second Level | Bedroom | 9 ft ,6 in | 11 ft ,8 in | 9 ft ,6 in x 11 ft ,8 in |
| Second Level | Bedroom | 9 ft ,6 in | 10 ft ,1 in | 9 ft ,6 in x 10 ft ,1 in |
| Second Level | 4pc Bathroom | Measurements not available | ||
| Second Level | Laundry Room | Measurements not available | ||
| Basement | Family Room | 13 ft | 26 ft ,9 in | 13 ft x 26 ft ,9 in |
| Basement | 3pc Bathroom | Measurements not available | ||
| Basement | Bedroom | 10 ft ,6 in | 14 ft ,4 in | 10 ft ,6 in x 14 ft ,4 in |
| Main Level | Kitchen | 12 ft | 13 ft | 12 ft x 13 ft |
| Main Level | Dining Room | 10 ft | 12 ft | 10 ft x 12 ft |
| Main Level | Living Room | 11 ft ,8 in | 13 ft | 11 ft ,8 in x 13 ft |
| Main Level | 2pc Bathroom | Measurements not available |
Contact Us
Contact us for more information

Betty Lin
Salesperson
130-250 Hunter Road
Saskatoon, Saskatchewan S7T 0Y4






































