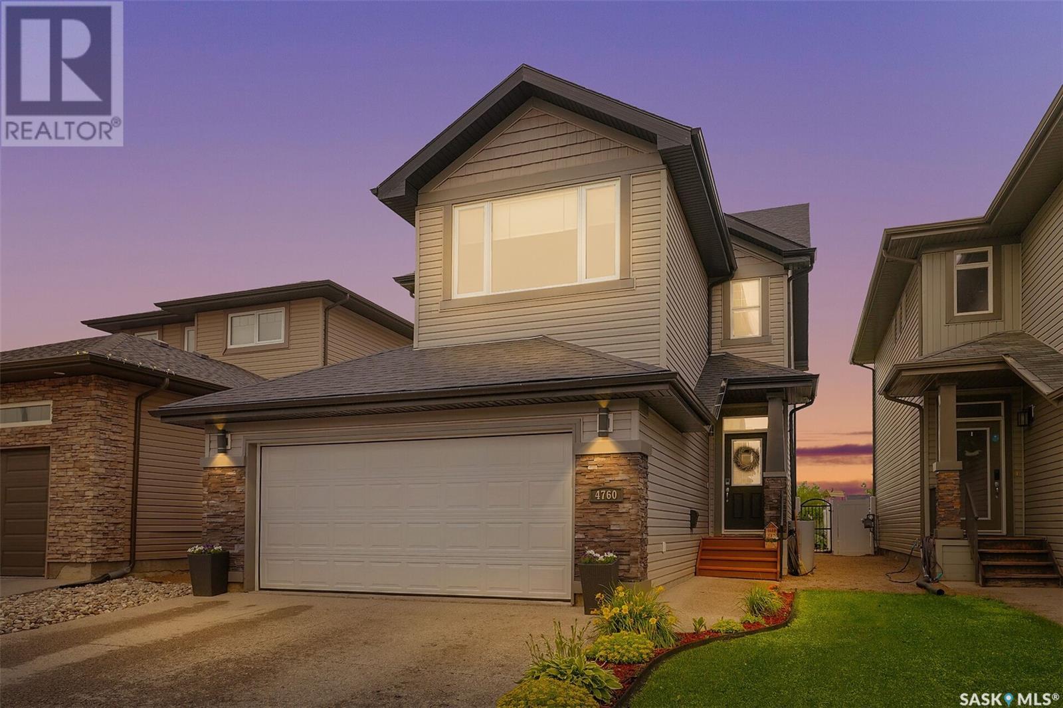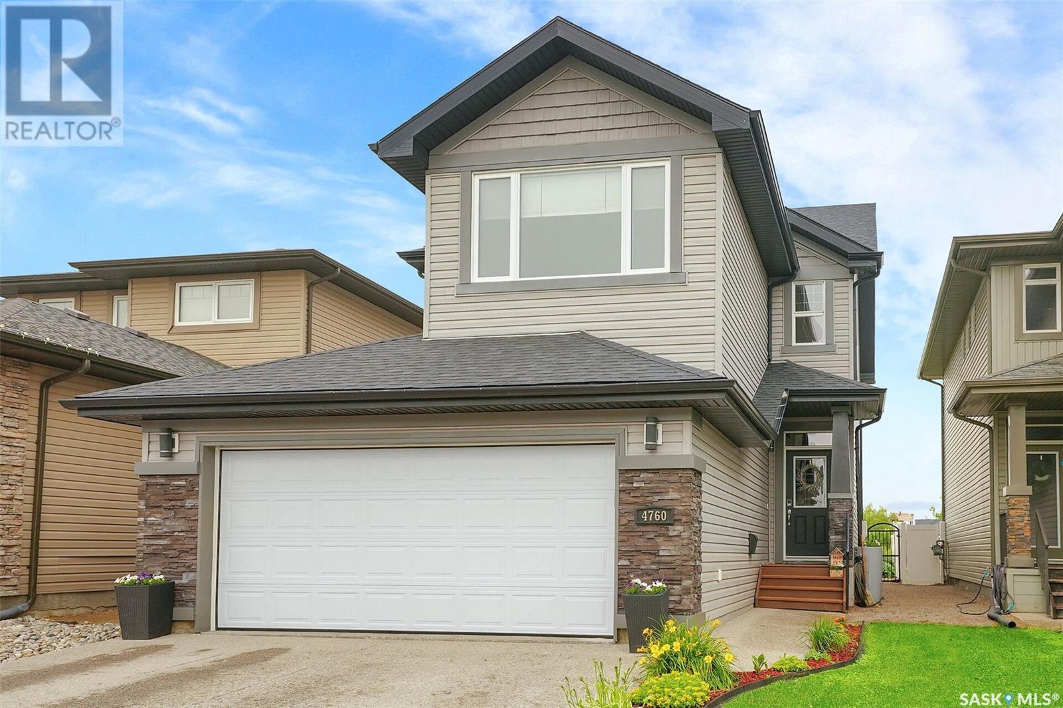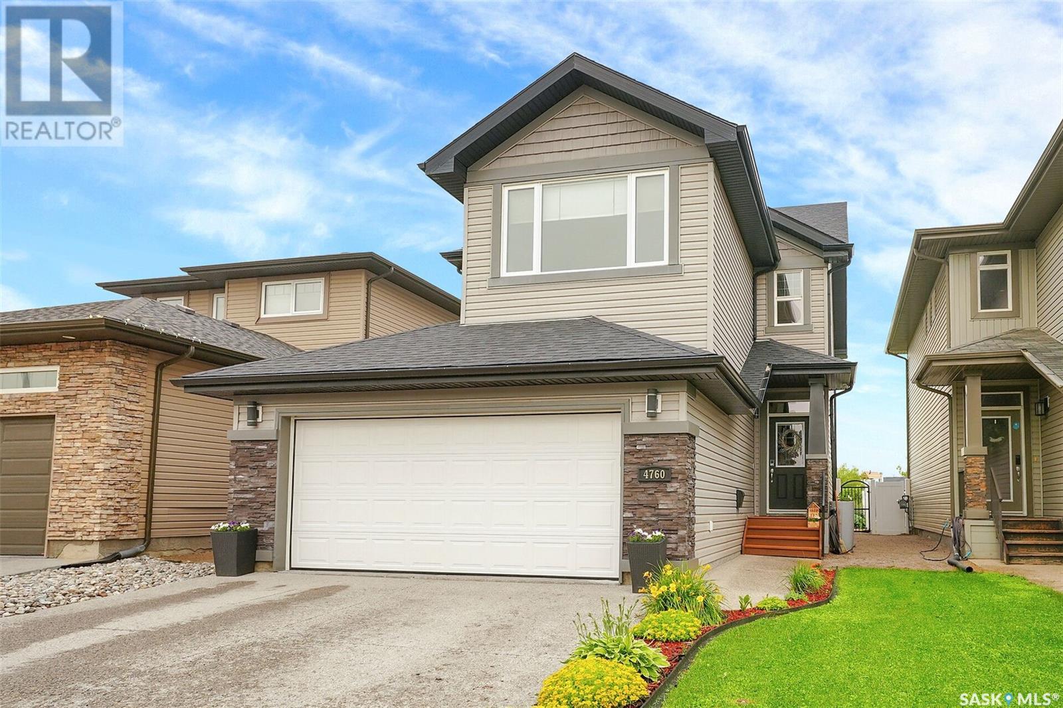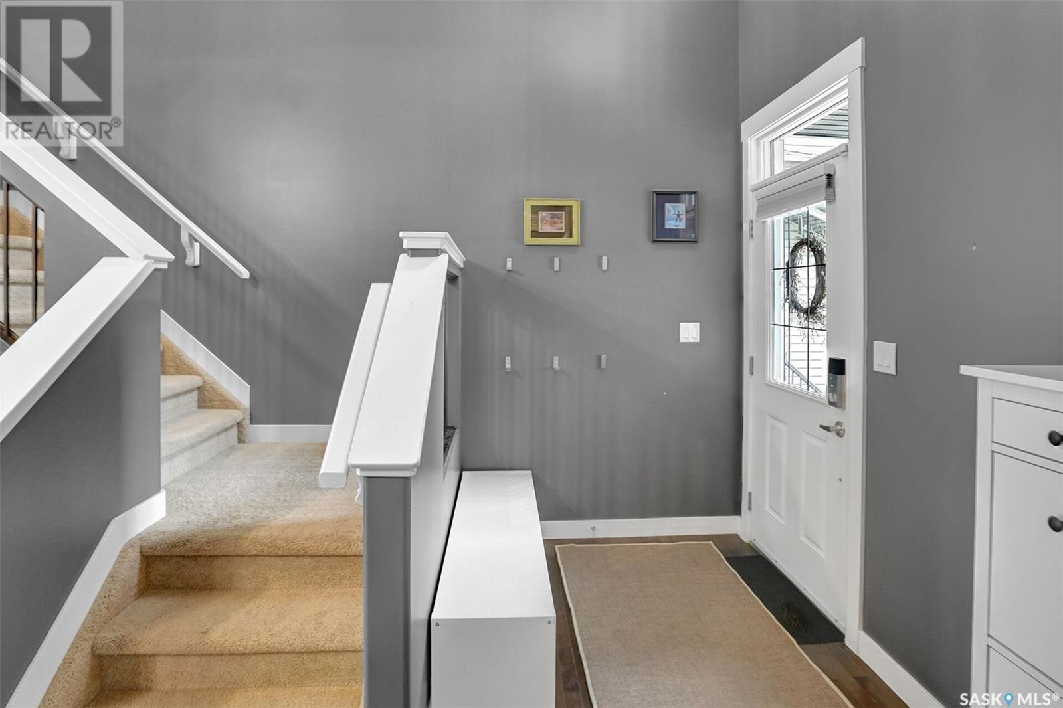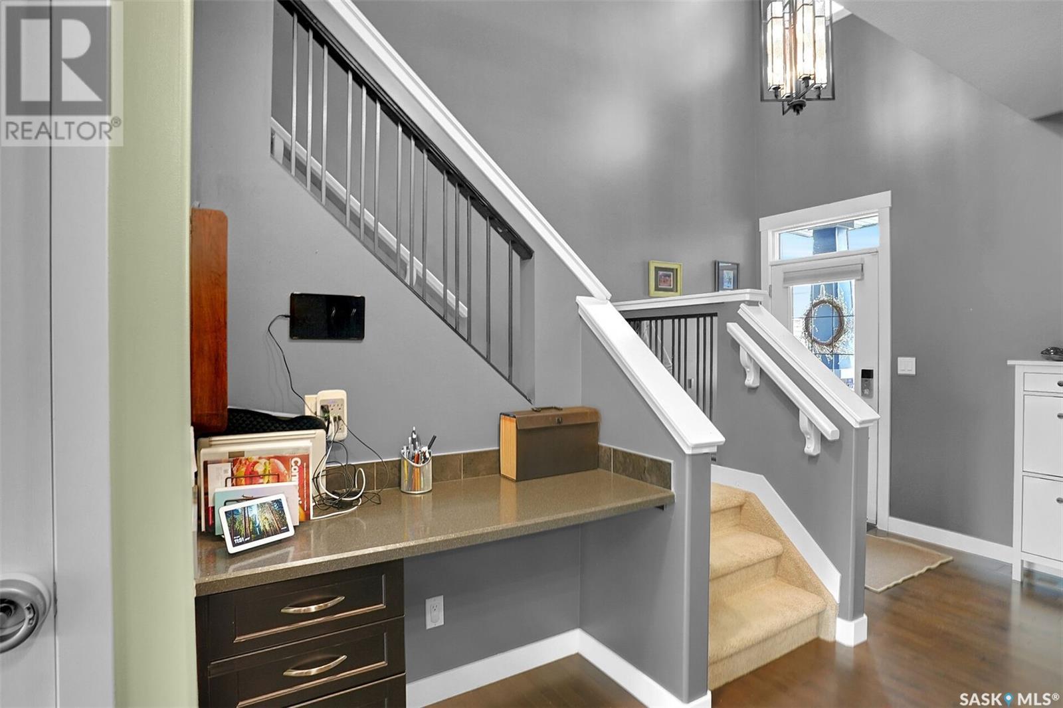4760 Padwick Avenue Regina, Saskatchewan S4W 0C4
$599,900
This beautiful 2-storey home is filled with charm, functionality, and space for the whole family. Step into the bright, open-concept kitchen, featuring a central island with a double sink perfect for meal prep, casual dining, and entertaining. Just off the kitchen, the dining and living areas overlook the spacious backyard, where a large deck offers the perfect setting for summer gatherings or peaceful mornings. Backing onto a scenic park with a play area, this home is ideal for families with children. The main floor also includes convenient laundry facilities and a 2-piece powder room. Upstairs, the generously sized primary bedroom offers a private 3-piece ensuite. Two additional spacious bedrooms, a full main bathroom, and a versatile bonus room ideal for a home office, playroom, or extra lounge space complete the upper level. The fully developed basement expands your living space even further, featuring a cozy family room and a 4-piece bathroom perfect for movie nights, hosting guests, or giving teenagers their own retreat. (id:41462)
Property Details
| MLS® Number | SK013008 |
| Property Type | Single Family |
| Neigbourhood | Harbour Landing |
| Features | Double Width Or More Driveway, Sump Pump |
| Structure | Deck |
Building
| Bathroom Total | 4 |
| Bedrooms Total | 3 |
| Appliances | Washer, Refrigerator, Dishwasher, Dryer, Microwave, Window Coverings, Garage Door Opener Remote(s), Stove |
| Architectural Style | 2 Level |
| Basement Development | Finished |
| Basement Type | Full (finished) |
| Constructed Date | 2011 |
| Cooling Type | Central Air Conditioning, Air Exchanger |
| Fireplace Fuel | Gas |
| Fireplace Present | Yes |
| Fireplace Type | Conventional |
| Heating Type | Forced Air |
| Stories Total | 2 |
| Size Interior | 1,832 Ft2 |
| Type | House |
Parking
| Attached Garage | |
| Parking Space(s) | 4 |
Land
| Acreage | No |
| Fence Type | Fence |
| Landscape Features | Lawn, Underground Sprinkler |
| Size Irregular | 3905.00 |
| Size Total | 3905 Sqft |
| Size Total Text | 3905 Sqft |
Rooms
| Level | Type | Length | Width | Dimensions |
|---|---|---|---|---|
| Second Level | Bedroom | 11 ft ,7 in | 12 ft ,7 in | 11 ft ,7 in x 12 ft ,7 in |
| Second Level | Bedroom | 9 ft ,11 in | 11 ft ,1 in | 9 ft ,11 in x 11 ft ,1 in |
| Second Level | Bedroom | 10 ft | 11 ft ,1 in | 10 ft x 11 ft ,1 in |
| Second Level | Bonus Room | 12 ft | 12 ft ,1 in | 12 ft x 12 ft ,1 in |
| Second Level | 4pc Bathroom | xx x xx | ||
| Second Level | 3pc Ensuite Bath | xx x xx | ||
| Basement | Family Room | xx x xx | ||
| Basement | 4pc Bathroom | xx x xx | ||
| Basement | Other | xx x xx | ||
| Main Level | Living Room | 13 ft ,7 in | 15 ft | 13 ft ,7 in x 15 ft |
| Main Level | Kitchen | 12 ft | 12 ft ,1 in | 12 ft x 12 ft ,1 in |
| Main Level | Dining Room | 10 ft | 10 ft ,1 in | 10 ft x 10 ft ,1 in |
| Main Level | Laundry Room | xx x xx | ||
| Main Level | 2pc Bathroom | xx x xx |
Contact Us
Contact us for more information
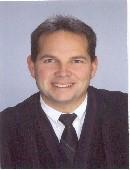
Ben Taylor
Salesperson
https://ben-taylor.c21.ca/
4420 Albert Street
Regina, Saskatchewan S4S 6B4



