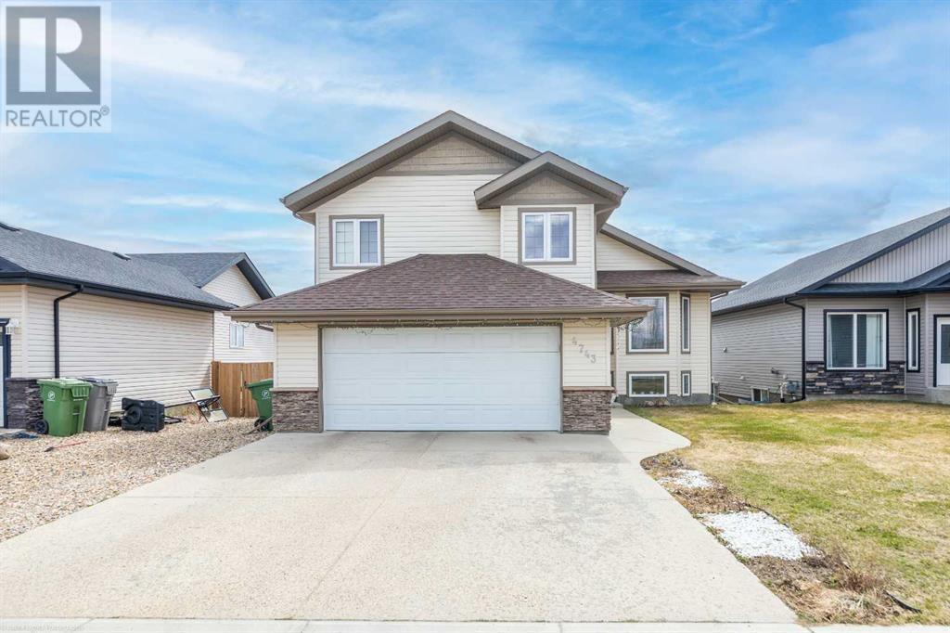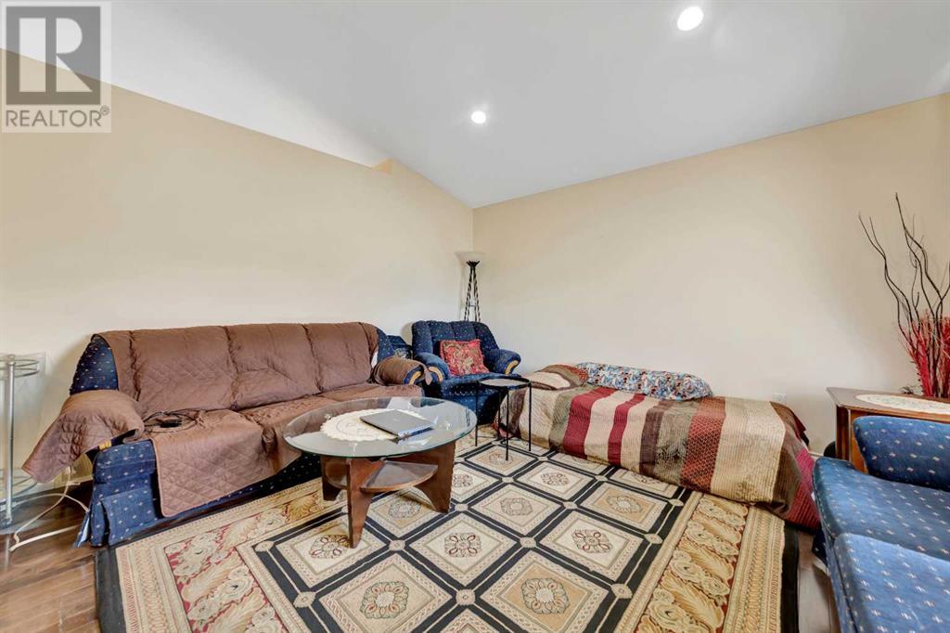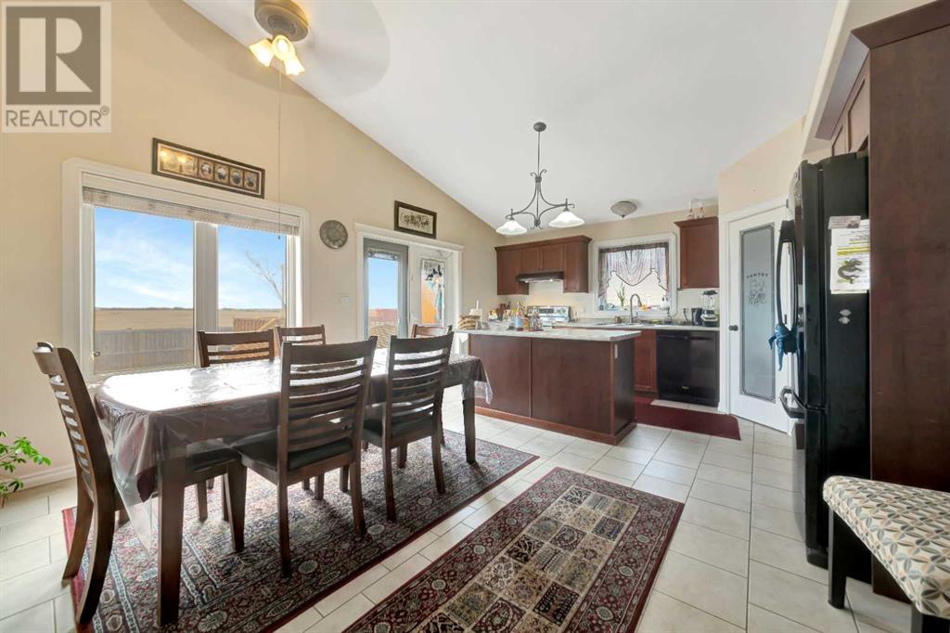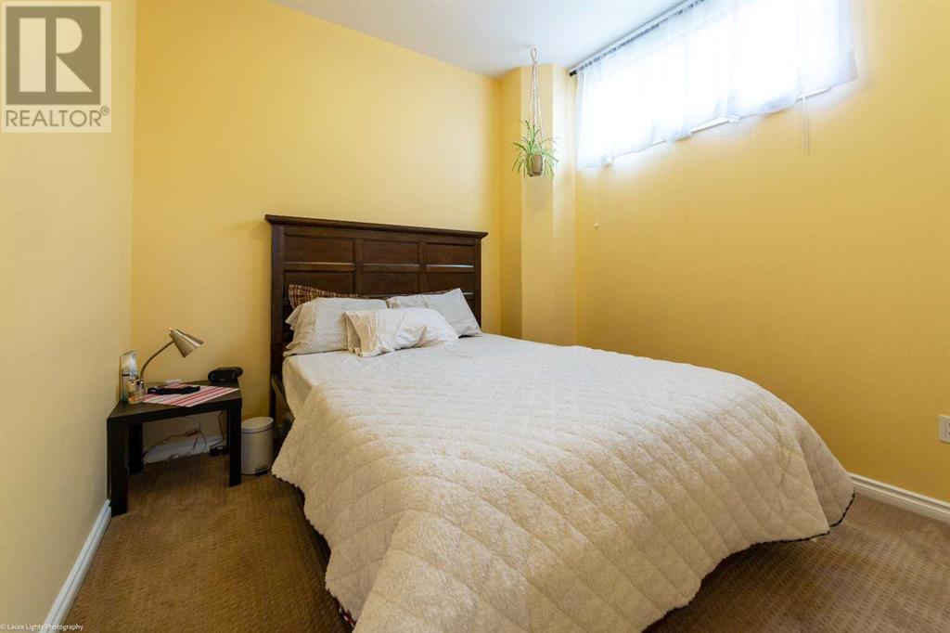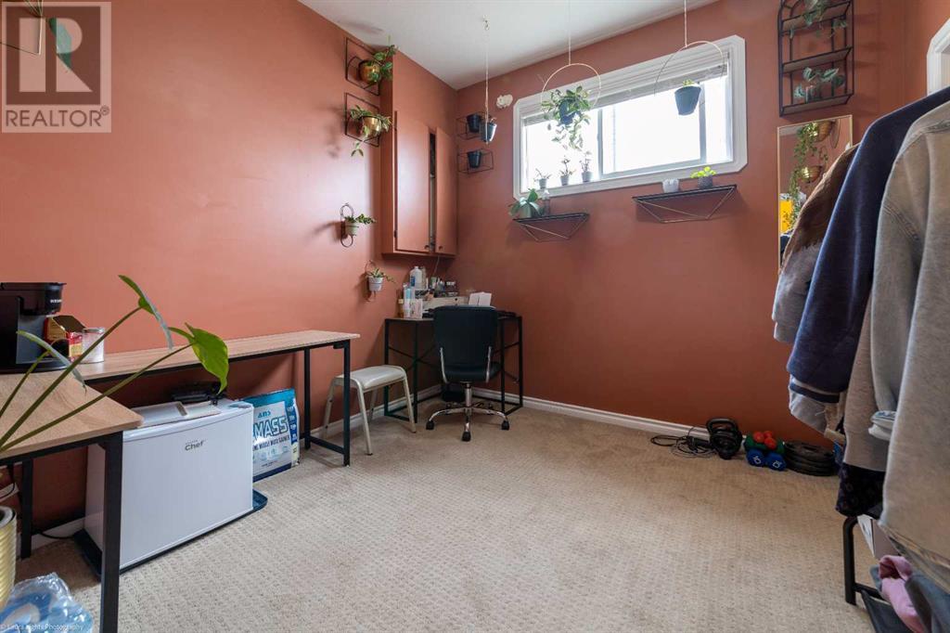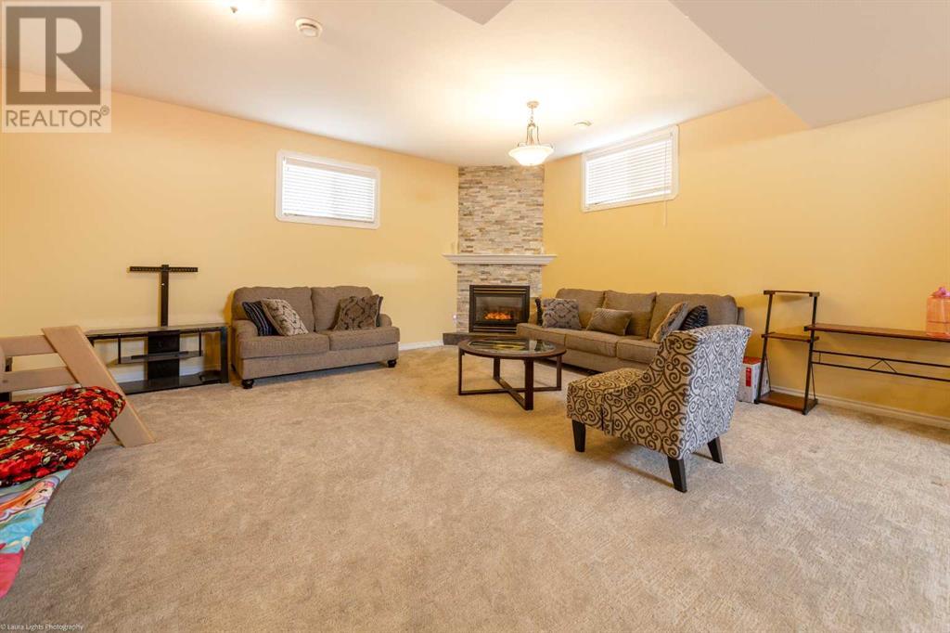4743 13 Street Lloydminster, Saskatchewan S9V 1W4
$419,900
Welcome to this generous 1,586 sq ft modified bi-level offering plenty of room for the whole family. The main floor features a spacious kitchen and dining area that overlook a two-level deck and fully fenced backyard—perfect for entertaining or relaxing. You'll find two good-sized bedrooms and a full 4-piece bath on the main level.Upstairs, the private primary suite includes a large walk-in closet and a 4-piece ensuite with jet tub and separate shower. The fully developed basement boasts 10’ ceilings, a cozy gas fireplace in the family room, two more bedrooms, and a 3-piece bathroom.Additional highlights include a double attached heated garage, laundry hookups in both the garage and basement, and a flexible layout—currently with garage-only basement access that can easily be reversed.While the home could use some cosmetic updates, it offers incredible space, functionality, and value. Don’t miss this opportunity to build equity and make it your own! (id:41462)
Property Details
| MLS® Number | A2216192 |
| Property Type | Single Family |
| Community Name | Wallacefield |
| Features | Pvc Window |
| Parking Space Total | 4 |
| Plan | 102076871 |
| Structure | None, Deck |
Building
| Bathroom Total | 3 |
| Bedrooms Above Ground | 3 |
| Bedrooms Below Ground | 2 |
| Bedrooms Total | 5 |
| Appliances | Washer, Refrigerator, Dishwasher, Stove, Dryer |
| Architectural Style | Bi-level |
| Basement Development | Finished |
| Basement Type | Full (finished) |
| Constructed Date | 2012 |
| Construction Material | Wood Frame |
| Construction Style Attachment | Detached |
| Cooling Type | None |
| Exterior Finish | Vinyl Siding |
| Fireplace Present | Yes |
| Fireplace Total | 1 |
| Flooring Type | Carpeted, Hardwood, Tile |
| Foundation Type | Wood |
| Heating Fuel | Natural Gas |
| Heating Type | Forced Air |
| Size Interior | 1,586 Ft2 |
| Total Finished Area | 1586 Sqft |
| Type | House |
Parking
| Attached Garage | 2 |
Land
| Acreage | No |
| Fence Type | Partially Fenced |
| Landscape Features | Lawn |
| Size Depth | 40.84 M |
| Size Frontage | 14.93 M |
| Size Irregular | 0.15 |
| Size Total | 0.15 Ac|4,051 - 7,250 Sqft |
| Size Total Text | 0.15 Ac|4,051 - 7,250 Sqft |
| Zoning Description | R1 |
Rooms
| Level | Type | Length | Width | Dimensions |
|---|---|---|---|---|
| Second Level | Primary Bedroom | 17.92 Ft x 12.00 Ft | ||
| Second Level | 4pc Bathroom | .00 Ft | ||
| Basement | Family Room | 30.00 Ft x 19.92 Ft | ||
| Basement | Bedroom | 10.00 Ft x 9.92 Ft | ||
| Basement | Bedroom | 9.50 Ft x 9.83 Ft | ||
| Basement | 3pc Bathroom | Measurements not available | ||
| Basement | Furnace | 6.00 Ft x 8.00 Ft | ||
| Main Level | Kitchen | 14.83 Ft x 10.75 Ft | ||
| Main Level | Dining Room | 15.50 Ft x 9.00 Ft | ||
| Main Level | Living Room | 15.00 Ft x 14.67 Ft | ||
| Main Level | Bedroom | 13.00 Ft x 10.00 Ft | ||
| Main Level | Bedroom | 10.67 Ft x 10.00 Ft | ||
| Main Level | 4pc Bathroom | .00 Ft |
Contact Us
Contact us for more information
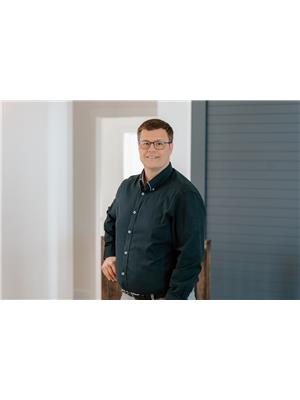
Michael Dewing
Associate Broker
www.michaeldewing.ca/
www.facebook.com/LloydminsterMidwestGroup
5726 - 44 Street
Lloydminster, Alberta T9V 0B6




