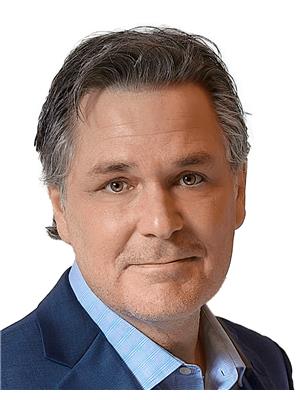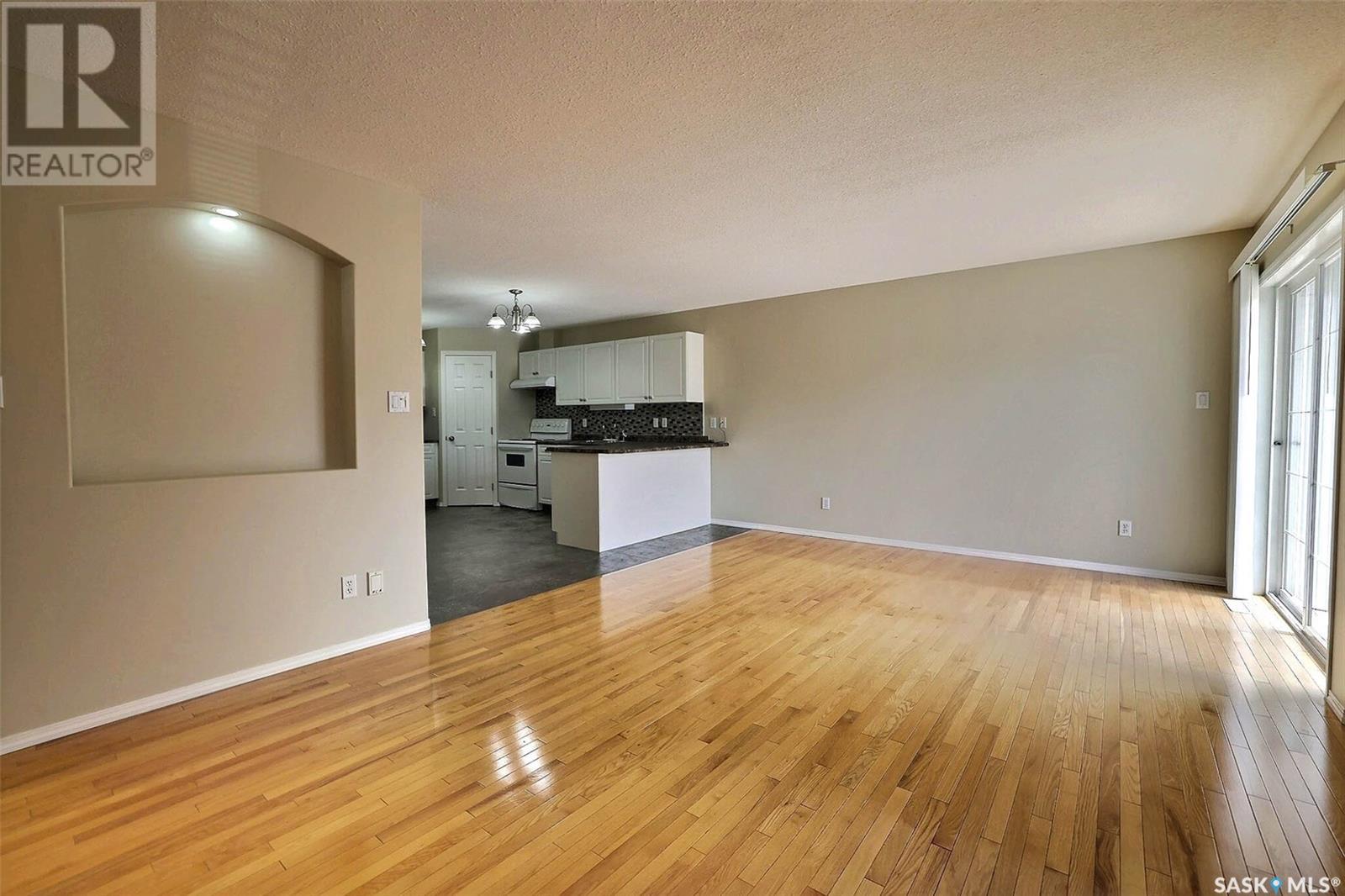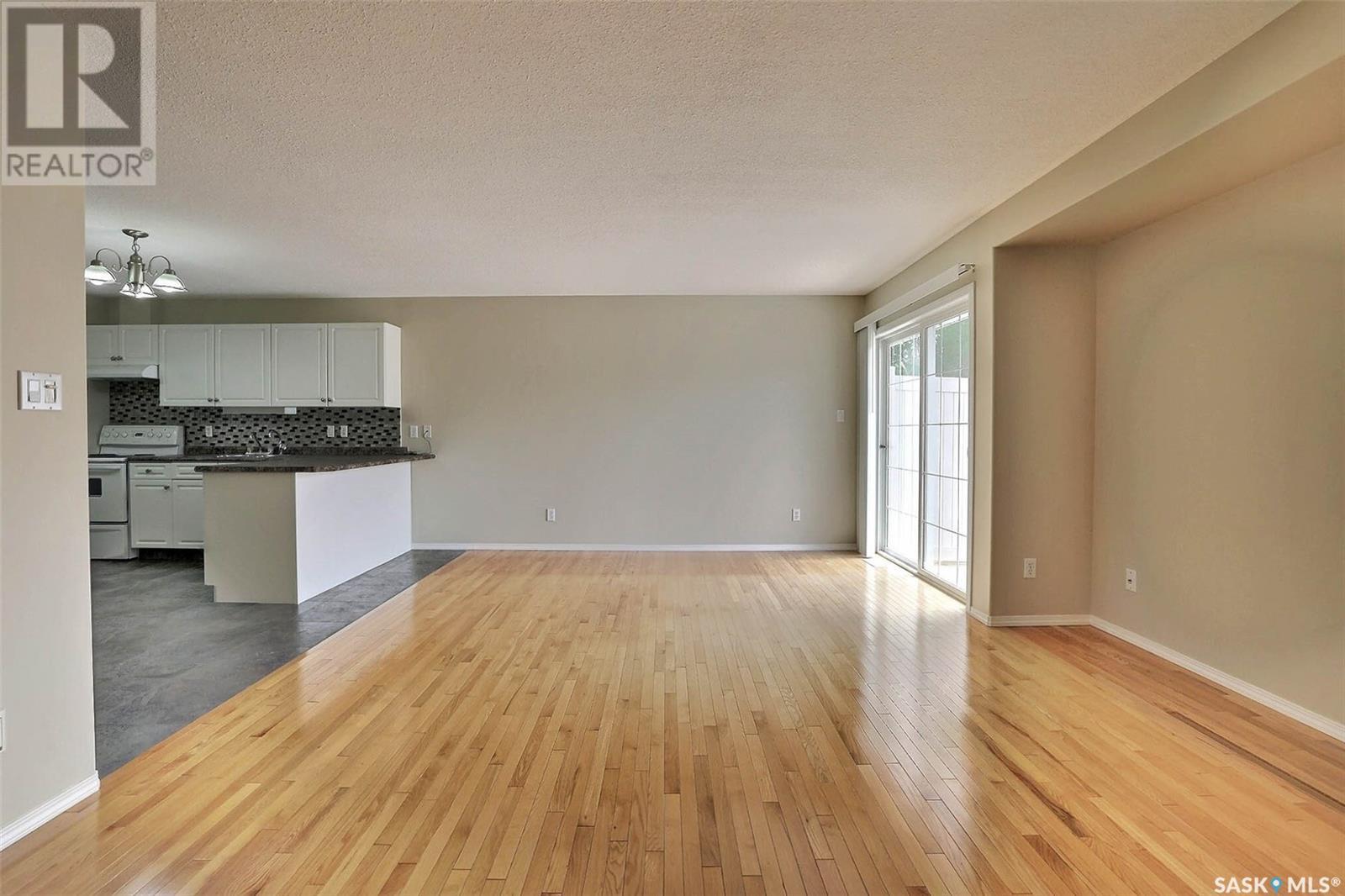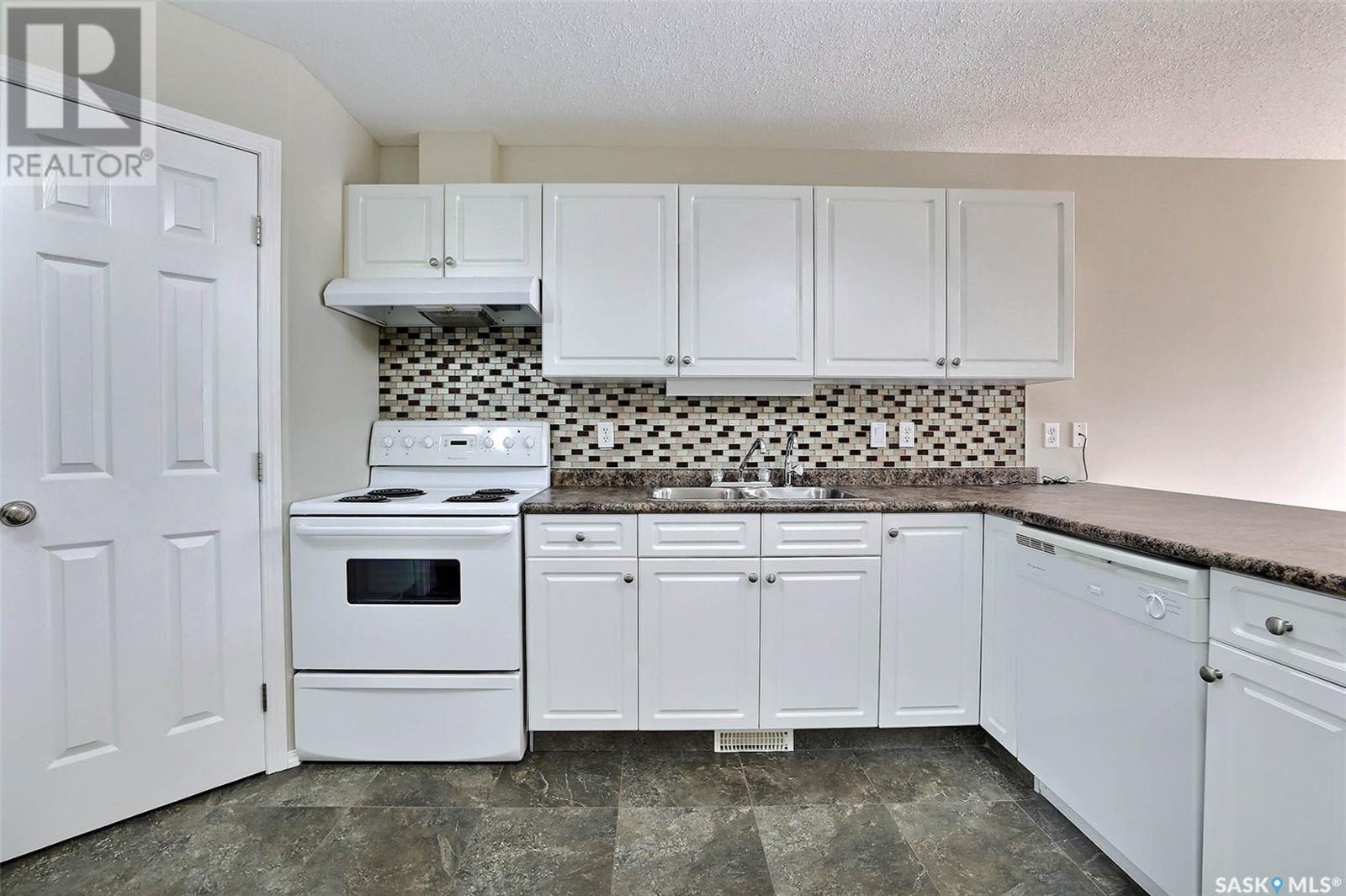4742 Marigold Drive Regina, Saskatchewan S4X 4S2
$229,000Maintenance,
$280 Monthly
Maintenance,
$280 MonthlyEnjoy the convenience of main-floor living in this well-maintained, single-level condo in Garden Ridge. This two-bedroom unit offers a thoughtful layout with an additional storage room and comes equipped with all major appliances including fridge, stove, washer, dryer, built-in dishwasher, microwave, and even a freezer. The primary bedroom features a walk-in closet. Freshly painted and cleaned from top to bottom, the home features hardwood flooring in the living room and a bright, south-facing patio accessed through sliding glass doors—perfect for relaxing or enjoying your morning coffee. The quiet, pet-friendly development is ideally located within walking distance to groceries, transit, and a full range of amenities. One electrified parking stall is conveniently located just outside your front door. Condo fees include exterior maintenance, lawn care, snow removal, building insurance, water, sewer, and contributions to the reserve fund. Pride of ownership is evident throughout—this unit has had just one owner and is move-in ready. (id:41462)
Property Details
| MLS® Number | SK009208 |
| Property Type | Single Family |
| Neigbourhood | Garden Ridge |
| Community Features | Pets Allowed With Restrictions |
| Features | Treed |
| Structure | Patio(s) |
Building
| Bathroom Total | 1 |
| Bedrooms Total | 2 |
| Appliances | Washer, Refrigerator, Dishwasher, Dryer, Microwave, Freezer, Window Coverings, Hood Fan, Stove |
| Basement Development | Not Applicable |
| Basement Type | Crawl Space (not Applicable) |
| Constructed Date | 2002 |
| Heating Fuel | Natural Gas |
| Heating Type | Forced Air |
| Size Interior | 938 Ft2 |
| Type | Row / Townhouse |
Parking
| Surfaced | 1 |
| Other | |
| None | |
| Parking Space(s) | 1 |
Land
| Acreage | No |
| Landscape Features | Lawn |
| Size Irregular | 0.00 |
| Size Total | 0.00 |
| Size Total Text | 0.00 |
Rooms
| Level | Type | Length | Width | Dimensions |
|---|---|---|---|---|
| Main Level | Living Room | 21 ft | 14 ft | 21 ft x 14 ft |
| Main Level | Kitchen/dining Room | 16 ft | 12 ft | 16 ft x 12 ft |
| Main Level | Primary Bedroom | 12 ft | 11 ft | 12 ft x 11 ft |
| Main Level | Bedroom | 10 ft ,2 in | 10 ft | 10 ft ,2 in x 10 ft |
| Main Level | 4pc Bathroom | 9 ft | 5 ft | 9 ft x 5 ft |
| Main Level | Laundry Room | 8 ft | 5 ft ,6 in | 8 ft x 5 ft ,6 in |
Contact Us
Contact us for more information

Curtis Bonar
Salesperson
1362 Lorne Street
Regina, Saskatchewan S4R 2K1
(306) 779-3000
(306) 779-3001
www.realtyexecutivesdiversified.com/




















