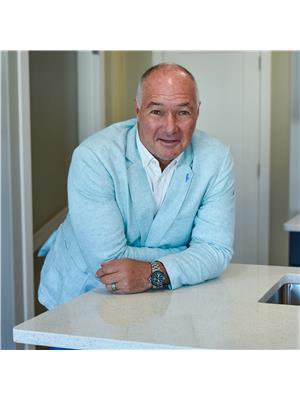4738 Mazinke Crescent Regina, Saskatchewan S4X 4V1
$599,900
Welcome to this spacious and versatile 4 bedroom, 4 bath home with a bonus room and a second kitchen in the basement—perfect for today’s multi-generational family living. Built by Northridge Homes, a highly reputable builder, this residence blends thoughtful design with quality craftsmanship. The main floor impresses immediately with 9–12 ft ceilings, creating an airy and open feel. The kitchen is complete with granite countertops, a stylish tile backsplash, accent lighting, a walk-in pantry, and an oversized island that is perfect for entertaining. The Open concept home has a lot of windows throughout to capture that natural light. The living Room has a gas fireplace with stained maple cabinets. All main floor flooring is hardwood or tile. Mud room off the garage houses your 6 month old washer and dryer, as well as a half bath and upper storage cabinets. Upstairs, the spacious primary retreat offers the ultimate in relaxation with a spa-like ensuite featuring a soaker tub and separate shower. The walk-in closet should fit all your needs. The bonus room provides additional flexibility for a home office, playroom, or media space. The basement is fully developed with its own kitchen, bedroom, and bath, making it an excellent option for extended family or guests. Outside, you’ll appreciate the composite deck, ideal for summer gatherings, and recent updates including 2-year-old shingles and freshly painted driveway and garage floor. Inside, the washer and dryer are only 6 months old, adding further value. Located on a quiet crescent just steps from the park (a football toss away!), this home offers both tranquility and convenience. Don’t miss the opportunity to own this thoughtfully designed, move-in-ready home in a fantastic family-friendly location. (id:41462)
Property Details
| MLS® Number | SK016729 |
| Property Type | Single Family |
| Neigbourhood | Lakeridge RG |
| Features | Rectangular, Double Width Or More Driveway |
| Structure | Deck |
Building
| Bathroom Total | 4 |
| Bedrooms Total | 4 |
| Appliances | Washer, Refrigerator, Dishwasher, Dryer, Microwave, Window Coverings, Garage Door Opener Remote(s), Storage Shed, Stove |
| Architectural Style | 2 Level |
| Basement Development | Finished |
| Basement Type | Full (finished) |
| Constructed Date | 2007 |
| Cooling Type | Central Air Conditioning, Air Exchanger |
| Fireplace Fuel | Gas |
| Fireplace Present | Yes |
| Fireplace Type | Conventional |
| Heating Fuel | Natural Gas |
| Heating Type | Forced Air |
| Stories Total | 2 |
| Size Interior | 1,788 Ft2 |
| Type | House |
Parking
| Attached Garage | |
| Parking Space(s) | 4 |
Land
| Acreage | No |
| Size Irregular | 5724.00 |
| Size Total | 5724 Sqft |
| Size Total Text | 5724 Sqft |
Rooms
| Level | Type | Length | Width | Dimensions |
|---|---|---|---|---|
| Second Level | Primary Bedroom | 11 ft 11 x 14 ft 5 | ||
| Second Level | 4pc Bathroom | Measurements not available | ||
| Second Level | Bedroom | 9 ft | 9 ft x Measurements not available | |
| Second Level | Bedroom | 9 ft 7 x 10 ft 7 | ||
| Second Level | 4pc Ensuite Bath | 6 ft | 6 ft x Measurements not available | |
| Second Level | Other | 8 ft | 8 ft x Measurements not available | |
| Basement | 3pc Bathroom | Measurements not available | ||
| Basement | Kitchen | 8 ft 8 x 7 ft 9 | ||
| Basement | Bedroom | 9 ft 7 x 10 ft 8 | ||
| Basement | Family Room | 10 ft 8 x 22 ft 4 | ||
| Basement | Other | 10 ft 6 x 15 ft 6 | ||
| Main Level | Living Room | 13 ft 1 x 15 ft 8 | ||
| Main Level | Dining Room | 11 ft | Measurements not available x 11 ft | |
| Main Level | Kitchen | 13 ft | 11 ft | 13 ft x 11 ft |
| Main Level | 2pc Bathroom | Measurements not available | ||
| Main Level | Other | 8 ft 8 x 8 ft 2 | ||
| Main Level | Foyer | 10 ft 4 x 9 ft 5 |
Contact Us
Contact us for more information

Dan (Daniel) Thibault
Salesperson
https://www.youtube.com/embed/yYgN9c-UGgw
https://teamtntsask.com/
4420 Albert Street
Regina, Saskatchewan S4S 6B4

Brendan Thibault
Salesperson
https://www.youtube.com/embed/yYgN9c-UGgw
https://teamtntsask.com/
https://www.facebook.com/team.tnt.sask
https://www.instagram.com/team.tnt.sask/
https://www.linkedin.com/in/brendanthibault/
4420 Albert Street
Regina, Saskatchewan S4S 6B4













































