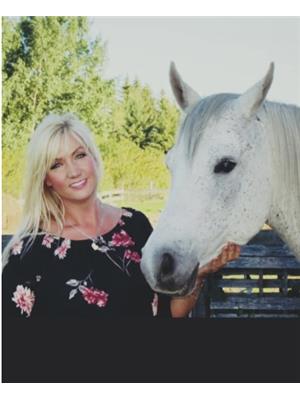5 Bedroom
3 Bathroom
1,135 ft2
Bi-Level
None
Forced Air
Lawn
$269,900
Great location on the Sask this home features 5 bedrooms 2 full bathrooms and a half bathroom in the master bedroom. There are 3 bedrooms on the main floor and 2 in the basement. This home has new windows lots of natural light, a white kitchen and all appliances, with a nice dining area. Outside is a large deck, fenced back yard and an oversized driveway with lots of parking. Come and have a look. (id:41462)
Property Details
|
MLS® Number |
A2213046 |
|
Property Type |
Single Family |
|
Community Name |
East Lloydminster |
|
Amenities Near By |
Schools, Shopping |
|
Features |
See Remarks |
|
Parking Space Total |
5 |
|
Plan |
77b03702 |
|
Structure |
Deck |
Building
|
Bathroom Total |
3 |
|
Bedrooms Above Ground |
3 |
|
Bedrooms Below Ground |
2 |
|
Bedrooms Total |
5 |
|
Appliances |
Refrigerator, Dishwasher, Stove, Washer & Dryer |
|
Architectural Style |
Bi-level |
|
Basement Development |
Finished |
|
Basement Type |
Full (finished) |
|
Constructed Date |
1978 |
|
Construction Style Attachment |
Detached |
|
Cooling Type |
None |
|
Exterior Finish |
Vinyl Siding |
|
Flooring Type |
Carpeted, Laminate, Linoleum |
|
Foundation Type |
Poured Concrete |
|
Half Bath Total |
1 |
|
Heating Fuel |
Natural Gas |
|
Heating Type |
Forced Air |
|
Stories Total |
1 |
|
Size Interior |
1,135 Ft2 |
|
Total Finished Area |
1135 Sqft |
|
Type |
House |
Parking
Land
|
Acreage |
No |
|
Fence Type |
Fence |
|
Land Amenities |
Schools, Shopping |
|
Landscape Features |
Lawn |
|
Size Depth |
36.57 M |
|
Size Frontage |
18.29 M |
|
Size Irregular |
7200.00 |
|
Size Total |
7200 Sqft|4,051 - 7,250 Sqft |
|
Size Total Text |
7200 Sqft|4,051 - 7,250 Sqft |
|
Zoning Description |
R1 |
Rooms
| Level | Type | Length | Width | Dimensions |
|---|
|
Basement |
Living Room | | |
17.00 Ft x 12.00 Ft |
|
Basement |
Bedroom | | |
12.00 Ft x 9.00 Ft |
|
Basement |
Bedroom | | |
14.00 Ft x 12.00 Ft |
|
Basement |
3pc Bathroom | | |
.00 Ft x .00 Ft |
|
Basement |
Laundry Room | | |
.00 Ft x .00 Ft |
|
Main Level |
Living Room | | |
15.00 Ft x 13.00 Ft |
|
Main Level |
Dining Room | | |
11.00 Ft x 9.00 Ft |
|
Main Level |
Kitchen | | |
14.00 Ft x 11.00 Ft |
|
Main Level |
4pc Bathroom | | |
.00 Ft x .00 Ft |
|
Main Level |
Bedroom | | |
10.00 Ft x 9.00 Ft |
|
Main Level |
Bedroom | | |
10.00 Ft x 9.00 Ft |
|
Main Level |
Primary Bedroom | | |
12.00 Ft x 11.00 Ft |
|
Main Level |
2pc Bathroom | | |
.00 Ft x .00 Ft |






























