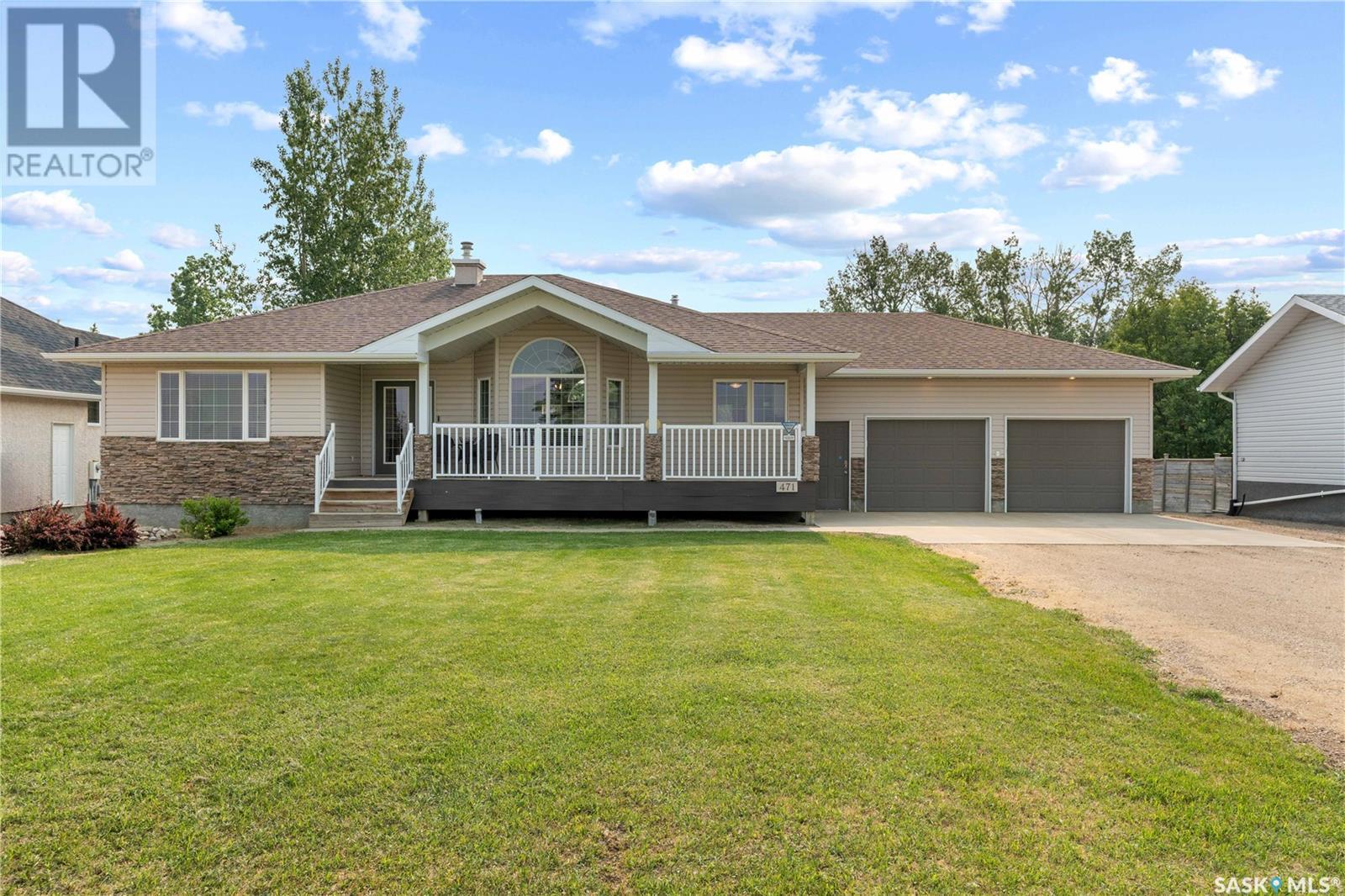471 Leslie Street Craik, Saskatchewan S0G 0V0
$399,900
Welcome to 1464 sq/ft of beautifully renovated space, perfectly positioned on a massive 21,780 sq/ft lot where stunning prairie views, functional design, and small-town charm come together. Originally built in 2003 and extensively renovated in 2021 by well-known, premium design and craftsmanship specialists, Rick’s Custom Cabinets & Renovations out of Regina, this 5-bed, 3-bath bungalow feels like new—from top to bottom. With premium upgrades, thoughtful finishes, and space for the whole family, this home is truly one of Craik’s finest. From the moment you arrive, the front veranda welcomes you in, offering the perfect perch to sip your morning coffee while watching the sun rise over the open prairie. Step inside to soaring vaulted ceilings in the living room, rich hardwood floors, and a bright, open-concept layout that feels both grand and cozy. Anchoring the main living area is a gorgeous gas fireplace, wrapped in elegant tile and topped with a wood mantel. At the heart of the home is a stunning kitchen featuring a large island, quartz countertops, and sleek tiled backsplash—ideal for cooking, entertaining, or just gathering with family. Updated appliances (2021) include the stove, range hood, dishwasher, washer, and dryer. Downstairs, the fully finished basement is a dream for families or guests, with a huge rec room, 2 additional bedrooms, a full bathroom, and radiant in-floor heat that keeps everything toasty and inviting year-round. Step outside to your 20x20 back deck—the perfect summer hangout. Whether you’re hosting BBQs, watching the kids play, or stargazing on warm prairie nights, this backyard is built for memory-making. And with an oversized 26x26 double attached garage, there’s space for your vehicles, tools, toys—and then some. (id:41462)
Property Details
| MLS® Number | SK009465 |
| Property Type | Single Family |
| Features | Treed, Sump Pump |
| Structure | Deck |
Building
| Bathroom Total | 3 |
| Bedrooms Total | 5 |
| Appliances | Washer, Refrigerator, Dishwasher, Dryer, Microwave, Window Coverings, Garage Door Opener Remote(s), Hood Fan, Stove |
| Architectural Style | Bungalow |
| Basement Development | Finished |
| Basement Type | Full (finished) |
| Constructed Date | 2003 |
| Cooling Type | Central Air Conditioning |
| Fireplace Fuel | Gas |
| Fireplace Present | Yes |
| Fireplace Type | Conventional |
| Heating Type | Forced Air, In Floor Heating |
| Stories Total | 1 |
| Size Interior | 1,464 Ft2 |
| Type | House |
Parking
| Attached Garage | |
| R V | |
| Parking Space(s) | 15 |
Land
| Acreage | No |
| Landscape Features | Lawn, Underground Sprinkler |
| Size Irregular | 0.50 |
| Size Total | 0.5 Ac |
| Size Total Text | 0.5 Ac |
Rooms
| Level | Type | Length | Width | Dimensions |
|---|---|---|---|---|
| Basement | Other | 21 ft ,4 in | 31 ft ,4 in | 21 ft ,4 in x 31 ft ,4 in |
| Basement | Bedroom | 14 ft | 11 ft | 14 ft x 11 ft |
| Basement | Bedroom | 13 ft ,4 in | 10 ft ,8 in | 13 ft ,4 in x 10 ft ,8 in |
| Basement | Other | Measurements not available | ||
| Basement | 3pc Bathroom | Measurements not available | ||
| Main Level | Kitchen | 14 ft ,4 in | 10 ft | 14 ft ,4 in x 10 ft |
| Main Level | Dining Room | 10 ft ,6 in | 14 ft | 10 ft ,6 in x 14 ft |
| Main Level | Living Room | 14 ft ,6 in | 15 ft ,10 in | 14 ft ,6 in x 15 ft ,10 in |
| Main Level | Primary Bedroom | 12 ft | 14 ft ,4 in | 12 ft x 14 ft ,4 in |
| Main Level | Bedroom | 9 ft | 10 ft ,8 in | 9 ft x 10 ft ,8 in |
| Main Level | Bedroom | 12 ft | 10 ft ,8 in | 12 ft x 10 ft ,8 in |
| Main Level | Laundry Room | Measurements not available | ||
| Main Level | 3pc Bathroom | Measurements not available | ||
| Main Level | 4pc Bathroom | Measurements not available |
Contact Us
Contact us for more information

Ryan Bender
Salesperson
https://www.ryanbender.ca/
#706-2010 11th Ave
Regina, Saskatchewan S4P 0J3



















































