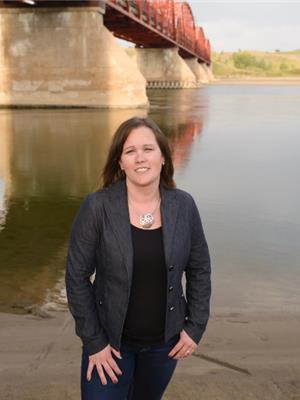47 Tufts Crescent Outlook, Saskatchewan S0L 2N0
5 Bedroom
2 Bathroom
1,548 ft2
2 Level
Central Air Conditioning
Forced Air
Waterfront
Lawn
$259,900
This charming two-storey home boasts stunning riverfront views, offering a serene and picturesque setting. It features a cozy sunroom perfect for relaxing and enjoying the scenery. Some work is needed to bring this property to its full potential, making it an ideal project for those looking to personalize their dream home. Don't miss the opportunity to create a beautiful riverside retreat! (id:41462)
Property Details
| MLS® Number | SK016267 |
| Property Type | Single Family |
| Features | Treed, Double Width Or More Driveway |
| Structure | Deck |
| Water Front Type | Waterfront |
Building
| Bathroom Total | 2 |
| Bedrooms Total | 5 |
| Appliances | Washer, Refrigerator, Dryer, Microwave, Window Coverings, Garage Door Opener Remote(s), Stove |
| Architectural Style | 2 Level |
| Basement Development | Finished |
| Basement Type | Full (finished) |
| Constructed Date | 1976 |
| Cooling Type | Central Air Conditioning |
| Heating Type | Forced Air |
| Stories Total | 2 |
| Size Interior | 1,548 Ft2 |
| Type | House |
Parking
| Attached Garage | |
| Parking Space(s) | 5 |
Land
| Acreage | No |
| Landscape Features | Lawn |
| Size Frontage | 72 Ft |
| Size Irregular | 0.24 |
| Size Total | 0.24 Ac |
| Size Total Text | 0.24 Ac |
Rooms
| Level | Type | Length | Width | Dimensions |
|---|---|---|---|---|
| Second Level | Bedroom | 9'3" x 13'8" | ||
| Second Level | 4pc Bathroom | 6'8" x 8'8" | ||
| Second Level | Bedroom | 9'2" x 10'10" | ||
| Second Level | Primary Bedroom | 18'11" x 10'2" | ||
| Basement | Other | 11'8" x 22'2" | ||
| Basement | Other | 8'5" x 15'8" | ||
| Basement | 3pc Bathroom | 5'10" x 6'2" | ||
| Basement | Bedroom | 9'7" x 9'11" | ||
| Basement | Bedroom | 10'2" x 9'11" | ||
| Main Level | Living Room | 11'5" x 19'11 | ||
| Main Level | Dining Room | 12'3" x 11'1" | ||
| Main Level | Kitchen | 11'6" x 11'1" | ||
| Main Level | Enclosed Porch | 10'5" x 9'6" | ||
| Main Level | Enclosed Porch | 6'11" x 21'3" | ||
| Main Level | Sunroom | 13'6" x 19'7" |
Contact Us
Contact us for more information

Jocelyne G Petryshyn
Broker
https://www.remaxshorelinerealty.com/
RE/MAX Shoreline Realty
Po Box 425
Outlook, Saskatchewan S0L 2N0
Po Box 425
Outlook, Saskatchewan S0L 2N0




















































