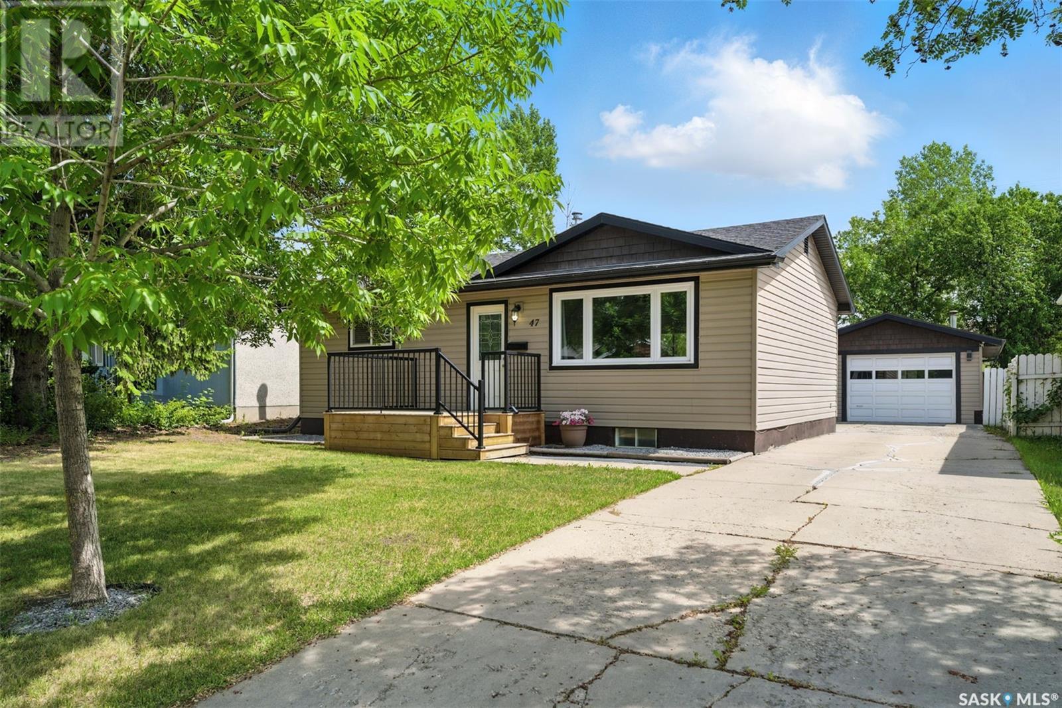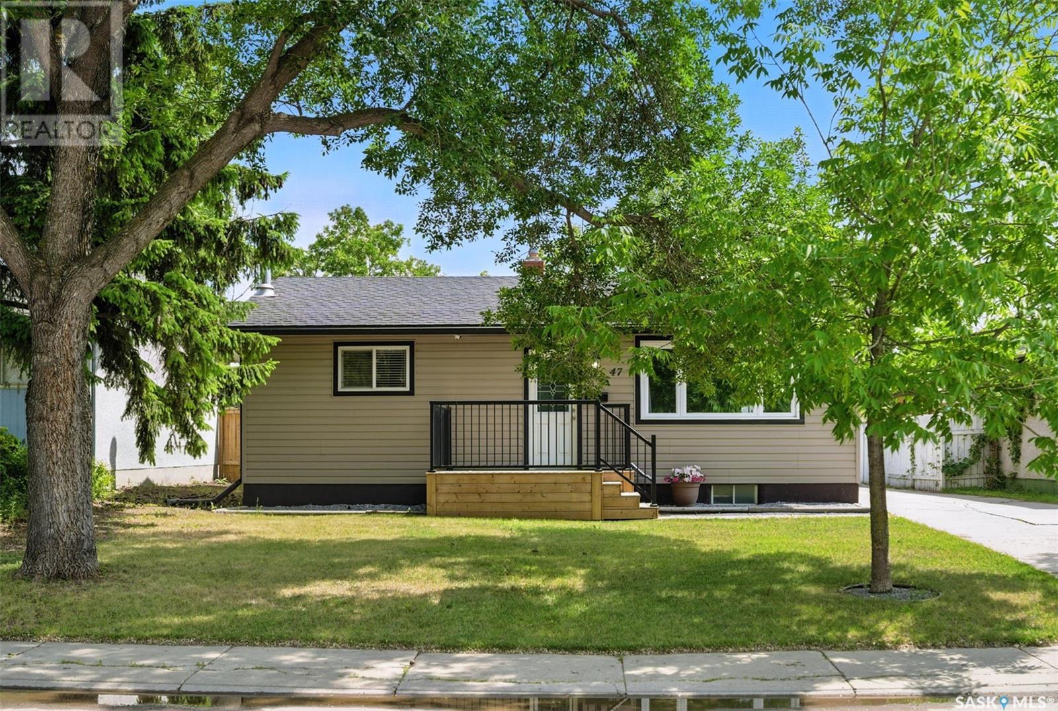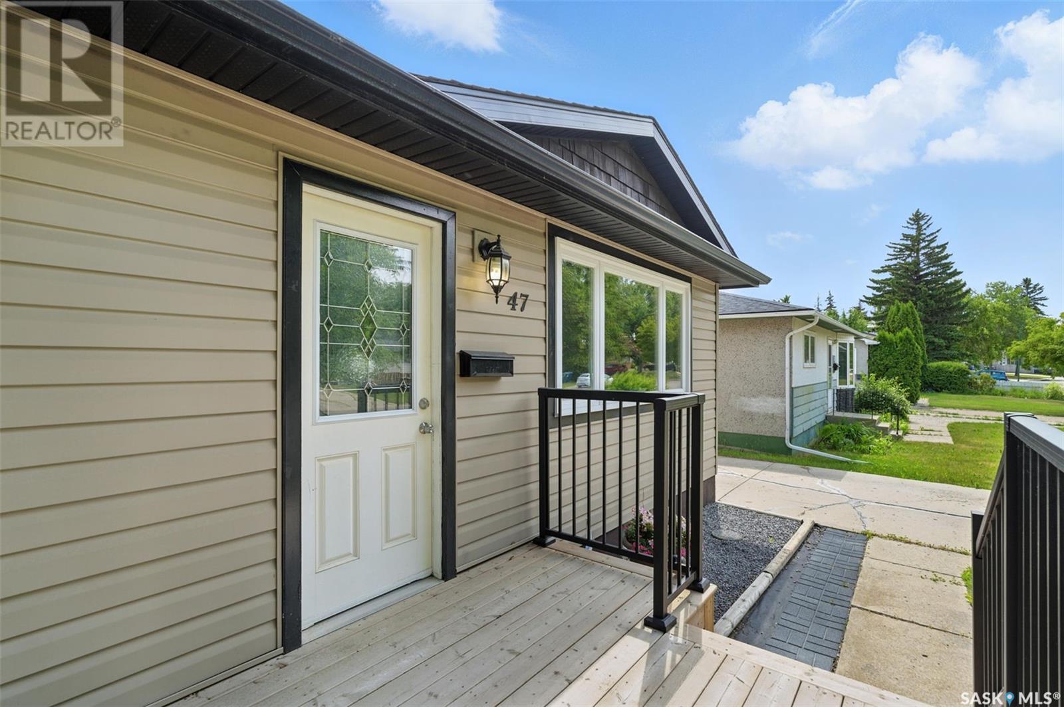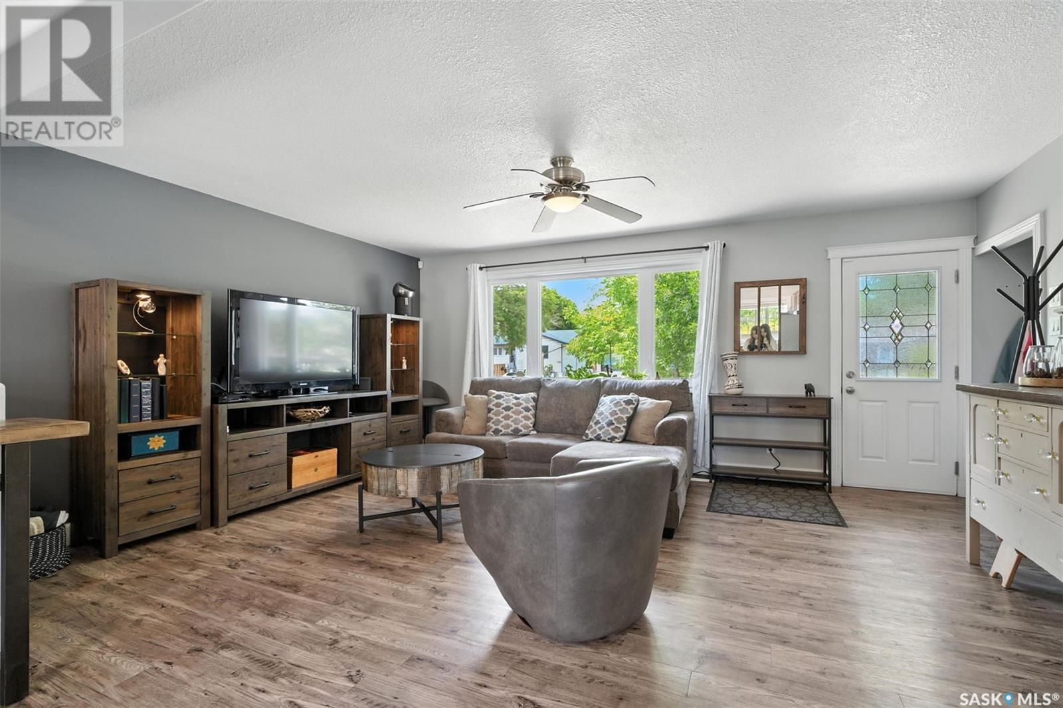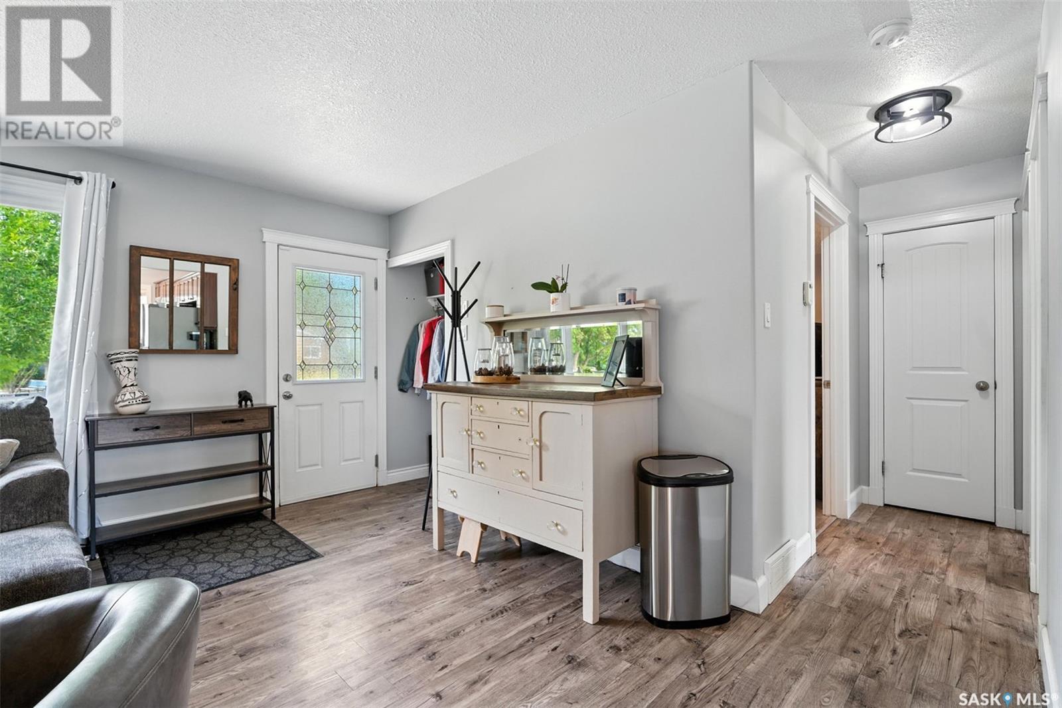47 Davidson Crescent Saskatoon, Saskatchewan S7L 4Z2
$339,900
Welcome to 47 Davidson Crescent — a fully renovated, move-in-ready bungalow that checks all the boxes. With 3 bedrooms and 2 bathrooms, this home offers a spacious and modern open-concept layout with great flow and function. The updated kitchen features a matching Samsung stainless steel appliance package, and the basement is fully finished with a cozy family room, an additional bedroom, and a 4-piece bathroom — perfect for guests or extra living space. You’ll love the bright, efficient layout and all the recent upgrades, including PVC windows, new siding, soffit, fascia, and more. Outside, enjoy both front and back decks, a large yard with alley access, and a 16x24 single detached garage. Plus — no neighbors behind! Nestled just down the street from Senator J. Gladstone South Park, this location offers plenty of greenspace and a peaceful setting. Everyone loves a good bungalow — and this one is ready for you to call it home! (id:41462)
Property Details
| MLS® Number | SK010035 |
| Property Type | Single Family |
| Neigbourhood | Westview Heights |
| Features | Treed, Lane, Rectangular |
| Structure | Deck |
Building
| Bathroom Total | 2 |
| Bedrooms Total | 3 |
| Appliances | Washer, Refrigerator, Dishwasher, Dryer, Microwave, Window Coverings, Garage Door Opener Remote(s), Stove |
| Architectural Style | Bungalow |
| Basement Development | Finished |
| Basement Type | Full (finished) |
| Constructed Date | 1966 |
| Cooling Type | Central Air Conditioning |
| Heating Fuel | Natural Gas |
| Heating Type | Forced Air |
| Stories Total | 1 |
| Size Interior | 816 Ft2 |
| Type | House |
Parking
| Detached Garage | |
| Parking Space(s) | 4 |
Land
| Acreage | No |
| Fence Type | Fence |
| Landscape Features | Lawn, Garden Area |
| Size Frontage | 50 Ft |
| Size Irregular | 5997.00 |
| Size Total | 5997 Sqft |
| Size Total Text | 5997 Sqft |
Rooms
| Level | Type | Length | Width | Dimensions |
|---|---|---|---|---|
| Basement | Family Room | 32 ft | 11 ft | 32 ft x 11 ft |
| Basement | Bedroom | 14 ft | 10 ft | 14 ft x 10 ft |
| Basement | 4pc Bathroom | Measurements not available | ||
| Basement | Laundry Room | Measurements not available | ||
| Main Level | Living Room | 18 ft | 14 ft | 18 ft x 14 ft |
| Main Level | Kitchen | 12 ft | 10 ft | 12 ft x 10 ft |
| Main Level | Primary Bedroom | 12 ft | 10 ft | 12 ft x 10 ft |
| Main Level | Bedroom | 11 ft | 10 ft | 11 ft x 10 ft |
| Main Level | 4pc Bathroom | Measurements not available |
Contact Us
Contact us for more information

Vaughn Krywicki
Salesperson
https://www.homesbyvaughn.com/
#211 - 220 20th St W
Saskatoon, Saskatchewan S7M 0W9



