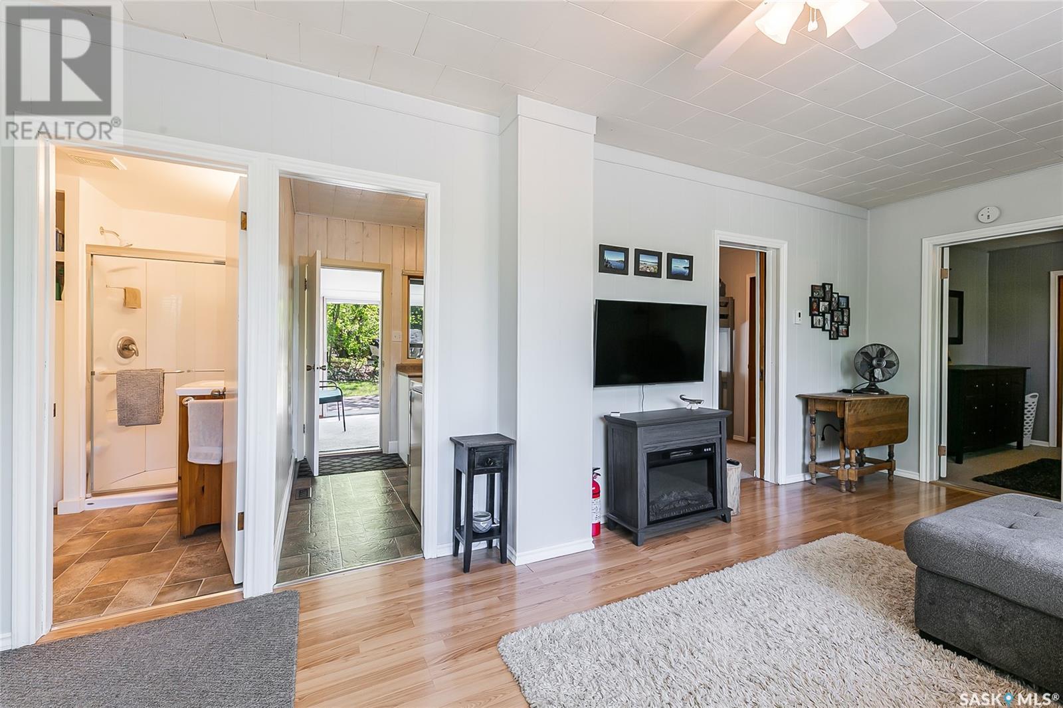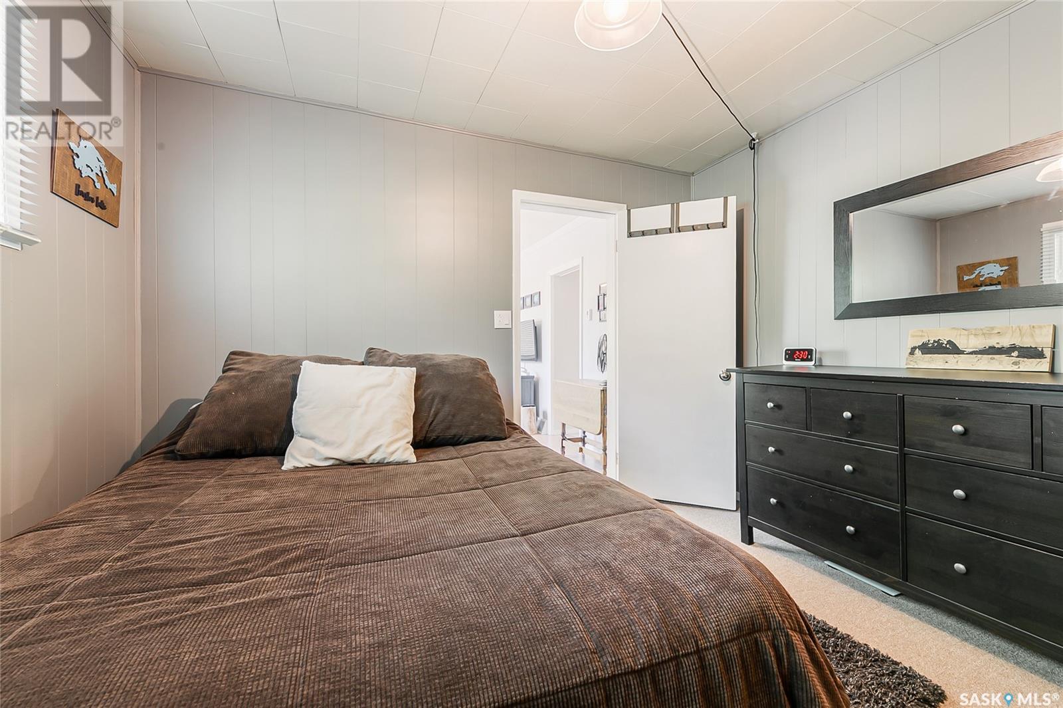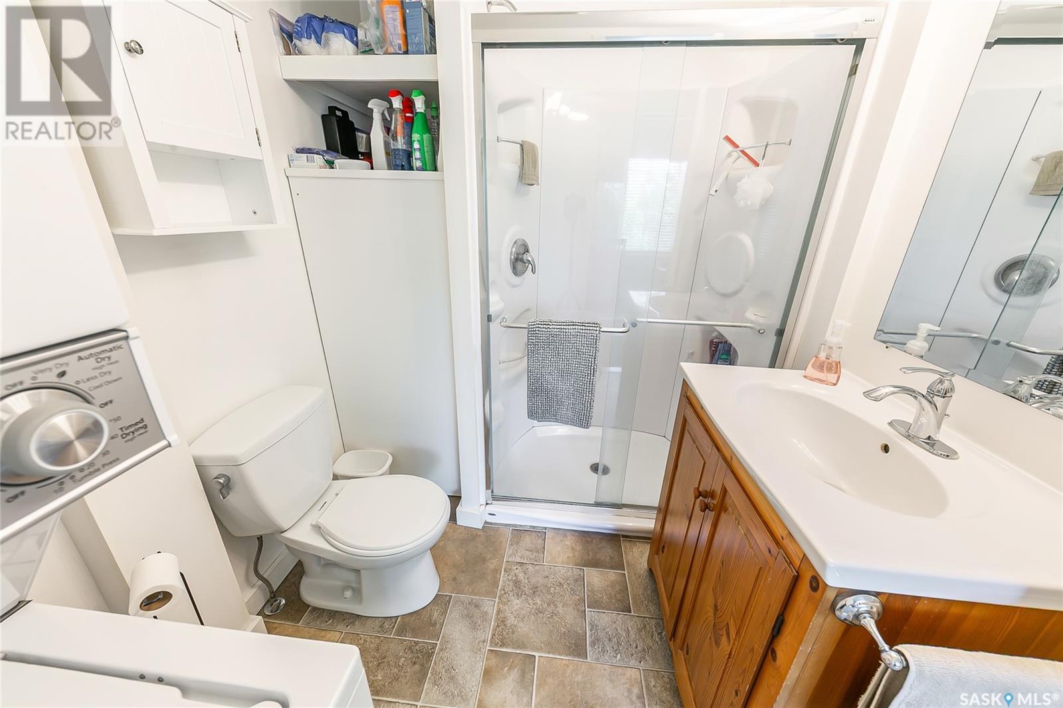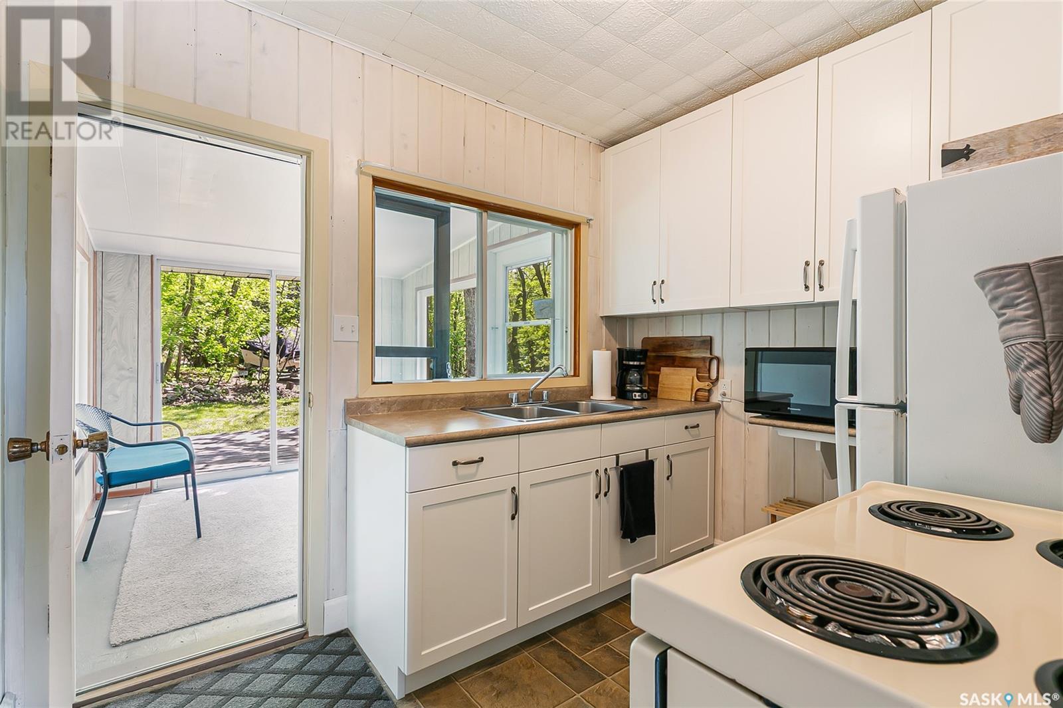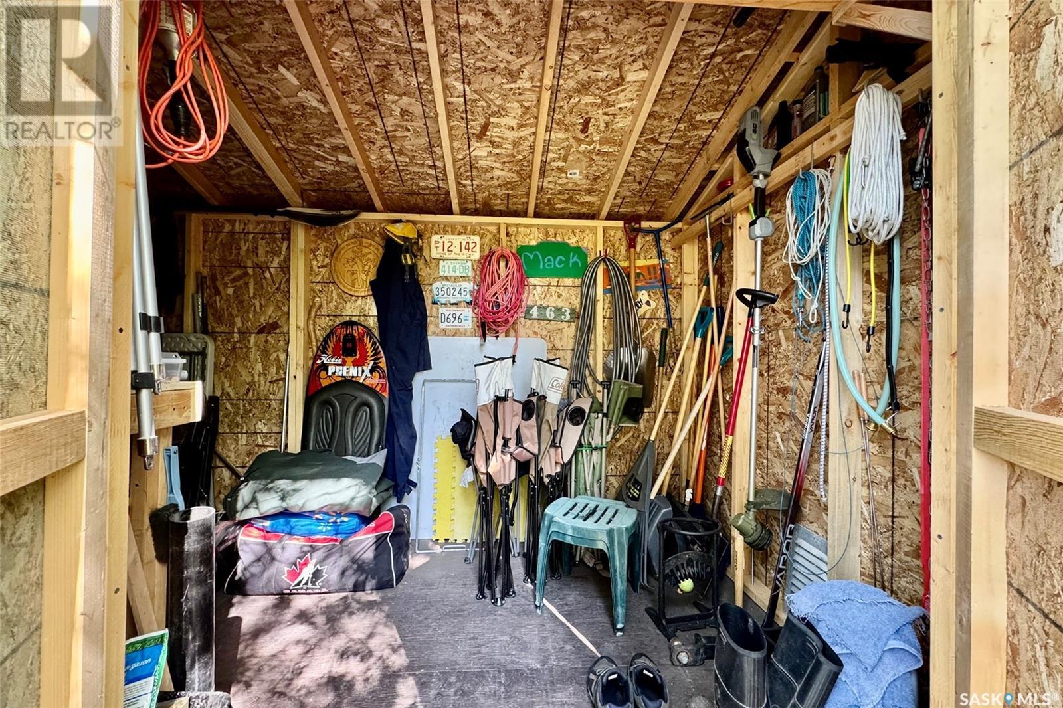463 Green Avenue Regina Beach, Saskatchewan S0G 4C0
$219,900
Welcome to this inviting 1952 year-round private bungalow nestled in the heart of the popular beach town of Regina Beach. This cozy 2-bedroom, 1-bathroom home offers 750 sq ft of comfortable living space and sits on a generous 66' x 132' lot with both street and lane access. The expansive lot provides ample room for guest and RV parking and offers excellent potential to build a large garage or workshop. The beautifully landscaped yard features garden boxes, a fire pit area, and a large shed for additional storage. Enjoy relaxing or entertaining in the spacious 3-season sunroom, perfect for soaking up the peaceful surroundings. Recent updates include a new furnace installed in 2021 and new shingles added in 2023, giving peace of mind to future owners. Whether you're looking for a full-time residence or a weekend getaway, this property blends comfort, convenience, and opportunity in one of Saskatchewan’s most beloved lakeside communities. (id:41462)
Property Details
| MLS® Number | SK007175 |
| Property Type | Single Family |
| Features | Treed, Rectangular, Double Width Or More Driveway |
| Structure | Deck |
Building
| Bathroom Total | 1 |
| Bedrooms Total | 2 |
| Appliances | Washer, Refrigerator, Dryer, Microwave, Window Coverings, Storage Shed, Stove |
| Architectural Style | Bungalow |
| Basement Development | Not Applicable |
| Basement Type | Crawl Space (not Applicable) |
| Constructed Date | 1952 |
| Cooling Type | Window Air Conditioner |
| Fireplace Fuel | Electric |
| Fireplace Present | Yes |
| Fireplace Type | Conventional |
| Heating Fuel | Natural Gas |
| Heating Type | Forced Air |
| Stories Total | 1 |
| Size Interior | 750 Ft2 |
| Type | House |
Parking
| Parking Pad | |
| None | |
| R V | |
| Gravel | |
| Parking Space(s) | 5 |
Land
| Acreage | No |
| Fence Type | Partially Fenced |
| Landscape Features | Lawn |
| Size Frontage | 66 Ft |
| Size Irregular | 8646.00 |
| Size Total | 8646 Sqft |
| Size Total Text | 8646 Sqft |
Rooms
| Level | Type | Length | Width | Dimensions |
|---|---|---|---|---|
| Main Level | Dining Room | 10'6 x 10' | ||
| Main Level | Living Room | 10'6 x 13'4 | ||
| Main Level | Kitchen | 9'6 x 8'4 | ||
| Main Level | Sunroom | 9'8 x 8'5 | ||
| Main Level | Primary Bedroom | 11'3 x 9'7 | ||
| Main Level | Bedroom | 11'4 x 7'4 | ||
| Main Level | Office | 6'10 x 8' | ||
| Main Level | 3pc Bathroom | Measurements not available |
Contact Us
Contact us for more information

Brennan Zurowski
Broker
https://ccrealty.ca/
Po Box 158 224 Centre St
Regina Beach, Saskatchewan S0G 4C0

Justin Odishaw
Salesperson
https://www.justinodishaw.ca/
Po Box 158 224 Centre St
Regina Beach, Saskatchewan S0G 4C0








