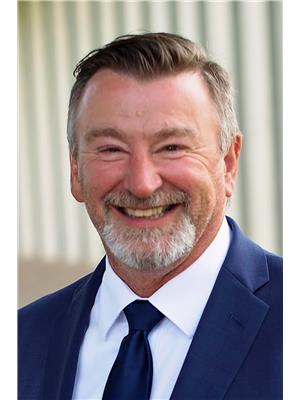462 Rutherford Crescent Saskatoon, Saskatchewan S7N 4X7
$399,900
Welcome to this charming 2-storey home located in a prime neighborhood just minutes from the University. Whether you're a growing family, student, or savvy investor, this property offers the perfect combination of location, comfort, and value. Inside, you'll find a spacious layout featuring three bedrooms and two bathrooms, freshly painted throughout for a clean, modern feel. The eat-in kitchen is both functional and inviting, complete with all appliances. Patio doors off the kitchen open onto a freshly stained deck and private yard, ideal for relaxing or entertaining. Comfort is key in this home, with central air conditioning and central vacuum already in place. The heated double detached garage (19' x 22') provides ample space for vehicles and storage, while the backyard shed adds even more convenience. A roughed-in bathroom in the basement offers potential for future development, and the newer water heater (approx. 2 years old) ensures peace of mind. The shingles were replaced in 2025, adding to the home's solid maintenance history. With its unbeatable location near the University, easy access to transit, and proximity to parks, shopping, and dining, this property is a rare find that won’t last long. (id:41462)
Property Details
| MLS® Number | SK017605 |
| Property Type | Single Family |
| Neigbourhood | Sutherland |
| Features | Treed, Irregular Lot Size, Lane |
| Structure | Deck |
Building
| Bathroom Total | 2 |
| Bedrooms Total | 3 |
| Appliances | Washer, Refrigerator, Dishwasher, Dryer, Microwave, Freezer, Window Coverings, Garage Door Opener Remote(s), Hood Fan, Storage Shed, Stove |
| Architectural Style | 2 Level |
| Basement Development | Partially Finished |
| Basement Type | Full (partially Finished) |
| Constructed Date | 2005 |
| Cooling Type | Central Air Conditioning |
| Heating Fuel | Natural Gas |
| Heating Type | Forced Air |
| Stories Total | 2 |
| Size Interior | 1,116 Ft2 |
| Type | House |
Parking
| Detached Garage | |
| Heated Garage | |
| Parking Space(s) | 2 |
Land
| Acreage | No |
| Fence Type | Fence |
| Landscape Features | Lawn |
| Size Irregular | 3593.00 |
| Size Total | 3593 Sqft |
| Size Total Text | 3593 Sqft |
Rooms
| Level | Type | Length | Width | Dimensions |
|---|---|---|---|---|
| Second Level | Primary Bedroom | 13 ft ,3 in | 11 ft | 13 ft ,3 in x 11 ft |
| Second Level | Bedroom | 11 ft | 8 ft ,3 in | 11 ft x 8 ft ,3 in |
| Second Level | Bedroom | 8 ft ,3 in | 8 ft ,3 in | 8 ft ,3 in x 8 ft ,3 in |
| Second Level | 4pc Bathroom | Measurements not available | ||
| Basement | Family Room | 15 ft | 12 ft ,6 in | 15 ft x 12 ft ,6 in |
| Basement | Laundry Room | 14 ft | 14 ft | 14 ft x 14 ft |
| Main Level | Kitchen | 14 ft ,6 in | 13 ft ,9 in | 14 ft ,6 in x 13 ft ,9 in |
| Main Level | Living Room | 15 ft | 13 ft | 15 ft x 13 ft |
| Main Level | 2pc Bathroom | Measurements not available |
Contact Us
Contact us for more information

Dave Anderson
Associate Broker
https://www.dave.saskatoonhomelistings.com/
714 Duchess Street
Saskatoon, Saskatchewan S7K 0R3

Caren Pfeil
Salesperson
https://caren.saskatoonhomelistings.com/
714 Duchess Street
Saskatoon, Saskatchewan S7K 0R3

































