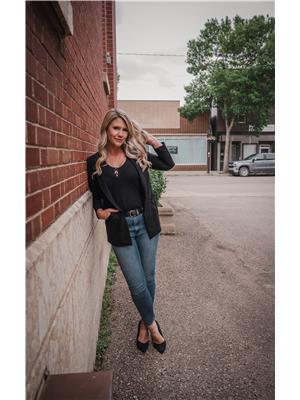4615 13 Street Lloydminster, Saskatchewan S9V 2K3
$674,900
Welcome to this rare and sought-after 5-bedroom family home, perfectly located on the Saskatchewan side of Lloydminster. Built in 2017, this impressive two-storey offers all the benefits of a new home — without any of the work!Step into the spacious foyer and continue into the open-concept great room, designed for both everyday comfort and entertaining. The designer kitchen is a true showpiece, featuring quartz countertops, a built-in oven, stylish range hood, and a large island — all seamlessly connected by a walk-through butler’s pantry for added convenience.Upstairs, you'll find a highly desirable layout with FOUR bedrooms, a full laundry room, a main bathroom with double sinks, and a relaxing primary suite complete with a tiled walk-in shower in the ensuite.The fully finished basement expands your living space with a rec room, electric fireplace, mini bar, play area, and a fifth bedroom — perfect for guests, teens, or a home office.Additional highlights include:Double attached heated garage with extra ceiling height and dual overhead doorsCentral air conditioningFully fenced yard with two-tier deck, built-in storage, and raised garden plantersThis is truly the definition of move-in ready — stylish, functional, and family-focused.If you've been searching for your perfect forever home on the Sask side, this is it! Don’t miss out. (id:41462)
Property Details
| MLS® Number | A2255277 |
| Property Type | Single Family |
| Community Name | Wallacefield |
| Features | See Remarks |
| Parking Space Total | 4 |
| Plan | 102176681 |
| Structure | Deck |
Building
| Bathroom Total | 4 |
| Bedrooms Above Ground | 4 |
| Bedrooms Below Ground | 1 |
| Bedrooms Total | 5 |
| Appliances | Refrigerator, Dishwasher, Range, Oven - Built-in, Hood Fan, Washer & Dryer |
| Basement Development | Finished |
| Basement Type | Full (finished) |
| Constructed Date | 2017 |
| Construction Material | Wood Frame |
| Construction Style Attachment | Detached |
| Cooling Type | Central Air Conditioning |
| Fireplace Present | Yes |
| Fireplace Total | 1 |
| Flooring Type | Carpeted, Vinyl |
| Foundation Type | Wood |
| Half Bath Total | 1 |
| Heating Fuel | Natural Gas |
| Heating Type | Forced Air |
| Stories Total | 2 |
| Size Interior | 1,914 Ft2 |
| Total Finished Area | 1914 Sqft |
| Type | House |
Parking
| Attached Garage | 2 |
| Garage | |
| Heated Garage |
Land
| Acreage | No |
| Fence Type | Fence |
| Size Depth | 41 M |
| Size Frontage | 14.5 M |
| Size Irregular | 595.00 |
| Size Total | 595 M2|4,051 - 7,250 Sqft |
| Size Total Text | 595 M2|4,051 - 7,250 Sqft |
| Zoning Description | R1 |
Rooms
| Level | Type | Length | Width | Dimensions |
|---|---|---|---|---|
| Second Level | 3pc Bathroom | 10.08 Ft x 4.92 Ft | ||
| Second Level | 5pc Bathroom | 7.75 Ft x 9.42 Ft | ||
| Second Level | Bedroom | 14.00 Ft x 11.08 Ft | ||
| Second Level | Bedroom | 11.58 Ft x 11.08 Ft | ||
| Second Level | Bedroom | 10.42 Ft x 10.92 Ft | ||
| Second Level | Primary Bedroom | 15.50 Ft x 14.17 Ft | ||
| Second Level | Other | 10.08 Ft x 4.25 Ft | ||
| Basement | 3pc Bathroom | 7.67 Ft x 5.08 Ft | ||
| Basement | Bedroom | 11.42 Ft x 9.50 Ft | ||
| Basement | Den | 11.58 Ft x 9.92 Ft | ||
| Basement | Recreational, Games Room | 13.58 Ft x 13.25 Ft | ||
| Basement | Furnace | 13.67 Ft x 13.17 Ft | ||
| Main Level | 2pc Bathroom | 6.83 Ft x 2.58 Ft | ||
| Main Level | Dining Room | 12.08 Ft x 7.58 Ft | ||
| Main Level | Foyer | 21.25 Ft x 13.67 Ft | ||
| Main Level | Kitchen | 12.08 Ft x 12.83 Ft | ||
| Main Level | Living Room | 13.83 Ft x 20.92 Ft | ||
| Main Level | Pantry | 4.25 Ft x 11.75 Ft |
Contact Us
Contact us for more information

Catrina Macdonald
Broker
https://www.facebook.com/2percentrealtylloyd
#102, 5116-50 Street, #102, 5116-50 Street
Lloydminster, Alberta T9V 0M3



















































