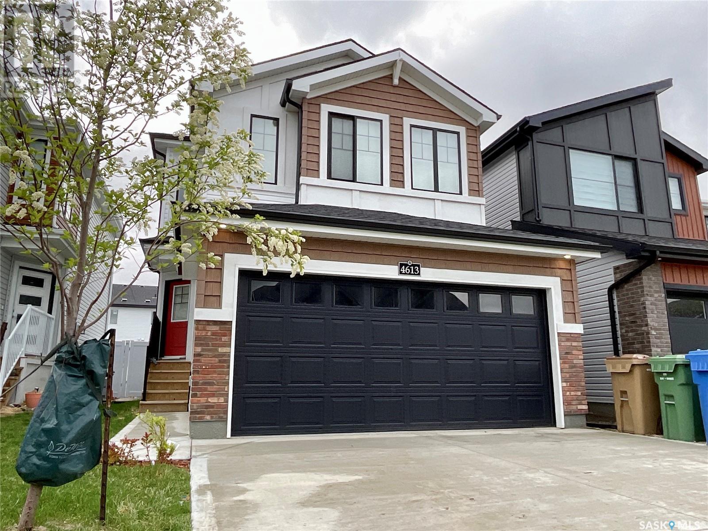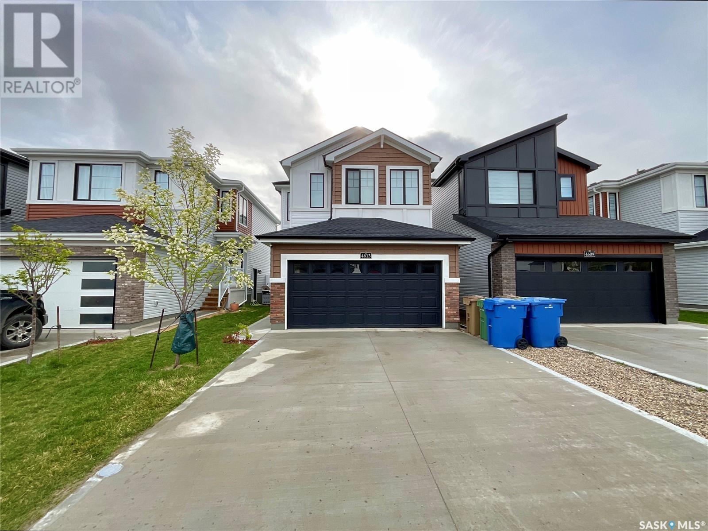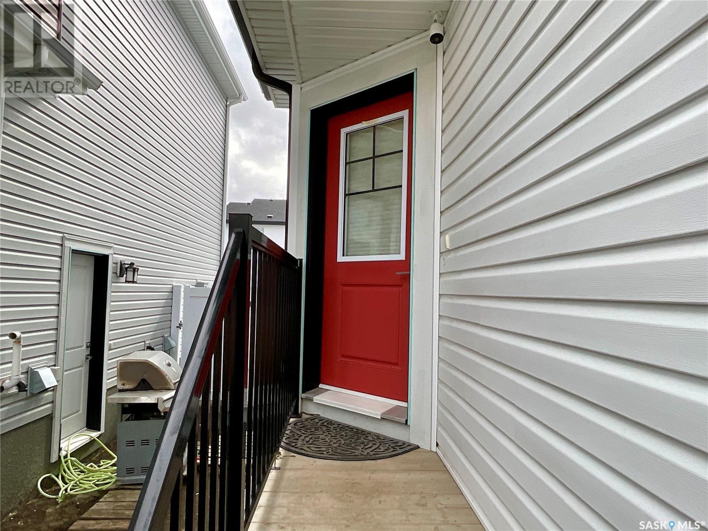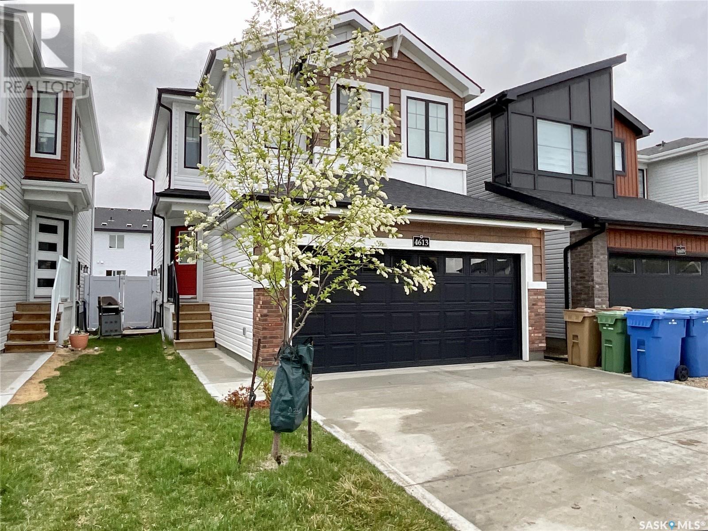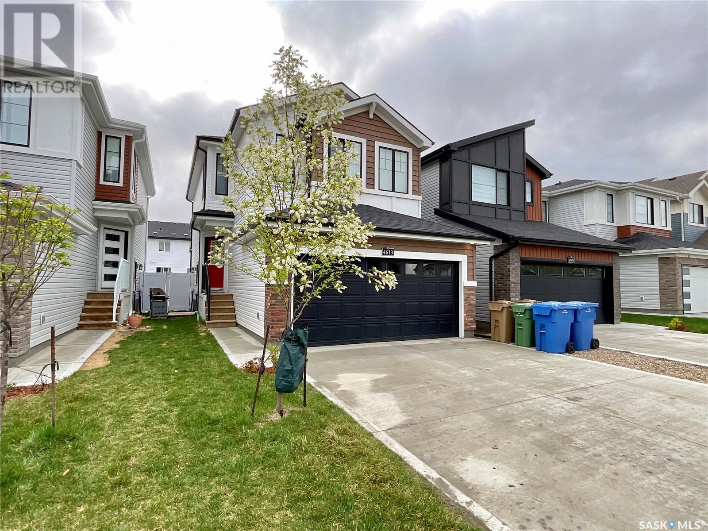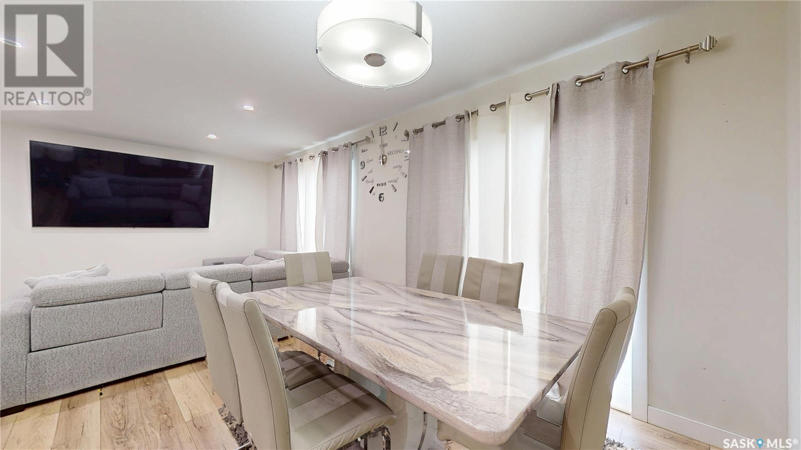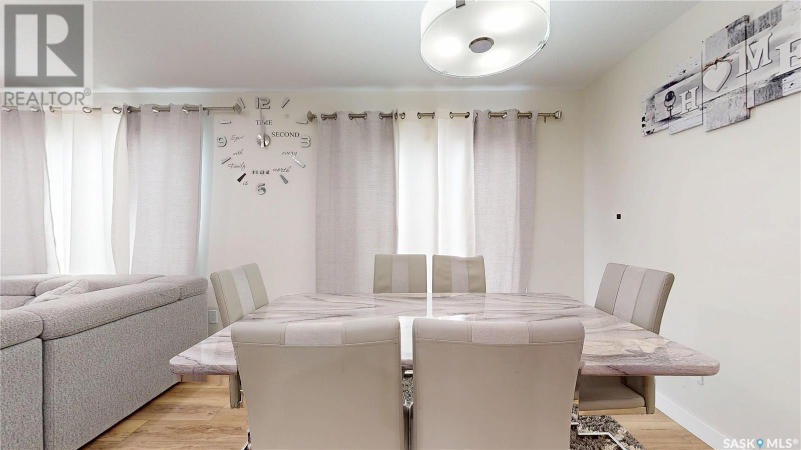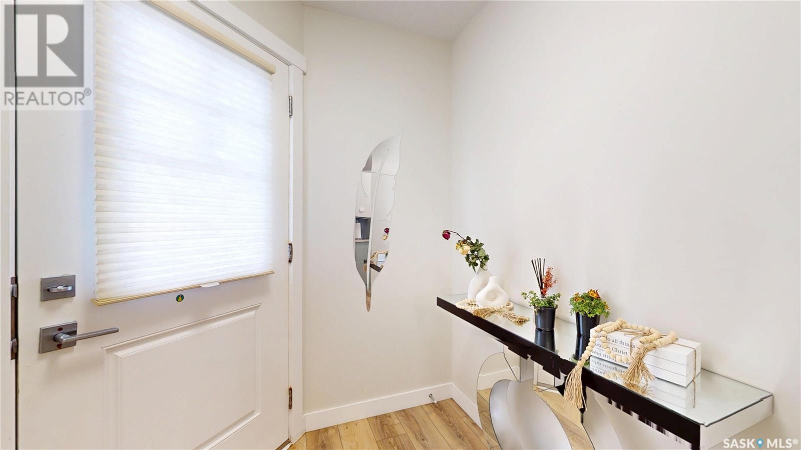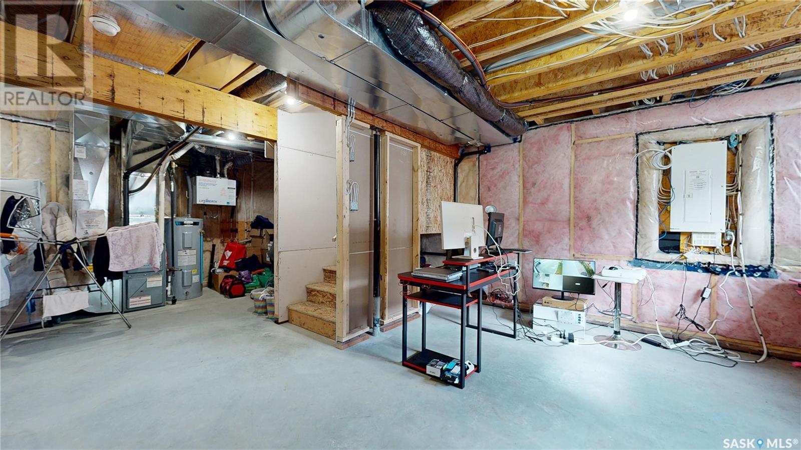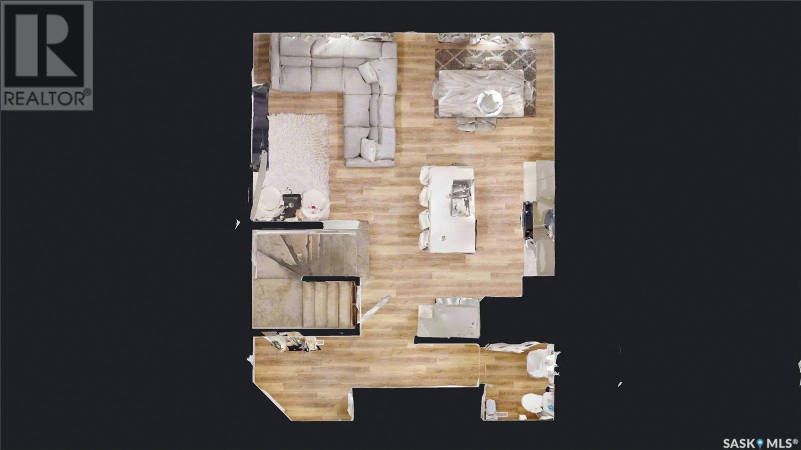4613 Ferndale Crescent Regina, Saskatchewan S4V 4A1
$484,910
This Rohit built Dakota plan is a functional masterpiece for any home buyer. This 2 storey single family home features a double front attached garage and an open concept floor plan. A spacious kitchen with corner walk in pantry offers an abundance of storage. The kitchen with quartz counters features island that overlooks the dinning room and living room. Main level flooring is LVP and is completed with 2pc bathroom. 2nd level features 3 excellent sized bedrooms, bonus room, laundry closet, 4pc bathroom with tile floor, full 4pc ensuite with tile floor off of primary bedroom and walk in closet. Home includes stainless steel fridge, stove, dishwasher, microwave hood fan, white front load washer & dryer and central air. Back yard is fenced and ready for landscaping and deck. Basement is open for development with rough inn plumbing for future bathroom. Side entrance allows for future development of a suite if desired. (id:41462)
Property Details
| MLS® Number | SK006942 |
| Property Type | Single Family |
| Neigbourhood | The Towns |
| Features | Rectangular, Double Width Or More Driveway |
Building
| Bathroom Total | 3 |
| Bedrooms Total | 3 |
| Appliances | Washer, Refrigerator, Dishwasher, Dryer, Microwave, Garage Door Opener Remote(s), Stove |
| Architectural Style | 2 Level |
| Basement Development | Unfinished |
| Basement Type | Full (unfinished) |
| Constructed Date | 2023 |
| Cooling Type | Central Air Conditioning |
| Heating Fuel | Natural Gas |
| Heating Type | Forced Air |
| Stories Total | 2 |
| Size Interior | 1,430 Ft2 |
| Type | House |
Parking
| Attached Garage | |
| Parking Space(s) | 4 |
Land
| Acreage | No |
| Fence Type | Fence |
| Landscape Features | Lawn |
| Size Irregular | 2983.00 |
| Size Total | 2983 Sqft |
| Size Total Text | 2983 Sqft |
Rooms
| Level | Type | Length | Width | Dimensions |
|---|---|---|---|---|
| Second Level | Primary Bedroom | 15'9 x 12'1 | ||
| Second Level | Bedroom | 11 ft | 11 ft x Measurements not available | |
| Second Level | Bedroom | 10'11 x 9'11 | ||
| Second Level | 4pc Ensuite Bath | 8'4 x 5'8 | ||
| Second Level | 4pc Bathroom | 8'2 x 4'11 | ||
| Basement | Other | 25'9 x 19'7 | ||
| Main Level | Kitchen | 8'9 x 11'9 | ||
| Main Level | Dining Room | 8'11 x 9'5 | ||
| Main Level | Living Room | 13'2 x 11'7 | ||
| Main Level | 2pc Bathroom | 4'8 x 5' |
Contact Us
Contact us for more information

Patrick Allingham
Salesperson
https://www.patrickallingham.com/
4420 Albert Street
Regina, Saskatchewan S4S 6B4
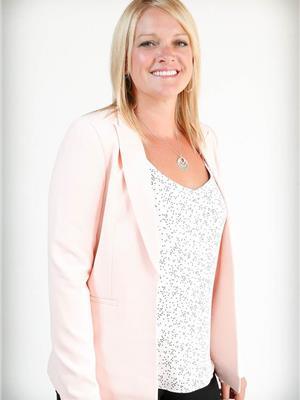
Christa Allingham
Salesperson
https://www.christaallingham.com/
4420 Albert Street
Regina, Saskatchewan S4S 6B4



