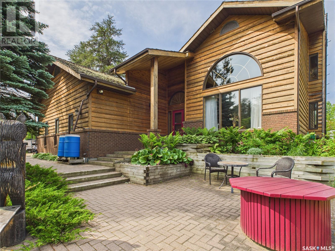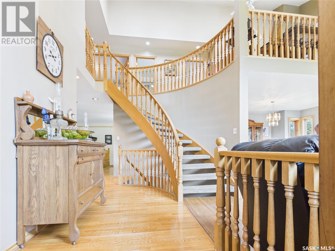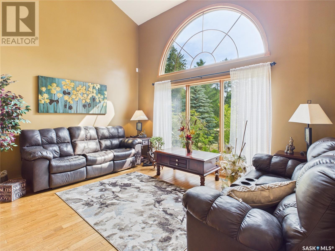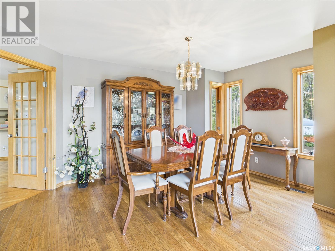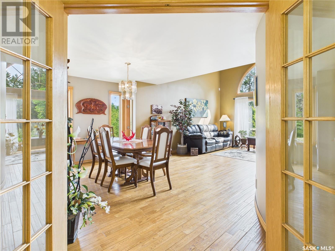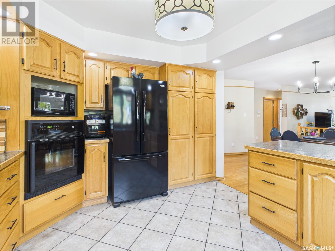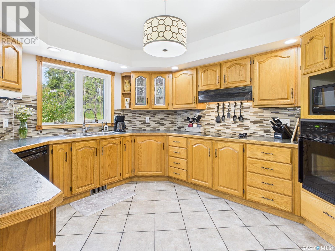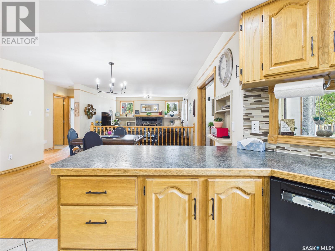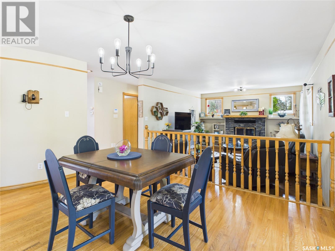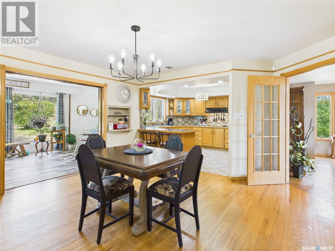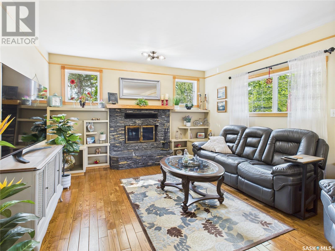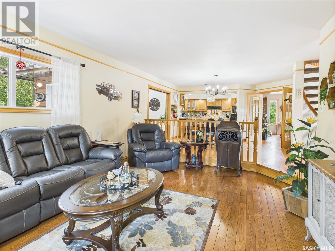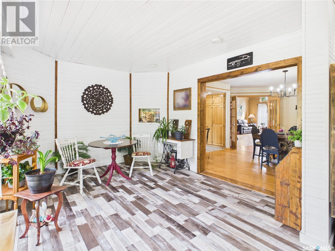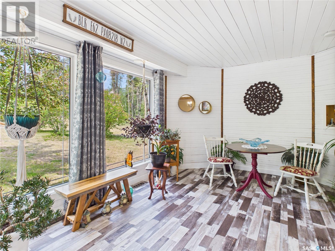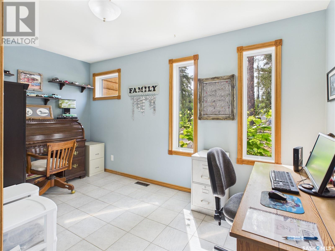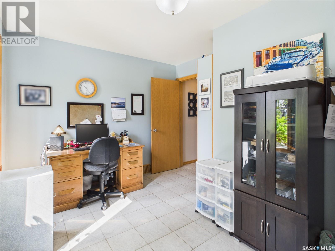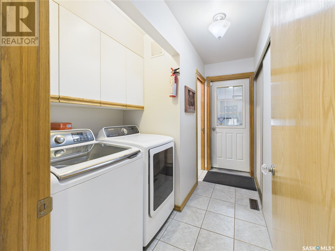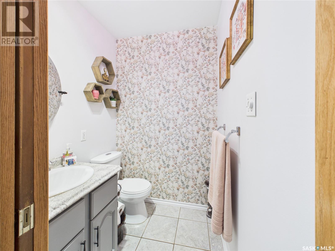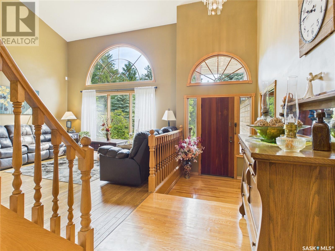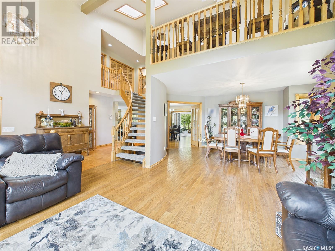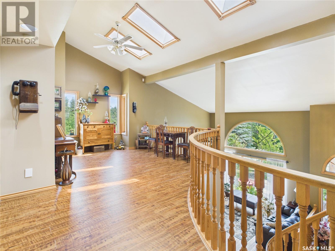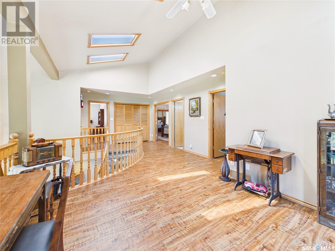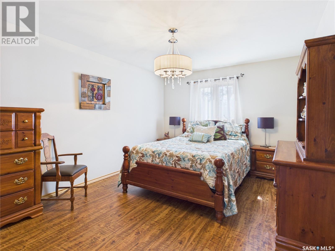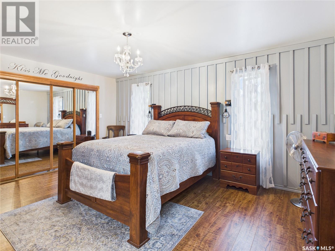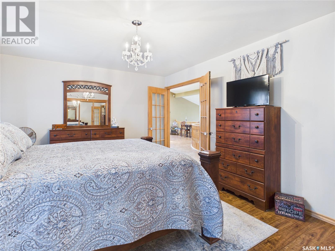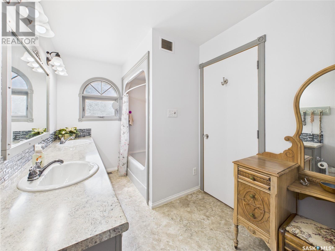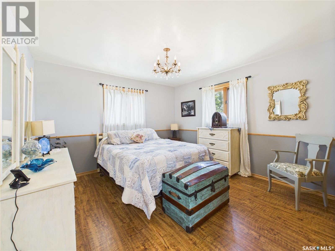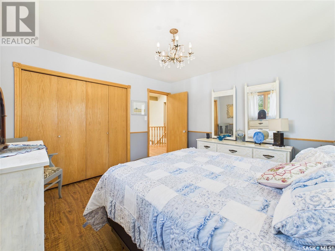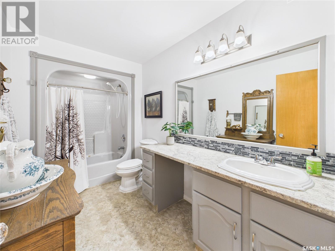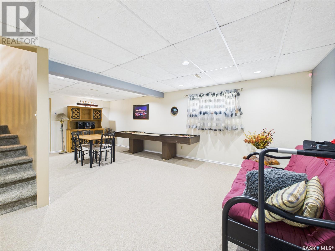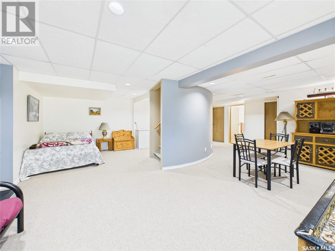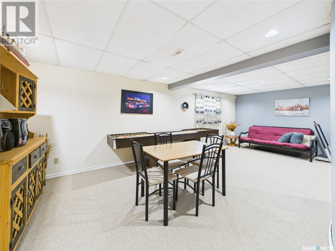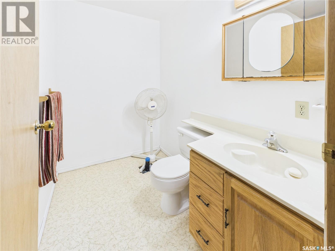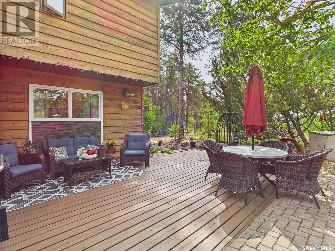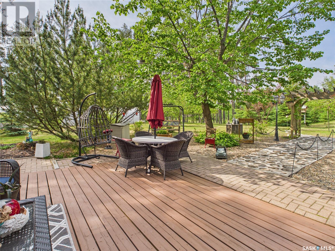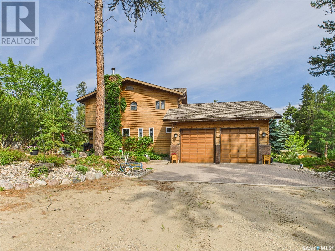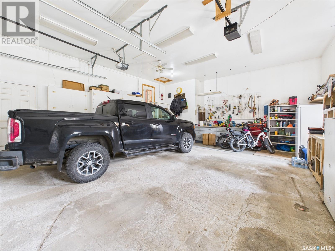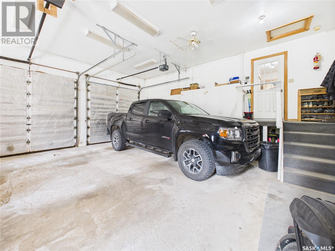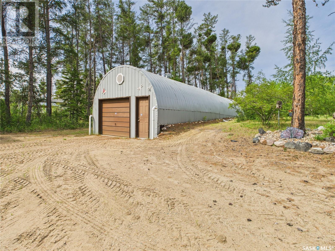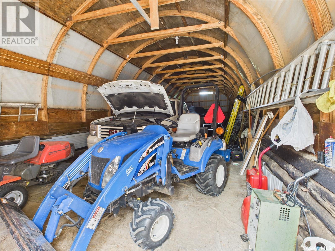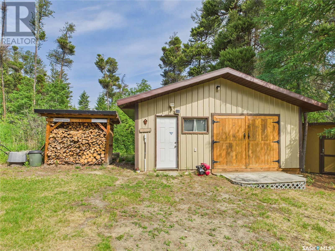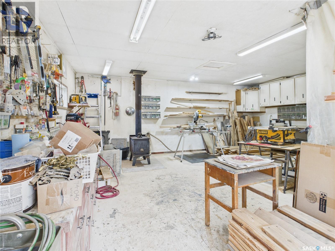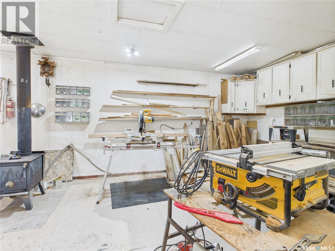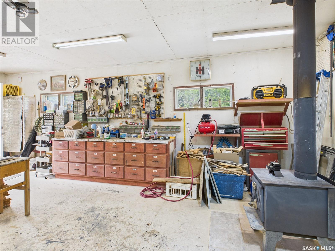460 Lempereur Road Buckland Rm No. 491, Saskatchewan S6V 5R3
$649,900
Welcome to this stunning 5-acre property just 7.7 km from Prince Albert, where timeless craftsmanship meets peaceful country living. Tucked behind a canopy of mature trees, this beautifully maintained 2,732 sq ft home offers the perfect blend of privacy, space, and high-end finishes, all just minutes from the city, Red Wing School, and Mark’s 9 Golf Course. With 2,732 sq ft of living space, this home has been thoughtfully designed and cared for. A curved staircase makes a stunning first impression as you enter the foyer, and from there, the main floor opens up with both formal and casual living and dining spaces, a den, a 2-piece bath, main floor laundry (with a laundry chute from upstairs!), and direct entry to the double attached garage. The kitchen is filled with custom cabinetry and plenty of prep space overlooking the casual dining area that flows into the sunken family room - perfect for game nights or cozy evenings in. Upstairs, the primary suite features two walk-in closets and a spacious ensuite with double sinks and a combined tub and shower. Two additional bedrooms, a 4 piece bathroom, and a large open loft with skylights complete the upper level, offering a flexible space with a view over the formal living room below. The basement includes a large rec room, a bathroom, and an abundance of storage space for whatever your lifestyle needs. Outside, the cedar shakes and siding add to the home’s timeless charm. Interlocking brick paths run from front to back and connect to a generous pad in front of the garage. The yard is extremely private—lined with mature trees and full of quiet corners to relax and enjoy nature. A heated and powered workshop gives you space for hobbies or extra storage, and there’s also a Quonset for all the toys. This property is perfect for nature lovers, families looking for room to grow, or anyone craving peaceful country living with high-end touches and city convenience just down the road. (id:41462)
Property Details
| MLS® Number | SK010467 |
| Property Type | Single Family |
| Neigbourhood | Redwing (Buckland Rm No. 491) |
| Community Features | School Bus |
| Features | Acreage, Treed |
| Structure | Patio(s) |
Building
| Bathroom Total | 4 |
| Bedrooms Total | 3 |
| Appliances | Washer, Refrigerator, Satellite Dish, Dishwasher, Dryer, Microwave, Alarm System, Oven - Built-in, Garage Door Opener Remote(s), Play Structure, Storage Shed, Stove |
| Architectural Style | 2 Level |
| Basement Development | Finished |
| Basement Type | Full (finished) |
| Constructed Date | 1987 |
| Cooling Type | Air Exchanger |
| Fire Protection | Alarm System |
| Fireplace Fuel | Wood |
| Fireplace Present | Yes |
| Fireplace Type | Conventional |
| Heating Fuel | Natural Gas |
| Heating Type | Forced Air |
| Stories Total | 2 |
| Size Interior | 2,732 Ft2 |
| Type | House |
Parking
| Attached Garage | |
| Gravel | |
| Interlocked | |
| Parking Space(s) | 10 |
Land
| Acreage | Yes |
| Landscape Features | Lawn, Garden Area |
| Size Irregular | 5.00 |
| Size Total | 5 Ac |
| Size Total Text | 5 Ac |
Rooms
| Level | Type | Length | Width | Dimensions |
|---|---|---|---|---|
| Second Level | Bedroom | 11 ft | 14 ft ,10 in | 11 ft x 14 ft ,10 in |
| Second Level | Primary Bedroom | 12 ft ,2 in | 16 ft ,4 in | 12 ft ,2 in x 16 ft ,4 in |
| Second Level | Storage | 5 ft | 5 ft ,4 in | 5 ft x 5 ft ,4 in |
| Second Level | Storage | 5 ft ,10 in | 5 ft ,3 in | 5 ft ,10 in x 5 ft ,3 in |
| Second Level | 4pc Ensuite Bath | 12 ft ,4 in | 7 ft ,4 in | 12 ft ,4 in x 7 ft ,4 in |
| Second Level | Bonus Room | 16 ft ,6 in | 13 ft ,2 in | 16 ft ,6 in x 13 ft ,2 in |
| Second Level | 4pc Bathroom | 6 ft ,5 in | 12 ft ,1 in | 6 ft ,5 in x 12 ft ,1 in |
| Second Level | Bedroom | 11 ft ,10 in | 12 ft ,4 in | 11 ft ,10 in x 12 ft ,4 in |
| Basement | Other | 13 ft ,10 in | 24 ft | 13 ft ,10 in x 24 ft |
| Basement | 2pc Bathroom | 5 ft | 4 ft | 5 ft x 4 ft |
| Main Level | Foyer | 6 ft ,1 in | 6 ft ,7 in | 6 ft ,1 in x 6 ft ,7 in |
| Main Level | Living Room | 13 ft ,6 in | 15 ft ,9 in | 13 ft ,6 in x 15 ft ,9 in |
| Main Level | Dining Room | 13 ft ,8 in | 12 ft ,2 in | 13 ft ,8 in x 12 ft ,2 in |
| Main Level | Kitchen | 12 ft ,8 in | 12 ft | 12 ft ,8 in x 12 ft |
| Main Level | Dining Room | 14 ft ,9 in | 11 ft ,10 in | 14 ft ,9 in x 11 ft ,10 in |
| Main Level | Family Room | 13 ft ,6 in | 17 ft | 13 ft ,6 in x 17 ft |
| Main Level | Foyer | 11 ft ,5 in | 15 ft ,11 in | 11 ft ,5 in x 15 ft ,11 in |
| Main Level | Laundry Room | 6 ft ,5 in | 10 ft ,4 in | 6 ft ,5 in x 10 ft ,4 in |
| Main Level | 2pc Bathroom | 4 ft ,1 in | 5 ft ,1 in | 4 ft ,1 in x 5 ft ,1 in |
| Main Level | Den | 10 ft | 13 ft ,9 in | 10 ft x 13 ft ,9 in |
Contact Us
Contact us for more information
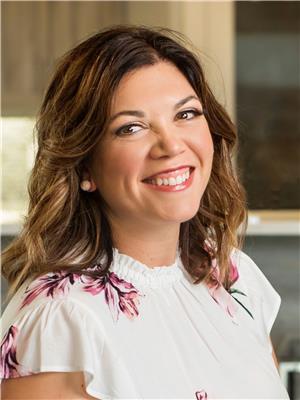
Brooke Wozniak
Salesperson
https://brookewozniak.com/
#211 - 220 20th St W
Saskatoon, Saskatchewan S7M 0W9
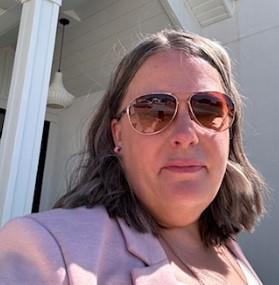
Erin Bomphray
Salesperson
#211 - 220 20th St W
Saskatoon, Saskatchewan S7M 0W9



