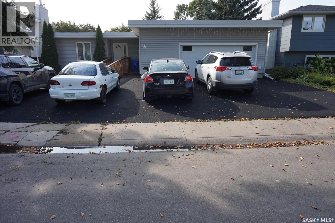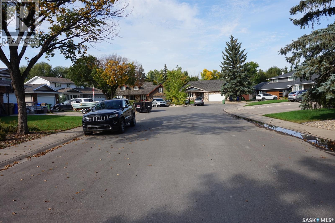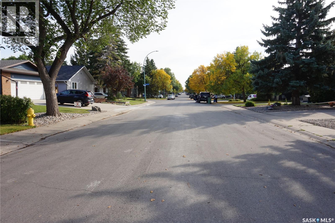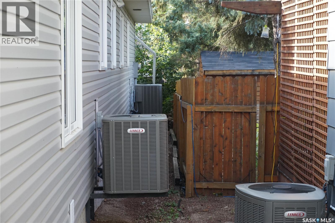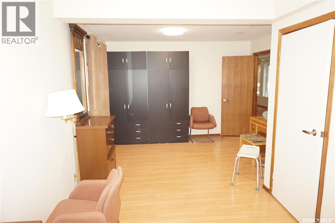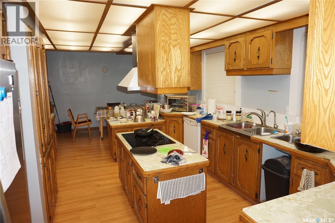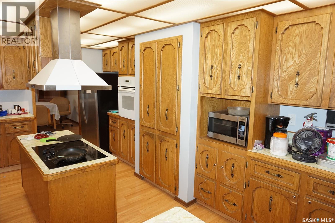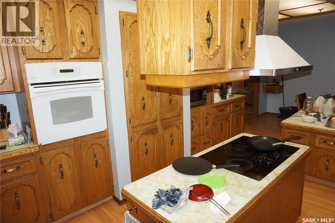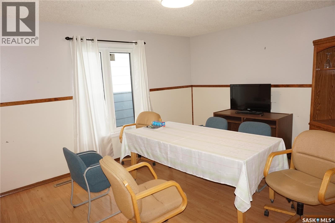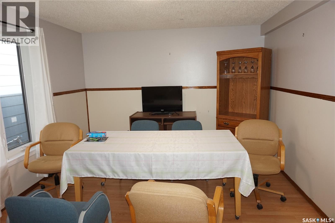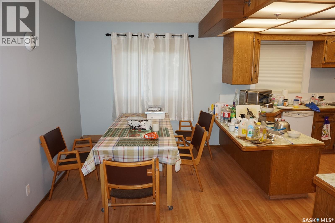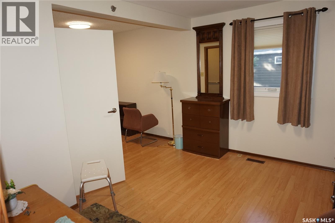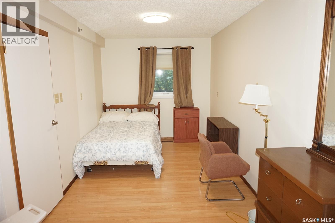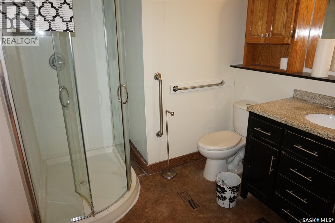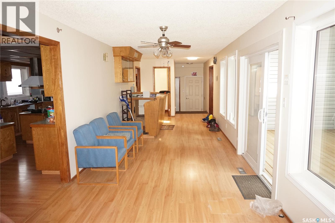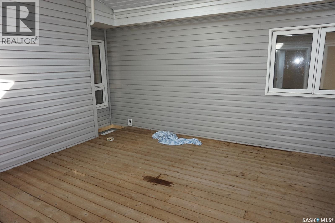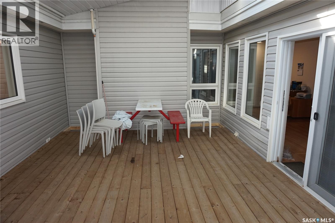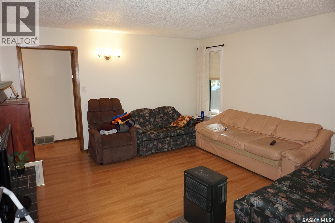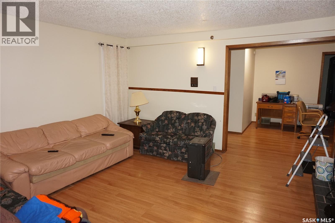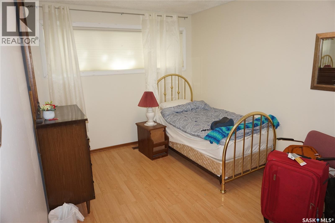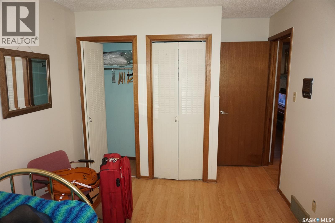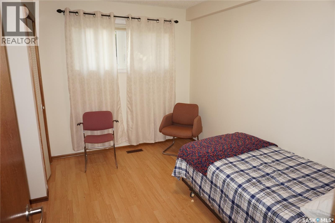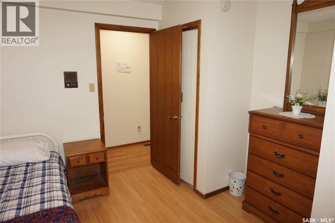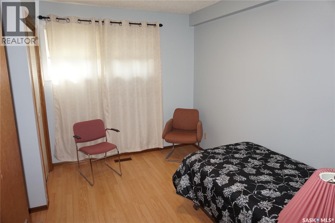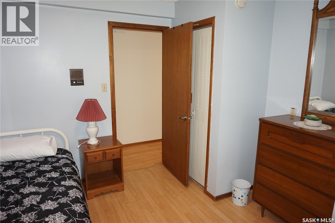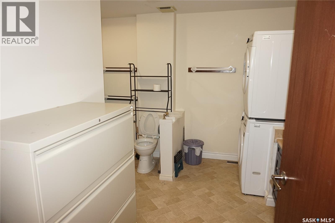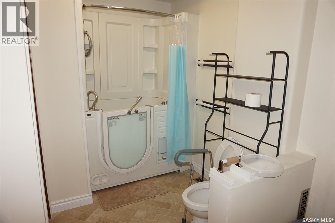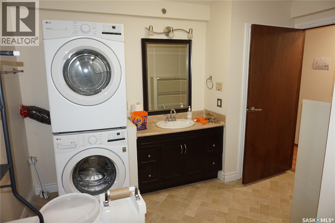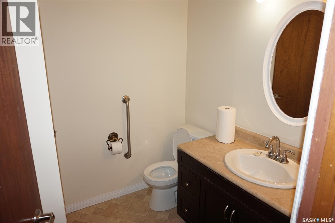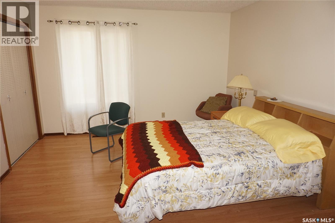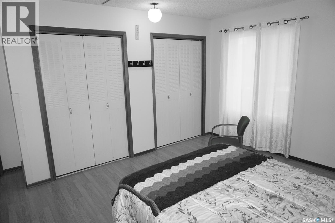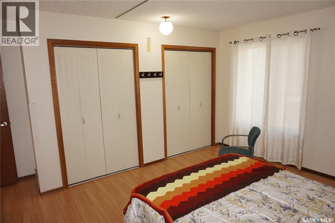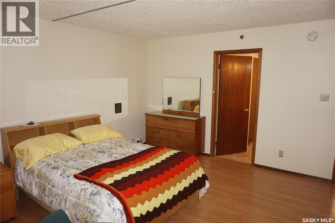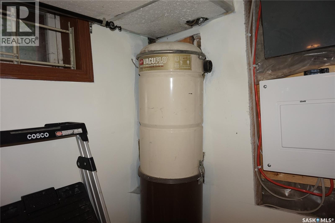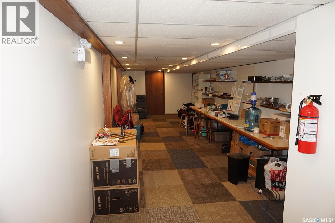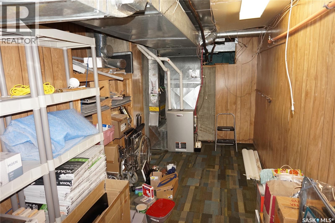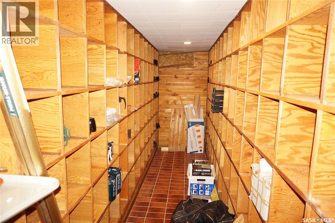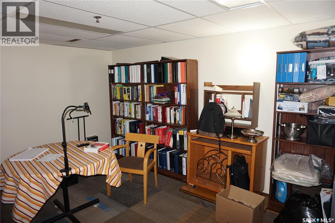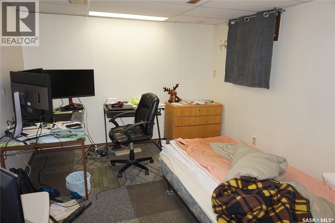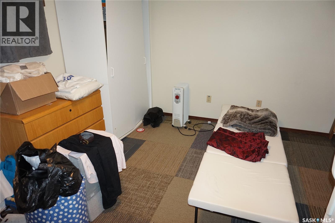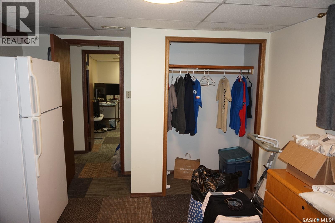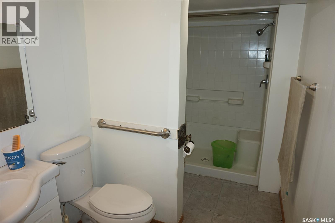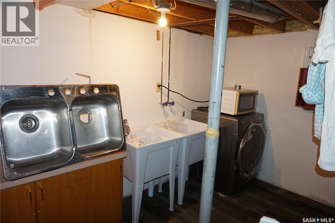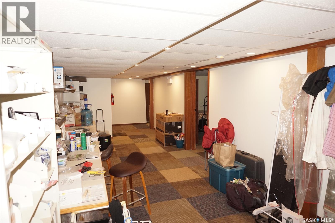46 Rogers Place Regina, Saskatchewan S4S 6B4
$990,000
Care home facility ready for new senior residence with eight bedrooms (six upstairs, two downstairs. Or home can be used as a daycare facility. Three Bathrooms, a sunroom, and there’s space galore for every need. Two large living rooms provide flexible gathering areas, and the main-floor laundry adds convenience. Step inside the large central courtyard, perfect for enjoying the sunlight, relaxing, or spending time with family while visiting your loved one. The home also features an attached double garage with direct entry, seven parking spaces, dual high-efficiency furnaces, an on-demand water heater, updated windows in key areas, laminate flooring, a Kitchen with an abundance of cabinets, a built-in oven and cooktop, and all appliances included. Enjoy two cozy electric fireplaces. The finished basement offers additional living space, perfect for a playroom, media room, or office. Albert Park advantages & Lifestyle Albert Park is one of Regina’s most established and sought-after neighbourhoods. Call now for your private viewing. (id:41462)
Property Details
| MLS® Number | SK018593 |
| Property Type | Single Family |
| Neigbourhood | Albert Park |
| Features | Cul-de-sac, Sump Pump |
Building
| Bathroom Total | 4 |
| Bedrooms Total | 7 |
| Appliances | Washer, Refrigerator, Dishwasher, Dryer, Oven - Built-in, Window Coverings, Hood Fan, Central Vacuum, Storage Shed, Stove |
| Architectural Style | Bungalow |
| Basement Development | Partially Finished |
| Basement Type | Partial (partially Finished) |
| Constructed Date | 1978 |
| Cooling Type | Central Air Conditioning |
| Fireplace Fuel | Electric |
| Fireplace Present | Yes |
| Fireplace Type | Conventional |
| Heating Fuel | Natural Gas |
| Heating Type | Forced Air |
| Stories Total | 1 |
| Size Interior | 2,857 Ft2 |
| Type | House |
Parking
| Attached Garage | |
| Parking Space(s) | 7 |
Land
| Acreage | No |
| Size Irregular | 7310.00 |
| Size Total | 7310 Sqft |
| Size Total Text | 7310 Sqft |
Rooms
| Level | Type | Length | Width | Dimensions |
|---|---|---|---|---|
| Basement | Den | 14 ft ,7 in | 9 ft ,6 in | 14 ft ,7 in x 9 ft ,6 in |
| Basement | Bedroom | 12 ft ,8 in | 10 ft ,6 in | 12 ft ,8 in x 10 ft ,6 in |
| Basement | Bedroom | 11 ft ,1 in | 11 ft ,2 in | 11 ft ,1 in x 11 ft ,2 in |
| Basement | 3pc Bathroom | x x x | ||
| Basement | Storage | x x x | ||
| Basement | Other | x x x | ||
| Main Level | Bedroom | 20 ft | 10 ft ,2 in | 20 ft x 10 ft ,2 in |
| Main Level | Bedroom | 12 ft ,8 in | 9 ft ,6 in | 12 ft ,8 in x 9 ft ,6 in |
| Main Level | Bedroom | 11 ft ,9 in | 8 ft ,4 in | 11 ft ,9 in x 8 ft ,4 in |
| Main Level | Bedroom | 11 ft ,8 in | 8 ft ,4 in | 11 ft ,8 in x 8 ft ,4 in |
| Main Level | Primary Bedroom | 15 ft ,3 in | 12 ft ,9 in | 15 ft ,3 in x 12 ft ,9 in |
| Main Level | Living Room | 17 ft ,2 in | 14 ft ,3 in | 17 ft ,2 in x 14 ft ,3 in |
| Main Level | Living Room | 14 ft ,2 in | 14 ft ,3 in | 14 ft ,2 in x 14 ft ,3 in |
| Main Level | Dining Room | 12 ft ,1 in | 8 ft | 12 ft ,1 in x 8 ft |
| Main Level | Kitchen | 15 ft ,6 in | 9 ft ,5 in | 15 ft ,6 in x 9 ft ,5 in |
| Main Level | Kitchen/dining Room | 12 ft ,1 in | 8 ft | 12 ft ,1 in x 8 ft |
| Main Level | Laundry Room | x x x | ||
| Main Level | 2pc Bathroom | x x x | ||
| Main Level | 3pc Bathroom | x x x | ||
| Main Level | Sunroom | x x x |
Contact Us
Contact us for more information
Angelo O Coppola
Salesperson
3904 B Gordon Road
Regina, Saskatchewan S4S 6Y3
Jennifer Coppola
Associate Broker
3904 B Gordon Road
Regina, Saskatchewan S4S 6Y3



