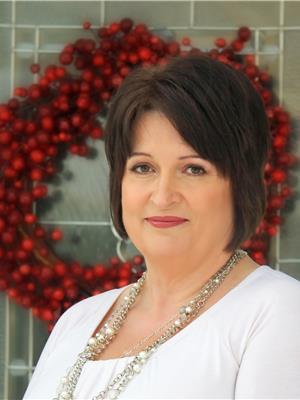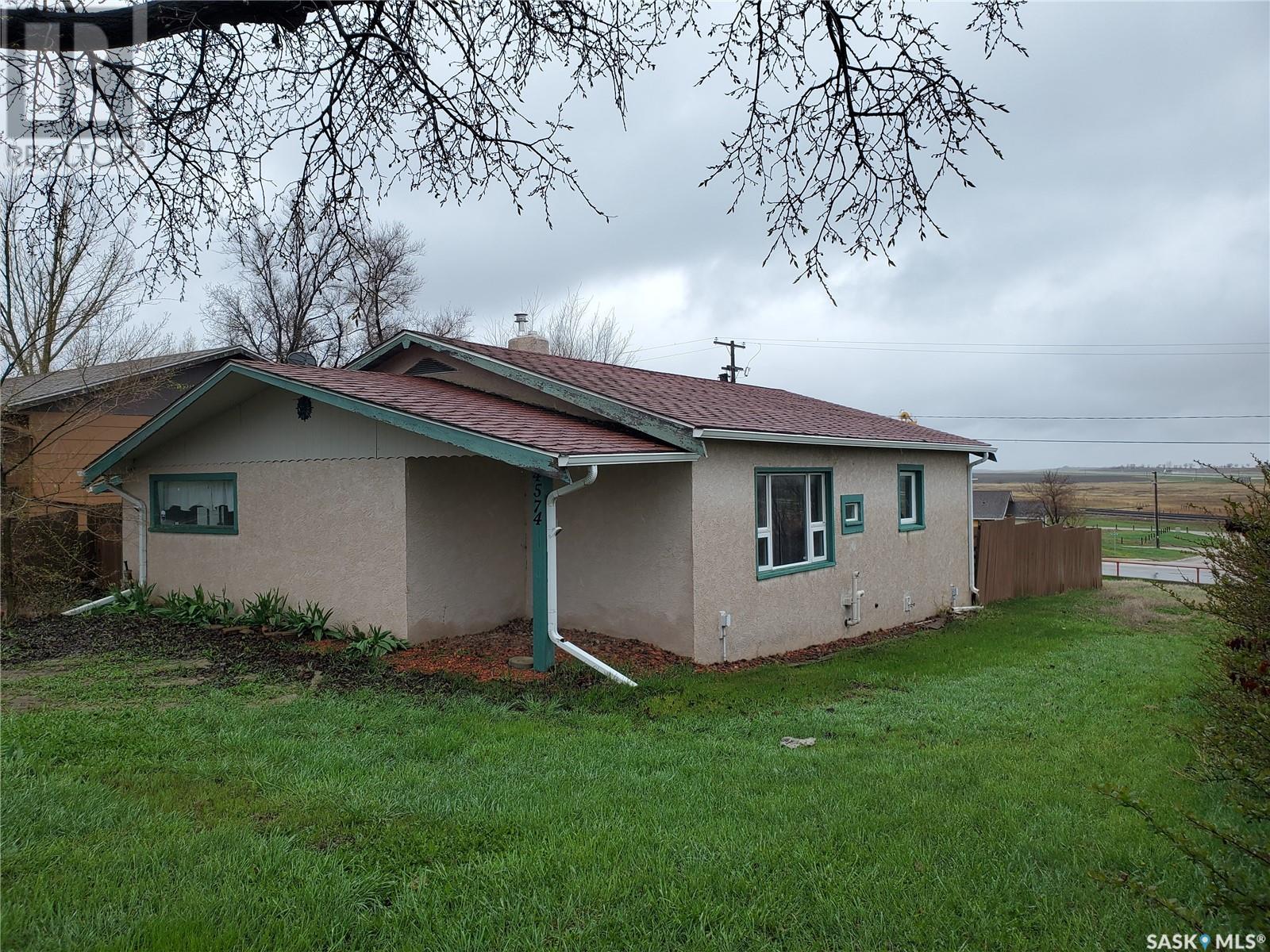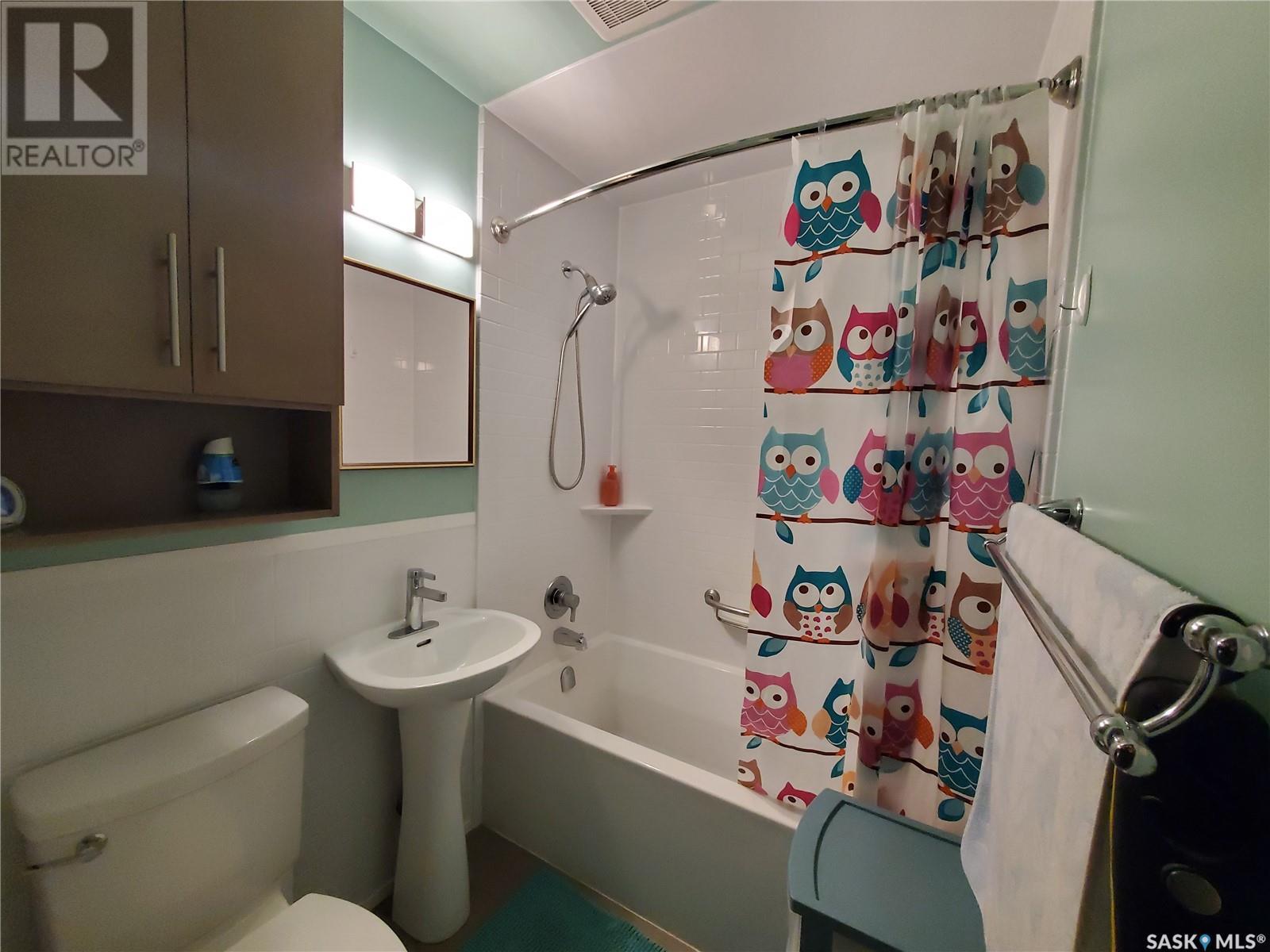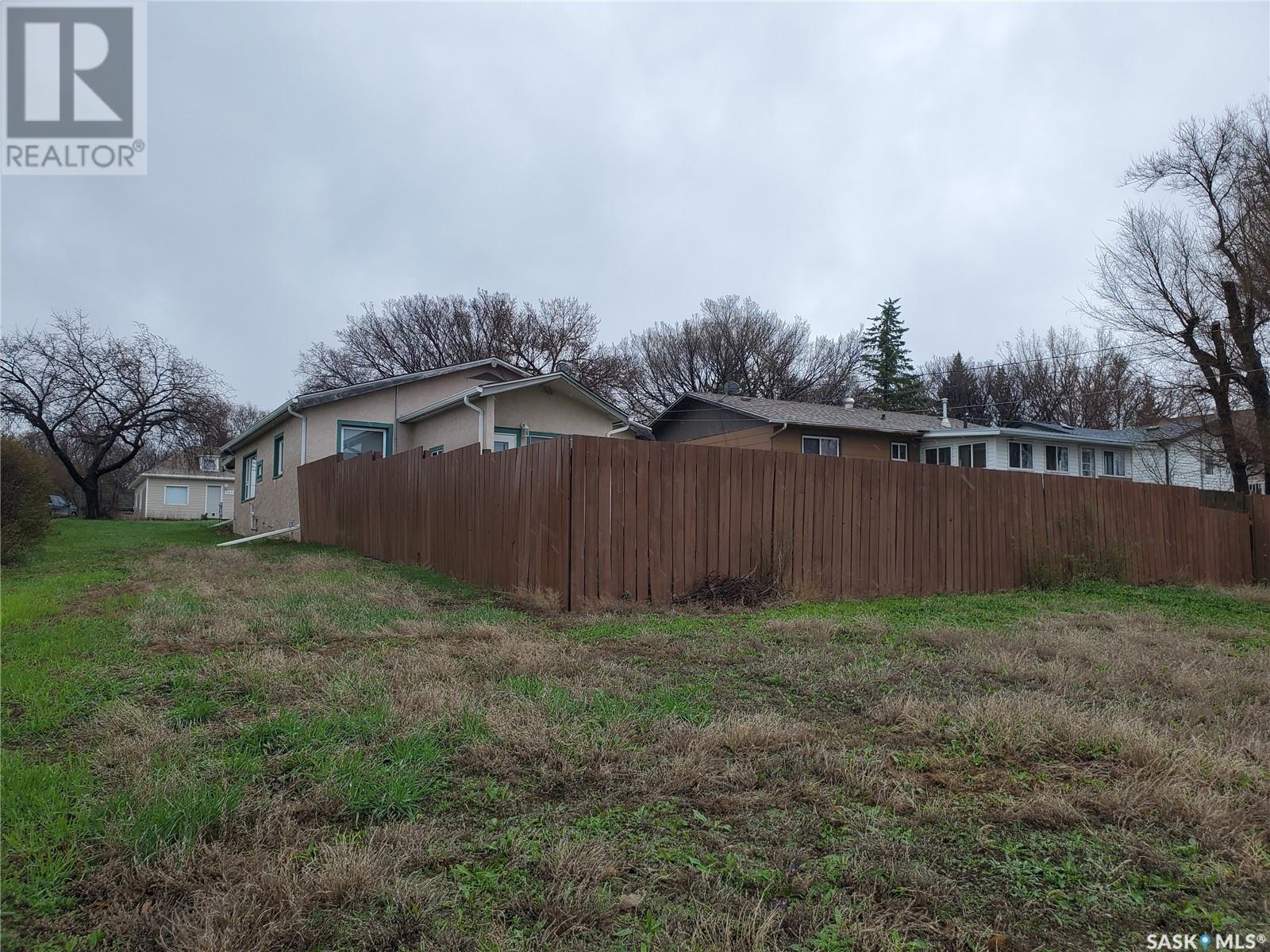4574 Price Avenue Gull Lake, Saskatchewan S0N 1A0
$79,700
Bask in breathtaking sunset views from the elevated backyard of this charming home! Spanning 1,052 square feet, this inviting residence features a spacious front porch that welcomes you into an open-concept kitchen and living area, perfect for gatherings. Three comfortable bedrooms, a convenient main floor laundry, and thoughtful updates make this home move-in ready. Recent upgrades include a refreshed bathroom, sleek vinyl plank flooring, water heater, an upgraded electrical panel, and an IQ panel for seamless heating control. Enjoy year-round comfort with PVC windows, a high-efficiency furnace, and a newer Carrier air conditioner. With ample parking and space for an RV, this home blends modern convenience with everyday comfort. (id:41462)
Property Details
| MLS® Number | SK000516 |
| Property Type | Single Family |
| Features | Treed, Corner Site, Rectangular, Double Width Or More Driveway |
| Structure | Deck |
Building
| Bathroom Total | 1 |
| Bedrooms Total | 3 |
| Appliances | Washer, Refrigerator, Dishwasher, Dryer, Microwave, Freezer, Window Coverings, Garage Door Opener Remote(s), Hood Fan, Stove |
| Architectural Style | Bungalow |
| Basement Development | Unfinished |
| Basement Type | Partial (unfinished) |
| Constructed Date | 1953 |
| Cooling Type | Central Air Conditioning |
| Heating Fuel | Natural Gas |
| Heating Type | Forced Air |
| Stories Total | 1 |
| Size Interior | 1,052 Ft2 |
| Type | House |
Parking
| Attached Garage | |
| R V | |
| Parking Space(s) | 3 |
Land
| Acreage | No |
| Fence Type | Fence |
| Landscape Features | Lawn, Garden Area |
| Size Frontage | 50 Ft |
| Size Irregular | 6500.00 |
| Size Total | 6500 Sqft |
| Size Total Text | 6500 Sqft |
Rooms
| Level | Type | Length | Width | Dimensions |
|---|---|---|---|---|
| Basement | Other | 26' x 32'5 | ||
| Main Level | Enclosed Porch | 15'10 x 5'8 | ||
| Main Level | Living Room | 10'5 x 15'4 | ||
| Main Level | Kitchen | 10'3 x 11'1 | ||
| Main Level | 4pc Bathroom | 5' x 6'4 | ||
| Main Level | Bedroom | 7'6 x 10'2 | ||
| Main Level | Primary Bedroom | 13'6 x 10'2 | ||
| Main Level | Bedroom | 7'6 x 10'4 | ||
| Main Level | Other | 9'5 x 6'7 |
Contact Us
Contact us for more information

Alda Spanier
Salesperson
https://aldaspanier.remax.ca/
236 1st Ave Nw
Swift Current, Saskatchewan S9H 0M9
(306) 778-3933
(306) 773-0859
https://remaxofswiftcurrent.com/




































