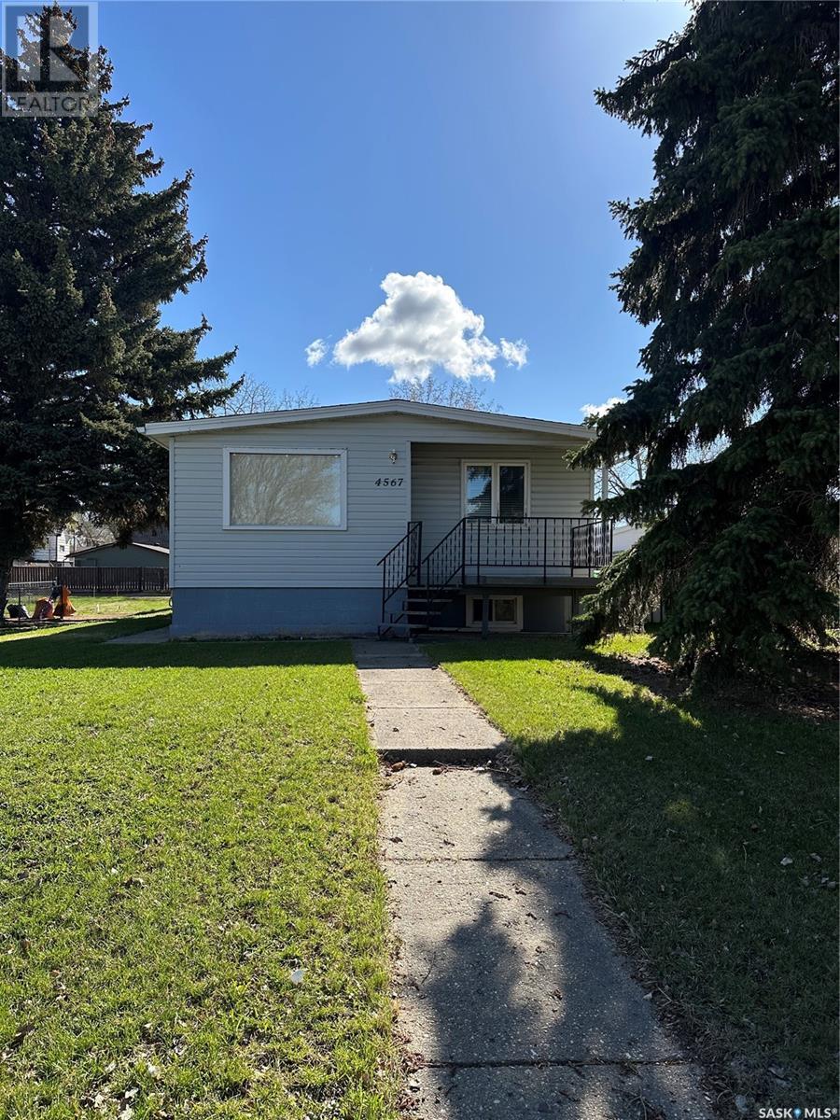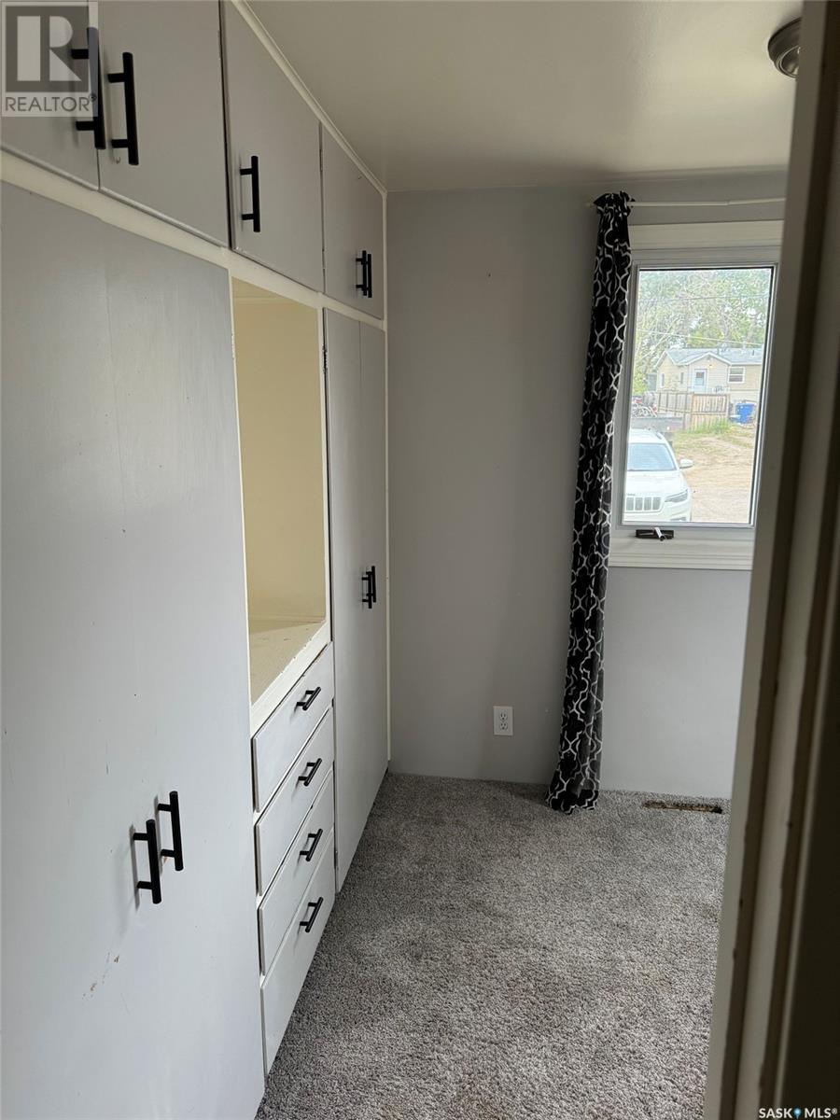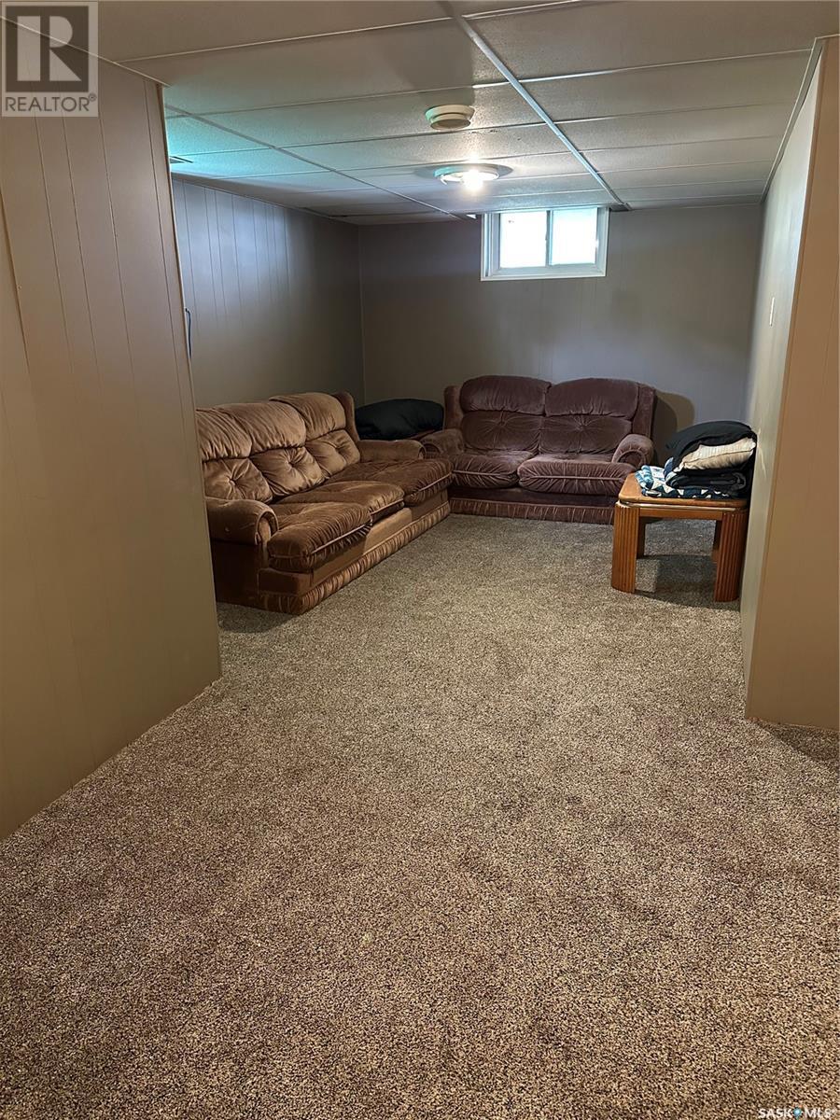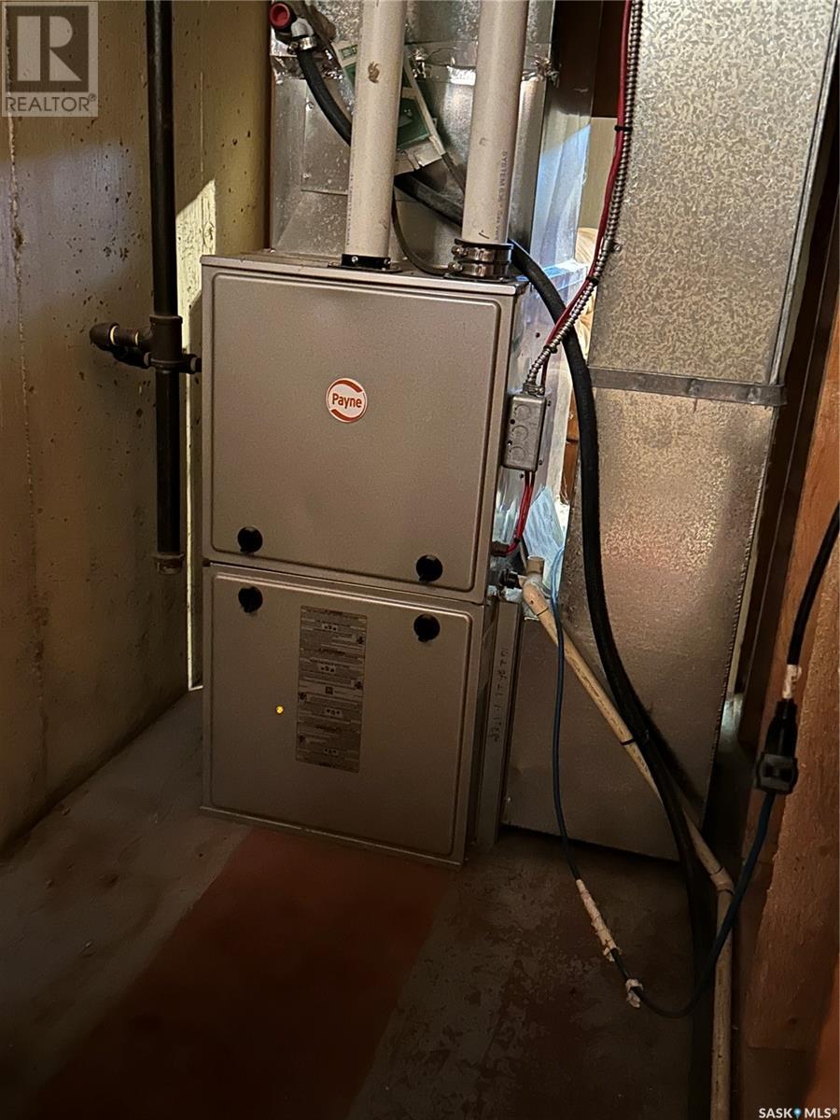4567 Price Avenue Gull Lake, Saskatchewan S0N 1A0
$144,900
Welcome to this well-maintained home located in the friendly community of Gull Lake. The main level offers a bright and spacious open-concept layout, combining the kitchen, dining, and living room—perfect for everyday living and entertaining. Two comfortable bedrooms and a full 4-piece bathroom complete the upper level, along with a large porch that provides additional living space and storage. Downstairs, you’ll find a third bedroom, a cozy family room, and a versatile den—ideal for a home office, gaming setup, or reading nook. The basement also includes a dedicated laundry area for added convenience. This home is equipped with central air to keep you cool during the summer months, along with a newer furnace and water heater. Outside, enjoy a private backyard with green space that’s perfect for BBQs and outdoor gatherings. A single detached garage provides secure parking and storage. Don’t miss this opportunity to own a comfortable, move-in-ready home in a great small-town location! This property presents an excellent opportunity for first-time homebuyers or those seeking a cozy residence in the charming town of Gull Lake. (id:41462)
Property Details
| MLS® Number | SK004477 |
| Property Type | Single Family |
| Features | Treed, Rectangular |
| Structure | Deck, Patio(s) |
Building
| Bathroom Total | 1 |
| Bedrooms Total | 3 |
| Appliances | Washer, Refrigerator, Dryer, Window Coverings, Stove |
| Architectural Style | Bungalow |
| Basement Development | Finished |
| Basement Type | Full (finished) |
| Constructed Date | 1958 |
| Cooling Type | Central Air Conditioning, Window Air Conditioner |
| Heating Fuel | Natural Gas |
| Heating Type | Forced Air |
| Stories Total | 1 |
| Size Interior | 1,012 Ft2 |
| Type | House |
Parking
| Detached Garage | |
| Parking Pad | |
| Parking Space(s) | 4 |
Land
| Acreage | No |
| Landscape Features | Lawn |
| Size Frontage | 50 Ft |
| Size Irregular | 6500.00 |
| Size Total | 6500 Sqft |
| Size Total Text | 6500 Sqft |
Rooms
| Level | Type | Length | Width | Dimensions |
|---|---|---|---|---|
| Basement | Family Room | 12'11 x 9'11 | ||
| Basement | Den | 10'5 x 6'7 | ||
| Basement | Bedroom | 10'4 x 10'5 | ||
| Basement | Laundry Room | 11'8 x 6'7 | ||
| Basement | Other | 11'7 x 3'6 | ||
| Main Level | Enclosed Porch | 6'11 x 11'8 | ||
| Main Level | Kitchen | 12'2 x 11'3 | ||
| Main Level | Dining Room | 7'6 x 11'3 | ||
| Main Level | Living Room | 15'8 x 11'8 | ||
| Main Level | 4pc Bathroom | 6'3 x 6'1 | ||
| Main Level | Bedroom | 9'3 x 7'12 | ||
| Main Level | Bedroom | 10'8 x 11'7 |
Contact Us
Contact us for more information
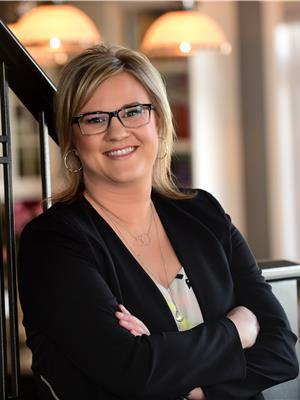
Deanna Strieb
Salesperson
dstrieb.remax.ca/
236 1st Ave Nw
Swift Current, Saskatchewan S9H 0M9
(306) 778-3933
(306) 773-0859
https://remaxofswiftcurrent.com/



