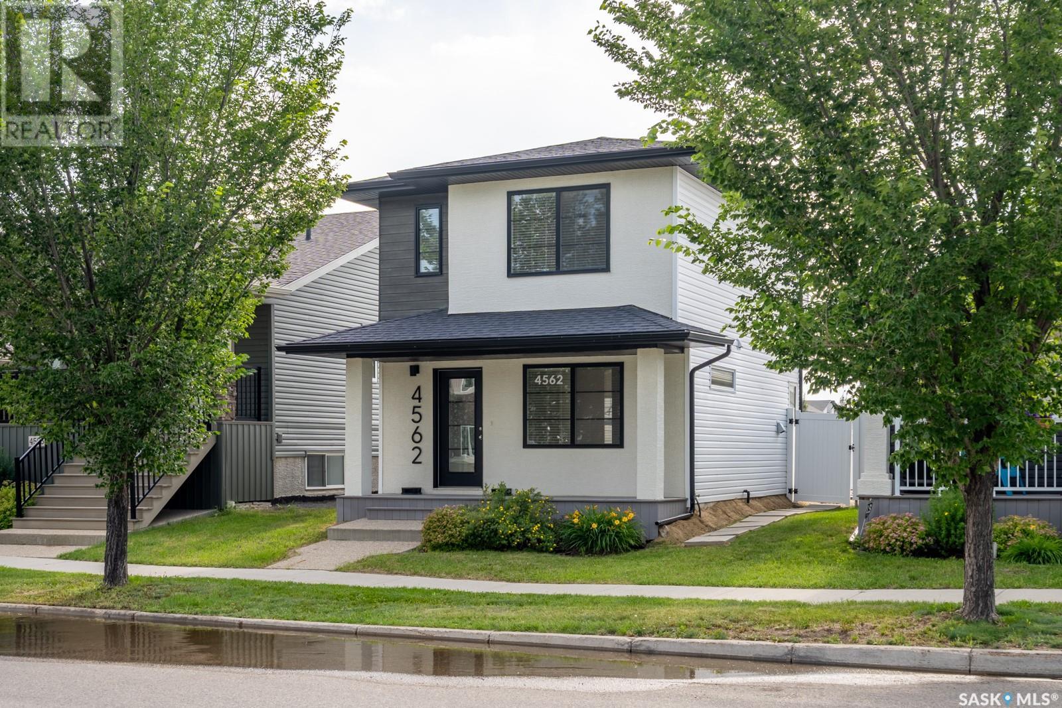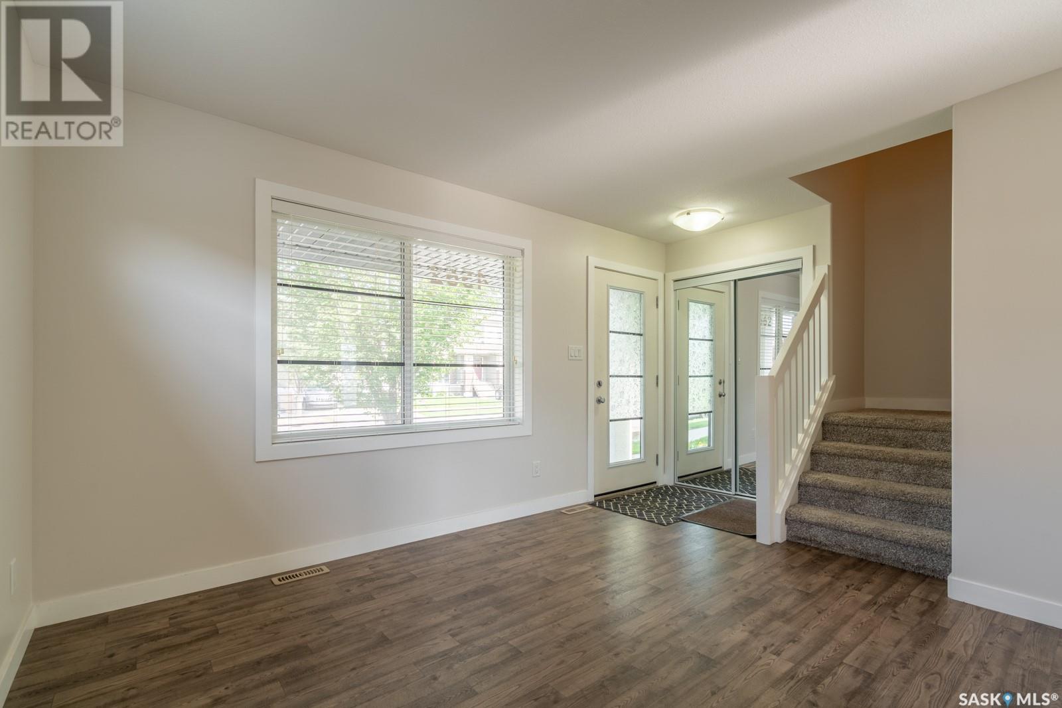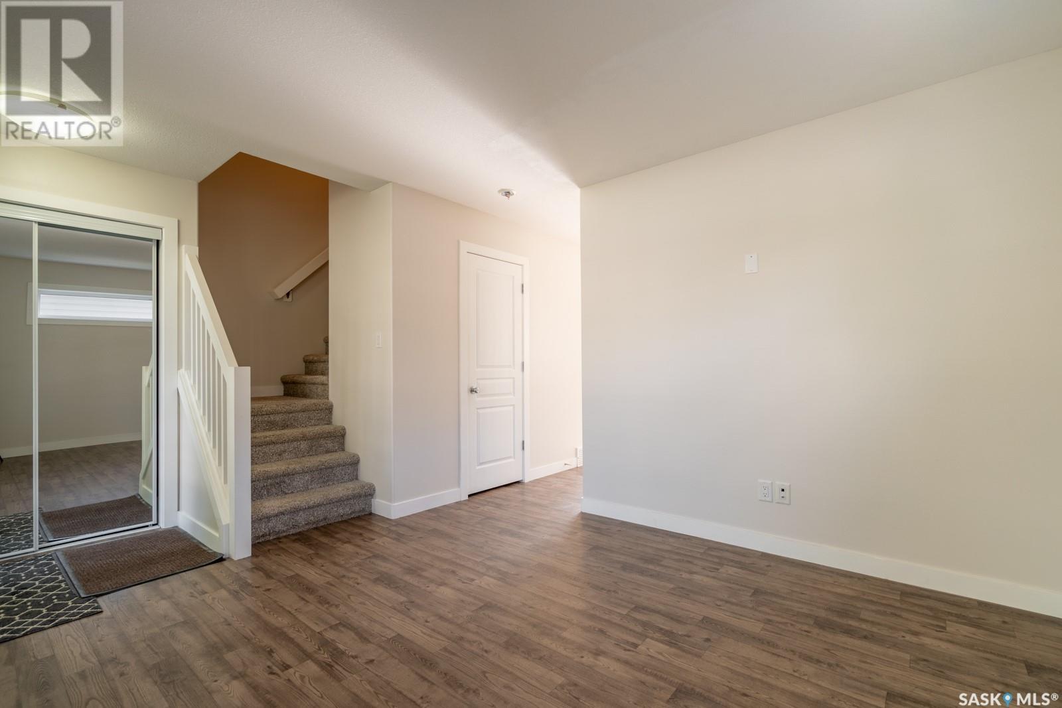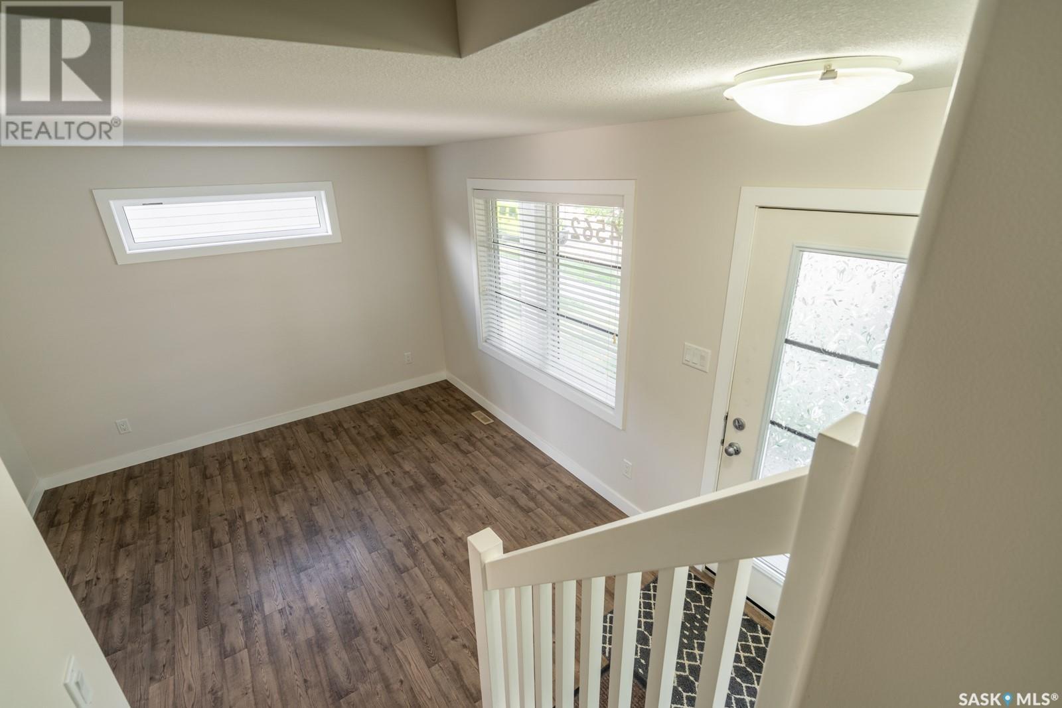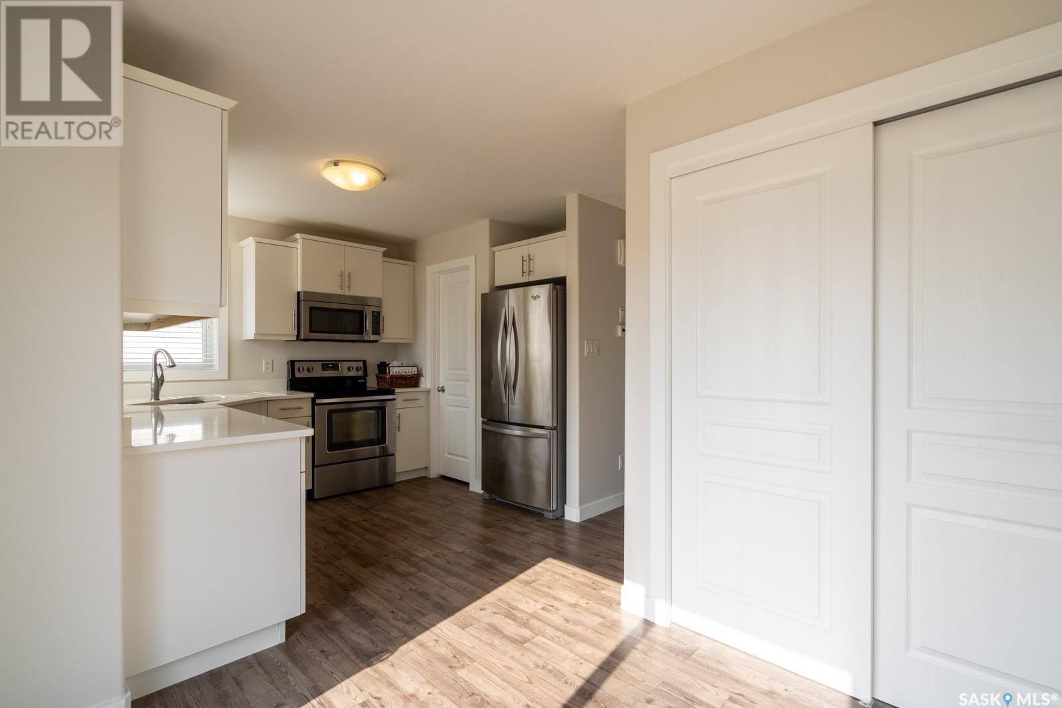4562 James Hill Road Regina, Saskatchewan S4W 0K8
$399,900
This charming two-storey home in Regina's sought-after Harbour Landing neighborhood offers 1,007 square feet of comfortable living, featuring an award-winning layout by Trademark Homes Inc. built on an engineered crawl space to avoid traditional basement concerns. Inside, discover a practical layout with three bedrooms and two bathrooms, all freshly painted, complemented by a full suite of built-in appliances including a fridge, stove, washer, dryer, dishwasher, microwave hood fan, and window treatments. Enjoy year-round comfort with central air conditioning and peace of mind from a sump pump. The outdoor space is just as appealing with a deck perfect for entertaining, a fenced yard, and both front and back lawns, plus a recently added xeriscaped backyard and a large, newly poured two-car parking pad. Located close to all local amenities, this property not only provides a beautifully maintained living space but also a lifestyle enriched by the convenience and charm of its vibrant community. (id:41462)
Property Details
| MLS® Number | SK013147 |
| Property Type | Single Family |
| Neigbourhood | Harbour Landing |
| Features | Double Width Or More Driveway, Sump Pump |
| Structure | Deck |
Building
| Bathroom Total | 2 |
| Bedrooms Total | 3 |
| Appliances | Washer, Refrigerator, Dishwasher, Dryer, Microwave, Window Coverings, Stove |
| Architectural Style | 2 Level |
| Basement Development | Not Applicable |
| Basement Type | Crawl Space (not Applicable) |
| Constructed Date | 2015 |
| Cooling Type | Central Air Conditioning |
| Heating Fuel | Natural Gas |
| Heating Type | Forced Air |
| Stories Total | 2 |
| Size Interior | 1,007 Ft2 |
| Type | House |
Parking
| Parking Pad | |
| Parking Space(s) | 3 |
Land
| Acreage | No |
| Fence Type | Fence |
| Landscape Features | Lawn |
| Size Irregular | 3359.00 |
| Size Total | 3359 Sqft |
| Size Total Text | 3359 Sqft |
Rooms
| Level | Type | Length | Width | Dimensions |
|---|---|---|---|---|
| Second Level | Primary Bedroom | 12 ft | 10 ft | 12 ft x 10 ft |
| Second Level | Bedroom | 8 ft ,8 in | 9 ft | 8 ft ,8 in x 9 ft |
| Second Level | Bedroom | 8 ft ,6 in | 7 ft ,6 in | 8 ft ,6 in x 7 ft ,6 in |
| Second Level | Laundry Room | Measurements not available | ||
| Second Level | 4pc Bathroom | Measurements not available | ||
| Main Level | Living Room | 11 ft ,6 in | 11 ft ,4 in | 11 ft ,6 in x 11 ft ,4 in |
| Main Level | Kitchen | 9 ft | 12 ft | 9 ft x 12 ft |
| Main Level | Dining Room | 8 ft ,6 in | 8 ft | 8 ft ,6 in x 8 ft |
| Main Level | 2pc Bathroom | Measurements not available |
Contact Us
Contact us for more information

Jaskaran Manesh
Salesperson
#706-2010 11th Ave
Regina, Saskatchewan S4P 0J3



