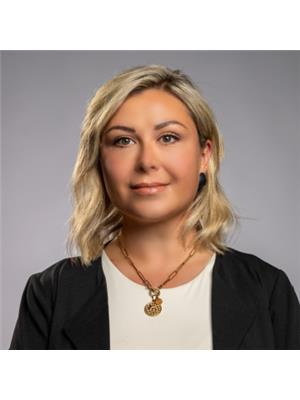4536 Buckingham Drive E Regina, Saskatchewan S4V 3X6
$469,900
Welcome to 4536 Buckingham Drive! This move-in ready home offers a thoughtful layout, modern updates, and a prime location directly across from a beautiful park with green space, an outdoor rink, and a playground. On the main floor, you’ll find a bright and spacious living room with large front windows overlooking the park, a stylish kitchen with a generous island, a convenient half bath, and a rear entry complete with built-in coat hooks and a bench. A side entrance provides direct access to the basement, adding versatility for future use. Upstairs, the well-designed floor plan separates the primary suite from the two secondary bedrooms with a central bonus room, full bathroom and the convenience of upper-level laundry. The primary bedroom is spacious and offers a walk in closet and 4 piece ensuite. The backyard is low-maintenance and perfect for relaxing or entertaining, featuring a deck, xeriscaped landscaping, and a double car parking pad. Recent updates include fresh paint and brand-new 5mm luxury vinyl plank flooring throughout the main level. As per the Seller’s direction, all offers will be presented on 09/21/2025 6:00PM. (id:41462)
Property Details
| MLS® Number | SK018726 |
| Property Type | Single Family |
| Neigbourhood | The Towns |
| Features | Rectangular, Sump Pump |
| Structure | Deck |
Building
| Bathroom Total | 3 |
| Bedrooms Total | 3 |
| Appliances | Washer, Refrigerator, Dishwasher, Dryer, Microwave, Window Coverings, Stove |
| Architectural Style | 2 Level |
| Basement Type | Full |
| Constructed Date | 2021 |
| Cooling Type | Central Air Conditioning |
| Fireplace Fuel | Electric |
| Fireplace Present | Yes |
| Fireplace Type | Conventional |
| Heating Fuel | Natural Gas |
| Heating Type | Forced Air |
| Stories Total | 2 |
| Size Interior | 1,506 Ft2 |
| Type | House |
Parking
| Parking Pad | |
| None | |
| Parking Space(s) | 2 |
Land
| Acreage | No |
| Fence Type | Partially Fenced |
| Landscape Features | Lawn |
| Size Irregular | 3047.00 |
| Size Total | 3047 Sqft |
| Size Total Text | 3047 Sqft |
Rooms
| Level | Type | Length | Width | Dimensions |
|---|---|---|---|---|
| Second Level | Bonus Room | Measurements not available | ||
| Second Level | Primary Bedroom | 13 ft | 12 ft | 13 ft x 12 ft |
| Second Level | 4pc Ensuite Bath | Measurements not available | ||
| Second Level | Bedroom | 8 ft ,5 in | 11 ft | 8 ft ,5 in x 11 ft |
| Second Level | 4pc Bathroom | Measurements not available | ||
| Second Level | Bedroom | 11 ft | 8 ft ,5 in | 11 ft x 8 ft ,5 in |
| Second Level | Laundry Room | Measurements not available | ||
| Basement | Other | Measurements not available | ||
| Main Level | Living Room | 16 ft | 11 ft ,2 in | 16 ft x 11 ft ,2 in |
| Main Level | Kitchen | Measurements not available | ||
| Main Level | Dining Room | 15 ft | 6 ft | 15 ft x 6 ft |
| Main Level | 2pc Bathroom | Measurements not available |
Contact Us
Contact us for more information

Tim Otitoju
Broker
https://www.timotitoju.com/
https://www.facebook.com/realestateyqr/
https://www.instagram.com/mr_timmy_o
https://x.com/timotitoju
260 - 2410 Dewdney Avenue
Regina, Saskatchewan S4R 1H6

Jaymie Walker
Salesperson
https://www.facebook.com/JaymieWalkerRealtor/
https://www.facebook.com/JaymieWalkerRealtor/
https://www.instagram.com/walker.jaymie/
260 - 2410 Dewdney Avenue
Regina, Saskatchewan S4R 1H6
















































