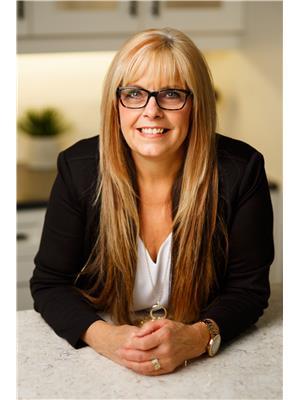4530 Dewdney Avenue Regina, Saskatchewan S4T 1B2
$219,900
The current owner has not lived in the home. Well maintained two-storey home located in a great family-friendly neighbourhood. The main floor features a bright and open layout with hardwood flooring throughout the spacious living and dining areas. The kitchen offers ample cabinetry, while the front foyer provides a versatile space that could easily function as a home office or den. Originally designed with three bedrooms, the second floor has been reconfigured into two generously sized bedrooms, each with charming bay windows. The rear bedroom overlooks the large backyard and is adjacent to a renovated 3-piece bathroom. Recent upgrades include a new basement floor and sewer line, with rough-ins for an additional bathroom. Appliances are included and sold as-is. Outside, you'll find a sizable deck perfect for entertaining, along with lane access for added convenience. (id:41462)
Property Details
| MLS® Number | SK011301 |
| Property Type | Single Family |
| Neigbourhood | Rosemont |
| Features | Treed, Lane |
| Structure | Deck |
Building
| Bathroom Total | 1 |
| Bedrooms Total | 2 |
| Appliances | Washer, Refrigerator, Dryer, Window Coverings, Garage Door Opener Remote(s), Stove |
| Basement Development | Unfinished |
| Basement Type | Full (unfinished) |
| Constructed Date | 1928 |
| Heating Type | Forced Air |
| Stories Total | 2 |
| Size Interior | 1,078 Ft2 |
| Type | House |
Parking
| Detached Garage | |
| Parking Space(s) | 1 |
Land
| Acreage | No |
| Fence Type | Partially Fenced |
| Landscape Features | Lawn |
| Size Irregular | 4991.00 |
| Size Total | 4991 Sqft |
| Size Total Text | 4991 Sqft |
Rooms
| Level | Type | Length | Width | Dimensions |
|---|---|---|---|---|
| Second Level | Bedroom | 10 ft ,10 in | 8 ft ,2 in | 10 ft ,10 in x 8 ft ,2 in |
| Second Level | Bedroom | 12 ft ,10 in | 11 ft ,6 in | 12 ft ,10 in x 11 ft ,6 in |
| Second Level | 3pc Bathroom | Measurements not available | ||
| Basement | Other | Measurements not available | ||
| Main Level | Kitchen | 12 ft ,5 in | 9 ft | 12 ft ,5 in x 9 ft |
| Main Level | Living Room | 17 ft ,4 in | 10 ft ,2 in | 17 ft ,4 in x 10 ft ,2 in |
| Main Level | Dining Room | 10 ft ,2 in | 9 ft ,6 in | 10 ft ,2 in x 9 ft ,6 in |
| Main Level | Office | 10 ft ,2 in | 6 ft ,9 in | 10 ft ,2 in x 6 ft ,9 in |
Contact Us
Contact us for more information

Brenda Lauf
Salesperson
https://www.blauf.remax.ca/
2350 - 2nd Avenue
Regina, Saskatchewan S4R 1A6




































