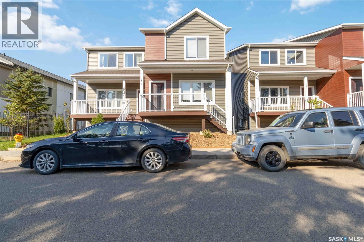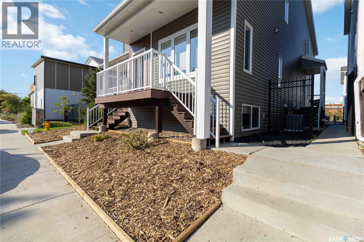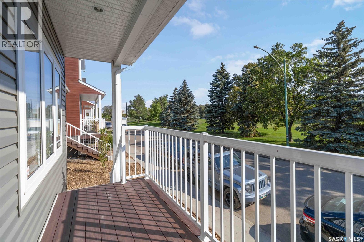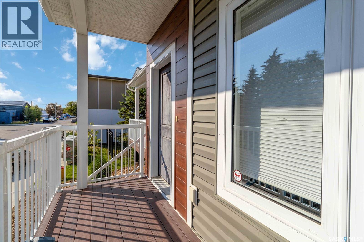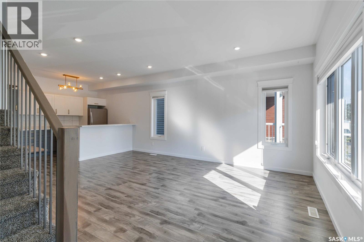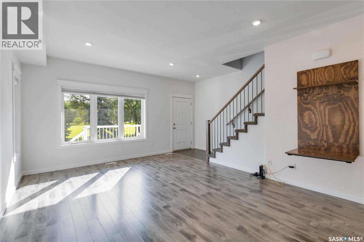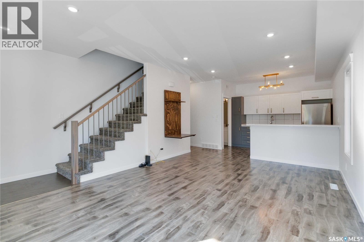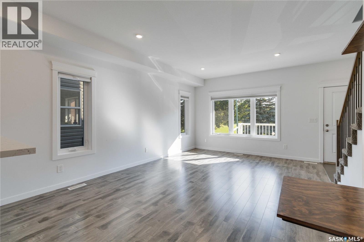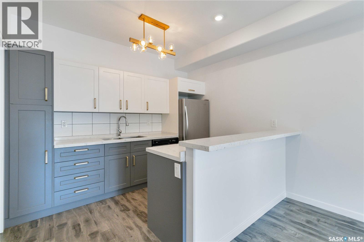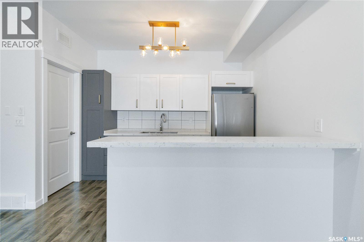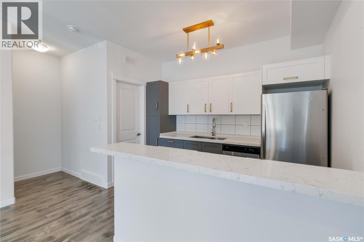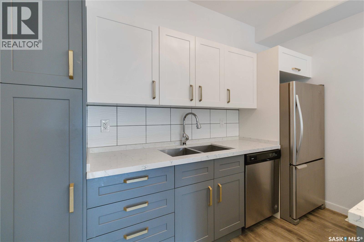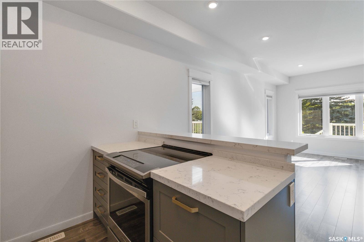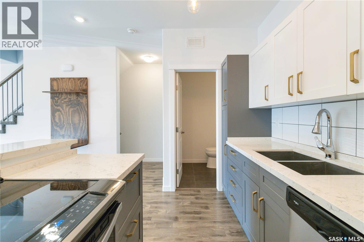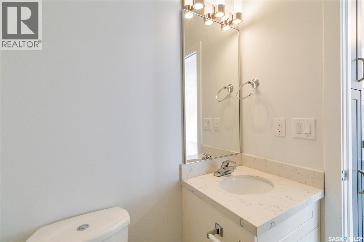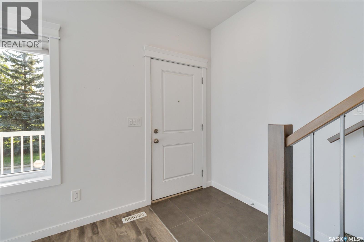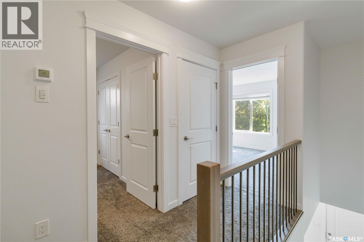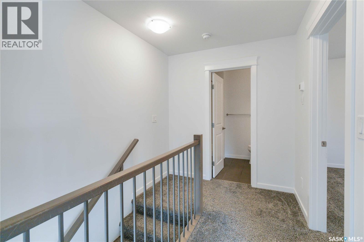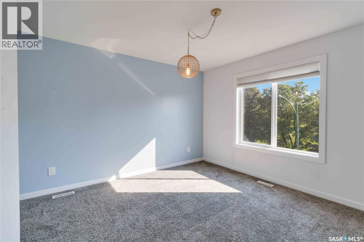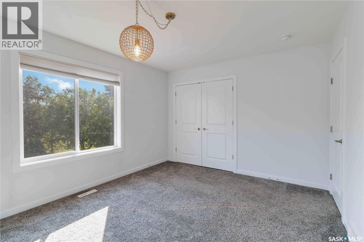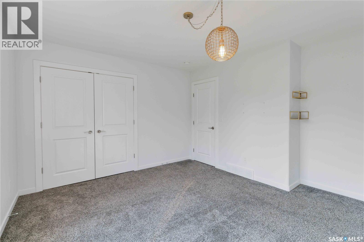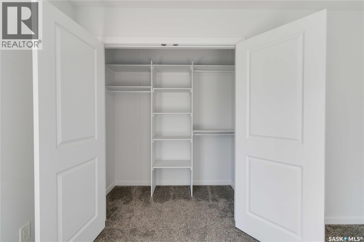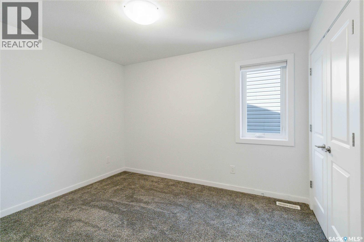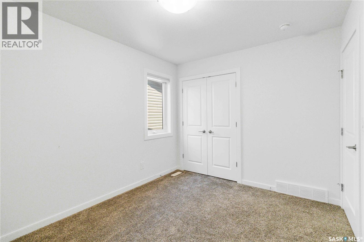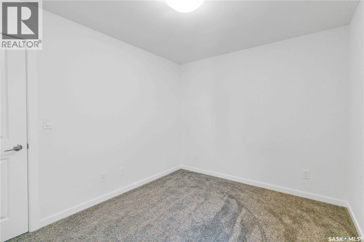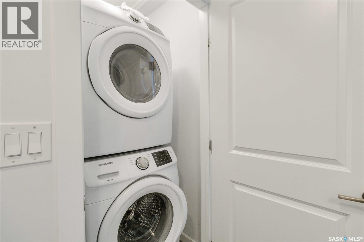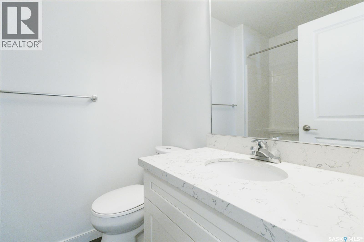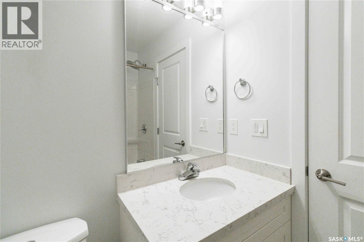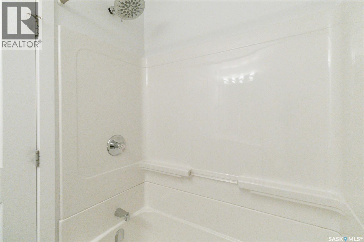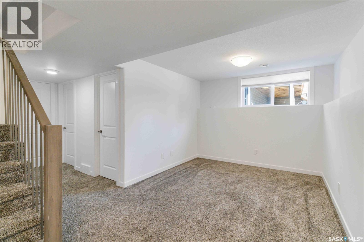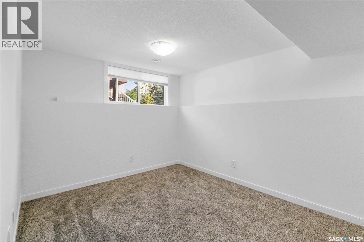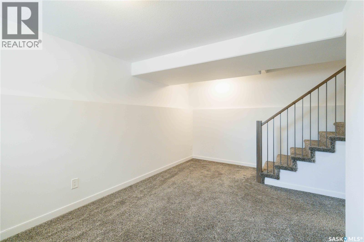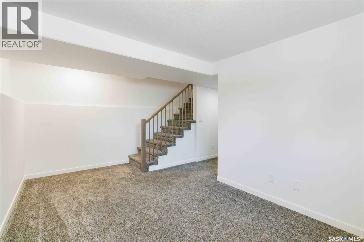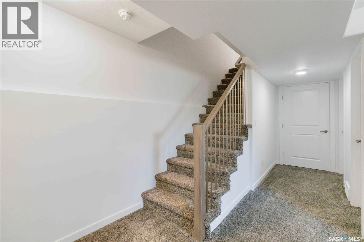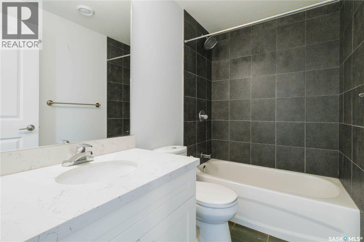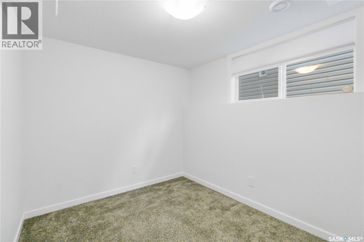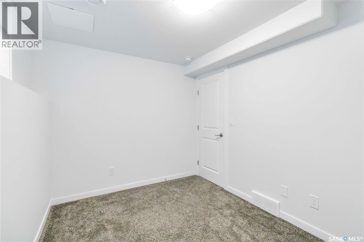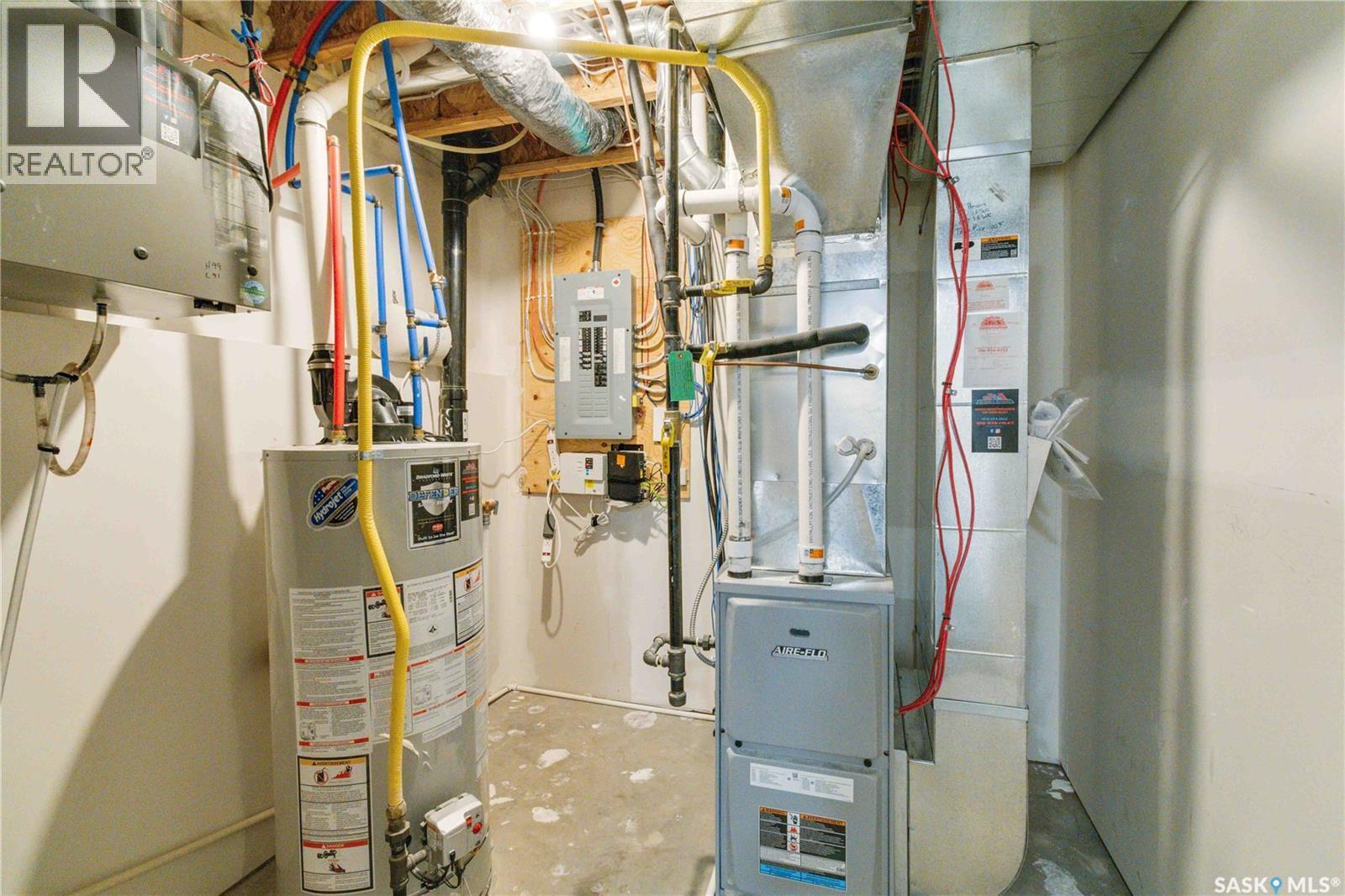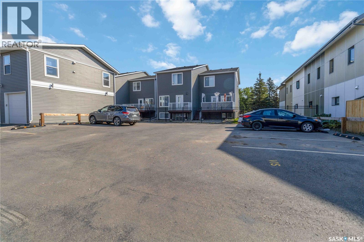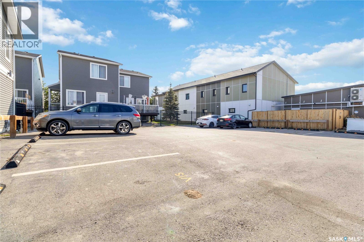453 L Avenue S Saskatoon, Saskatchewan S7M 3A3
$295,000Maintenance,
$188 Monthly
Maintenance,
$188 MonthlyWelcome to Optimist View, the perfect place to start your homeownership journey. This stylish three-bedroom townhome sits directly across from Optimist Park, giving you front-row access to wide open green space, morning sunrises, and a neighbourhood full of energy. Inside, the main floor is open and inviting, with a sleek kitchen featuring quartz countertops, stainless steel appliances, and a functional island that’s perfect for everything from weeknight meals to Friday night get-togethers. The living and dining areas flow seamlessly together, and a convenient two-piece bathroom keeps life simple when entertaining. Upstairs, you’ll love the thoughtful layout with two bright bedrooms, a full bathroom, and laundry right where you need it. No more hauling baskets up and down stairs. The fully finished basement offers even more living space — a large family room with oversized windows, a private bedroom, and another full bathroom, making it ideal for guests, roommates, or a cozy movie night. One of the best features? The east-facing balcony that overlooks the park. Imagine sipping your morning coffee while the sun comes up, or winding down at the end of the day with a glass of wine and a peaceful view. Add in a detached heated garage for those chilly winter months, and this home really has everything you need. Modern, low-maintenance, and move-in ready, this townhome checks all the boxes for first-time buyers who want style, comfort, and location in one smart package. Photos taken before occupied (id:41462)
Property Details
| MLS® Number | SK016523 |
| Property Type | Single Family |
| Neigbourhood | King George |
| Community Features | Pets Allowed With Restrictions |
| Features | Balcony |
| Structure | Deck |
Building
| Bathroom Total | 3 |
| Bedrooms Total | 3 |
| Appliances | Washer, Refrigerator, Dishwasher, Dryer, Window Coverings, Garage Door Opener Remote(s), Stove |
| Architectural Style | 2 Level |
| Basement Development | Finished |
| Basement Type | Full (finished) |
| Constructed Date | 2019 |
| Cooling Type | Central Air Conditioning |
| Heating Fuel | Natural Gas |
| Heating Type | Forced Air |
| Stories Total | 2 |
| Size Interior | 1,008 Ft2 |
| Type | Row / Townhouse |
Parking
| Detached Garage | |
| Heated Garage | |
| Parking Space(s) | 2 |
Land
| Acreage | No |
Rooms
| Level | Type | Length | Width | Dimensions |
|---|---|---|---|---|
| Second Level | Bedroom | 12 ft | 12 ft | 12 ft x 12 ft |
| Second Level | Bedroom | 11 ft | 10 ft | 11 ft x 10 ft |
| Second Level | 4pc Bathroom | 8 ft | 6 ft | 8 ft x 6 ft |
| Second Level | Laundry Room | 6 ft | 6 ft | 6 ft x 6 ft |
| Basement | Family Room | 12 ft | 12 ft | 12 ft x 12 ft |
| Basement | 4pc Bathroom | 8 ft | 8 ft | 8 ft x 8 ft |
| Basement | Bedroom | 11 ft | 10 ft | 11 ft x 10 ft |
| Main Level | Living Room | 13 ft | 12 ft | 13 ft x 12 ft |
| Main Level | Dining Room | 8 ft | 8 ft | 8 ft x 8 ft |
| Main Level | Kitchen | 10 ft | 10 ft | 10 ft x 10 ft |
| Main Level | 2pc Bathroom | 8 ft | 6 ft | 8 ft x 6 ft |
Contact Us
Contact us for more information

Scott Ziegler
Salesperson
https://linktr.ee/scottziegler
https://www.facebook.com/ScottZieglerEXP
https://www.instagram.com/scott_aspen_ziegler/
#211 - 220 20th St W
Saskatoon, Saskatchewan S7M 0W9



