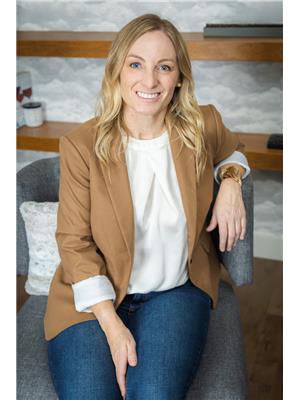451 Snead Crescent Warman, Saskatchewan S0K 4S1
$509,900
This beautiful bi-level home is tucked away on a quiet crescent, just steps from parks, the Legends Golf Course, the recreation complex, middle school, and plenty of nearby amenities. This home features stylish acrylic stucco with stone tile accents, a covered entryway, staggered two door garage (23x22x24) which is fully insulated, boarded & heated with natural gas heater. Step inside to a nice sized foyer with maple and iron railings. The open-concept layout is enhanced by 9’ ceilings, hardwood and tile flooring, and custom crown mouldings that elevate every space. The kitchen impresses with linen-finish cabinetry, staggered uppers with crown moulding, tiled backsplash, under-cabinet lighting, cabinet pantry with pull-outs, and a raised eating bar at the island—perfect for casual meals or entertaining. The 2 main bedrooms are a nice size and the main 4-piece bath includes a 5’ tiled shower. The primary bedroom features beautiful ceiling detail, walk-in closet (with bonus storage above) and a 3-piece en-suite. The basement is fully developed with 2 large bedrooms, a 4-piece bath, study space in the hallway, a family room, two way gas fireplace, a recreation space (being used as a gym space) and a cute little bar. The yard is fully fenced with sprinklers front and back, beautifully tiered deck with pergola and a gate to access the alley. Appliances, pergola, tv mounts, floating shelves, blinds and curtain rods included. Buyer/Buyer's agent to verify measurements. Call your Realtor to view today.... As per the Seller’s direction, all offers will be presented on 2025-06-21 at 12:00 PM (id:41462)
Property Details
| MLS® Number | SK009877 |
| Property Type | Single Family |
| Features | Treed, Irregular Lot Size, Lane, Double Width Or More Driveway, Sump Pump |
| Structure | Deck |
Building
| Bathroom Total | 3 |
| Bedrooms Total | 5 |
| Appliances | Washer, Refrigerator, Dishwasher, Dryer, Microwave, Humidifier, Window Coverings, Garage Door Opener Remote(s), Central Vacuum, Stove |
| Architectural Style | Bi-level |
| Basement Development | Finished |
| Basement Type | Full (finished) |
| Constructed Date | 2014 |
| Cooling Type | Central Air Conditioning |
| Fireplace Fuel | Gas |
| Fireplace Present | Yes |
| Fireplace Type | Conventional |
| Heating Fuel | Natural Gas |
| Heating Type | Forced Air |
| Size Interior | 1,267 Ft2 |
| Type | House |
Parking
| Attached Garage | |
| Heated Garage | |
| Parking Space(s) | 4 |
Land
| Acreage | No |
| Fence Type | Fence |
| Landscape Features | Lawn, Underground Sprinkler, Garden Area |
| Size Frontage | 36 Ft |
| Size Irregular | 36x115x75x121 |
| Size Total Text | 36x115x75x121 |
Rooms
| Level | Type | Length | Width | Dimensions |
|---|---|---|---|---|
| Basement | Bedroom | 11 ft ,4 in | 9 ft ,10 in | 11 ft ,4 in x 9 ft ,10 in |
| Basement | Bedroom | 10 ft | 10 ft ,4 in | 10 ft x 10 ft ,4 in |
| Basement | 4pc Bathroom | Measurements not available | ||
| Basement | Family Room | 15 ft | 13 ft ,10 in | 15 ft x 13 ft ,10 in |
| Basement | Laundry Room | 11 ft | 10 ft | 11 ft x 10 ft |
| Basement | Other | 14 ft | 11 ft ,4 in | 14 ft x 11 ft ,4 in |
| Basement | Other | 5 ft ,4 in | 4 ft ,7 in | 5 ft ,4 in x 4 ft ,7 in |
| Main Level | Foyer | 10 ft | 8 ft ,2 in | 10 ft x 8 ft ,2 in |
| Main Level | Living Room | 15 ft ,9 in | 12 ft | 15 ft ,9 in x 12 ft |
| Main Level | Dining Room | 15 ft | 10 ft ,3 in | 15 ft x 10 ft ,3 in |
| Main Level | Kitchen | 11 ft | 10 ft ,3 in | 11 ft x 10 ft ,3 in |
| Main Level | Bedroom | 10 ft ,7 in | 10 ft | 10 ft ,7 in x 10 ft |
| Main Level | Bedroom | 10 ft | 9 ft ,10 in | 10 ft x 9 ft ,10 in |
| Main Level | 4pc Bathroom | Measurements not available | ||
| Main Level | Bedroom | 13 ft ,6 in | 11 ft ,7 in | 13 ft ,6 in x 11 ft ,7 in |
| Main Level | 3pc Bathroom | Measurements not available |
Contact Us
Contact us for more information

Lorri Walters
Salesperson
https://www.lorriwalters.com/
620 Heritage Lane
Saskatoon, Saskatchewan S7H 5P5

















































