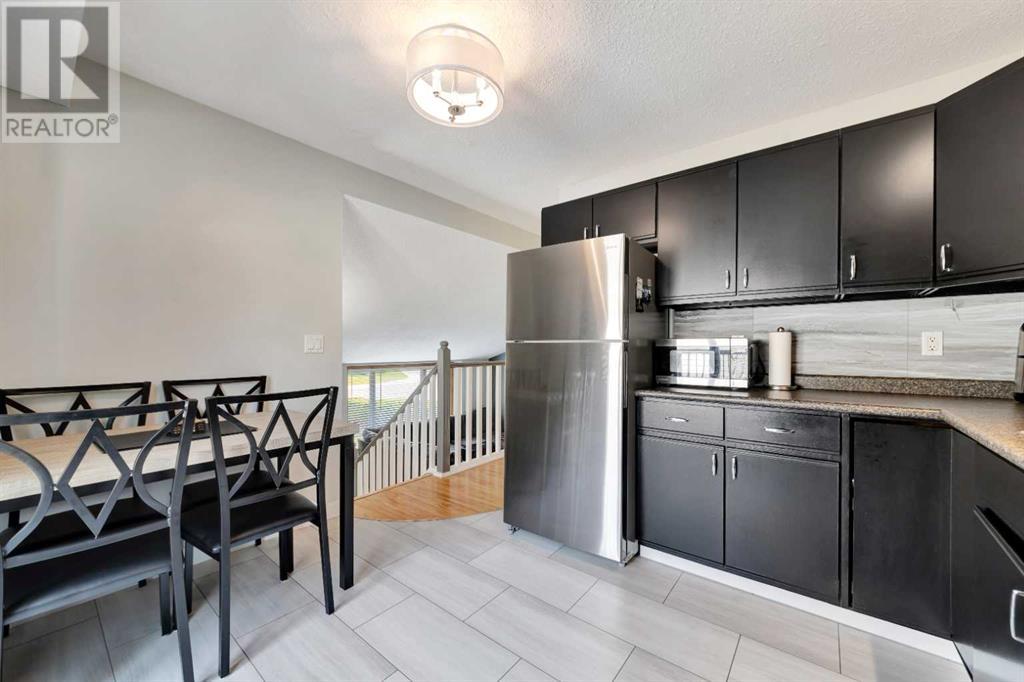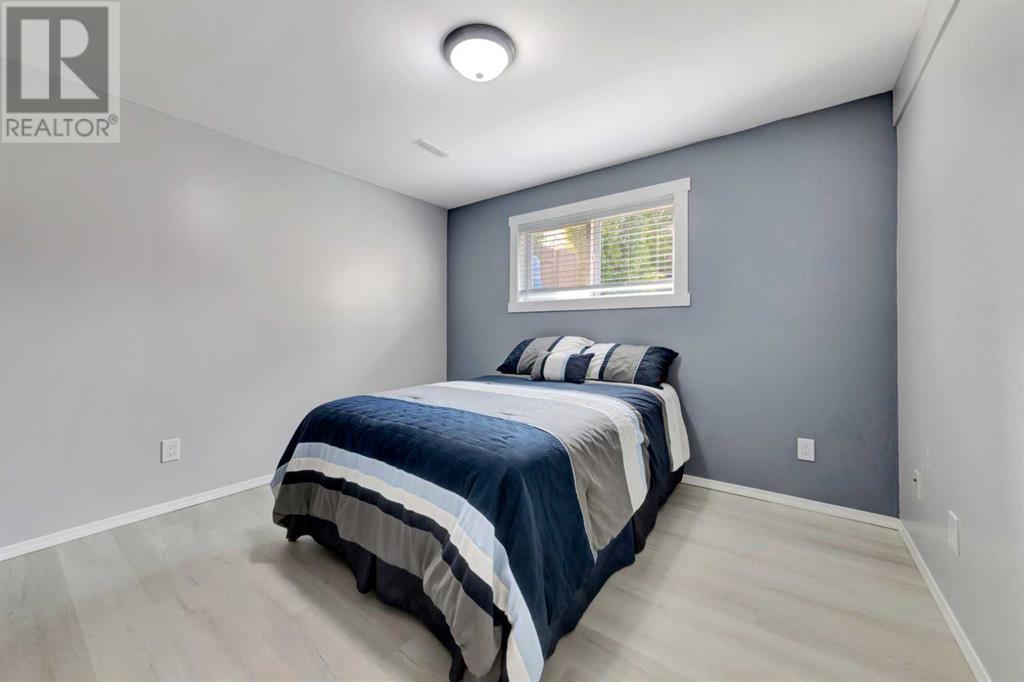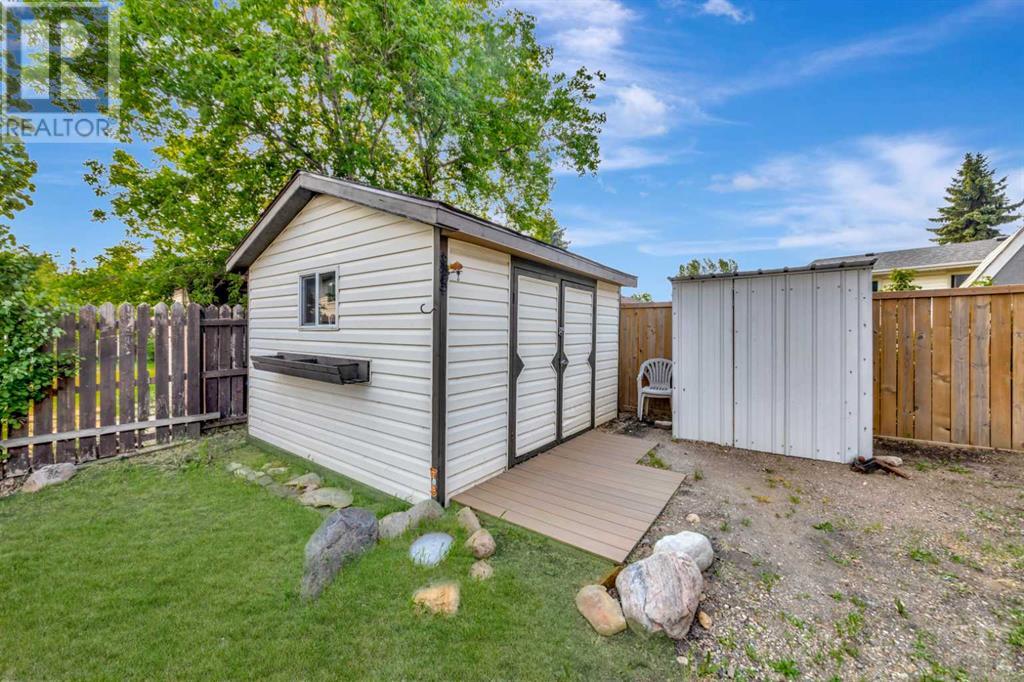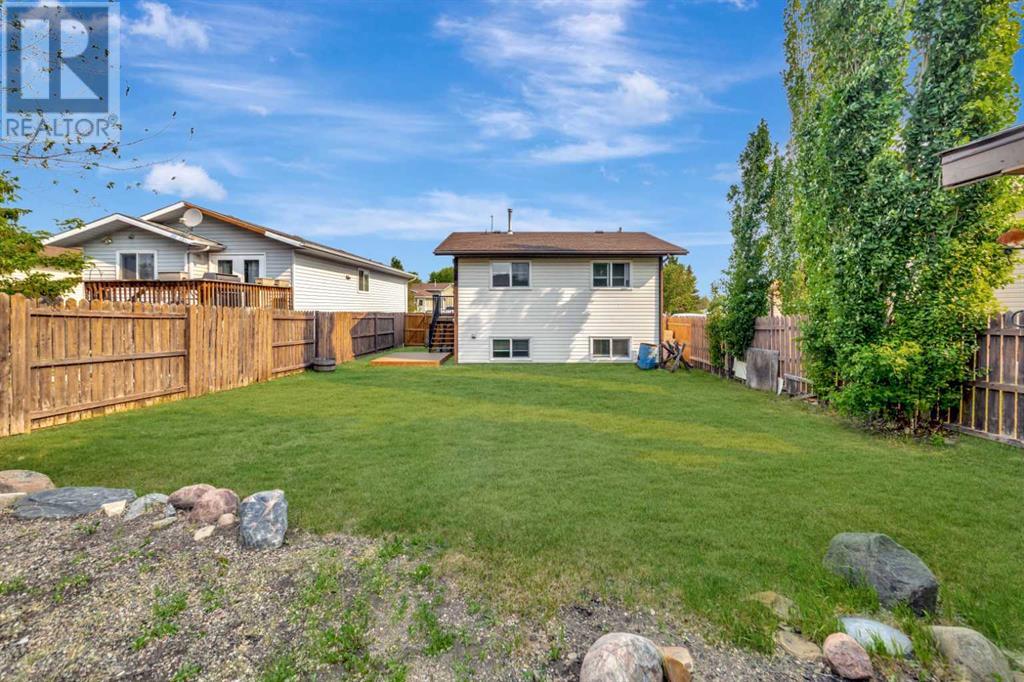4505 30 Street Lloydminster, Saskatchewan S9V 1X3
3 Bedroom
2 Bathroom
913 ft2
3 Level
None
Forced Air
Landscaped, Lawn
$249,900
Immaculate, fully updated home in the Aurora neighbourhood on the Sask side of Lloydminster! 4505 30 Street shows off two bright bedrooms up, with the main bath offering direct access to the primary. The kitchen walks out to a two-tier deck—perfect for relaxing or entertaining. You’ll love the modern updates throughout: windows, flooring, doors, trims, hot water tank and more. Move-in ready with stylish touches and functional upgrades in every corner! 3D Virtual tour Available! (id:41462)
Property Details
| MLS® Number | A2224807 |
| Property Type | Single Family |
| Community Name | Aurora |
| Amenities Near By | Schools |
| Parking Space Total | 1 |
| Plan | 86b15154 |
| Structure | Shed, Deck |
Building
| Bathroom Total | 2 |
| Bedrooms Above Ground | 2 |
| Bedrooms Below Ground | 1 |
| Bedrooms Total | 3 |
| Appliances | Washer, Refrigerator, Stove, Dryer, Hood Fan |
| Architectural Style | 3 Level |
| Basement Development | Finished |
| Basement Type | Full (finished) |
| Constructed Date | 1986 |
| Construction Material | Wood Frame |
| Construction Style Attachment | Detached |
| Cooling Type | None |
| Exterior Finish | Vinyl Siding |
| Flooring Type | Laminate, Linoleum, Vinyl, Vinyl Plank |
| Foundation Type | Wood |
| Heating Fuel | Natural Gas |
| Heating Type | Forced Air |
| Size Interior | 913 Ft2 |
| Total Finished Area | 913 Sqft |
| Type | House |
Parking
| Gravel | |
| Parking Pad |
Land
| Acreage | No |
| Fence Type | Fence |
| Land Amenities | Schools |
| Landscape Features | Landscaped, Lawn |
| Size Depth | 34.75 M |
| Size Frontage | 11.58 M |
| Size Irregular | 4791.00 |
| Size Total | 4791 Sqft|4,051 - 7,250 Sqft |
| Size Total Text | 4791 Sqft|4,051 - 7,250 Sqft |
| Zoning Description | R1 |
Rooms
| Level | Type | Length | Width | Dimensions |
|---|---|---|---|---|
| Second Level | Kitchen | 11.00 Ft x 10.00 Ft | ||
| Second Level | 4pc Bathroom | .00 Ft x .00 Ft | ||
| Second Level | Primary Bedroom | 15.00 Ft x 10.00 Ft | ||
| Second Level | Bedroom | 9.00 Ft x 11.00 Ft | ||
| Basement | 3pc Bathroom | .00 Ft x .00 Ft | ||
| Basement | Bedroom | 11.00 Ft x 11.00 Ft | ||
| Basement | Furnace | .00 Ft x .00 Ft | ||
| Basement | Recreational, Games Room | 11.00 Ft x 14.00 Ft | ||
| Main Level | Living Room | 15.00 Ft x 18.00 Ft |
Contact Us
Contact us for more information

Harpreet Christie
Associate
www.bordercityrealestate.com/
https://www.facebook.com/BorderCityRealEstate
https://www.linkedin.com/in/harpreet-christie-srs-
twitter.com/#!/harpreetrmx
RE/MAX Of Lloydminster
5726 - 44 Street
Lloydminster, Alberta T9V 0B6
5726 - 44 Street
Lloydminster, Alberta T9V 0B6





























