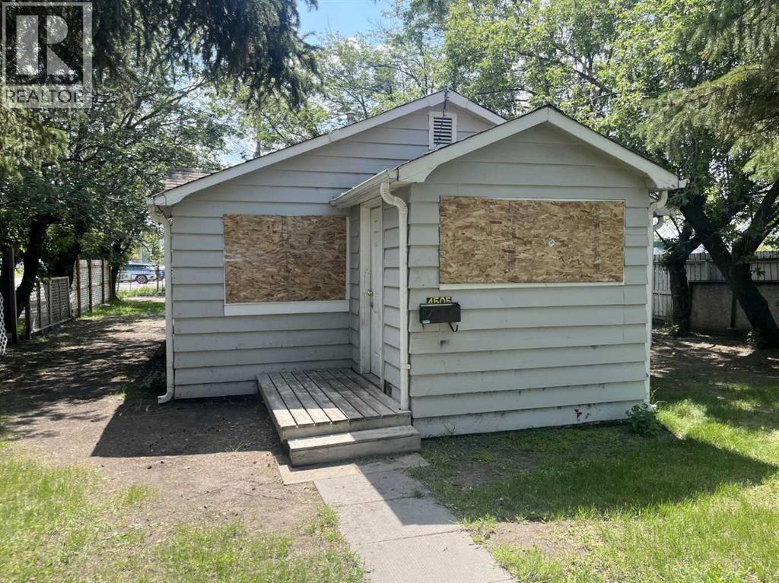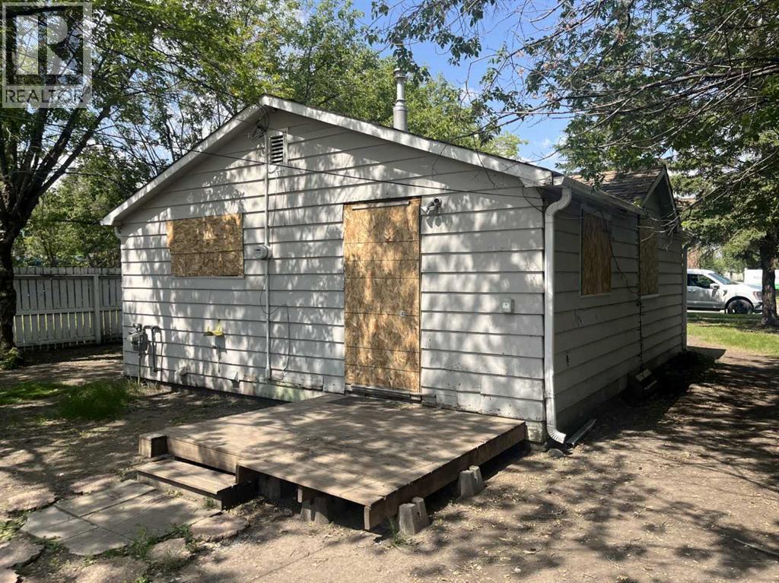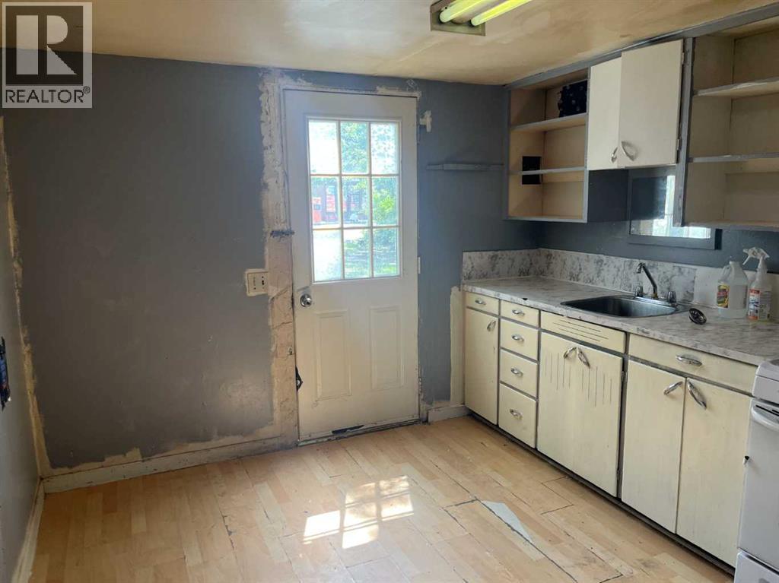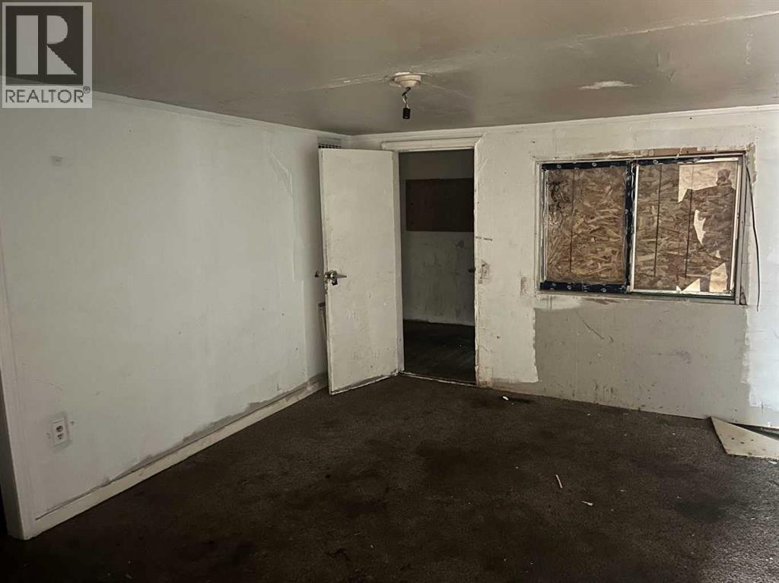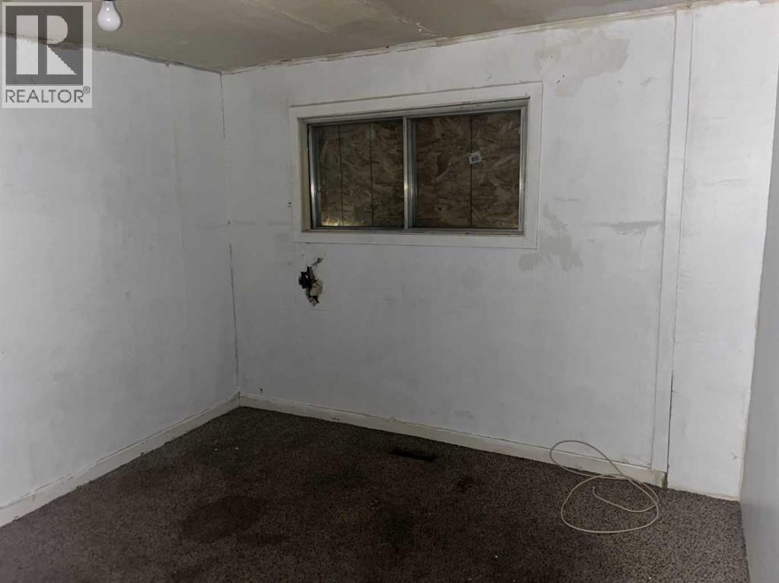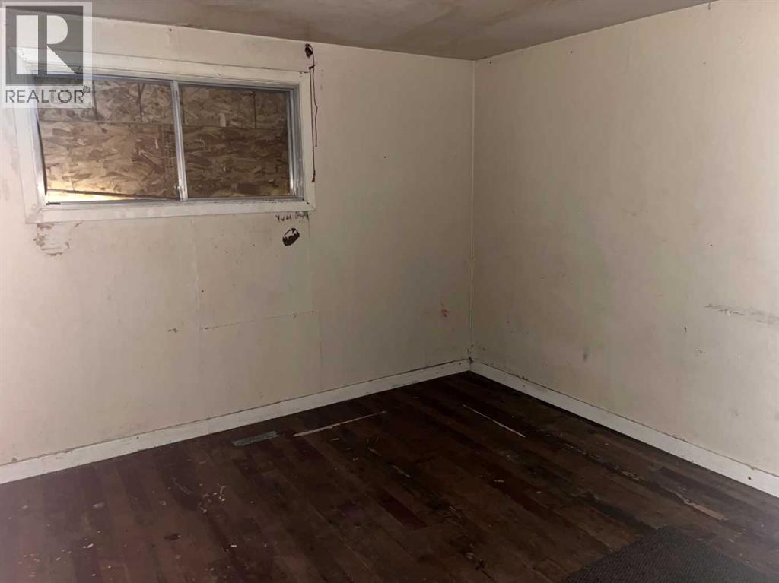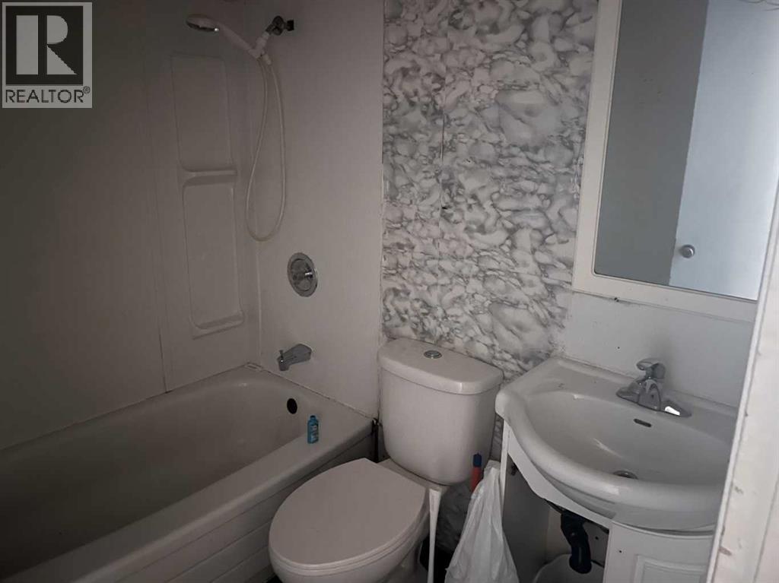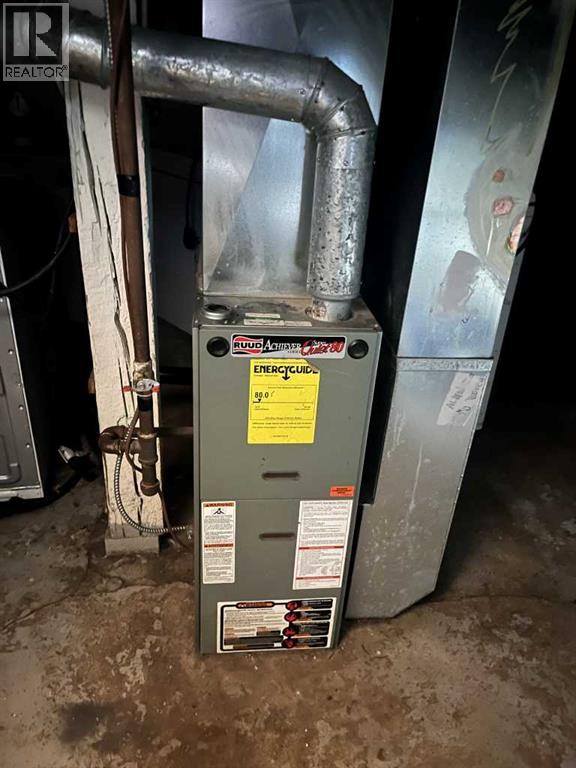4503 45 Street Lloydminster, Saskatchewan S9V 0H2
2 Bedroom
1 Bathroom
689 ft2
Bungalow
None
Forced Air
Lawn
$62,500
Attention first time home buyers, landlords and investors. Are you looking for a fixer upper? This 1945 home has almost 700 sq.ft. of living space on the main floor and includes a full kitchen, living room, 2 bedrooms, a full 4 piece bathroom plus a spacious front entry. The partial basement measures 12 ft x 14 ft. It is accessed from the kitchen floor and hosts the furnace, the water heater and lots of storage space. Disclosure: Sellers have never lived in the property and the property is being sold in as is condition. (id:41462)
Property Details
| MLS® Number | A2241494 |
| Property Type | Single Family |
| Community Name | East Lloydminster |
| Amenities Near By | Schools, Shopping |
| Features | See Remarks, Back Lane |
| Parking Space Total | 3 |
| Plan | B1127 |
| Structure | None |
Building
| Bathroom Total | 1 |
| Bedrooms Above Ground | 2 |
| Bedrooms Total | 2 |
| Appliances | See Remarks |
| Architectural Style | Bungalow |
| Basement Development | Unfinished |
| Basement Type | Partial (unfinished) |
| Constructed Date | 1945 |
| Construction Material | Wood Frame |
| Construction Style Attachment | Detached |
| Cooling Type | None |
| Flooring Type | Carpeted, Linoleum |
| Foundation Type | Block, Poured Concrete |
| Heating Fuel | Natural Gas |
| Heating Type | Forced Air |
| Stories Total | 1 |
| Size Interior | 689 Ft2 |
| Total Finished Area | 689 Sqft |
| Type | House |
Parking
| Other | |
| Parking Pad | |
| R V |
Land
| Acreage | No |
| Fence Type | Partially Fenced |
| Land Amenities | Schools, Shopping |
| Landscape Features | Lawn |
| Size Depth | 37.18 M |
| Size Frontage | 15.09 M |
| Size Irregular | 6098.40 |
| Size Total | 6098.4 Sqft|4,051 - 7,250 Sqft |
| Size Total Text | 6098.4 Sqft|4,051 - 7,250 Sqft |
| Zoning Description | R1 |
Rooms
| Level | Type | Length | Width | Dimensions |
|---|---|---|---|---|
| Basement | Furnace | 12.00 Ft x 14.00 Ft | ||
| Main Level | Other | 10.00 Ft x 10.00 Ft | ||
| Main Level | Living Room | 15.00 Ft x 11.50 Ft | ||
| Main Level | Primary Bedroom | 10.00 Ft x 10.50 Ft | ||
| Main Level | Bedroom | 9.00 Ft x 9.50 Ft | ||
| Main Level | 4pc Bathroom | 6.50 Ft x 5.00 Ft | ||
| Main Level | Other | 7.50 Ft x 7.50 Ft |
Contact Us
Contact us for more information

Louis De Kock
Associate
RE/MAX Of Lloydminster
5726 - 44 Street
Lloydminster, Alberta T9V 0B6
5726 - 44 Street
Lloydminster, Alberta T9V 0B6



