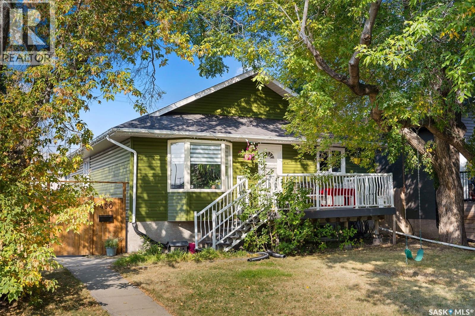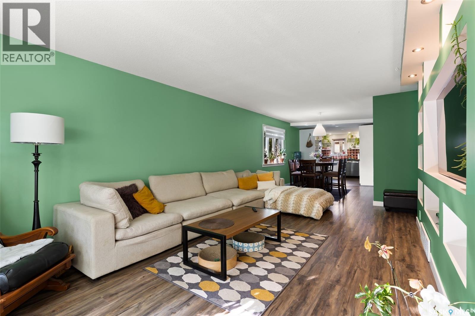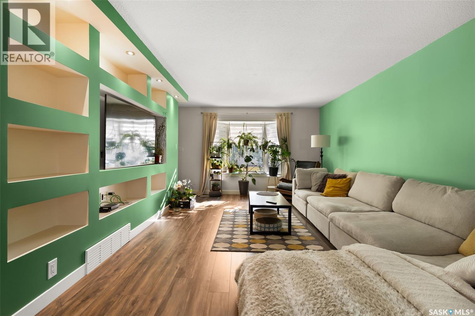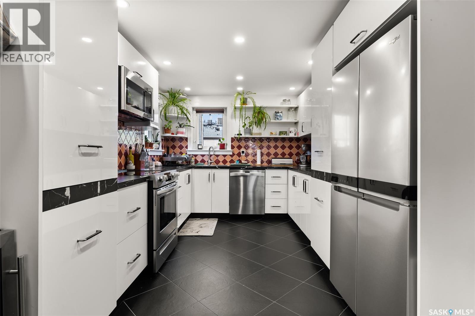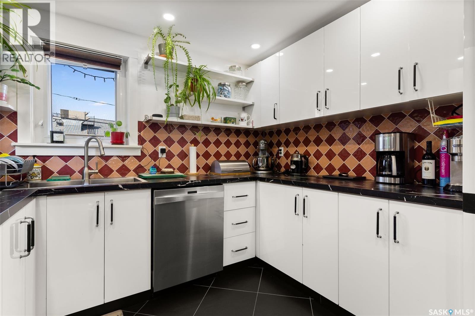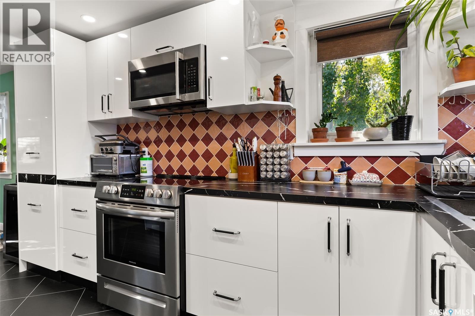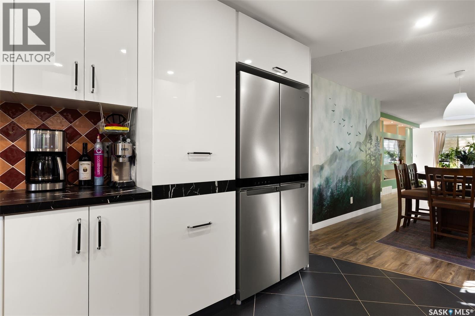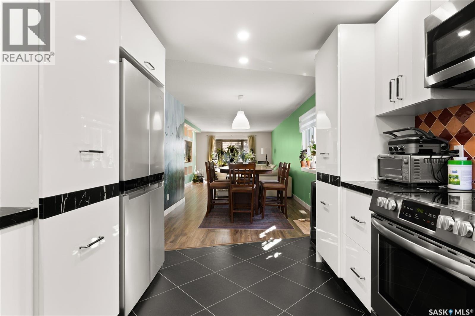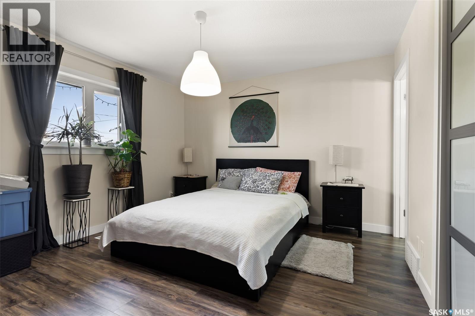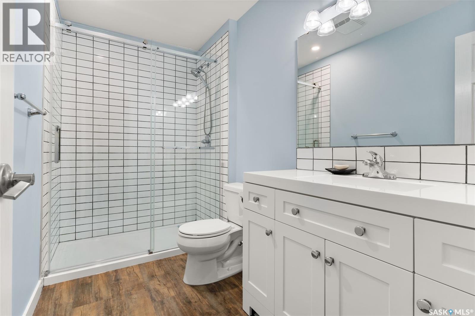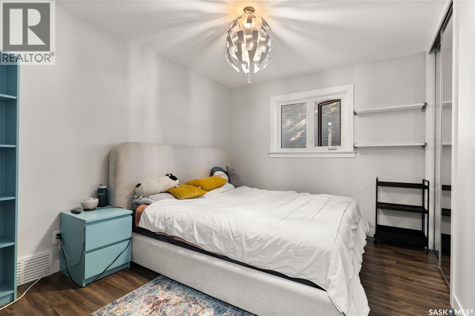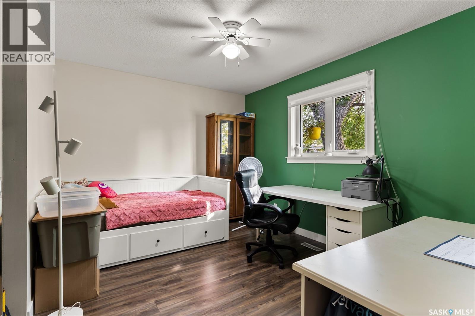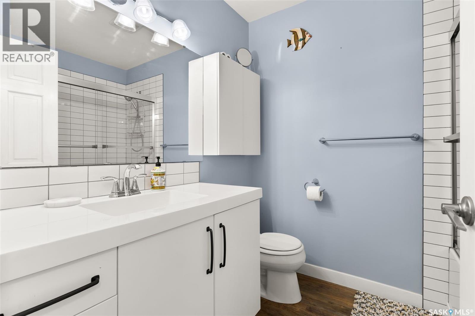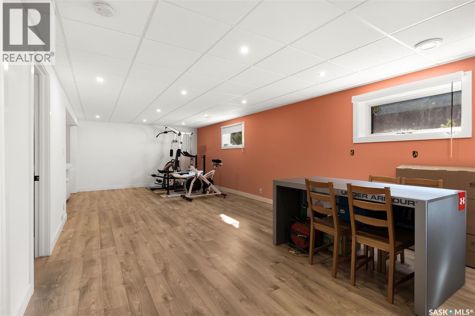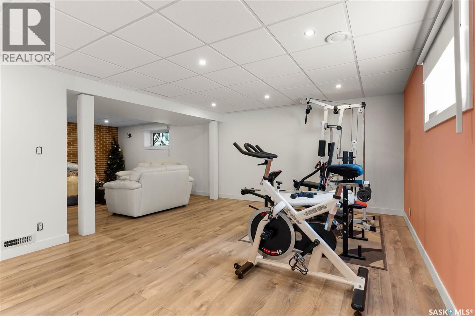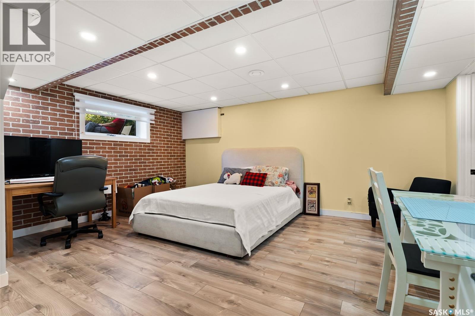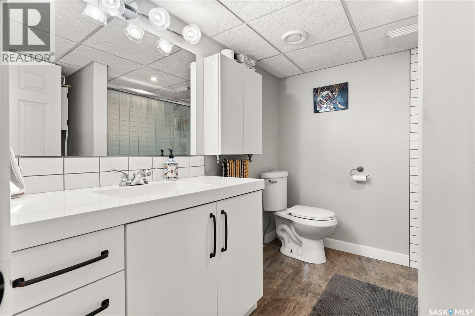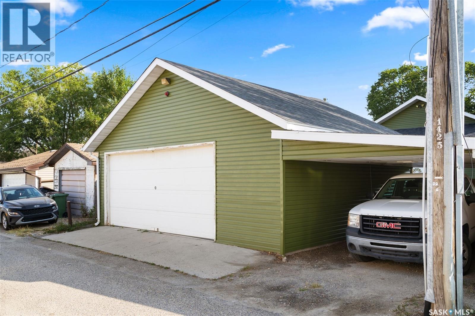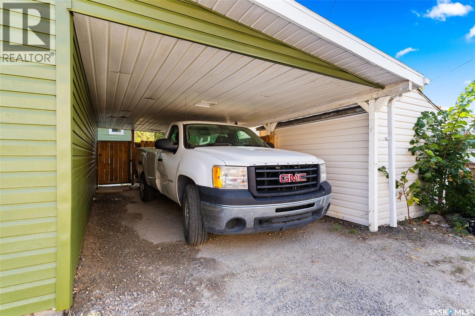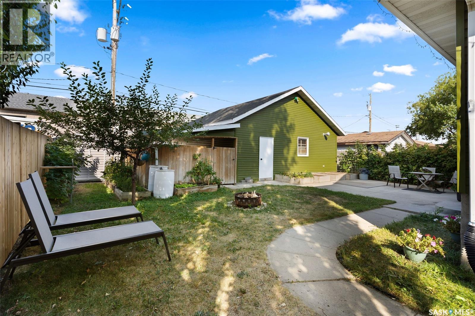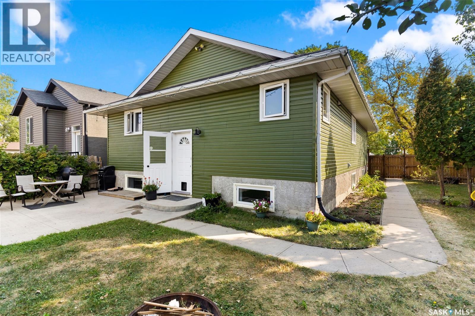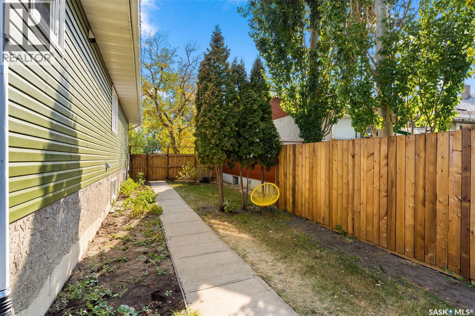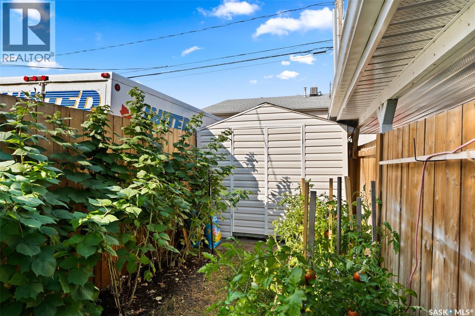450 Osler Street Regina, Saskatchewan S4R 1V9
$374,900
Welcome to 450 Osler St! This beautifully maintained 1389 sq ft home offers space, style, and thoughtful updates throughout. Featuring 4 bedrooms + a den and 3 bathrooms, it’s the perfect fit for families looking for both comfort and functionality. The heart of the home is the new custom kitchen with brand new appliances (2023), designed with quality finishes and modern convenience in mind. The lower level has been fully waterproofed and features 2’’ foam board insulation beneath the flooring for added warmth and efficiency. You’ll also appreciate the new windows throughout the main floor (2022) and new shingles (2024), ensuring peace of mind for years to come. Step outside to find an oversized, insulated, and heated double detached garage! A dream for hobbyists, extra storage, or those cold Saskatchewan winters. Also enjoy a fulled fenced backyard (2025) for those fur babies to enjoy. Located close to schools, this property is ideal for families. The pride of ownership is evident the moment you walk in, with every renovation completed with care and attention to detail. This is more than a house—it’s a home that’s been loved and meticulously maintained, ready for its next chapter. As per the Seller’s direction, all offers will be presented on 09/15/2025 12:00PM. (id:41462)
Open House
This property has open houses!
1:00 pm
Ends at:3:00 pm
Property Details
| MLS® Number | SK018113 |
| Property Type | Single Family |
| Neigbourhood | Churchill Downs |
| Features | Treed, Rectangular, Sump Pump |
| Structure | Deck |
Building
| Bathroom Total | 3 |
| Bedrooms Total | 4 |
| Appliances | Washer, Refrigerator, Dishwasher, Dryer, Microwave, Window Coverings, Garage Door Opener Remote(s), Stove |
| Architectural Style | Bungalow |
| Basement Development | Finished |
| Basement Type | Full, Remodeled Basement (finished) |
| Constructed Date | 1987 |
| Cooling Type | Central Air Conditioning |
| Heating Type | Forced Air |
| Stories Total | 1 |
| Size Interior | 1,389 Ft2 |
| Type | House |
Parking
| Detached Garage | |
| Carport | |
| Heated Garage | |
| Parking Space(s) | 3 |
Land
| Acreage | No |
| Fence Type | Fence |
| Landscape Features | Lawn, Garden Area |
| Size Irregular | 6106.00 |
| Size Total | 6106 Sqft |
| Size Total Text | 6106 Sqft |
Rooms
| Level | Type | Length | Width | Dimensions |
|---|---|---|---|---|
| Basement | Den | 170 ft | 105 ft | 170 ft x 105 ft |
| Basement | Bedroom | 192 ft | 179 ft | 192 ft x 179 ft |
| Basement | Other | 352 ft | 152 ft | 352 ft x 152 ft |
| Basement | Living Room | 181 ft | 140 ft | 181 ft x 140 ft |
| Basement | 3pc Bathroom | 100 ft | 52 ft | 100 ft x 52 ft |
| Main Level | Living Room | 202 ft | 141 ft | 202 ft x 141 ft |
| Main Level | Dining Room | 120 ft | 114 ft | 120 ft x 114 ft |
| Main Level | Kitchen | 181 ft | 125 ft | 181 ft x 125 ft |
| Main Level | Primary Bedroom | 146 ft | 141 ft | 146 ft x 141 ft |
| Main Level | 3pc Ensuite Bath | 119 ft | 62 ft | 119 ft x 62 ft |
| Main Level | Bedroom | 146 ft | 115 ft | 146 ft x 115 ft |
| Main Level | Bedroom | 146 ft | 119 ft | 146 ft x 119 ft |
| Main Level | 4pc Bathroom | 90 ft | 77 ft | 90 ft x 77 ft |
Contact Us
Contact us for more information
Stephanie Johnston
Salesperson
1450 Hamilton Street
Regina, Saskatchewan S4R 8R3



