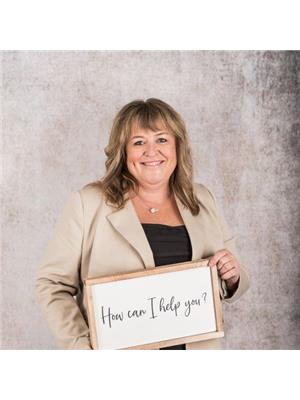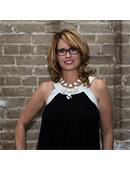450 8th Avenue W Melville, Saskatchewan S0A 2P0
$209,000
Are you looking for a property already finished and move in ready? This beautifully renovated 3 bedroom, 2 bath home has so many updates! Windows, beautiful matte black kitchen appliances, flooring, dryer (2024). Shingles, high efficiency furnace, central air, electrical, 100 amp panel and mast, pex plumbing and washer (2021). The kitchen has all updated Woodcrest cabinetry complete with nice countertops, beautiful appliances with a convection oven, an island and your own coffee bar area. Patio doors off the kitchen take you out to your cozy deck. The large living room has nice PVC windows that let in a lot of natural light and open to let in a nice breeze. Down the hallway, you will find three bedrooms with the primary bedroom large enough for a king size bed. A 4 piece bathroom completes the main. The main floor also has beautiful vinyl flooring that is the same in all rooms except the bathroom. Updated paint throughout compliments the modern updates along with some great light fixtures. In this DRY basement, you will find a very large laundry room, a second beautiful three piece bathroom, a rec room and a bonus area currently used as an office. The utility room also contains a small workshop area for your projects. Once outside you can step into your beautiful back yard with half of it fully fenced for your animals or small children. You have a large interlocking brick driveway, no fuss stuttco exterior, a large detached garage with separate storage access at the back, along with an oversized shed with roll up doors facing the back driveway. Your second driveway off the back lane could also be a great spot to park your toys or a camper. Your backyard also has a beautiful garden with an apple tree, raspberries, perennials and large shrubs for privacy. The neighbours here are great and this is a great area and street to be! Could this be your next home? (id:41462)
Property Details
| MLS® Number | SK016835 |
| Property Type | Single Family |
| Features | Treed |
| Structure | Deck |
Building
| Bathroom Total | 2 |
| Bedrooms Total | 3 |
| Appliances | Washer, Refrigerator, Dishwasher, Dryer, Microwave, Freezer, Window Coverings, Garage Door Opener Remote(s), Storage Shed, Stove |
| Architectural Style | Bungalow |
| Basement Development | Finished |
| Basement Type | Full (finished) |
| Constructed Date | 1958 |
| Cooling Type | Central Air Conditioning |
| Heating Fuel | Natural Gas |
| Heating Type | Forced Air |
| Stories Total | 1 |
| Size Interior | 996 Ft2 |
| Type | House |
Parking
| Detached Garage | |
| R V | |
| Interlocked | |
| Parking Space(s) | 5 |
Land
| Acreage | No |
| Fence Type | Partially Fenced |
| Landscape Features | Lawn, Garden Area |
| Size Frontage | 65 Ft ,5 In |
| Size Irregular | 8750.00 |
| Size Total | 8750 Sqft |
| Size Total Text | 8750 Sqft |
Rooms
| Level | Type | Length | Width | Dimensions |
|---|---|---|---|---|
| Basement | Laundry Room | Measurements not available | ||
| Basement | 3pc Bathroom | Measurements not available | ||
| Basement | Other | 25 ft ,4 in | 25 ft ,4 in x Measurements not available | |
| Basement | Other | Measurements not available | ||
| Basement | Office | Measurements not available | ||
| Main Level | Kitchen/dining Room | 11 ft ,6 in | Measurements not available x 11 ft ,6 in | |
| Main Level | Living Room | Measurements not available | ||
| Main Level | 4pc Bathroom | Measurements not available | ||
| Main Level | Bedroom | Measurements not available | ||
| Main Level | Bedroom | Measurements not available | ||
| Main Level | Primary Bedroom | 11 ft | 11 ft x Measurements not available |
Contact Us
Contact us for more information

Roxanne Mcnabb
Salesperson
https://www.royallepage.ca/
217 Kaiser William Ave
Langenburg, Saskatchewan S0A 2A0

Carma Gramyk
Associate Broker
217 Kaiser William Ave
Langenburg, Saskatchewan S0A 2A0


















































