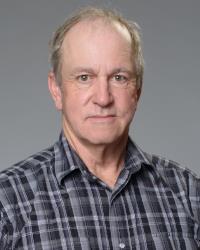45 Mallard Street W Thomson Lake, Saskatchewan S0H 2K0
$350,000
Beautiful Home at Thomson Lake. This home has over 1,900 square feet of living area. There is a large family room with a nice open ceiling for many to gather. The large master bedroom has on an on-suite bathroom and the loft has two double beds in it with lots of room. There is a balcony off the master bedroom to view the lake and watch the sunset. The lot is well established with many large trees for shade, RV parking, RV plugin, golf cart shed, fire pit, guest shed and automated underground sprinklers. Year-round living in this home with air conditioning in the summer, natural gas fire place and in-floor heat in the winter and it's connected to the park water and sewer. Thomson Lake has lots to offer with a beautiful 9 hole golf course, club house, swimming pool, concession, mini golf, boating, fishing and much more. Thomson Lake Regional Park is only 13 kms from Gravelbourg, 8 kms from Lafleche, 52 kms from Assiniboia and 128 kms from Moose Jaw. The 33 year lease was renewed in May of 2008. (id:41462)
Property Details
| MLS® Number | SK003915 |
| Property Type | Single Family |
| Features | Treed, Balcony, Recreational |
| Structure | Deck |
Building
| Bathroom Total | 2 |
| Bedrooms Total | 1 |
| Appliances | Washer, Refrigerator, Dishwasher, Dryer, Microwave, Window Coverings, Stove |
| Basement Development | Unfinished |
| Basement Type | Crawl Space (unfinished) |
| Constructed Date | 1925 |
| Construction Style Other | Modular |
| Cooling Type | Wall Unit, Window Air Conditioner |
| Fireplace Fuel | Gas |
| Fireplace Present | Yes |
| Fireplace Type | Conventional |
| Heating Fuel | Natural Gas |
| Heating Type | Hot Water, In Floor Heating |
| Stories Total | 2 |
| Size Interior | 1,965 Ft2 |
| Type | Modular |
Parking
| R V | |
| Gravel | |
| Parking Space(s) | 4 |
Land
| Acreage | No |
| Landscape Features | Lawn, Underground Sprinkler |
| Size Frontage | 66 Ft |
| Size Irregular | 0.23 |
| Size Total | 0.23 Ac |
| Size Total Text | 0.23 Ac |
Rooms
| Level | Type | Length | Width | Dimensions |
|---|---|---|---|---|
| Second Level | Other | 9 ft ,11 in | 6 ft ,5 in | 9 ft ,11 in x 6 ft ,5 in |
| Second Level | Bedroom | 19 ft ,10 in | 8 ft ,7 in | 19 ft ,10 in x 8 ft ,7 in |
| Second Level | 4pc Bathroom | 9 ft ,10 in | 5 ft ,11 in | 9 ft ,10 in x 5 ft ,11 in |
| Second Level | Loft | 33 ft ,11 in | 15 ft | 33 ft ,11 in x 15 ft |
| Main Level | Living Room | 29 ft ,5 in | 14 ft ,10 in | 29 ft ,5 in x 14 ft ,10 in |
| Main Level | Dining Room | 17 ft | 9 ft ,6 in | 17 ft x 9 ft ,6 in |
| Main Level | Kitchen | 24 ft ,8 in | 11 ft ,7 in | 24 ft ,8 in x 11 ft ,7 in |
| Main Level | Family Room | 23 ft ,2 in | 15 ft ,6 in | 23 ft ,2 in x 15 ft ,6 in |
| Main Level | 3pc Bathroom | 8 ft ,11 in | 5 ft | 8 ft ,11 in x 5 ft |
Contact Us
Contact us for more information

Dean Layman
Salesperson
1-24 Chester Road
Moose Jaw, Saskatchewan S6J 1M2

























