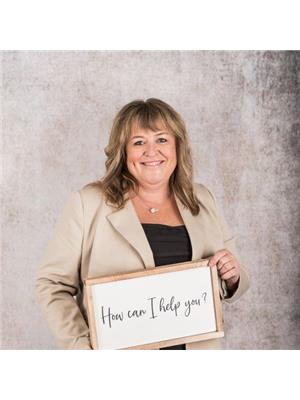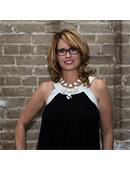448 Westview Crescent Churchbridge, Saskatchewan S0A 0M0
$139,000
Located on one of the best streets in Churchbridge with no neighbors behind, you will find a large 1176 sq foot home built in 1981 with the attached garage added in 2002. The oversized insulated garage boasts 10 ft ceilings and has a bonus back room for use for as an office or perhaps storage. The main floor has two bedrooms (used to be 3 bedrooms as two have been combined), main floor laundry, a full bathroom as well as a half bathroom off of the primary bedroom. The living room, kitchen and dining room have great space for a family. Off the kitchen you will find an enclosed porch the length of the house. Head on down to the finished basement and you will find another large bedroom, good sized rec room, a great room for an office or storage, a workshop area and the utility area. Outside you will find a great sized yard with a couple of sheds, a garden area as well as a firepit to enjoy! There is back lane access as well! This home was well loved by the current owner and now it is time to pass the keys over to a new family! This house has some great features including a metal roof, some updated windows, storage and space galore and more. There is so much potential to add your own updates as this house already has the size and the location! Consider making Churchbridge and this property, your new home! The k-12 school is a mere couple blocks away with the daycare and the pool all in the same area! The local grocery store is a great option as well as the other businesses that are in the town! Churchbridge has a great arena, a curling club and so much more! The town is close to the potash mines, many golf courses, Lake of the prairies, Assessippi Ski Resort and only 35 minutes from Yorkton. (id:41462)
Property Details
| MLS® Number | SK012763 |
| Property Type | Single Family |
| Features | Treed, Lane, Rectangular, Sump Pump |
Building
| Bathroom Total | 3 |
| Bedrooms Total | 3 |
| Appliances | Washer, Refrigerator, Dryer, Hood Fan, Storage Shed, Stove |
| Architectural Style | Bungalow |
| Basement Development | Finished |
| Basement Type | Full (finished) |
| Constructed Date | 1981 |
| Heating Fuel | Natural Gas |
| Stories Total | 1 |
| Size Interior | 1,176 Ft2 |
| Type | House |
Parking
| Attached Garage | |
| Gravel | |
| Parking Space(s) | 4 |
Land
| Acreage | No |
| Fence Type | Partially Fenced |
| Landscape Features | Lawn, Garden Area |
| Size Frontage | 70 Ft |
| Size Irregular | 8400.00 |
| Size Total | 8400 Sqft |
| Size Total Text | 8400 Sqft |
Rooms
| Level | Type | Length | Width | Dimensions |
|---|---|---|---|---|
| Basement | Bedroom | Measurements not available | ||
| Basement | Office | Measurements not available | ||
| Basement | 3pc Bathroom | Measurements not available | ||
| Basement | Workshop | Measurements not available | ||
| Basement | Other | Measurements not available | ||
| Main Level | Living Room | Measurements not available | ||
| Main Level | Kitchen | Measurements not available | ||
| Main Level | Bedroom | Measurements not available | ||
| Main Level | Primary Bedroom | 10 ft ,1 in | Measurements not available x 10 ft ,1 in | |
| Main Level | 2pc Ensuite Bath | 5 ft ,6 in | 5 ft ,6 in x Measurements not available | |
| Main Level | Laundry Room | Measurements not available | ||
| Main Level | 4pc Bathroom | Measurements not available | ||
| Main Level | Enclosed Porch | 42 ft | 8 ft | 42 ft x 8 ft |
Contact Us
Contact us for more information

Roxanne Mcnabb
Salesperson
https://www.royallepage.ca/
217 Kaiser William Ave
Langenburg, Saskatchewan S0A 2A0

Carma Gramyk
Associate Broker
217 Kaiser William Ave
Langenburg, Saskatchewan S0A 2A0

















































