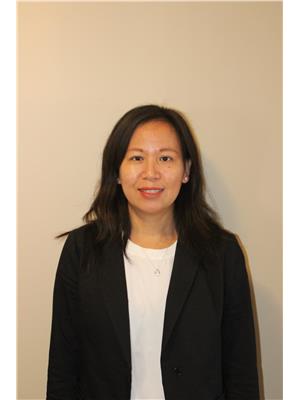447 Veltkamp Crescent Saskatoon, Saskatchewan S7T 0E5
$579,900
Stunning 2-storey home located in the desirable community of Stonebridge. The main floor boasts engineered hardwood flooring, an open-concept layout, a cozy natural gas fireplace, and an upgraded kitchen complete with quartz countertops. Additional features include a 2-piece bathroom, mudroom with laundry, and convenient direct access to the garage. Upstairs, you’ll find a spacious bonus room with built-in surround sound, a 4-piece main bathroom, two generously sized bedrooms, and a primary suite offering a walk-in closet and a private 3-piece ensuite. The fully finished basement is designed for entertaining, featuring an open layout with a custom TV feature wall, a wet bar with mini-fridge and dishwasher, a bathroom, and a dedicated game room. The backyard has a lovely patio and good size deck—perfect for relaxing or entertaining. Double Attached Garage and A/C. (id:41462)
Property Details
| MLS® Number | SK012686 |
| Property Type | Single Family |
| Neigbourhood | Stonebridge |
| Features | Sump Pump |
| Structure | Deck |
Building
| Bathroom Total | 4 |
| Bedrooms Total | 3 |
| Appliances | Washer, Refrigerator, Dishwasher, Dryer, Microwave, Alarm System, Window Coverings, Stove |
| Architectural Style | 2 Level |
| Basement Development | Finished |
| Basement Type | Full (finished) |
| Constructed Date | 2015 |
| Cooling Type | Central Air Conditioning |
| Fire Protection | Alarm System |
| Heating Fuel | Natural Gas |
| Heating Type | Forced Air |
| Stories Total | 2 |
| Size Interior | 1,695 Ft2 |
| Type | House |
Parking
| Attached Garage | |
| Parking Space(s) | 4 |
Land
| Acreage | No |
| Fence Type | Fence |
| Landscape Features | Lawn, Underground Sprinkler |
| Size Irregular | 3956.00 |
| Size Total | 3956 Sqft |
| Size Total Text | 3956 Sqft |
Rooms
| Level | Type | Length | Width | Dimensions |
|---|---|---|---|---|
| Second Level | Primary Bedroom | 12 ft | 14 ft ,1 in | 12 ft x 14 ft ,1 in |
| Second Level | 4pc Bathroom | Measurements not available | ||
| Second Level | Bedroom | 8 ft ,6 in | 11 ft ,8 in | 8 ft ,6 in x 11 ft ,8 in |
| Second Level | Bedroom | 9 ft | 9 ft ,11 in | 9 ft x 9 ft ,11 in |
| Second Level | 4pc Bathroom | Measurements not available | ||
| Second Level | Bonus Room | 9 ft ,1 in | 18 ft | 9 ft ,1 in x 18 ft |
| Basement | Other | 15 ft | 23 ft | 15 ft x 23 ft |
| Basement | 3pc Bathroom | Measurements not available | ||
| Main Level | Foyer | 4 ft ,3 in | 8 ft ,4 in | 4 ft ,3 in x 8 ft ,4 in |
| Main Level | Living Room | 13 ft | 15 ft ,8 in | 13 ft x 15 ft ,8 in |
| Main Level | Kitchen | 11 ft | 12 ft | 11 ft x 12 ft |
| Main Level | Dining Room | 9 ft ,6 in | 11 ft | 9 ft ,6 in x 11 ft |
| Main Level | 2pc Bathroom | Measurements not available |
Contact Us
Contact us for more information

Betty Lin
Salesperson
130-250 Hunter Road
Saskatoon, Saskatchewan S7T 0Y4






















































