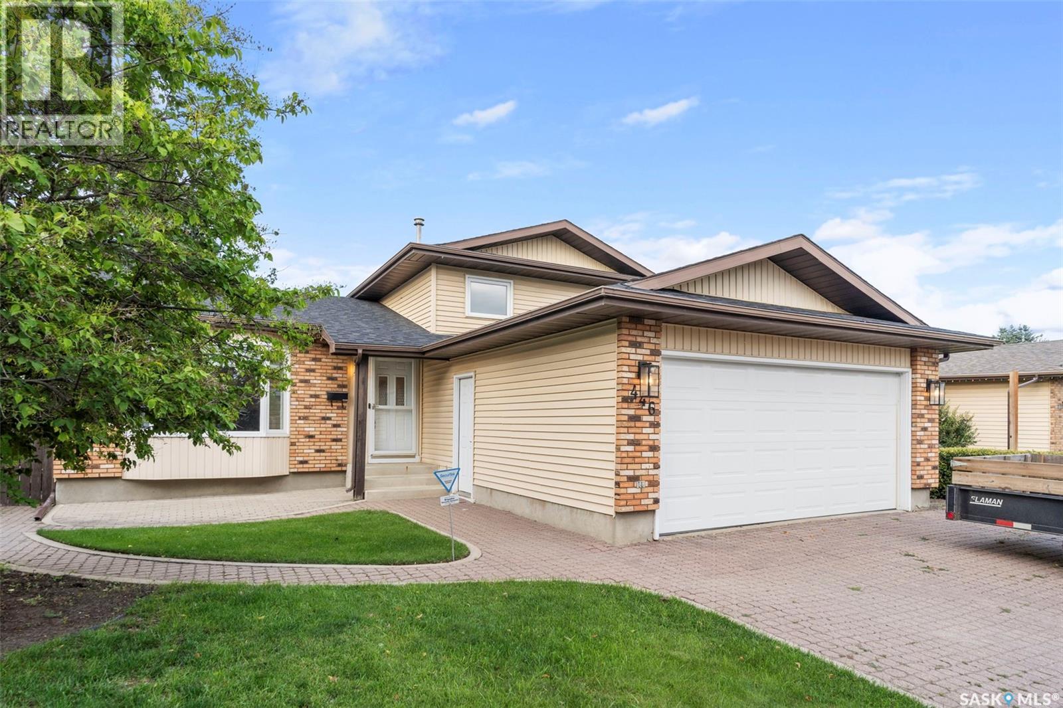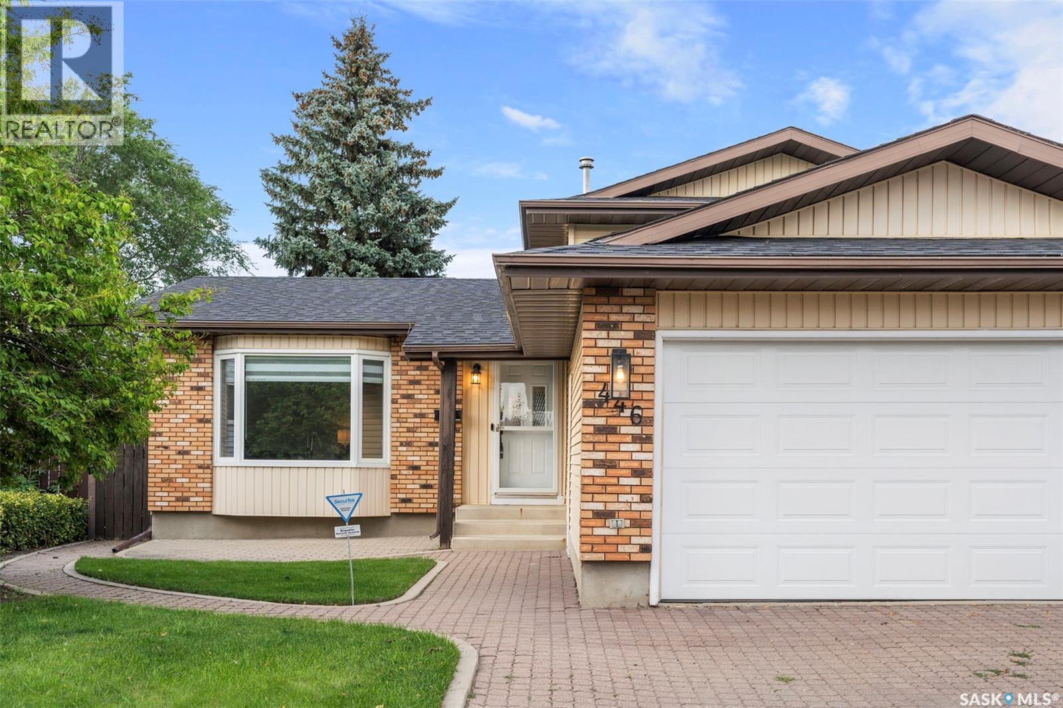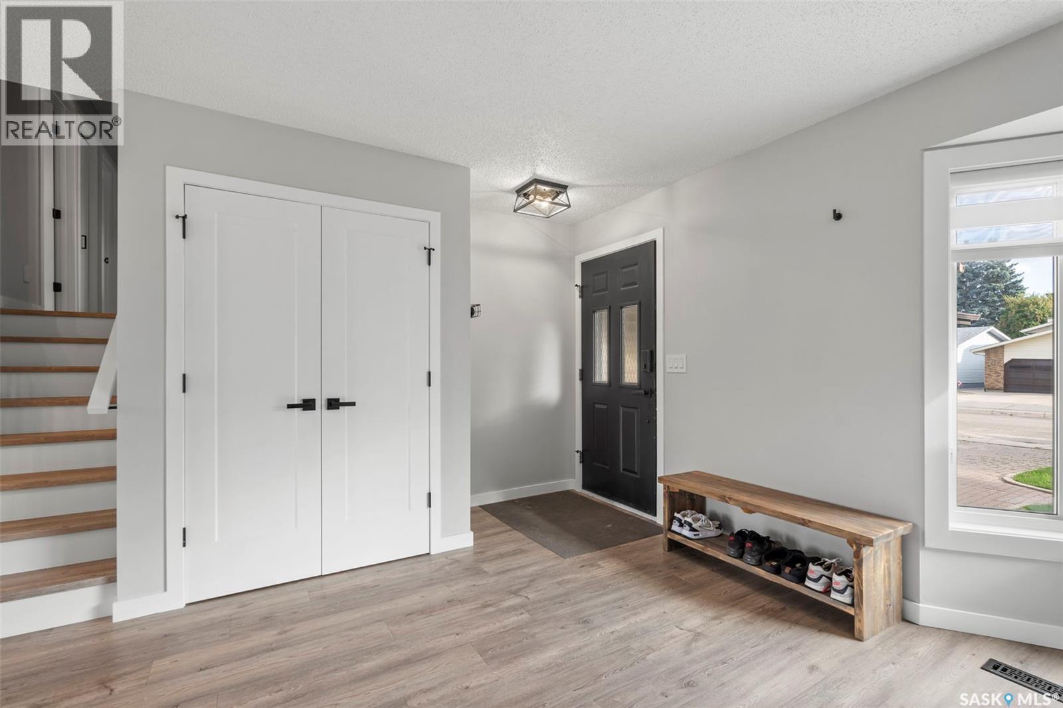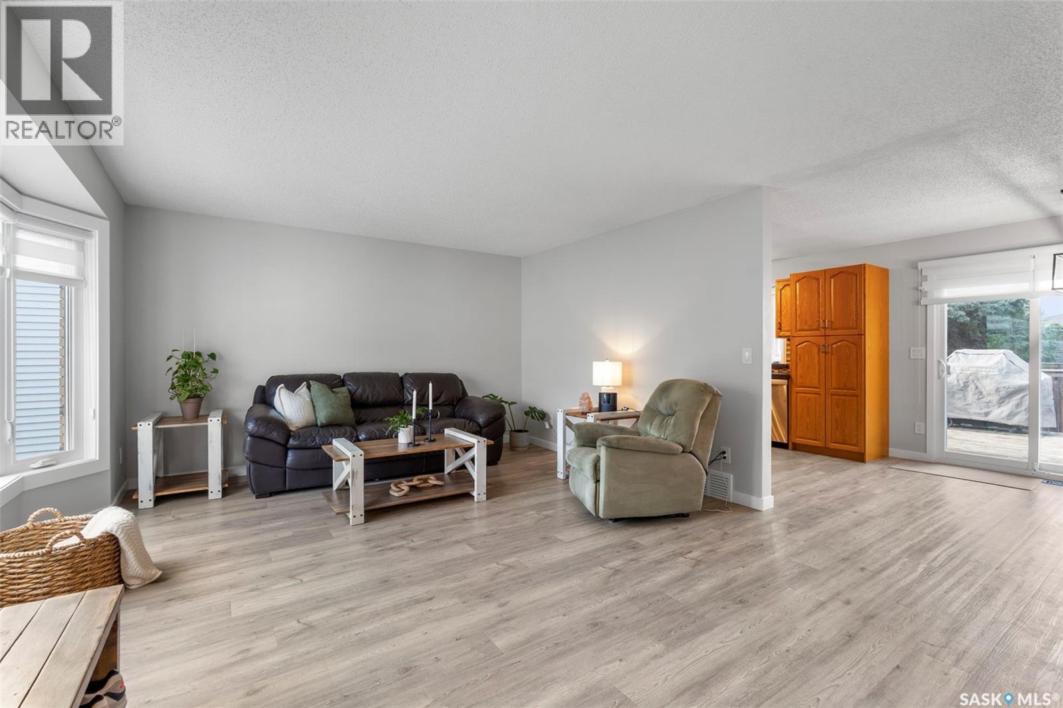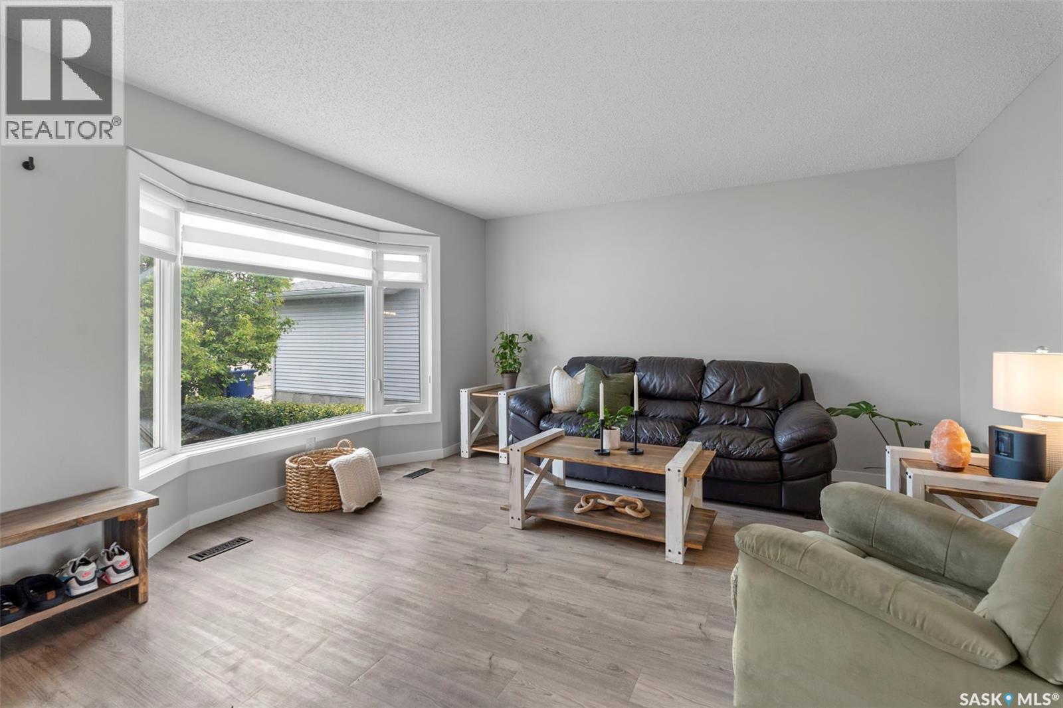446 Peberdy Crescent Saskatoon, Saskatchewan S7K 7N3
$519,900
Rare find in Saskatoon’s sought-after north end! This fully developed, turn-key family home offers space, comfort, and style throughout. Featuring newer flooring, paint, and trim, the home is move-in ready with nothing left to do. Enjoy two spacious living rooms—perfect for family gatherings and entertaining—including one with a cozy wood-burning fireplace. With 4 bedrooms and 3 bathrooms, there’s plenty of room for the whole family. Primary bedroom has a 3 piece ensuite. The double attached garage adds convenience and extra storage. A fantastic opportunity in a mature, established neighbourhood.... As per the Seller’s direction, all offers will be presented on 2025-08-20 at 3:30 PM (id:41462)
Property Details
| MLS® Number | SK015802 |
| Property Type | Single Family |
| Neigbourhood | Silverwood Heights |
| Features | Double Width Or More Driveway |
| Structure | Deck |
Building
| Bathroom Total | 3 |
| Bedrooms Total | 4 |
| Appliances | Washer, Refrigerator, Dishwasher, Dryer, Microwave, Window Coverings, Garage Door Opener Remote(s), Stove |
| Basement Development | Finished |
| Basement Type | Full (finished) |
| Constructed Date | 1984 |
| Construction Style Split Level | Split Level |
| Cooling Type | Central Air Conditioning |
| Fireplace Fuel | Wood |
| Fireplace Present | Yes |
| Fireplace Type | Conventional |
| Heating Fuel | Natural Gas |
| Heating Type | Forced Air |
| Size Interior | 1,040 Ft2 |
| Type | House |
Parking
| Attached Garage | |
| Parking Space(s) | 4 |
Land
| Acreage | No |
| Fence Type | Fence |
| Landscape Features | Lawn |
| Size Irregular | 5856.00 |
| Size Total | 5856 Sqft |
| Size Total Text | 5856 Sqft |
Rooms
| Level | Type | Length | Width | Dimensions |
|---|---|---|---|---|
| Second Level | Bedroom | 8 ft | 11 ft ,4 in | 8 ft x 11 ft ,4 in |
| Second Level | Bedroom | 8 ft | 11 ft ,4 in | 8 ft x 11 ft ,4 in |
| Second Level | Primary Bedroom | 10 ft ,6 in | 11 ft ,9 in | 10 ft ,6 in x 11 ft ,9 in |
| Second Level | 4pc Bathroom | Measurements not available | ||
| Second Level | 3pc Bathroom | Measurements not available | ||
| Third Level | Family Room | 14 ft ,9 in | 12 ft ,8 in | 14 ft ,9 in x 12 ft ,8 in |
| Third Level | 2pc Bathroom | Measurements not available | ||
| Third Level | Bedroom | 10 ft | 9 ft ,9 in | 10 ft x 9 ft ,9 in |
| Fourth Level | Other | 11 ft ,5 in | 18 ft ,3 in | 11 ft ,5 in x 18 ft ,3 in |
| Fourth Level | Den | 9 ft ,4 in | 8 ft | 9 ft ,4 in x 8 ft |
| Main Level | Living Room | 13 ft ,3 in | 17 ft | 13 ft ,3 in x 17 ft |
| Main Level | Kitchen/dining Room | 18 ft | 19 ft | 18 ft x 19 ft |
Contact Us
Contact us for more information

Dan Gaudet
Salesperson
www.chilliakrealty.com/
310 Wellman Lane #210
Saskatoon, Saskatchewan S7T 0J1



