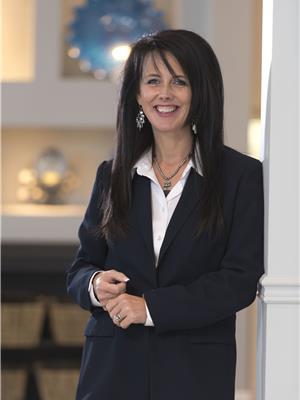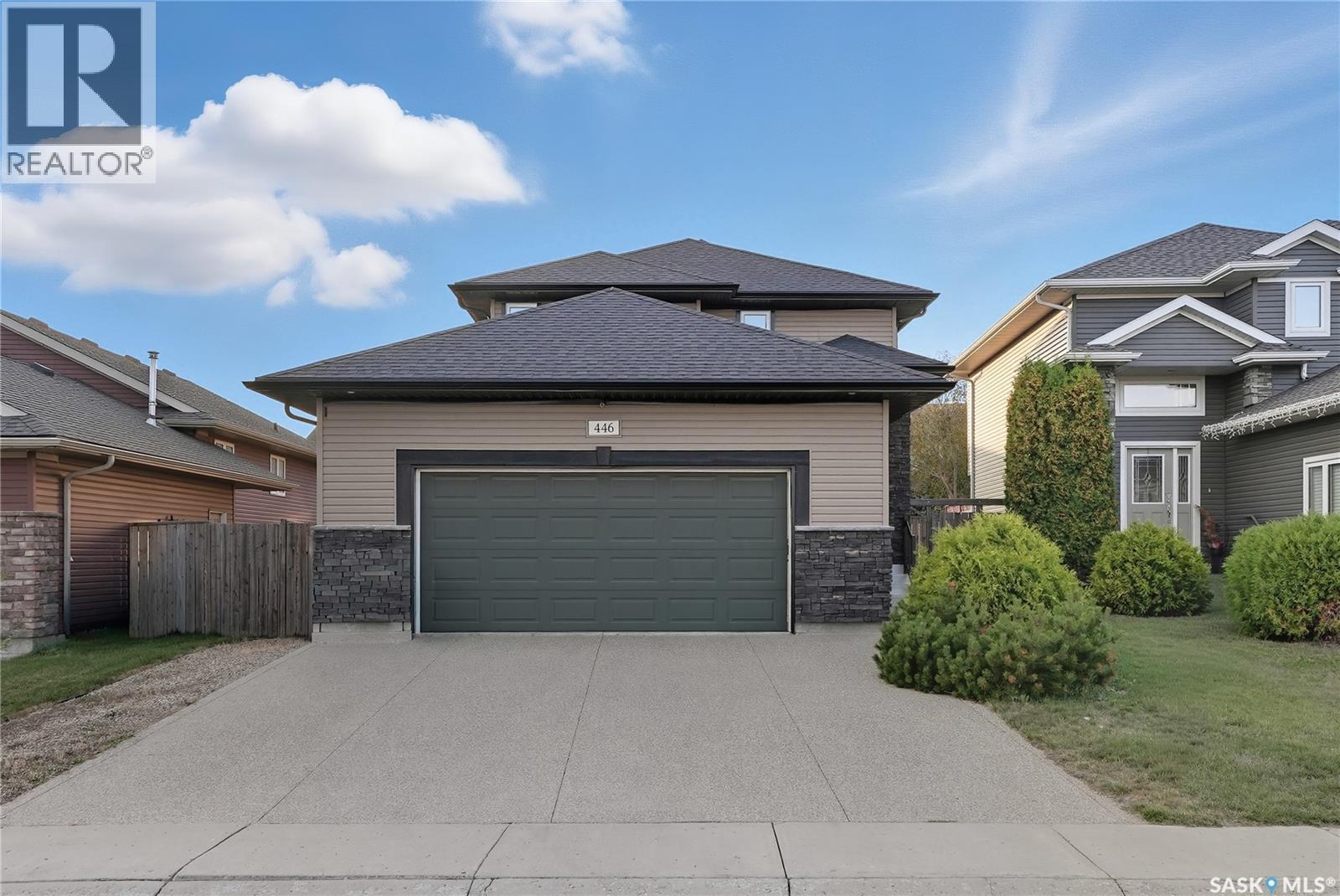446 Lewin Way Saskatoon, Saskatchewan S7T 0T3
$559,900
Welcome to this stunning home ideally located just a block from all major amenities and half a block from the school, allowing you to watch your kids walk to class with ease. This property features a fantastic floor plan, complete with a mudroom leading into an updated kitchen. Enjoy garden doors off the eating area that open to a large composite deck—perfect for outdoor entertaining. The great room showcases newer flooring and an electric fireplace, creating a warm and inviting space for family gatherings. Upstairs, you'll find three good-sized bedrooms, a full four-piece bath, and a walk-in closet off the primary bedroom for added convenience. The fully developed basement is perfect for entertaining, featuring a spacious family room, an additional bedroom, and another four-piece bath. Don’t miss the fully insulated and drywalled garage, measuring 24x24, with direct entry into the mudroom. With central air conditioning and an incredible location, this home has it all! Schedule your viewing today! As per the Seller’s direction, all offers will be presented on 09/23/2025 4:00PM. (id:41462)
Open House
This property has open houses!
1:00 pm
Ends at:2:30 pm
Property Details
| MLS® Number | SK018849 |
| Property Type | Single Family |
| Neigbourhood | Stonebridge |
| Features | Treed, Rectangular |
| Structure | Deck |
Building
| Bathroom Total | 4 |
| Bedrooms Total | 4 |
| Appliances | Washer, Refrigerator, Dishwasher, Dryer, Microwave, Garage Door Opener Remote(s), Central Vacuum, Stove |
| Architectural Style | 2 Level |
| Basement Development | Finished |
| Basement Type | Full (finished) |
| Constructed Date | 2013 |
| Cooling Type | Central Air Conditioning |
| Fireplace Fuel | Electric |
| Fireplace Present | Yes |
| Fireplace Type | Conventional |
| Heating Fuel | Natural Gas |
| Heating Type | Forced Air |
| Stories Total | 2 |
| Size Interior | 1,700 Ft2 |
| Type | House |
Parking
| Attached Garage | |
| Parking Space(s) | 4 |
Land
| Acreage | No |
| Fence Type | Fence |
| Size Irregular | 4901.00 |
| Size Total | 4901 Sqft |
| Size Total Text | 4901 Sqft |
Rooms
| Level | Type | Length | Width | Dimensions |
|---|---|---|---|---|
| Second Level | Bedroom | 10'10 x 9'9 | ||
| Second Level | Bedroom | 11 ft | 11 ft x Measurements not available | |
| Second Level | 4pc Bathroom | 9 ft | 9 ft x Measurements not available | |
| Second Level | Primary Bedroom | 14'4 x 11'4 | ||
| Second Level | 4pc Ensuite Bath | 11'8 x 5'8 | ||
| Basement | Family Room | 10 ft | 15 ft | 10 ft x 15 ft |
| Basement | 4pc Bathroom | 11 ft | 5 ft | 11 ft x 5 ft |
| Basement | Bedroom | 10 ft | 9 ft | 10 ft x 9 ft |
| Basement | Other | Measurements not available | ||
| Main Level | Foyer | 5 ft | 10 ft | 5 ft x 10 ft |
| Main Level | 2pc Bathroom | 9'6 x 3'10 | ||
| Main Level | Living Room | 15'8 x 11'3 | ||
| Main Level | Kitchen | 13 ft | 9 ft | 13 ft x 9 ft |
| Main Level | Dining Room | 12 ft | 11 ft | 12 ft x 11 ft |
| Main Level | Mud Room | 8'6 x 7'9 |
Contact Us
Contact us for more information

Susan Toledo
Salesperson
https://www.toledo.ca/
#250 1820 8th Street East
Saskatoon, Saskatchewan S7H 0T6






















































