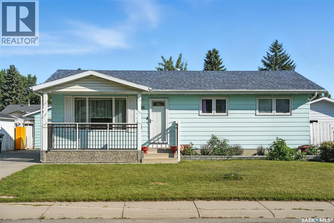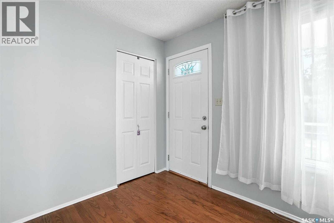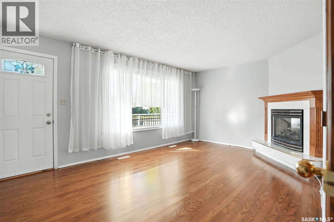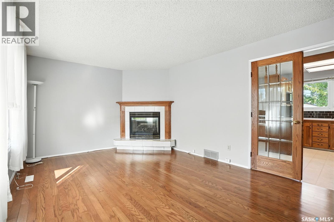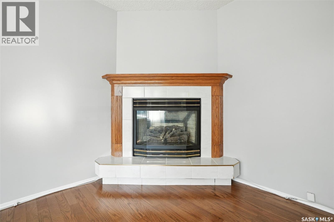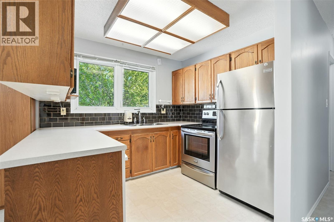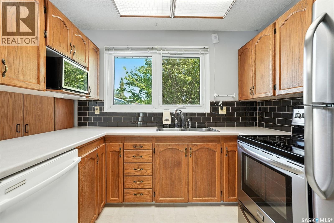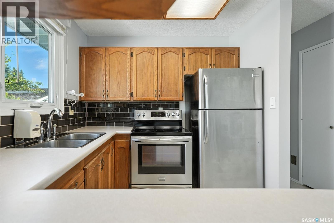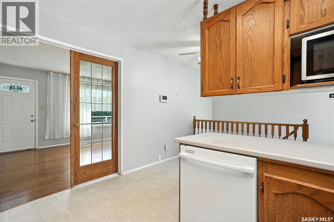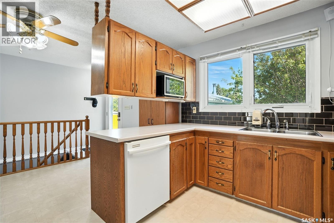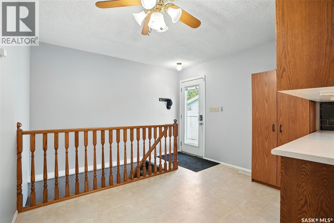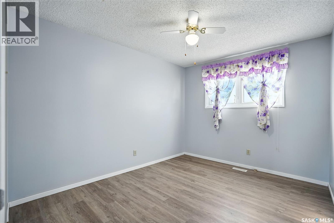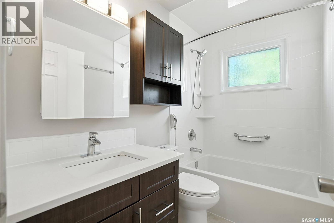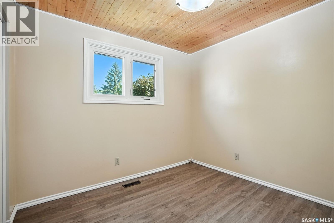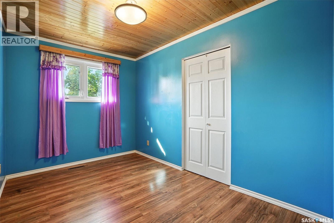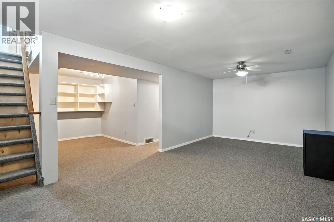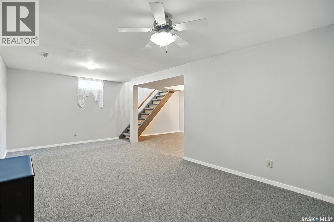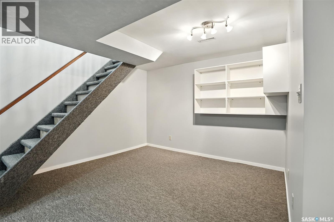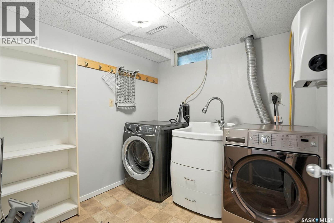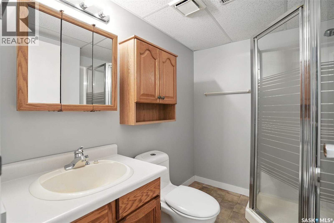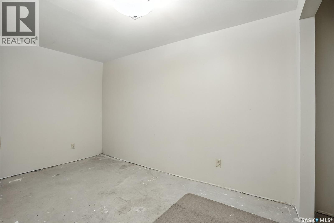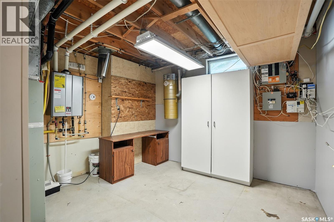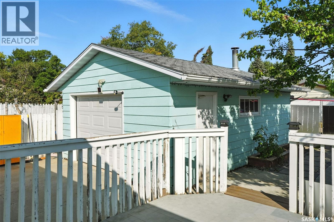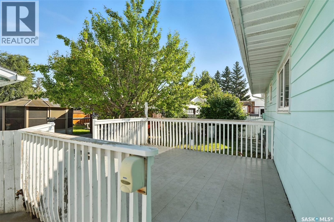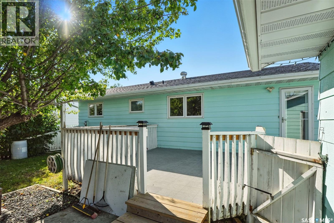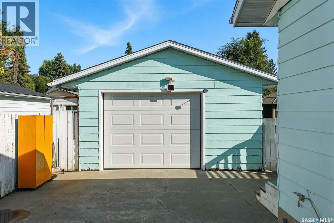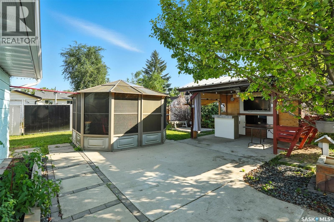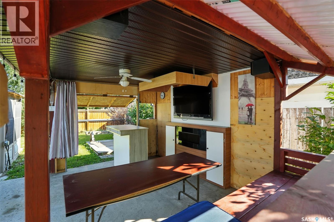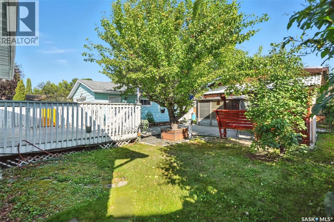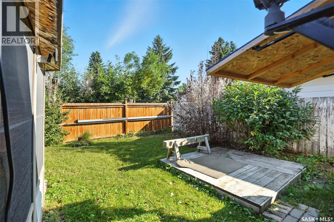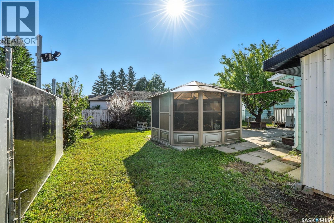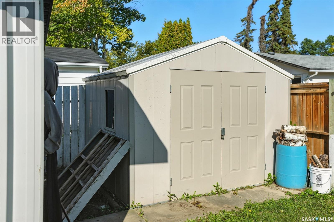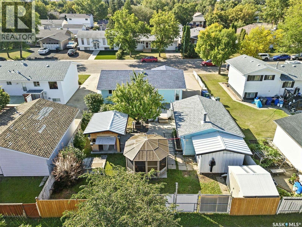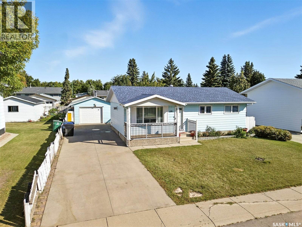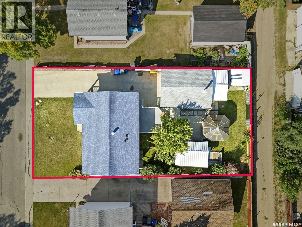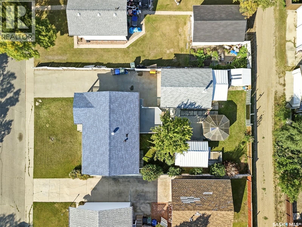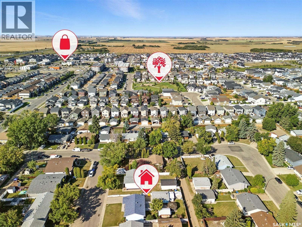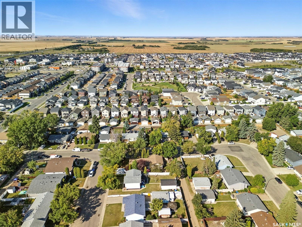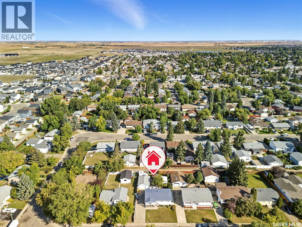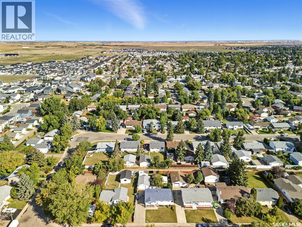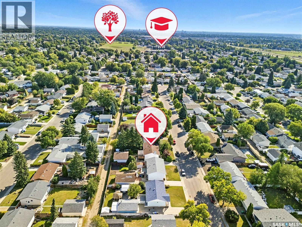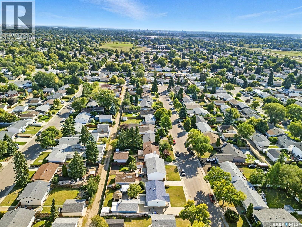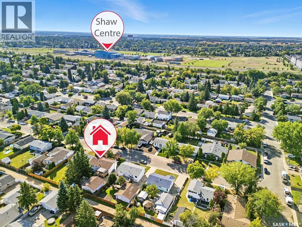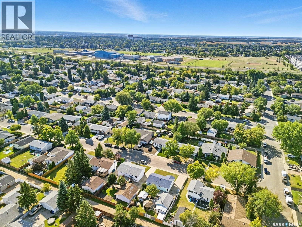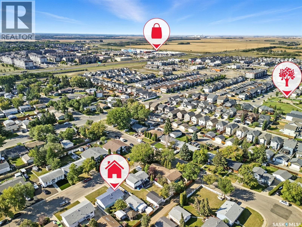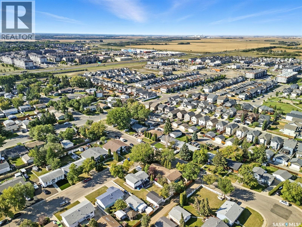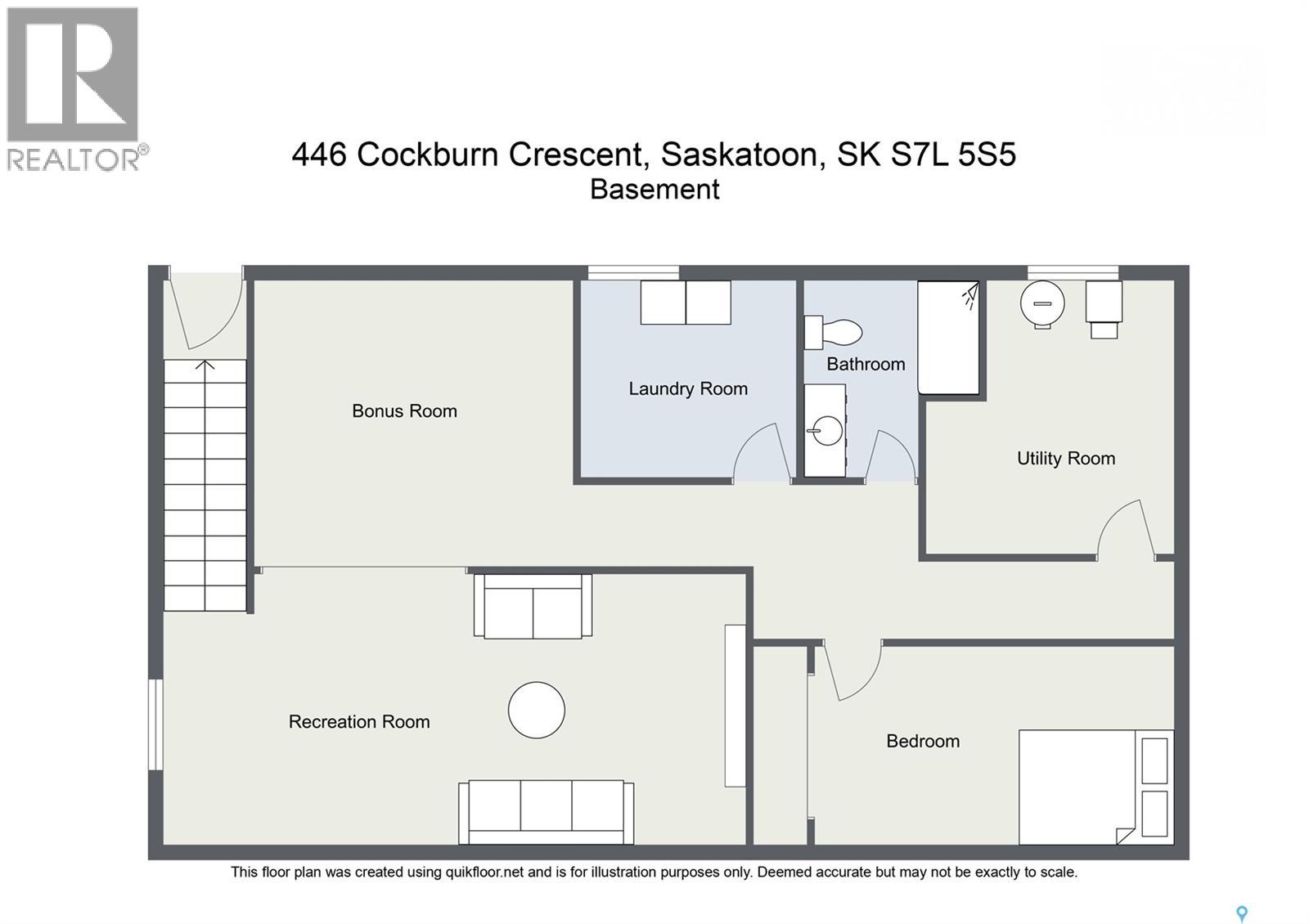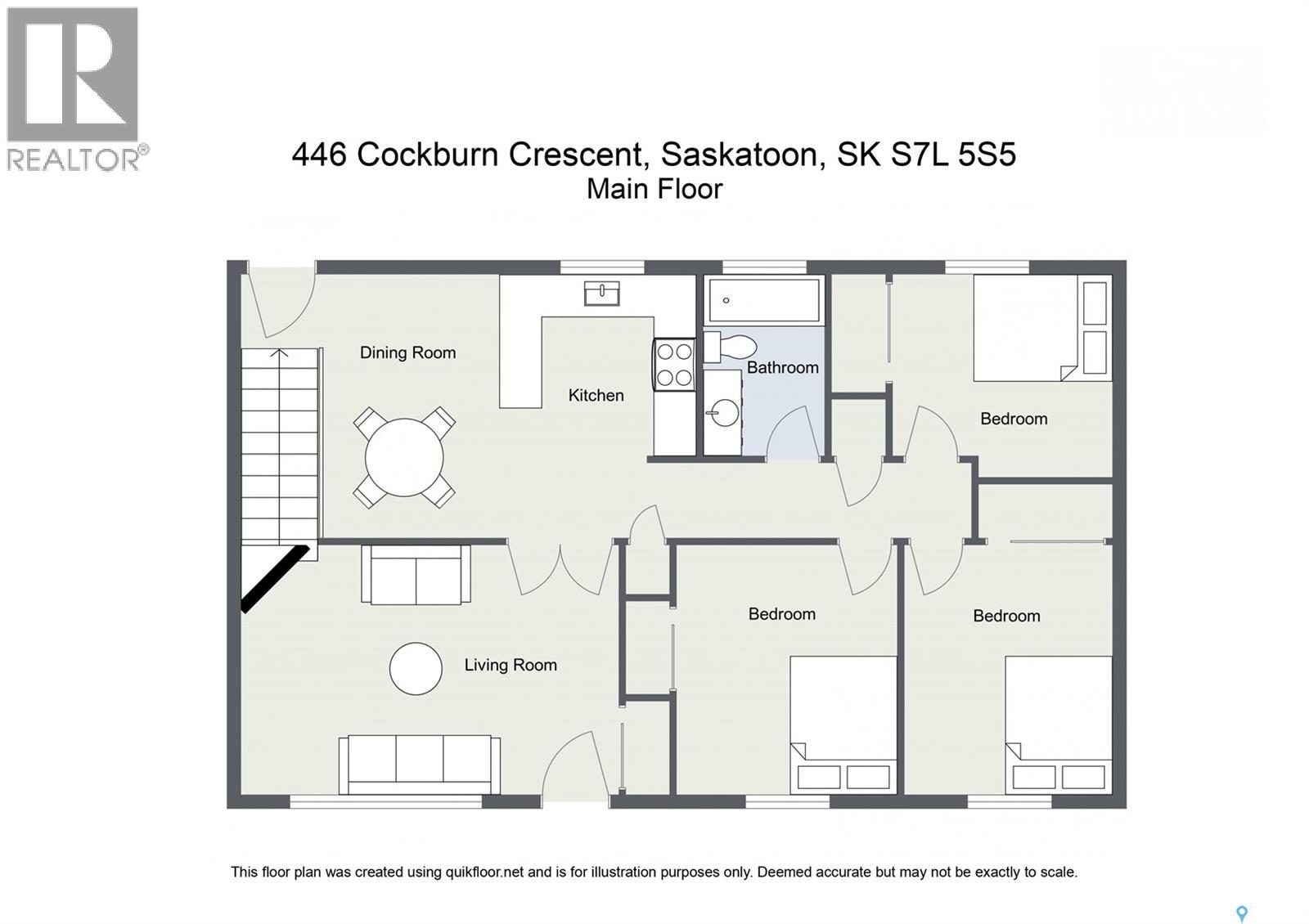446 Cockburn Crescent Saskatoon, Saskatchewan S7L 5S5
3 Bedroom
2 Bathroom
912 ft2
Bungalow
Fireplace
Central Air Conditioning
Forced Air, Hot Water
Acreage
$359,900
Charming 3-bedroom + den, 2-bath bungalow in Pacific Heights! This well-kept home features a cozy gas fireplace, updated main bath (2019), some newer windows, and shingles (2018). Enjoy the private backyard oasis with 2 gazebos, deck, and patio—perfect for entertaining. Includes 1-car garage + 3-car driveway. Close to schools, parks, and amenities! As per the Seller’s direction, all offers will be presented on 09/10/2025 7:00PM. (id:41462)
Property Details
| MLS® Number | SK017529 |
| Property Type | Single Family |
| Neigbourhood | Pacific Heights |
Building
| Bathroom Total | 2 |
| Bedrooms Total | 3 |
| Appliances | Washer, Refrigerator, Dishwasher, Dryer, Microwave, Garburator, Window Coverings, Garage Door Opener Remote(s), Central Vacuum, Storage Shed, Stove |
| Architectural Style | Bungalow |
| Basement Development | Finished |
| Basement Type | Full (finished) |
| Constructed Date | 1977 |
| Cooling Type | Central Air Conditioning |
| Fireplace Fuel | Gas |
| Fireplace Present | Yes |
| Fireplace Type | Conventional |
| Heating Fuel | Natural Gas |
| Heating Type | Forced Air, Hot Water |
| Stories Total | 1 |
| Size Interior | 912 Ft2 |
| Type | House |
Parking
| Detached Garage | |
| Heated Garage | |
| Parking Space(s) | 4 |
Land
| Acreage | Yes |
| Size Irregular | 6268.00 |
| Size Total | 6268 Ac |
| Size Total Text | 6268 Ac |
Rooms
| Level | Type | Length | Width | Dimensions |
|---|---|---|---|---|
| Basement | Family Room | 21 ft | 10 ft ,10 in | 21 ft x 10 ft ,10 in |
| Basement | Other | 11 ft | 10 ft ,10 in | 11 ft x 10 ft ,10 in |
| Basement | Laundry Room | 7 ft ,7 in | 7 ft ,6 in | 7 ft ,7 in x 7 ft ,6 in |
| Basement | Den | 12 ft ,5 in | 7 ft ,4 in | 12 ft ,5 in x 7 ft ,4 in |
| Basement | 3pc Bathroom | Measurements not available | ||
| Basement | Other | 11 ft | 11 ft ,3 in | 11 ft x 11 ft ,3 in |
| Main Level | Living Room | 16 ft ,7 in | 11 ft ,7 in | 16 ft ,7 in x 11 ft ,7 in |
| Main Level | Kitchen | 11 ft ,4 in | 9 ft ,3 in | 11 ft ,4 in x 9 ft ,3 in |
| Main Level | Dining Room | 11 ft ,4 in | 10 ft ,4 in | 11 ft ,4 in x 10 ft ,4 in |
| Main Level | Bedroom | 11 ft ,7 in | 9 ft ,6 in | 11 ft ,7 in x 9 ft ,6 in |
| Main Level | Bedroom | 11 ft ,7 in | 8 ft | 11 ft ,7 in x 8 ft |
| Main Level | Bedroom | 9 ft ,7 in | 8 ft ,1 in | 9 ft ,7 in x 8 ft ,1 in |
| Main Level | 4pc Bathroom | Measurements not available |
Contact Us
Contact us for more information

Ronald R Borines
Salesperson
Realty One Group Dynamic
130-250 Hunter Road
Saskatoon, Saskatchewan S7T 0Y4
130-250 Hunter Road
Saskatoon, Saskatchewan S7T 0Y4



