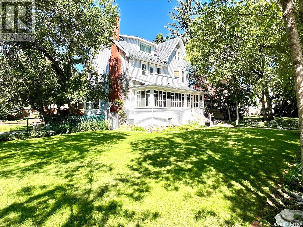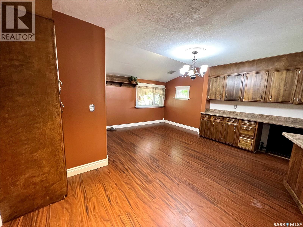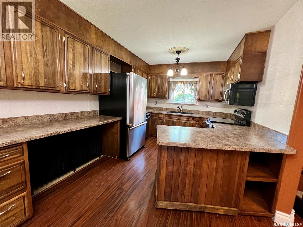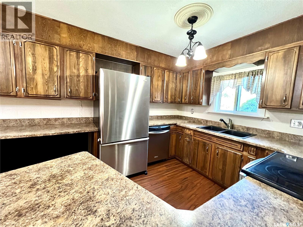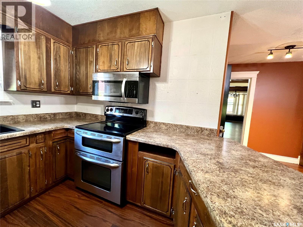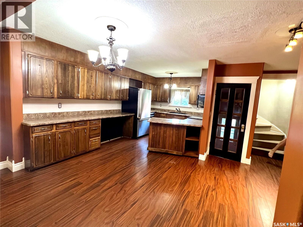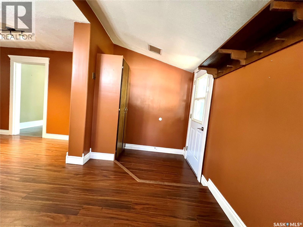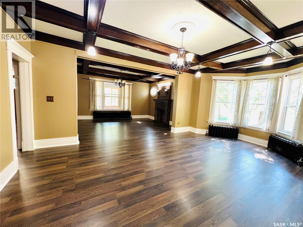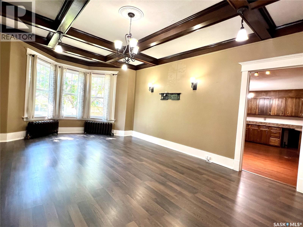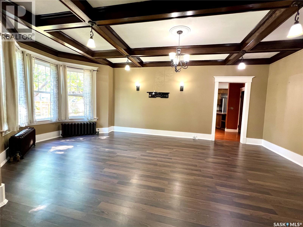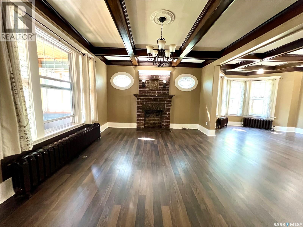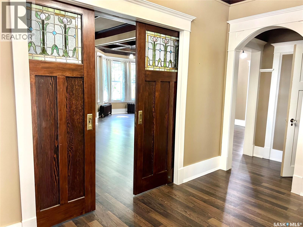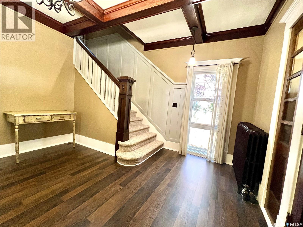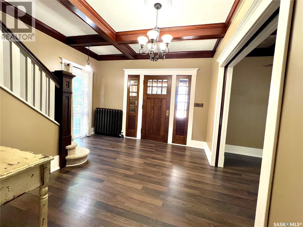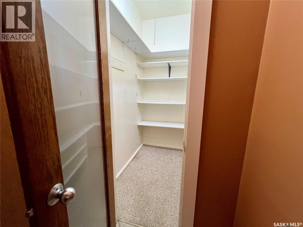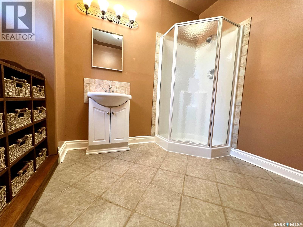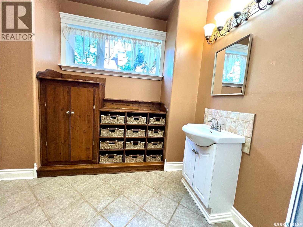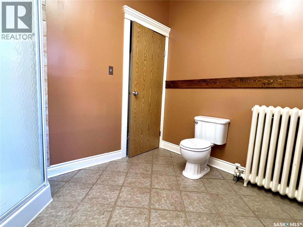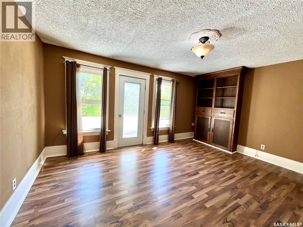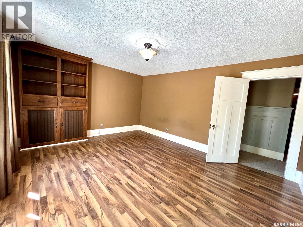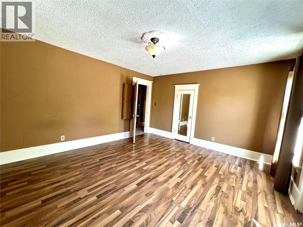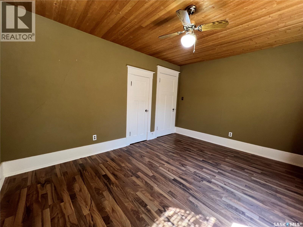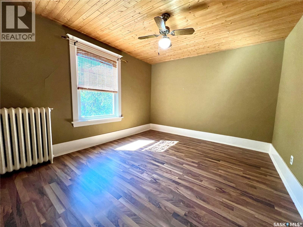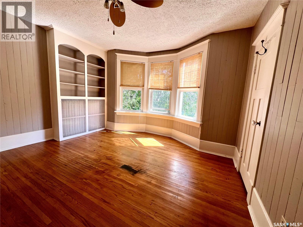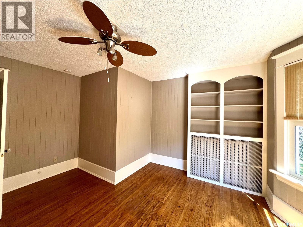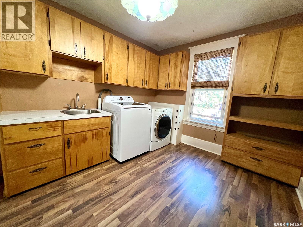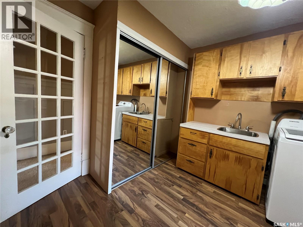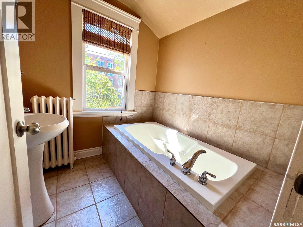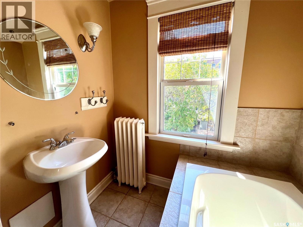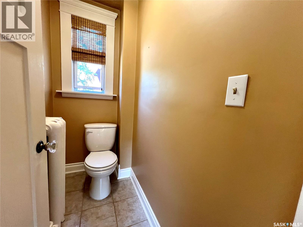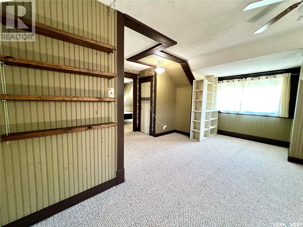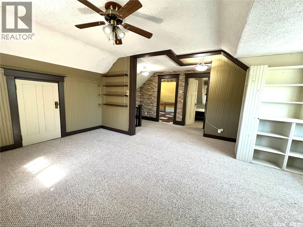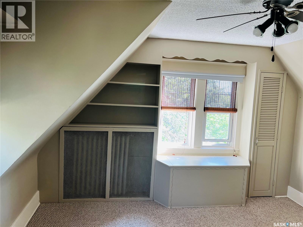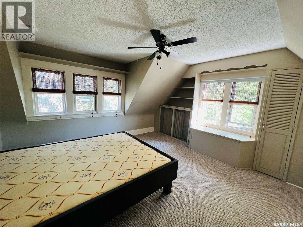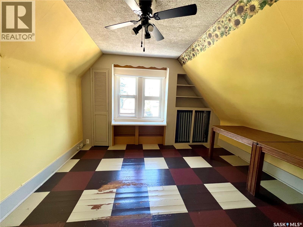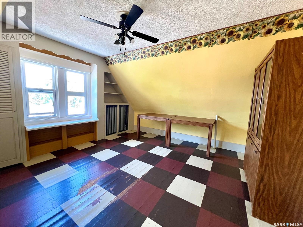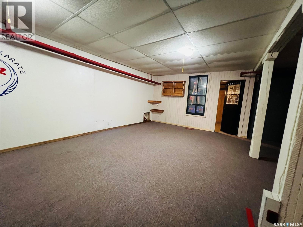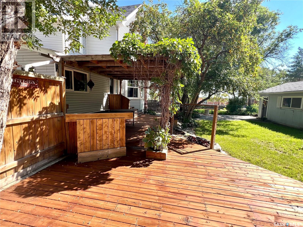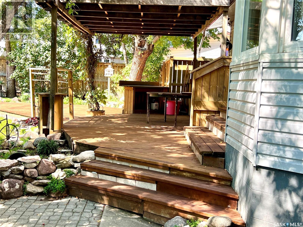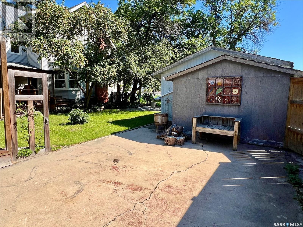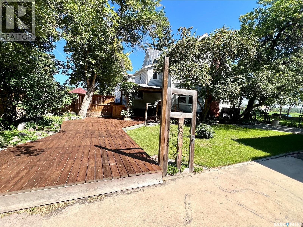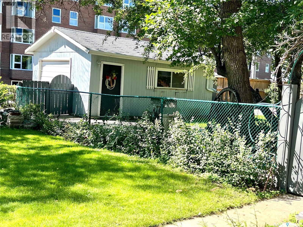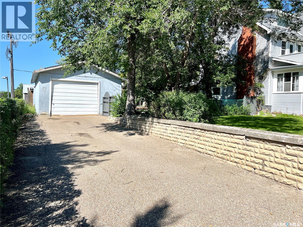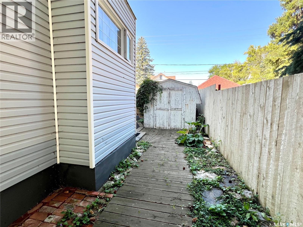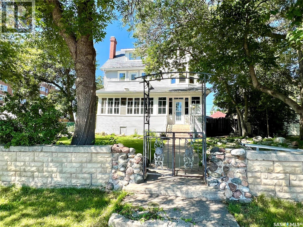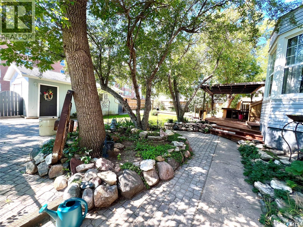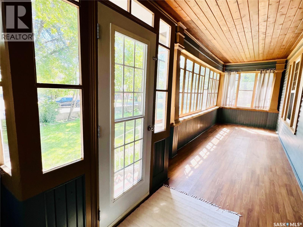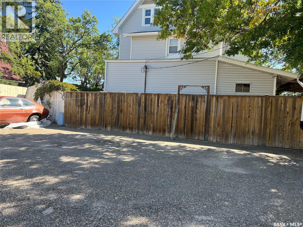446 4th Avenue Ne Swift Current, Saskatchewan S9H 2J8
$419,000
This historic charmer sits on a double lot in a park like setting that has been lovingly maintained. You will appreciate the convenience of being just a short walk to water parks, all levels of school as well as Swift Currents attractive and bustling downtown. With its massive square footage this home offers endless possibilities for furniture placement. It is the perfect blend of entertainers dream and a warm welcoming family home. This home is filled with character from the moment you step inside. One of my favorite features is the gorgeous exposed beam ceilings. It consists of 5 bedrooms and 2 bathroom ensuring everyone can pick a room of their own. Both the home and yard are truly breathtaking. This private yard offers many different private areas to enjoy the outdoors. There is plenty of parking as well as a single garage on the property and two storage sheds. This one is truly special and is looking for new owers to cherish and make many years of memories just as the past owners did. (id:41462)
Property Details
| MLS® Number | SK016430 |
| Property Type | Single Family |
| Neigbourhood | North East |
| Features | Treed, Lane, Rectangular, Balcony |
| Structure | Deck |
Building
| Bathroom Total | 2 |
| Bedrooms Total | 5 |
| Appliances | Washer, Refrigerator, Dryer, Microwave, Window Coverings, Storage Shed, Stove |
| Architectural Style | 2 Level |
| Basement Development | Finished |
| Basement Type | Partial (finished) |
| Constructed Date | 1912 |
| Fireplace Fuel | Wood |
| Fireplace Present | Yes |
| Fireplace Type | Conventional |
| Heating Type | Hot Water |
| Stories Total | 3 |
| Size Interior | 3,078 Ft2 |
| Type | House |
Parking
| Attached Garage | |
| Parking Space(s) | 9 |
Land
| Acreage | No |
| Fence Type | Fence |
| Landscape Features | Lawn, Underground Sprinkler, Garden Area |
| Size Frontage | 100 Ft |
| Size Irregular | 11500.00 |
| Size Total | 11500 Sqft |
| Size Total Text | 11500 Sqft |
Rooms
| Level | Type | Length | Width | Dimensions |
|---|---|---|---|---|
| Second Level | Other | 3'5 x 6'4 | ||
| Second Level | 2pc Bathroom | 6'6 x 6'7 | ||
| Second Level | Bedroom | 13'9 x 11'1 | ||
| Second Level | Bedroom | 14'10 x 12'6 | ||
| Second Level | Primary Bedroom | 13'2 x 15'6 | ||
| Second Level | Laundry Room | 9'7 x 12'6 | ||
| Third Level | Bedroom | 13'3 x 12'4 | ||
| Third Level | Bedroom | 13'7 x 12'4 | ||
| Basement | Workshop | 16'5 x 15'10 | ||
| Basement | Other | 12'11 x 10'10 | ||
| Basement | Other | 25'10 x 19'3 | ||
| Basement | Other | 4'8 x 4'11 | ||
| Basement | Den | 10 ft | 10 ft x Measurements not available | |
| Main Level | Living Room | 18 ft | Measurements not available x 18 ft | |
| Main Level | Kitchen | 16'6 x 17'5 | ||
| Main Level | Foyer | 13 ft | 13 ft x Measurements not available | |
| Main Level | Dining Room | 13'6 x 21'4 | ||
| Main Level | Dining Room | 16 ft | 16 ft x Measurements not available | |
| Main Level | 3pc Bathroom | 9'6 x 9'11 |
Contact Us
Contact us for more information

Bobbi Oscar
Salesperson
236 1st Ave Nw
Swift Current, Saskatchewan S9H 0M9
(306) 778-3933
(306) 773-0859
https://remaxofswiftcurrent.com/



