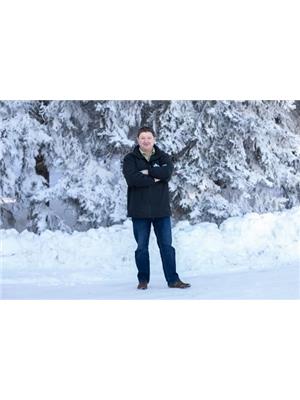445 11th Street E Prince Albert, Saskatchewan S6V 1A8
4 Bedroom
2 Bathroom
1,040 ft2
Raised Bungalow
Central Air Conditioning
Forced Air
Lawn
$239,900
This 3 bedroom up home has been updated recently and is waiting for you. The main floor received a major update starting in 2020, including new triple pane windows for most of the house. Central air was added in 2021, 2022 included the kitchen, flooring, along with baseboards and casings. If that isn't enough, the basement is set up with a separate entrance and has a long term tenant who is willing to stay. Downstairs you will also find a shared laundry room with tons of storage space, along with a relaxing sauna room! If you re looking for a move in ready home with income to offset your mortgage, or an ideal investment opportunity, call your agent to see this one today! (id:41462)
Property Details
| MLS® Number | SK010944 |
| Property Type | Single Family |
| Neigbourhood | Midtown |
| Features | Treed, Rectangular |
| Structure | Deck |
Building
| Bathroom Total | 2 |
| Bedrooms Total | 4 |
| Appliances | Washer, Refrigerator, Dishwasher, Dryer, Microwave, Window Coverings, Storage Shed, Stove |
| Architectural Style | Raised Bungalow |
| Basement Development | Partially Finished |
| Basement Type | Full (partially Finished) |
| Constructed Date | 1973 |
| Cooling Type | Central Air Conditioning |
| Heating Fuel | Natural Gas |
| Heating Type | Forced Air |
| Stories Total | 1 |
| Size Interior | 1,040 Ft2 |
| Type | House |
Parking
| None | |
| Gravel | |
| Parking Space(s) | 4 |
Land
| Acreage | No |
| Fence Type | Fence |
| Landscape Features | Lawn |
| Size Frontage | 43 Ft |
| Size Irregular | 5246.00 |
| Size Total | 5246 Sqft |
| Size Total Text | 5246 Sqft |
Rooms
| Level | Type | Length | Width | Dimensions |
|---|---|---|---|---|
| Basement | Kitchen/dining Room | 9 ft ,3 in | 10 ft | 9 ft ,3 in x 10 ft |
| Basement | Living Room | 10 ft ,5 in | 10 ft | 10 ft ,5 in x 10 ft |
| Basement | 4pc Bathroom | 8 ft ,3 in | 6 ft | 8 ft ,3 in x 6 ft |
| Basement | Bedroom | 13 ft | 14 ft | 13 ft x 14 ft |
| Basement | Laundry Room | 20 ft | 9 ft ,3 in | 20 ft x 9 ft ,3 in |
| Main Level | Kitchen/dining Room | 16 ft ,1 in | 11 ft ,8 in | 16 ft ,1 in x 11 ft ,8 in |
| Main Level | Living Room | 16 ft | 11 ft ,9 in | 16 ft x 11 ft ,9 in |
| Main Level | 4pc Bathroom | 9 ft ,4 in | 5 ft | 9 ft ,4 in x 5 ft |
| Main Level | Bedroom | 13 ft | 9 ft ,7 in | 13 ft x 9 ft ,7 in |
| Main Level | Bedroom | 13 ft | 10 ft ,6 in | 13 ft x 10 ft ,6 in |
| Main Level | Bedroom | 9 ft ,5 in | 8 ft ,3 in | 9 ft ,5 in x 8 ft ,3 in |
Contact Us
Contact us for more information

Glenn Zdrill
Salesperson
RE/MAX P.a. Realty
2730a 2nd Avenue West
Prince Albert, Saskatchewan S6V 5E6
2730a 2nd Avenue West
Prince Albert, Saskatchewan S6V 5E6





























