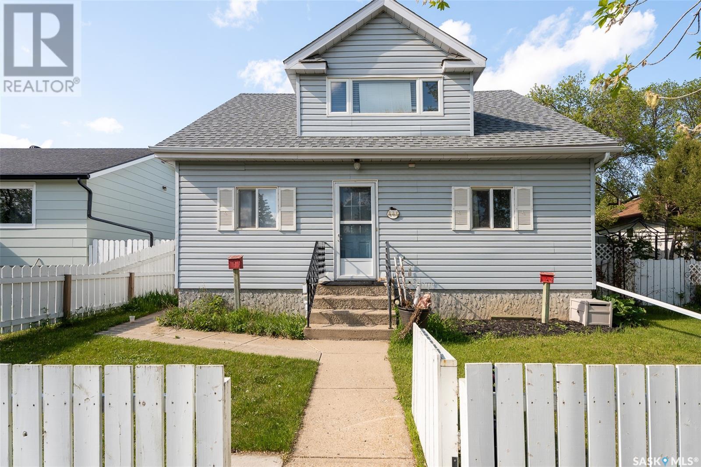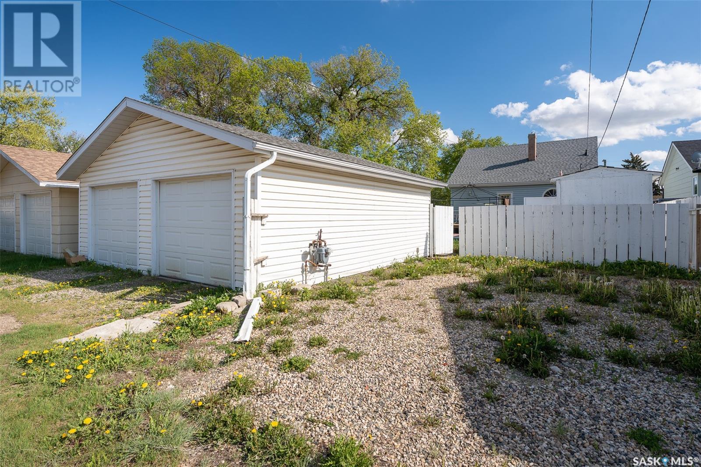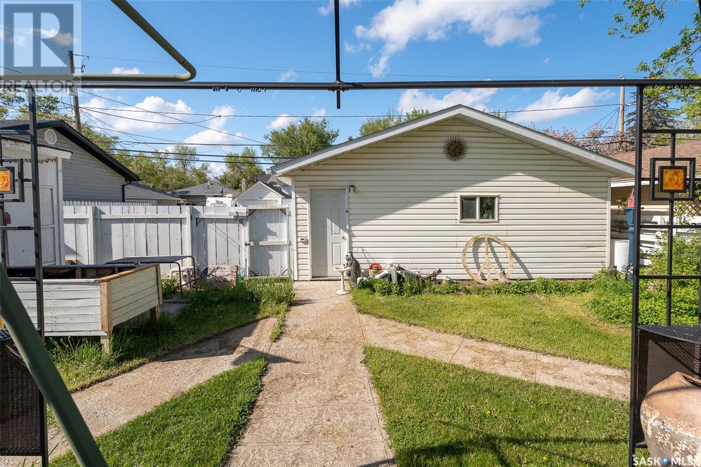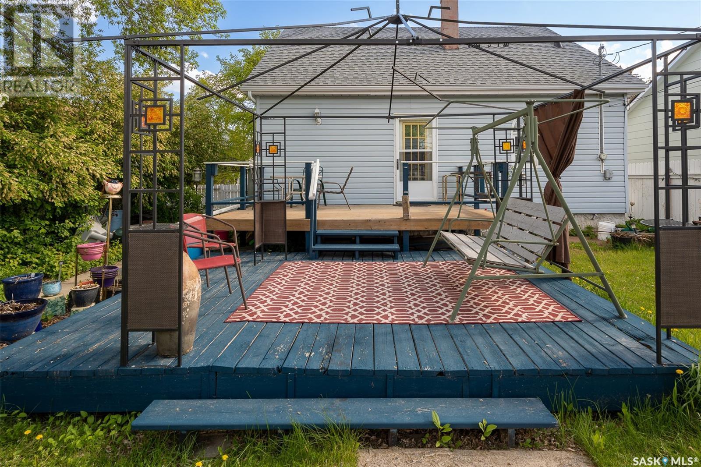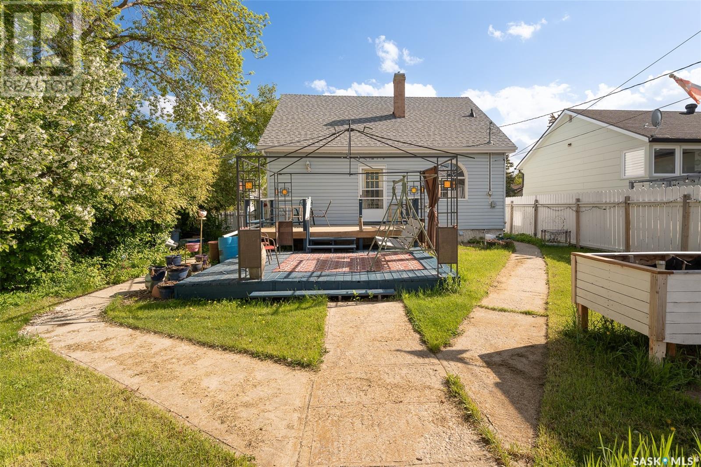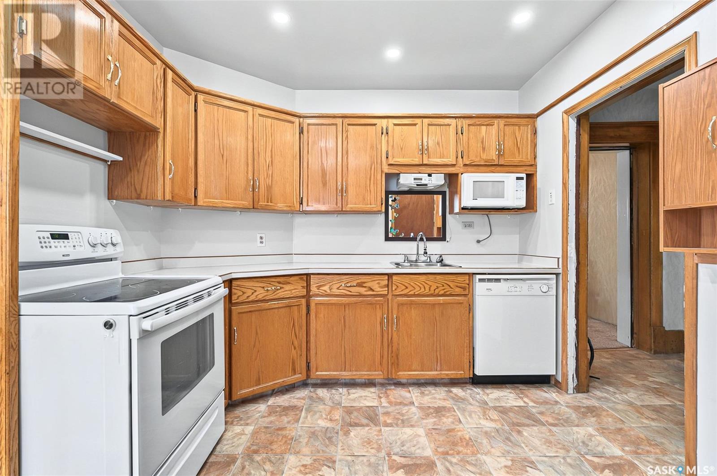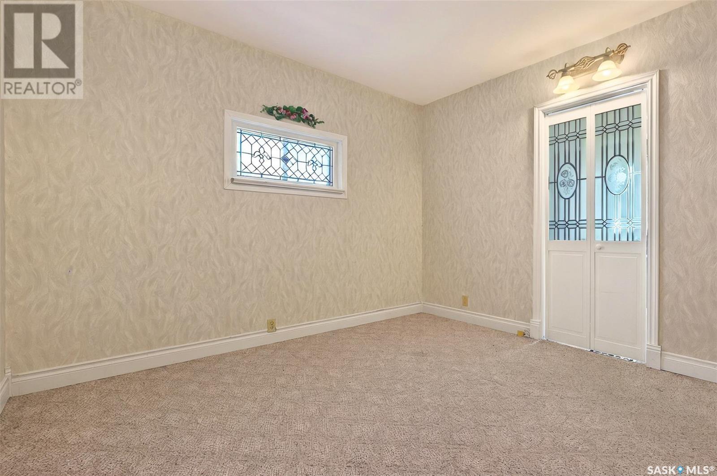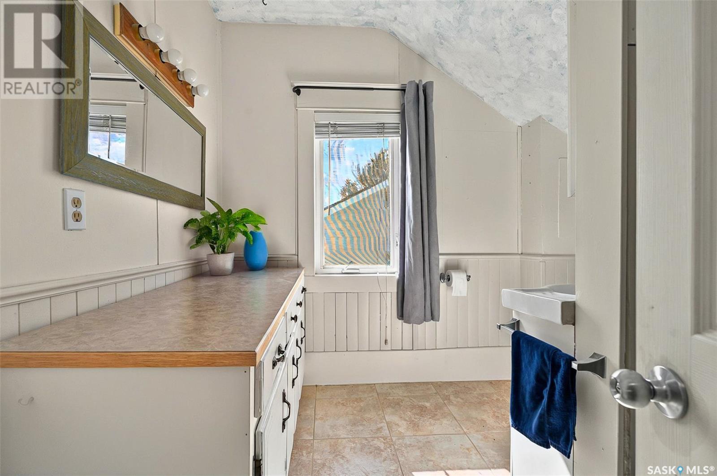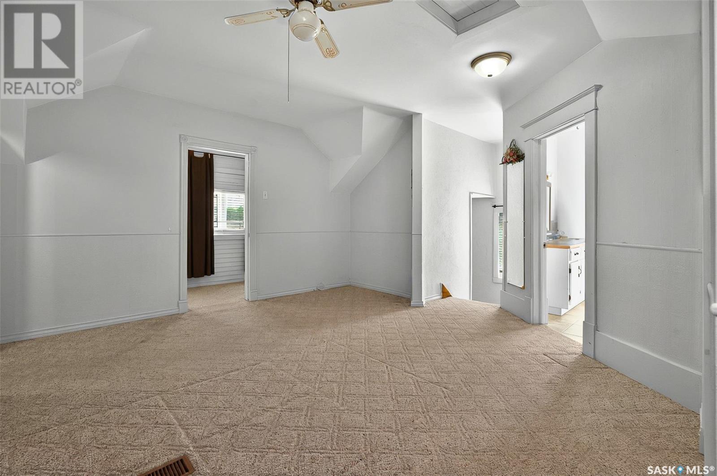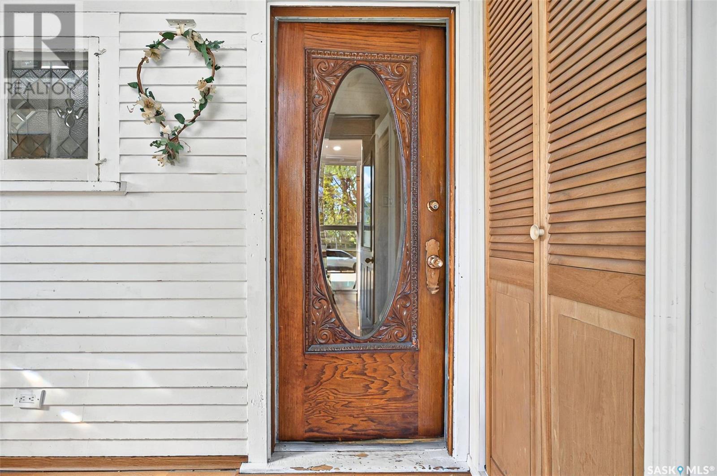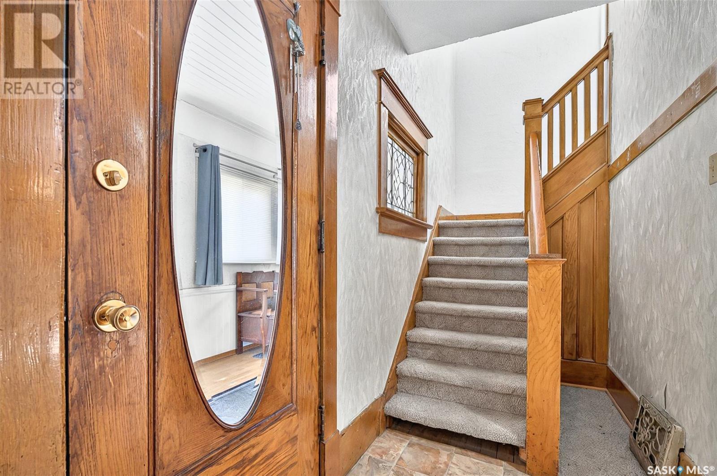444 Ominica Street E Moose Jaw, Saskatchewan S6H 0G9
$192,900
Opportunity to own an older home with character in tact, have a landscaped fenced yard, a double detached garage and extra parking. Beautiful features include the front door and stair case. A unique floor plan with central L kitchen, oak cabinets in good condition, the dining area and a cozy living room in the back. All appliances included. Back access out to a deck, great space for visiting outside. Main floor bedroom with a larger pocket door, this room features an additional space for a hobby room as well there is a built in book shelf. The floor plan on the second floor provides a central open space, 4 piece bathroom, a walk through closet and another extra bonus space. The upstairs can function as a primary bedroom suite. The basement is unfinished, with laundry area and lots of storage space, centrally located furnace and water heater. Mature yard with perennials. Exterior maintenance free. Call your REALTOR to set up a showing. (id:41462)
Property Details
| MLS® Number | SK007036 |
| Property Type | Single Family |
| Neigbourhood | Hillcrest MJ |
| Features | Treed, Lane |
| Structure | Deck |
Building
| Bathroom Total | 1 |
| Bedrooms Total | 2 |
| Appliances | Washer, Refrigerator, Dishwasher, Dryer, Microwave, Window Coverings, Stove |
| Basement Development | Unfinished |
| Basement Type | Full (unfinished) |
| Constructed Date | 1911 |
| Cooling Type | Central Air Conditioning |
| Heating Fuel | Natural Gas |
| Heating Type | Forced Air |
| Stories Total | 2 |
| Size Interior | 913 Ft2 |
| Type | House |
Parking
| Detached Garage | |
| Gravel | |
| Parking Space(s) | 4 |
Land
| Acreage | No |
| Fence Type | Fence |
| Landscape Features | Lawn |
| Size Frontage | 50 Ft |
| Size Irregular | 6250.00 |
| Size Total | 6250 Sqft |
| Size Total Text | 6250 Sqft |
Rooms
| Level | Type | Length | Width | Dimensions |
|---|---|---|---|---|
| Second Level | Primary Bedroom | 13'1" x 16'7" | ||
| Second Level | Other | 6'9" x 16'7" | ||
| Second Level | 4pc Bathroom | Measurements not available | ||
| Basement | Other | 22'10" x 26'9" | ||
| Main Level | Kitchen | 12'10" x 9'9" | ||
| Main Level | Dining Room | 11'10" x 8'4" | ||
| Main Level | Living Room | 14'9" x 11' | ||
| Main Level | Bedroom | 11'9" x 10'9" | ||
| Main Level | Other | 11'5" x 6'6" | ||
| Main Level | Enclosed Porch | 12'9" x 6'9" |
Contact Us
Contact us for more information

Jeff Markewich
Broker
https://regina.evrealestate.com/
https://www.facebook.com/JeffMarkewichRE/
https://www.instagram.com/jmarkewichevregina/?hl=en
Box 355 333 Centre Street
Regina Beach, Saskatchewan S0G 4C0
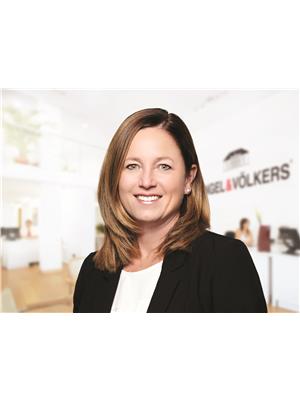
Angelique Hansen
Associate Broker
https://angelique.hansen.evrealestate.com/
https://www.facebook.com/angeliqueGHansen/
https://www.instagram.com/angeliquehansenevregina/
Box 355 333 Centre Street
Regina Beach, Saskatchewan S0G 4C0



