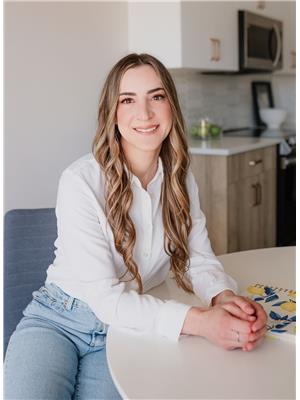442 Langer Place Warman, Saskatchewan S0K 4S1
$369,900
Welcome to this inviting semi-detached bungalow in the vibrant and growing city of Warman! Ideally located near the golf course and within walking distance to many shopping amenities, this home offers both convenience and comfort. The open-concept main floor features a bright living room, spacious dining area, and functional kitchen, perfect for everyday living and entertaining. You’ll also find two bedrooms, two bathrooms, and the added convenience of main floor laundry. Downstairs, the fully developed basement offers plenty of space for the whole family. Enjoy a large family room, games area with flexible multi-purpose options, a third bedroom with walk-in closet currently utilized as a den/office, a generous bathroom and a sizeable storage and utility area. Step outside to your private backyard oasis, complete with a covered deck, fully fenced and landscaped yard and a storage shed. Additional highlights include some newer flooring and light fixtures, smart home features for modern convenience, central air conditioning for year-round comfort and an oversized single attached garage providing extra storage and parking space This property blends modern updates with functional living in one of Warman’s most desirable locations. Call today for your private showing! (id:41462)
Open House
This property has open houses!
12:00 pm
Ends at:2:00 pm
12:00 pm
Ends at:2:00 pm
Property Details
| MLS® Number | SK016771 |
| Property Type | Single Family |
| Features | Rectangular, Sump Pump |
| Structure | Deck, Patio(s) |
Building
| Bathroom Total | 3 |
| Bedrooms Total | 3 |
| Appliances | Washer, Refrigerator, Dishwasher, Dryer, Microwave, Alarm System, Window Coverings, Garage Door Opener Remote(s), Storage Shed, Stove |
| Architectural Style | Bungalow |
| Basement Development | Finished |
| Basement Type | Full (finished) |
| Constructed Date | 2013 |
| Construction Style Attachment | Semi-detached |
| Cooling Type | Central Air Conditioning, Air Exchanger |
| Fire Protection | Alarm System |
| Fireplace Fuel | Electric |
| Fireplace Present | Yes |
| Fireplace Type | Conventional |
| Heating Fuel | Natural Gas |
| Heating Type | Forced Air |
| Stories Total | 1 |
| Size Interior | 1,134 Ft2 |
Parking
| Attached Garage | |
| Gravel | |
| Parking Space(s) | 2 |
Land
| Acreage | No |
| Fence Type | Fence |
| Landscape Features | Lawn |
| Size Frontage | 30 Ft |
| Size Irregular | 3840.00 |
| Size Total | 3840 Sqft |
| Size Total Text | 3840 Sqft |
Rooms
| Level | Type | Length | Width | Dimensions |
|---|---|---|---|---|
| Basement | Family Room | 11 ft ,5 in | 19 ft ,5 in | 11 ft ,5 in x 19 ft ,5 in |
| Basement | 3pc Bathroom | X x X | ||
| Basement | Bedroom | 17 ft ,3 in | 10 ft ,9 in | 17 ft ,3 in x 10 ft ,9 in |
| Basement | Games Room | 11 ft ,9 in | 16 ft ,3 in | 11 ft ,9 in x 16 ft ,3 in |
| Basement | Other | X x X | ||
| Main Level | Living Room | 18 ft ,4 in | 12 ft ,3 in | 18 ft ,4 in x 12 ft ,3 in |
| Main Level | Laundry Room | X x X | ||
| Main Level | Dining Room | 8 ft ,11 in | 12 ft ,3 in | 8 ft ,11 in x 12 ft ,3 in |
| Main Level | Kitchen | 12 ft ,3 in | 12 ft ,3 in | 12 ft ,3 in x 12 ft ,3 in |
| Main Level | Bedroom | 10 ft ,11 in | 10 ft ,9 in | 10 ft ,11 in x 10 ft ,9 in |
| Main Level | Bedroom | 10 ft ,10 in | 14 ft | 10 ft ,10 in x 14 ft |
| Main Level | 4pc Bathroom | X x X |
Contact Us
Contact us for more information

Raylene Dyck
Salesperson
https://raylenedyck.com/
https://www.facebook.com/profile.php?id=61559382629518
https://www.instagram.com/raylenedyck.realestate/
714 Duchess Street
Saskatoon, Saskatchewan S7K 0R3


































