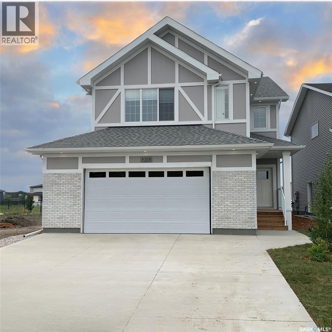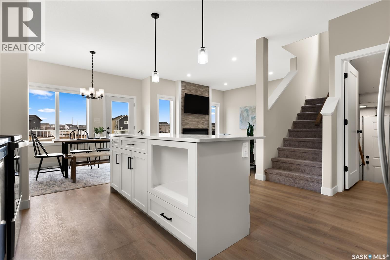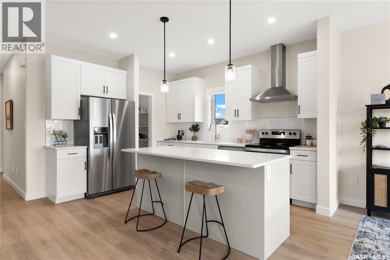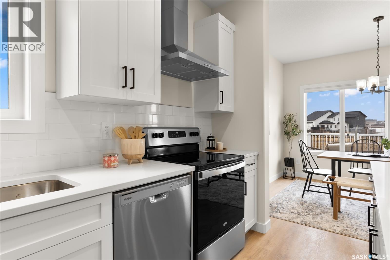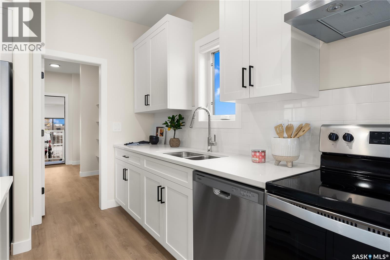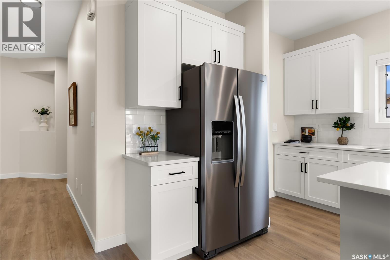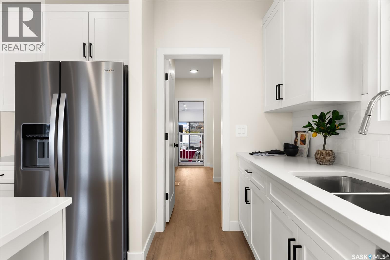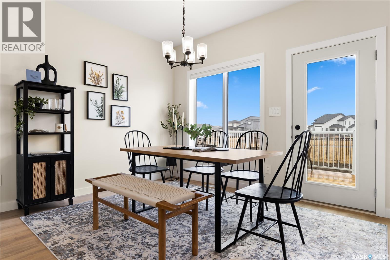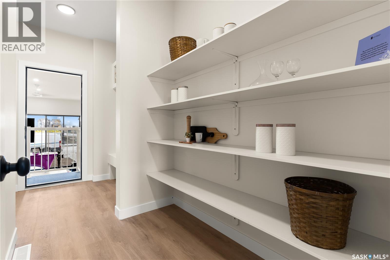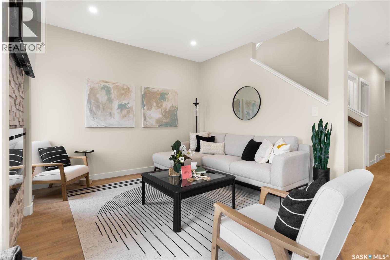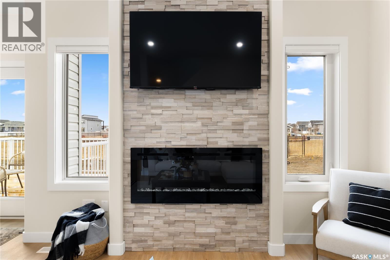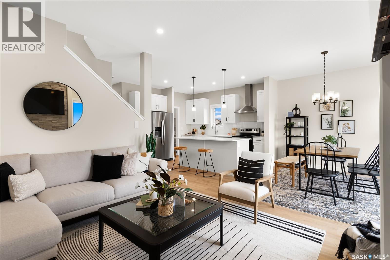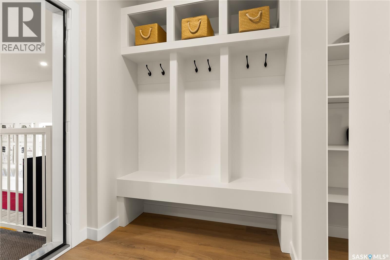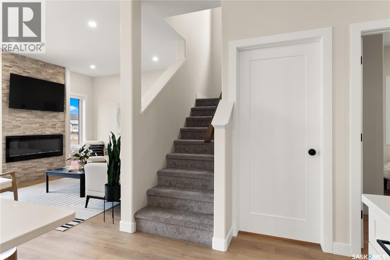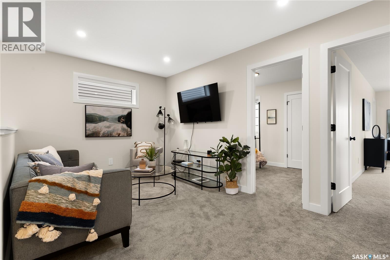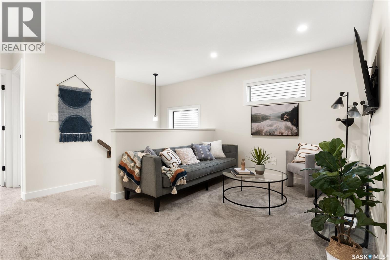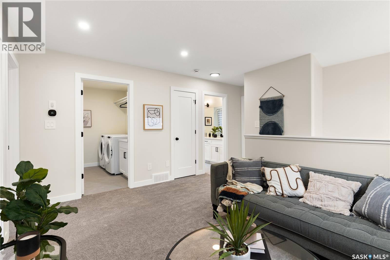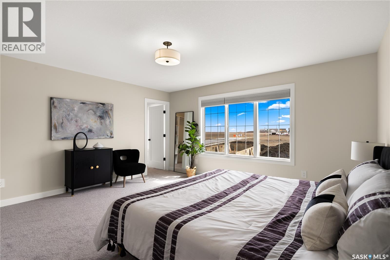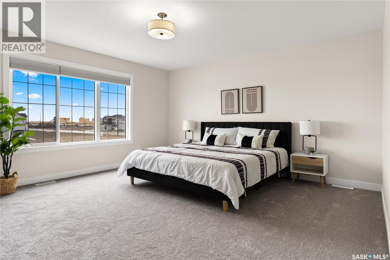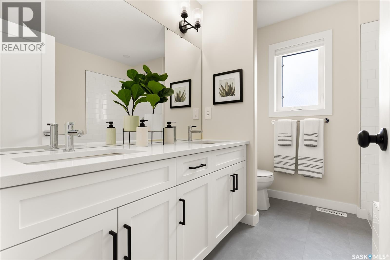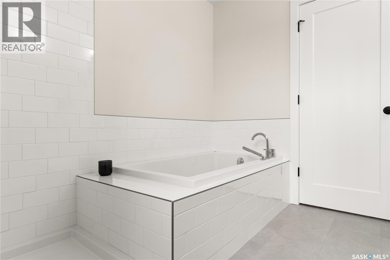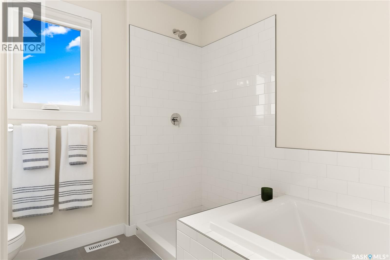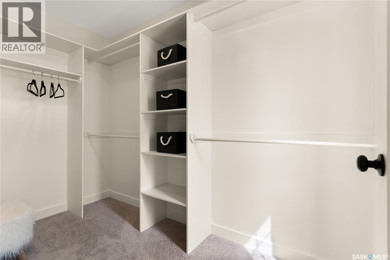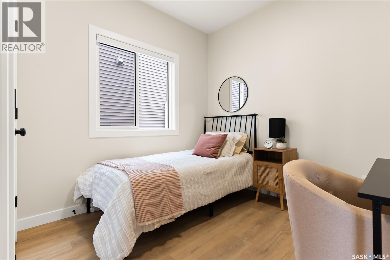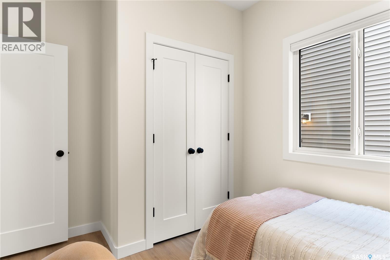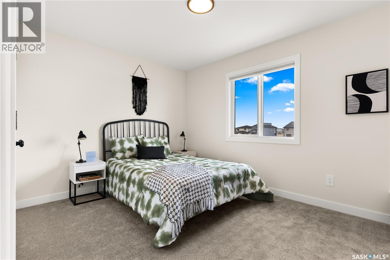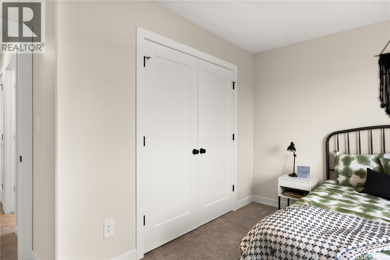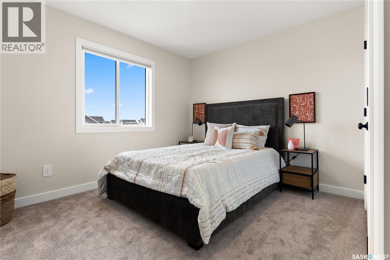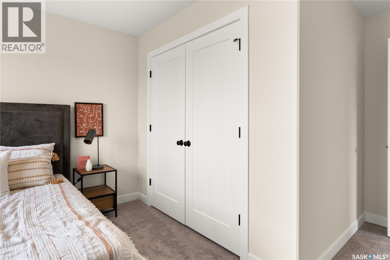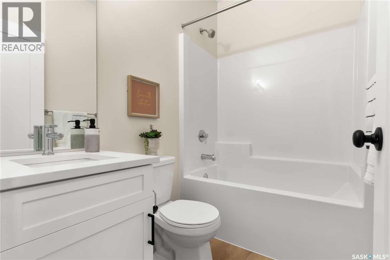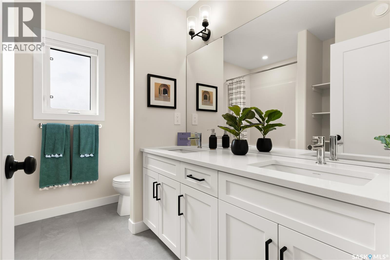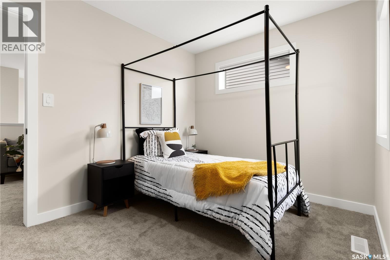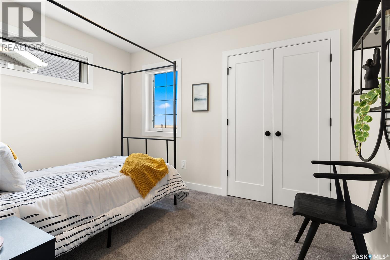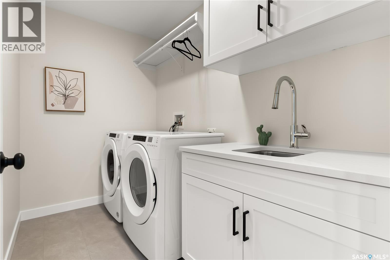442 Doran Crescent Saskatoon, Saskatchewan S7V 1W2
5 Bedroom
3 Bathroom
2,101 ft2
2 Level
Fireplace
Forced Air
Lawn
$679,900
**OUTSTANDING VALUE** New Ehrenburg built - 2102 sqft two storey. 5 Bedrooms.3 Bathroom. Main floor Bedroom/Den PLUS 4 Bedrooms on the 2nd level. Spacious & Open Design with a 2nd Level BONUS ROOM. Kitchen features a large sit up Island, walk through pantry, Exterior vented Hood fan, built in microwave [in lower cabinet], Superior custom built cabinets and open dining area. Living room with Electric fireplace feature wall. Master Bedroom with walk in closet & 5 piece en-suite. 2nd level Laundry. Double Garage Fully landscaped Front Yard with underground sprinklers.***DECK INCLUDED*** Currently Under Construction. IMMEDIATE POSSESSION. (id:41462)
Property Details
| MLS® Number | SK019573 |
| Property Type | Single Family |
| Neigbourhood | Brighton |
| Features | Treed, Irregular Lot Size, Double Width Or More Driveway, Sump Pump |
| Structure | Deck |
Building
| Bathroom Total | 3 |
| Bedrooms Total | 5 |
| Appliances | Dishwasher, Microwave, Garage Door Opener Remote(s), Hood Fan, Central Vacuum - Roughed In |
| Architectural Style | 2 Level |
| Basement Development | Partially Finished |
| Basement Type | Full (partially Finished) |
| Constructed Date | 2025 |
| Fireplace Fuel | Electric |
| Fireplace Present | Yes |
| Fireplace Type | Conventional |
| Heating Fuel | Natural Gas |
| Heating Type | Forced Air |
| Stories Total | 2 |
| Size Interior | 2,101 Ft2 |
| Type | House |
Parking
| Attached Garage | |
| Parking Space(s) | 4 |
Land
| Acreage | No |
| Landscape Features | Lawn |
| Size Frontage | 33 Ft |
| Size Irregular | 33x114 |
| Size Total Text | 33x114 |
Rooms
| Level | Type | Length | Width | Dimensions |
|---|---|---|---|---|
| Second Level | Primary Bedroom | 15 ft | Measurements not available x 15 ft | |
| Second Level | 5pc Ensuite Bath | - x - | ||
| Second Level | Bedroom | 12'6 x 9'10 | ||
| Second Level | Bedroom | 10'2 x 9'10 | ||
| Second Level | Bedroom | 10'2 x 8'8 | ||
| Second Level | 4pc Bathroom | - x - | ||
| Second Level | Laundry Room | - x - | ||
| Second Level | Family Room | 11'2 x 9'6 | ||
| Main Level | Kitchen | 11'1 x 13'2 | ||
| Main Level | Dining Room | 11 ft | 10 ft | 11 ft x 10 ft |
| Main Level | Living Room | 12 ft | Measurements not available x 12 ft | |
| Main Level | Bedroom | 8'1 x '10 | ||
| Main Level | Mud Room | - x - | ||
| Main Level | 4pc Bathroom | - x - |
Contact Us
Contact us for more information

Dave Rempel
Associate Broker
RE/MAX Saskatoon
#250 1820 8th Street East
Saskatoon, Saskatchewan S7H 0T6
#250 1820 8th Street East
Saskatoon, Saskatchewan S7H 0T6



