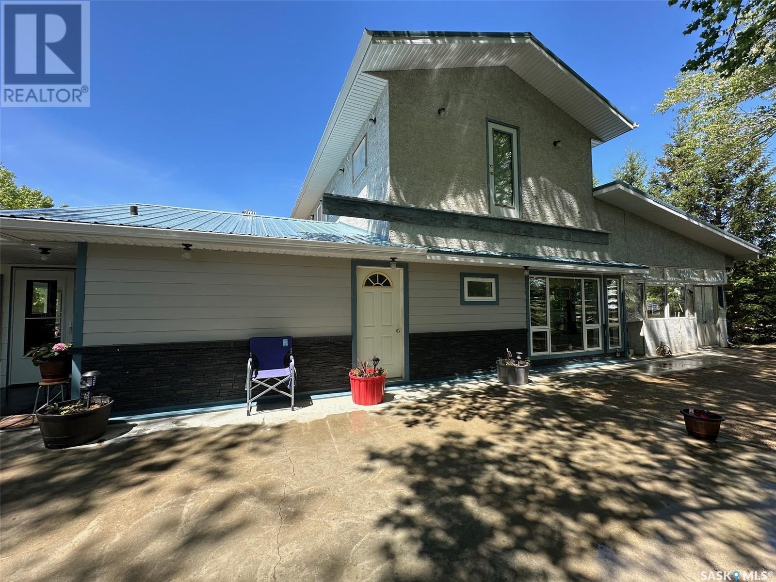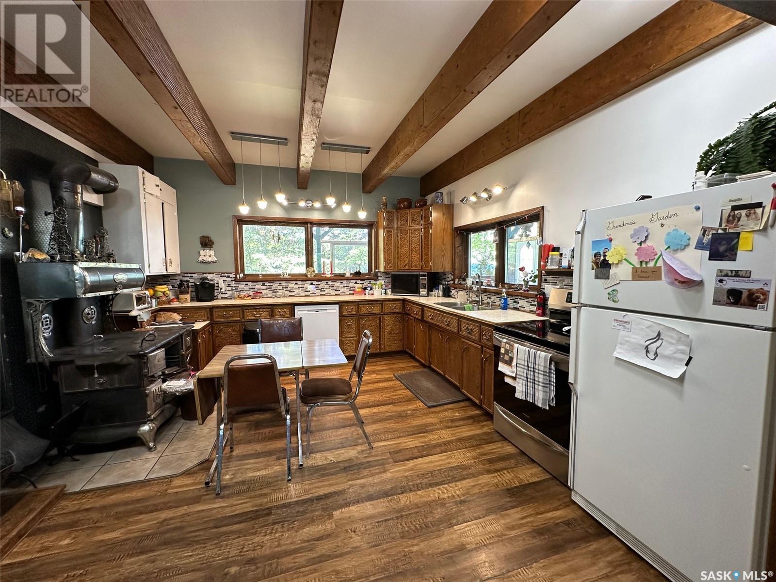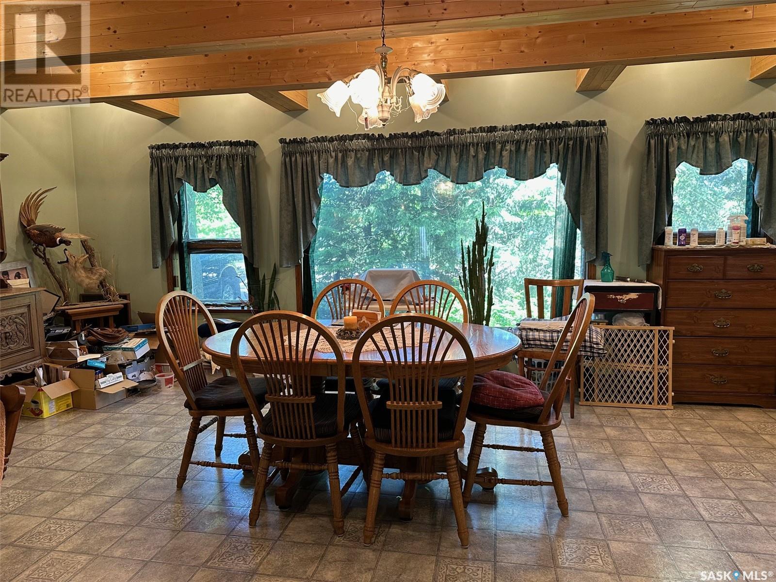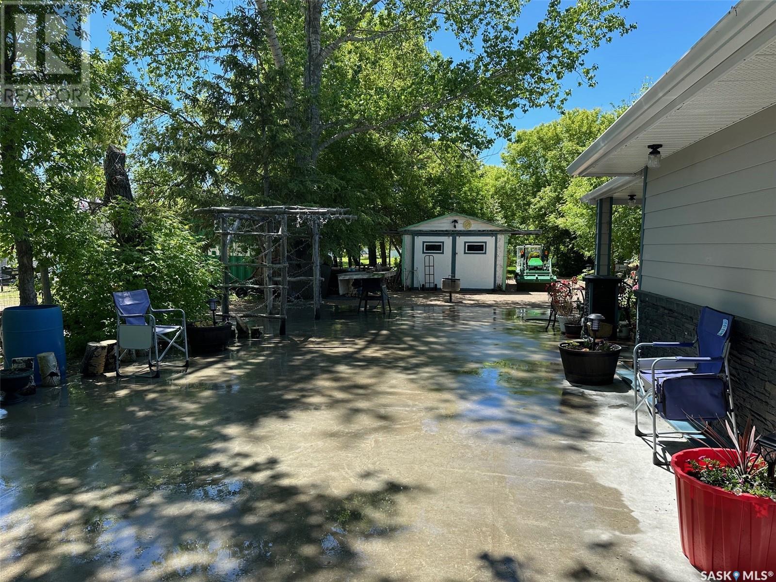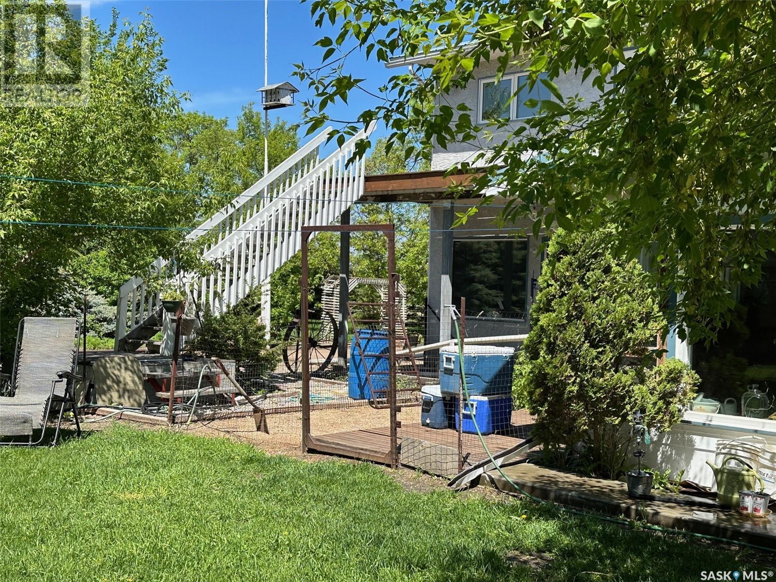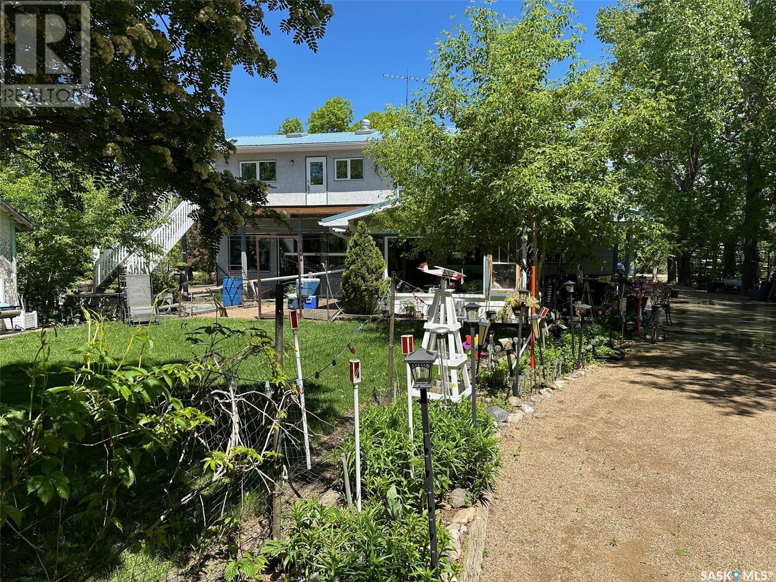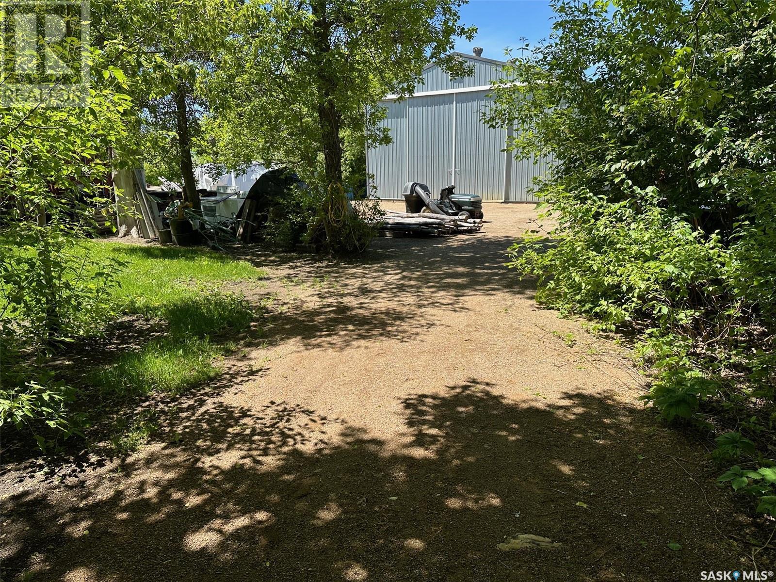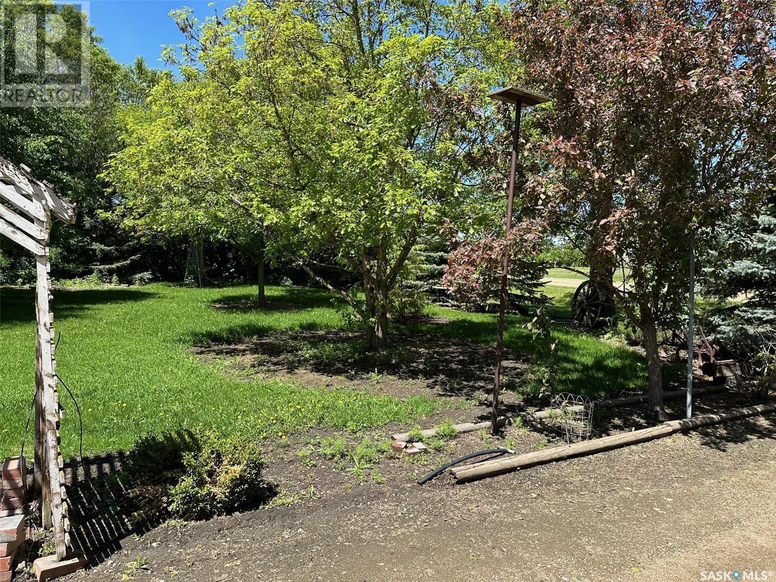441 2nd Avenue Benson Rm No. 35, Saskatchewan S0C 0L0
$329,000
Welcome to this exceptional property, offering over 3100 sqft of living space on a sprawling double lot, providing the ultimate in both comfort and versatility. With 7 spacious bedrooms, this home is perfect for large families, those who love to entertain, or anyone seeking extra room to accommodate guests, hobbies, or even home-based businesses. The main floor has a spacious kitchen, including a wood stove, large living room and separate dining area, bedroom, sunroom and 3/4 bath. The second floor features the master bedroom with 1/2 bath ensuite, a full bathroom, 5 more bedrooms as well as a common room or kitchen suite. The basement is great for storage and includes a new furnace, air conditioner, storage room, work room, cold room and root cellar. The beautiful double lot has numerous trees, flowers, garden area, single garage, sheds and a Quonset, ensuring a private and expansive outdoor area with potential for future landscaping projects or leisure activities. The Quonset is conveniently positioned on the property to maintain privacy and functionality. There are 2 driveways on the property as well as potential to build an attached garage on the west and a deck off the primary bedroom on the east. Space for everyone, and the shop wow this is a rare opportunity not often available; for him to have lots of space to work or a huge man cave, for her all his stuff out of the garage and in one place. Everyone needs this in their lives! (id:41462)
Property Details
| MLS® Number | SK999919 |
| Property Type | Single Family |
| Neigbourhood | Benson (Benson Rm No. 35) |
| Features | Treed, Rectangular, Wheelchair Access, Balcony, Sump Pump |
Building
| Bathroom Total | 3 |
| Bedrooms Total | 7 |
| Appliances | Washer, Refrigerator, Satellite Dish, Dishwasher, Dryer, Freezer, Window Coverings, Storage Shed, Stove |
| Architectural Style | 2 Level |
| Basement Development | Partially Finished |
| Basement Type | Partial (partially Finished) |
| Constructed Date | 1917 |
| Cooling Type | Central Air Conditioning |
| Heating Fuel | Natural Gas |
| Heating Type | Forced Air |
| Stories Total | 2 |
| Size Interior | 3,116 Ft2 |
| Type | House |
Parking
| Detached Garage | |
| Gravel | |
| Parking Space(s) | 4 |
Land
| Acreage | No |
| Landscape Features | Lawn, Garden Area |
| Size Frontage | 177 Ft ,8 In |
| Size Irregular | 42691.92 |
| Size Total | 42691.92 Sqft |
| Size Total Text | 42691.92 Sqft |
Rooms
| Level | Type | Length | Width | Dimensions |
|---|---|---|---|---|
| Second Level | Primary Bedroom | 17' x 13'8" | ||
| Second Level | 2pc Ensuite Bath | 6'5" x 3'5" | ||
| Second Level | 4pc Bathroom | 5'3" x 8'5" | ||
| Second Level | Bedroom | 12' x 8'5" | ||
| Second Level | Bedroom | 11'4" x 7'10" | ||
| Second Level | Bedroom | 8'4" x 11'9" | ||
| Second Level | Kitchen/dining Room | 12' x 18'6" | ||
| Second Level | Sunroom | Measurements not available | ||
| Second Level | Bedroom | 7'6" x 12'3" | ||
| Second Level | Bedroom | 10'4" x 7'6" | ||
| Basement | Other | Measurements not available | ||
| Basement | Storage | Measurements not available | ||
| Main Level | Enclosed Porch | 13' x 10'2" | ||
| Main Level | Foyer | 9'6" x 14'2" | ||
| Main Level | Kitchen | 14' x 16' | ||
| Main Level | Dining Room | 11'10" x 23'6" | ||
| Main Level | Living Room | 30' x 23'6" | ||
| Main Level | Bonus Room | 11'9" x 10' | ||
| Main Level | Bedroom | 15'6" x 12' | ||
| Main Level | 3pc Bathroom | 9'6" x 7'6" |
Contact Us
Contact us for more information
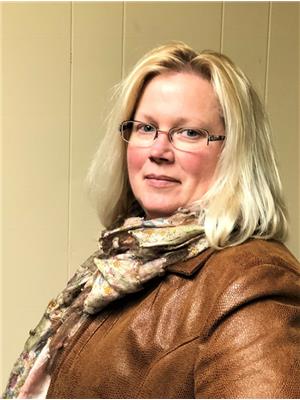
Lorna Pylychaty
Associate Broker
https://www.century21.ca/lorna.pylychaty
1205 4th Street
Estevan, Saskatchewan S4A 0W8




