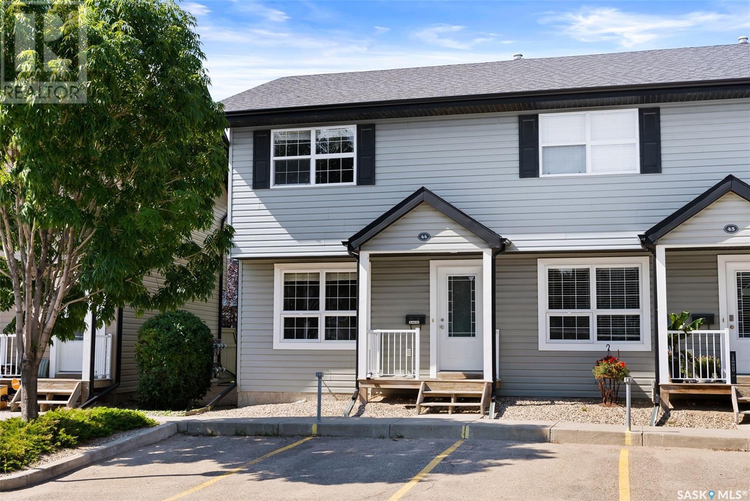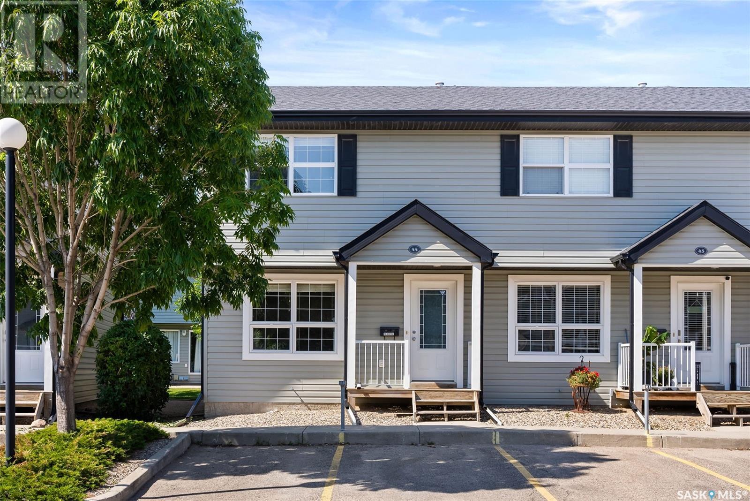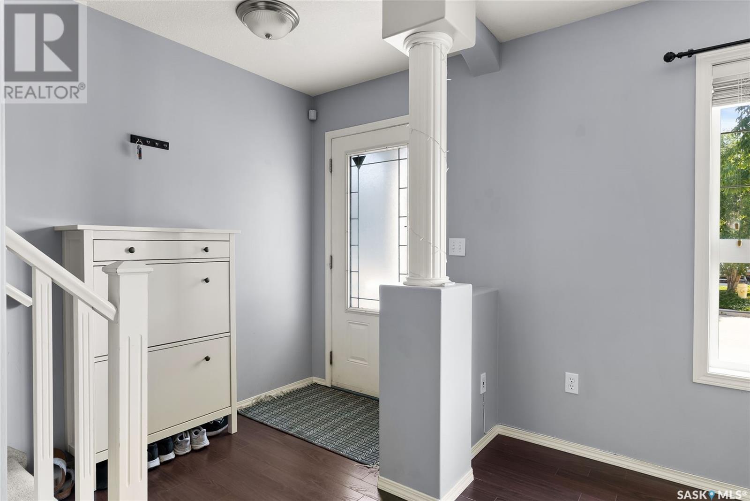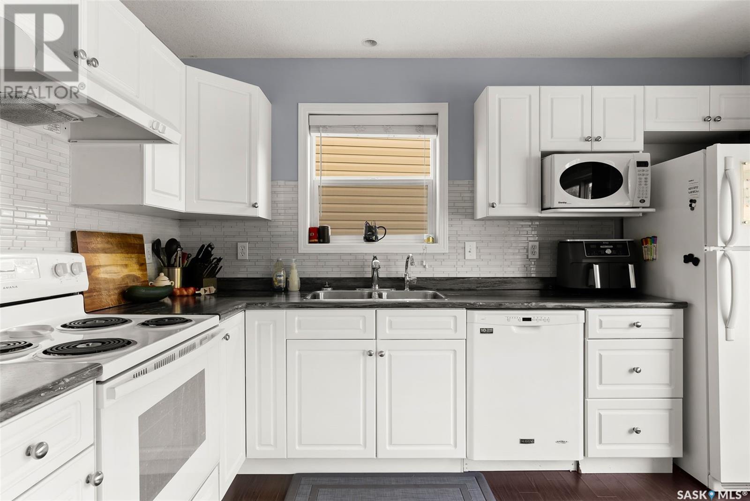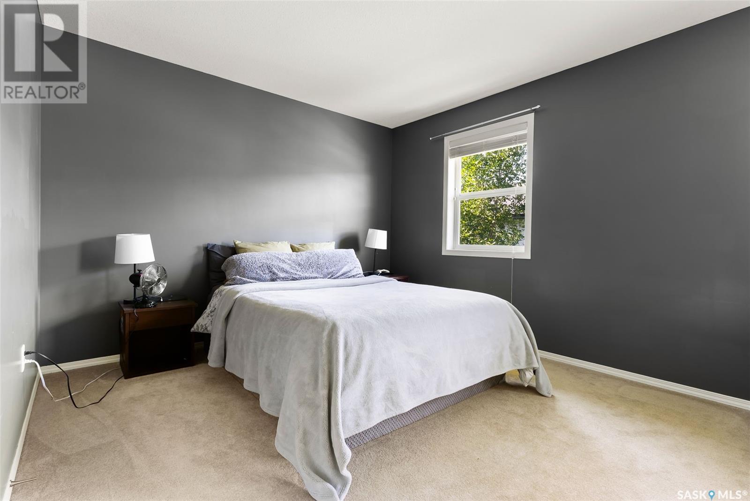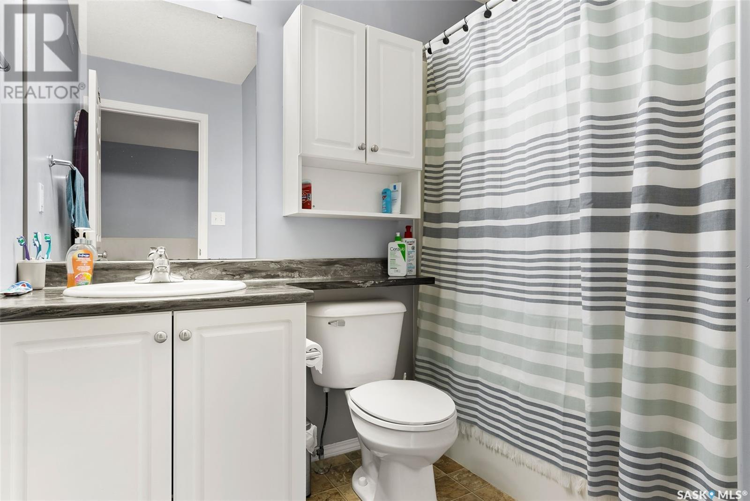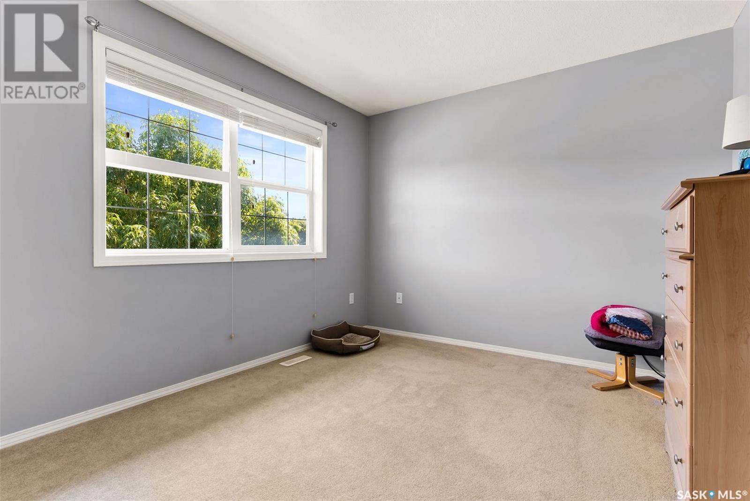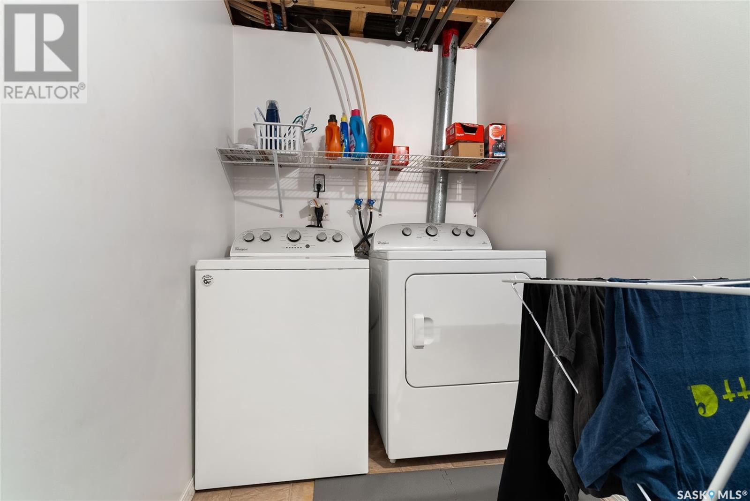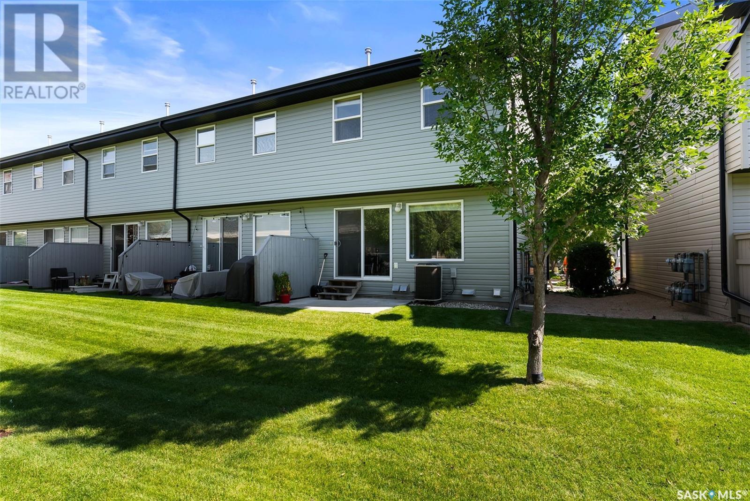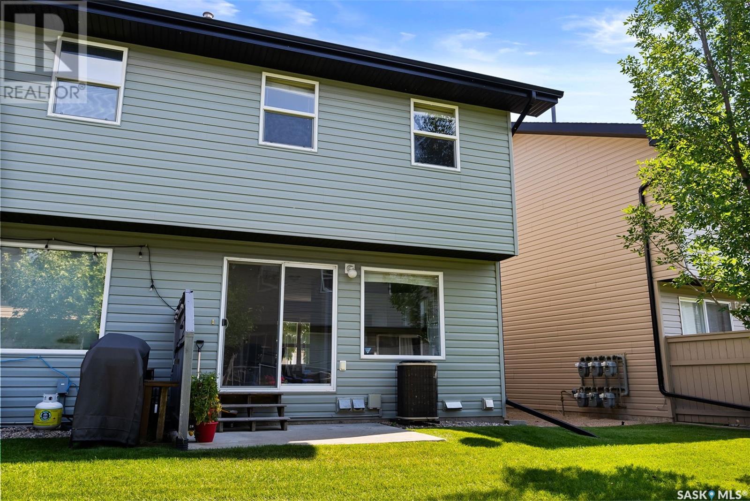44 4500 Child Avenue Regina, Saskatchewan S4X 0A9
$234,900Maintenance,
$398.73 Monthly
Maintenance,
$398.73 MonthlyWelcome to your dream home in the prestigious Lakeridge community! This stunning residence offers the perfect blend of modern living and everyday convenience, just steps away from Superstore and a variety of dining options, shopping centers, and picturesque parks. Imagine starting your day in a bright, sun-filled kitchen featuring sleek white cabinetry, a pristine tile backsplash, and ample storage—a space that's as functional as it is beautiful. The spacious 2-bedroom layout with 4-piece bath on the second floor provides a tranquil retreat after a long day. The main floor is designed for both comfort and style, with an inviting living area that includes a cozy nook—ideal for casual dining or a home office. Step outside to your private backyard patio with a partition, where you can unwind or entertain. The fully finished basement adds versatility with a 3-piece bathroom and a convenient laundry area, perfect for guests or additional family space. This home also offers the luxury of in-suite laundry and two surface parking stalls, ensuring your daily routines are as seamless as possible. Nestled in a prime location, this home isn’t just a place to live—it’s a lifestyle. Come and experience the perfect blend of modern comfort and convenience in Lakeridge. (id:41462)
Property Details
| MLS® Number | SK008311 |
| Property Type | Single Family |
| Neigbourhood | Lakeridge RG |
| Community Features | Pets Allowed With Restrictions |
| Structure | Patio(s) |
Building
| Bathroom Total | 2 |
| Bedrooms Total | 2 |
| Amenities | Clubhouse |
| Appliances | Washer, Refrigerator, Dishwasher, Dryer, Window Coverings, Hood Fan, Stove |
| Architectural Style | 2 Level |
| Basement Development | Finished |
| Basement Type | Full (finished) |
| Constructed Date | 2006 |
| Cooling Type | Central Air Conditioning |
| Heating Fuel | Natural Gas |
| Heating Type | Forced Air |
| Stories Total | 2 |
| Size Interior | 946 Ft2 |
| Type | Row / Townhouse |
Parking
| Surfaced | 2 |
| Other | |
| Parking Space(s) | 2 |
Land
| Acreage | No |
| Landscape Features | Lawn |
Rooms
| Level | Type | Length | Width | Dimensions |
|---|---|---|---|---|
| Second Level | Bedroom | 10 ft ,9 in | 14 ft ,8 in | 10 ft ,9 in x 14 ft ,8 in |
| Second Level | 4pc Bathroom | Measurements not available | ||
| Second Level | Bedroom | 14 ft ,8 in | 9 ft ,9 in | 14 ft ,8 in x 9 ft ,9 in |
| Basement | Other | 11 ft ,10 in | 12 ft ,7 in | 11 ft ,10 in x 12 ft ,7 in |
| Basement | 3pc Bathroom | Measurements not available | ||
| Basement | Laundry Room | 5 ft ,1 in | 11 ft | 5 ft ,1 in x 11 ft |
| Main Level | Living Room | 11 ft ,4 in | 12 ft ,6 in | 11 ft ,4 in x 12 ft ,6 in |
| Main Level | Kitchen | 7 ft ,1 in | 12 ft ,2 in | 7 ft ,1 in x 12 ft ,2 in |
| Main Level | Dining Nook | 6 ft ,9 in | 8 ft ,7 in | 6 ft ,9 in x 8 ft ,7 in |
Contact Us
Contact us for more information

Peter Woldu
Salesperson
https://www.homesregina.ca/
#706-2010 11th Ave
Regina, Saskatchewan S4P 0J3

Aideen Zareh
Salesperson
https://www.homesregina.ca/
#706-2010 11th Ave
Regina, Saskatchewan S4P 0J3



