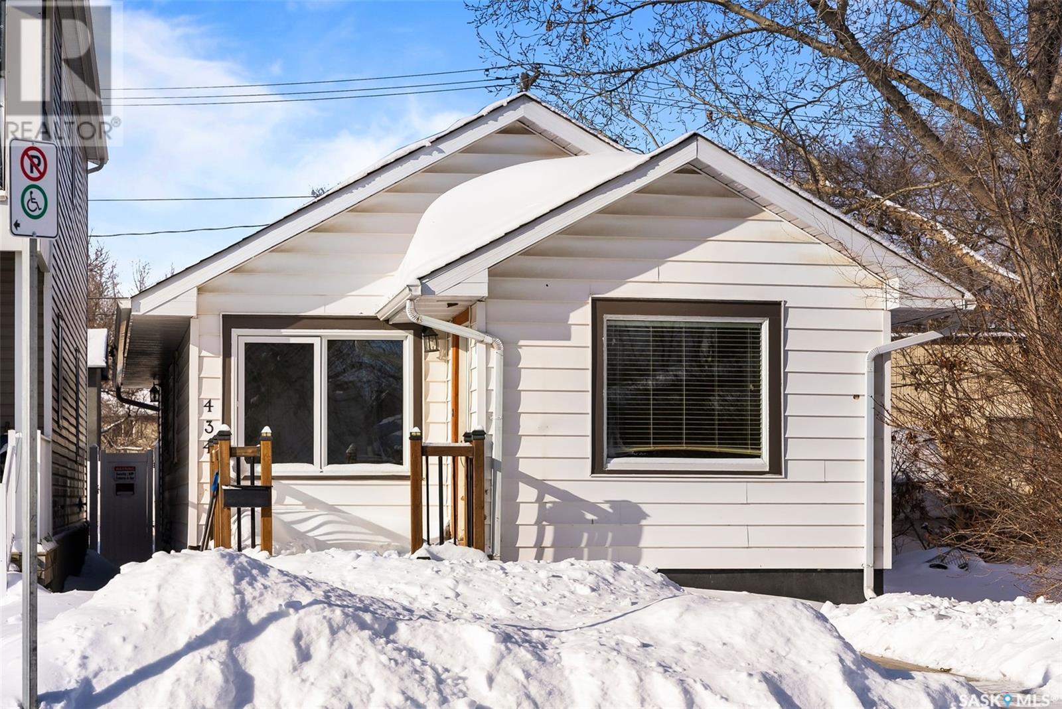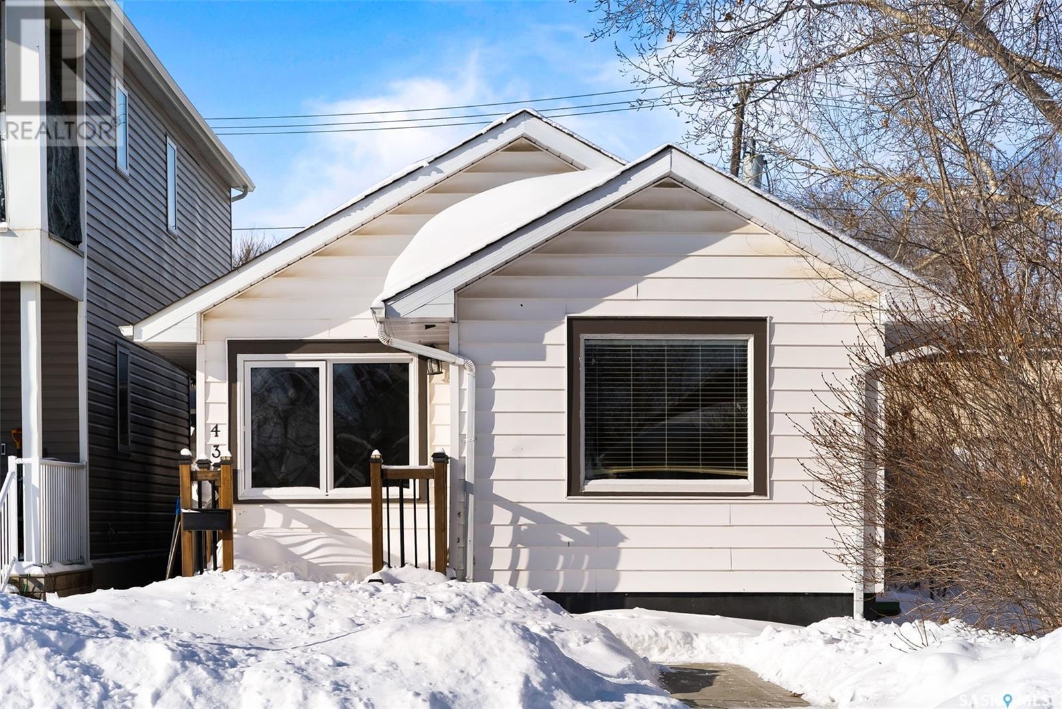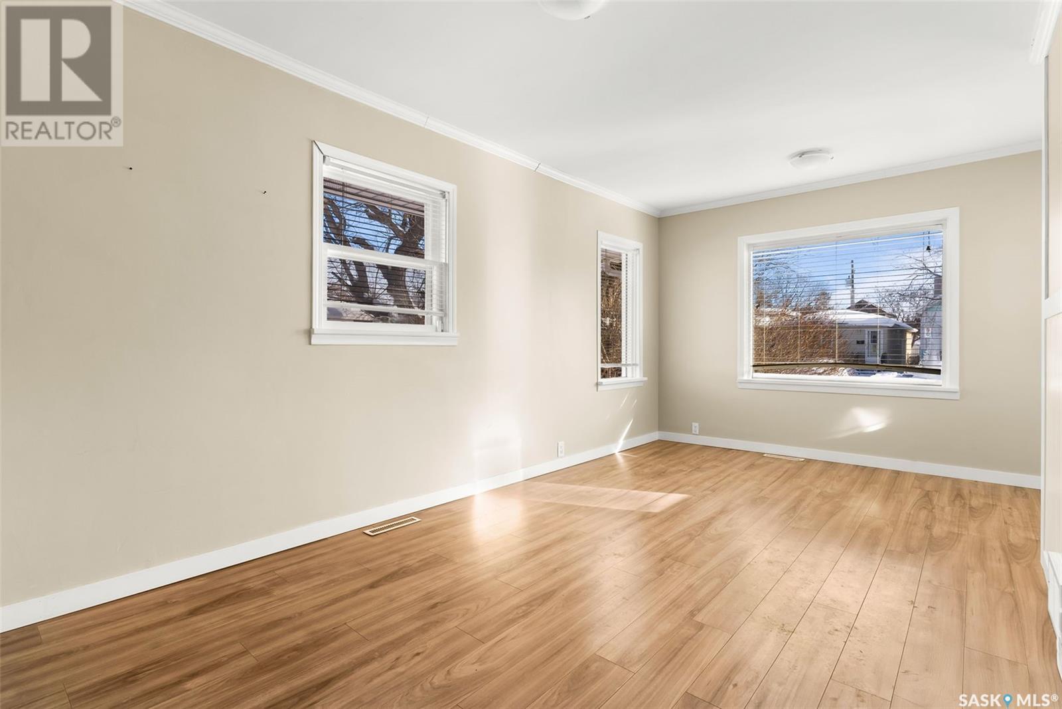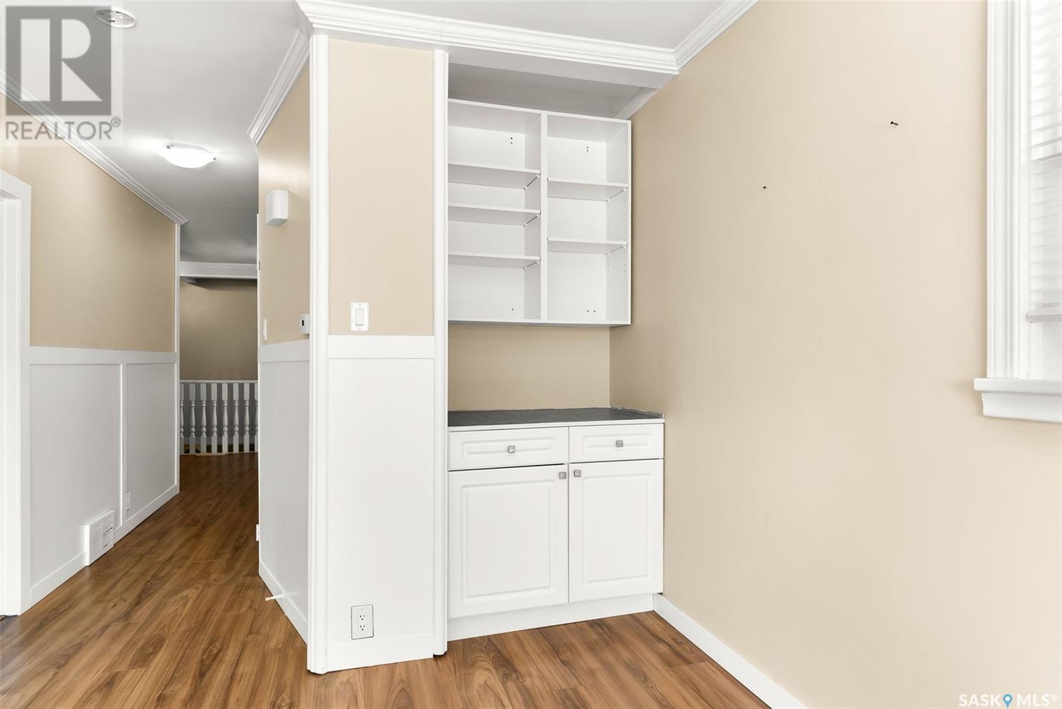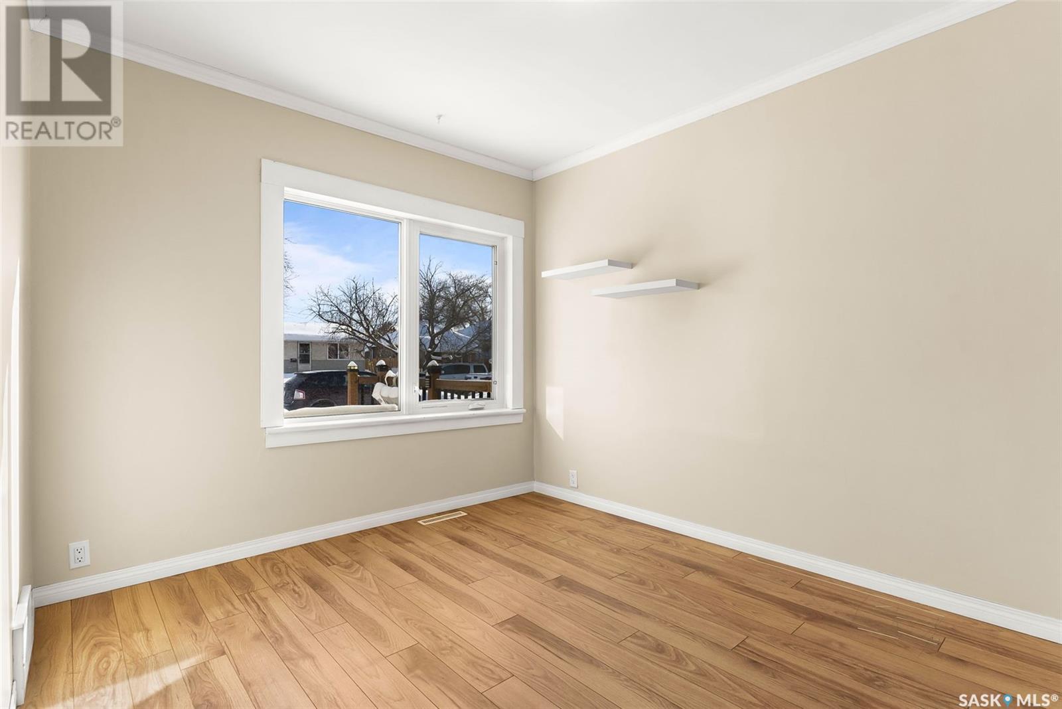434 Forget Street Regina, Saskatchewan S4R 4X9
$184,900
Welcome to 434 Forget Street, a nicely kept 792 sq ft bungalow located in Regent Park. This 3 bedroom, 2 bathroom property offers great space with numerous updates, a full basement plus a single detached garage. Upon entering, you are greeted by a large living room with laminate floors & tons of natural light. Down the hallway you have your two main floor bedrooms with laminate flooring & the 4 piece bathroom with newer vinyl plank. The combined kitchen & dining room is a great size, with plenty of counter space plus room for a full dining room table. The basement is partially finished with a large rec room, the 3rd bedroom & the 3pc bathroom. The single detached garage has alley access. Updates include a new furnace (2023) and updated shingles (2019). Contact your real estate professional for more information. (id:41462)
Property Details
| MLS® Number | SK995744 |
| Property Type | Single Family |
| Neigbourhood | Regent Park |
| Features | Rectangular |
Building
| Bathroom Total | 2 |
| Bedrooms Total | 3 |
| Appliances | Washer, Refrigerator, Dishwasher, Dryer, Window Coverings, Hood Fan, Stove |
| Architectural Style | Bungalow |
| Basement Development | Partially Finished |
| Basement Type | Full (partially Finished) |
| Constructed Date | 1910 |
| Cooling Type | Central Air Conditioning |
| Heating Type | Forced Air |
| Stories Total | 1 |
| Size Interior | 792 Ft2 |
| Type | House |
Parking
| Detached Garage | |
| Parking Space(s) | 2 |
Land
| Acreage | No |
| Fence Type | Fence |
| Landscape Features | Lawn |
| Size Irregular | 3125.00 |
| Size Total | 3125 Sqft |
| Size Total Text | 3125 Sqft |
Rooms
| Level | Type | Length | Width | Dimensions |
|---|---|---|---|---|
| Basement | Other | 16'10" x 11'5" | ||
| Basement | 3pc Bathroom | x x x | ||
| Basement | Bedroom | 11'3" x 7'9" | ||
| Basement | Laundry Room | x x x | ||
| Main Level | Living Room | 17'5" x 9'5" | ||
| Main Level | Bedroom | 9'8" x 9'3" | ||
| Main Level | Bedroom | 10'9" x 9'3" | ||
| Main Level | Dining Room | 10'9" x 9'4" | ||
| Main Level | Kitchen | 9'9" x 8'2" | ||
| Main Level | 4pc Bathroom | x x x |
Contact Us
Contact us for more information
Kyle Mader
Salesperson
2350 - 2nd Avenue
Regina, Saskatchewan S4R 1A6
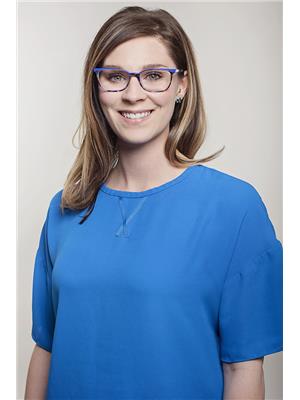
Kelsey Smith
Salesperson
https://www.kelseysmith.ca/
2350 - 2nd Avenue
Regina, Saskatchewan S4R 1A6



