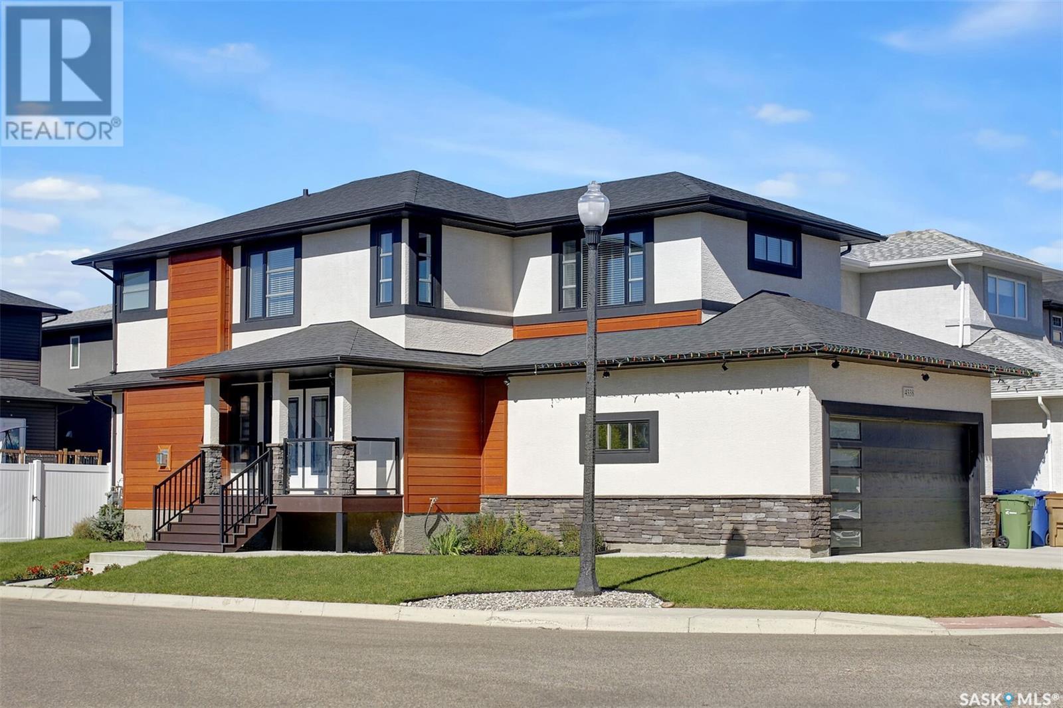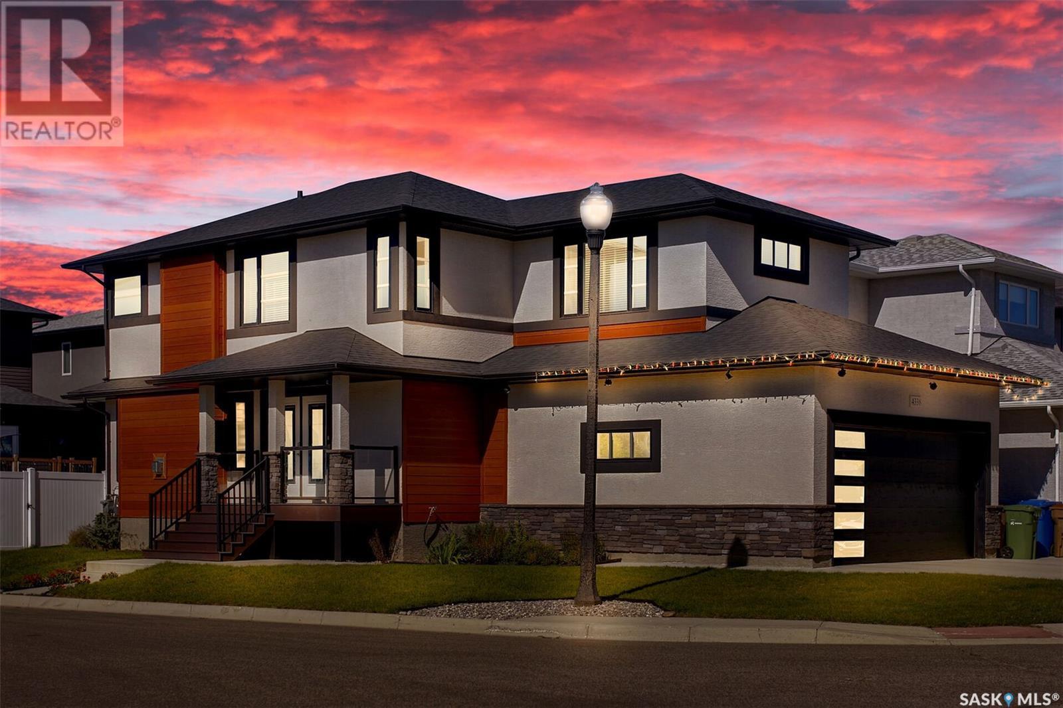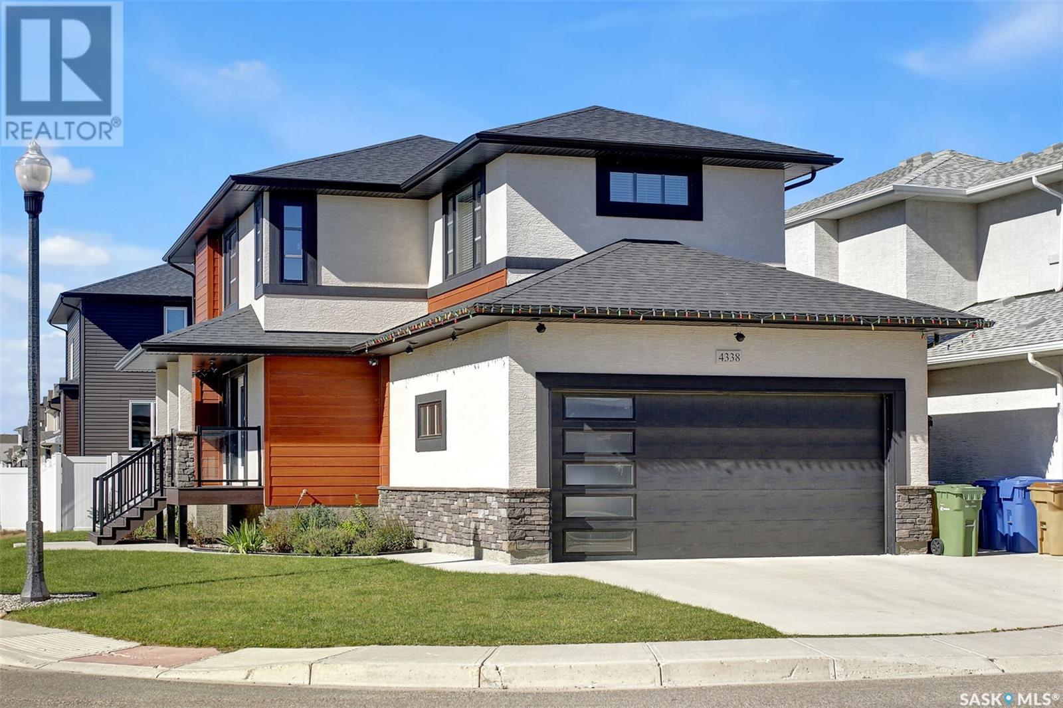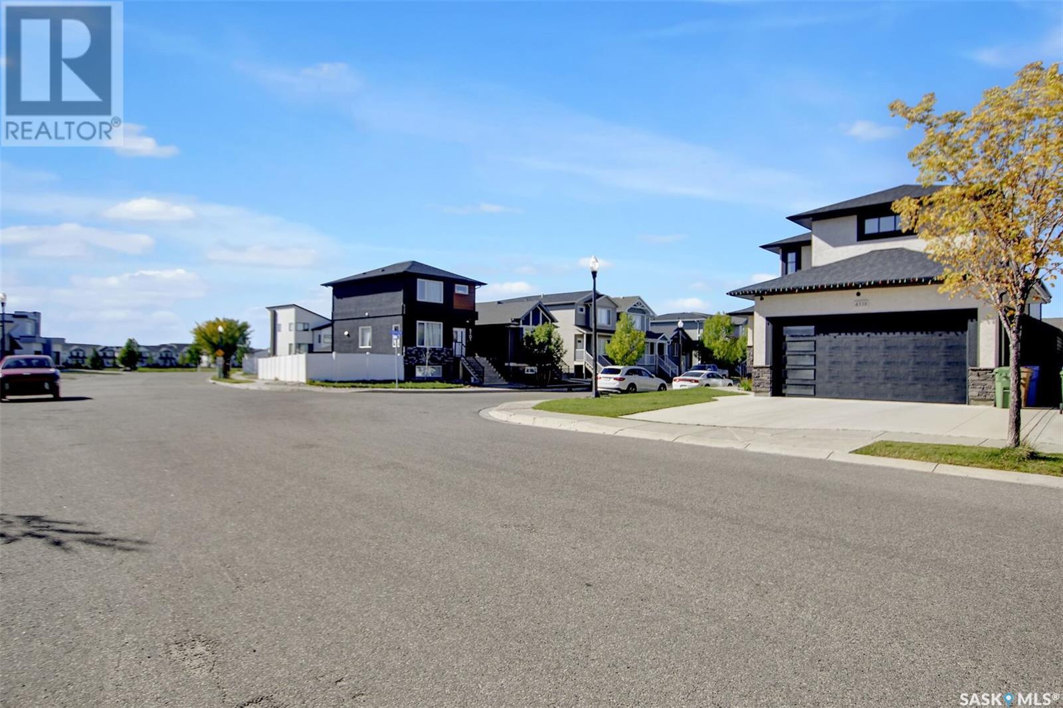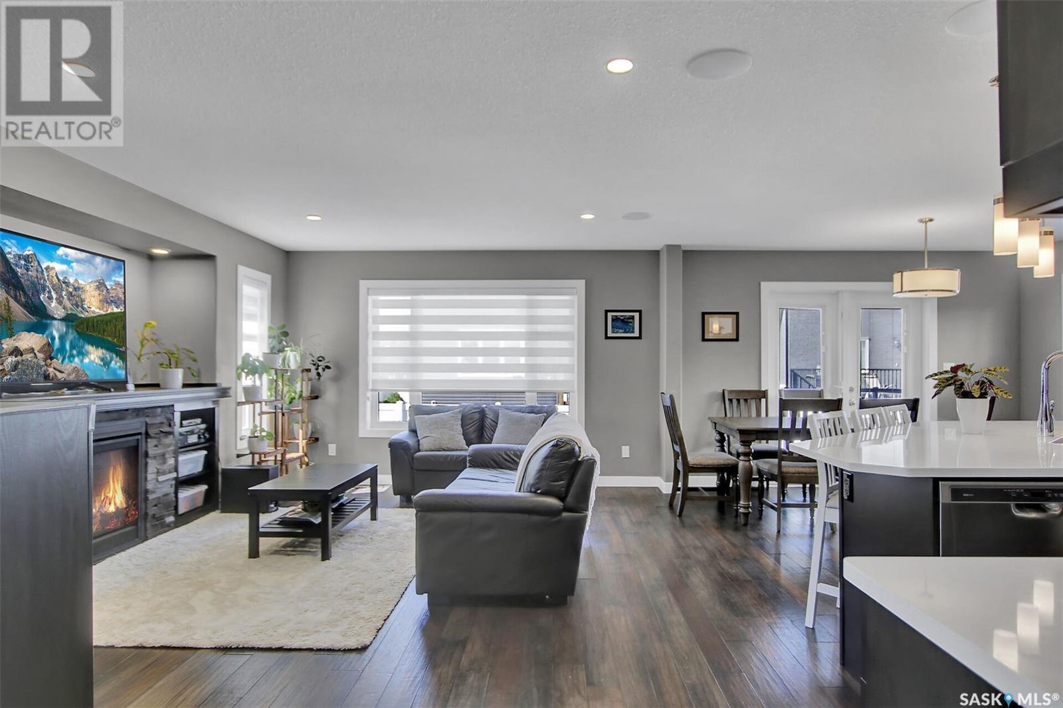4338 Albulet Drive Regina, Saskatchewan S4W 0L7
$769,900
Discover this stunning 1,936 sqft two-storey home in the desirable Harbour Landing neighborhood, perfectly situated on a premium corner lot with ultra-modern curb appeal. This exceptional property, featuring 4 bedrooms and 4 bathrooms, is ideally located just steps from schools, parks, and walking paths. The open-concept main floor sets a sophisticated tone with engineered hardwood flooring leading you into a chef-inspired kitchen, complete with sleek espresso cabinetry, quartz countertops, a massive island, and a walk-through pantry. The expansive living room is a cozy retreat featuring a custom built-in gas fireplace and built-in shelving, while the dining room opens via garden doors to a composite deck overlooking a beautifully landscaped yard with a PVC fence. The upper level includes a bright bonus room and a luxurious master suite with a huge walk-through closet and an opulent ensuite, along with two additional bedrooms and a 4-piece bathroom. The fully developed basement significantly expands the living space, offering a generous family room, an additional bedroom, a 3-piece bathroom, and storage. A double attached garage, partially insulated and drywalled, completes this elegant and functional home. (id:41462)
Open House
This property has open houses!
11:00 am
Ends at:1:00 pm
Property Details
| MLS® Number | SK012316 |
| Property Type | Single Family |
| Neigbourhood | Harbour Landing |
| Features | Treed, Corner Site |
| Structure | Deck |
Building
| Bathroom Total | 4 |
| Bedrooms Total | 4 |
| Appliances | Washer, Refrigerator, Dishwasher, Dryer, Microwave, Window Coverings, Garage Door Opener Remote(s), Central Vacuum, Stove |
| Architectural Style | 2 Level |
| Basement Development | Finished |
| Basement Type | Full (finished) |
| Constructed Date | 2015 |
| Cooling Type | Central Air Conditioning, Air Exchanger |
| Fireplace Fuel | Gas |
| Fireplace Present | Yes |
| Fireplace Type | Conventional |
| Heating Fuel | Natural Gas |
| Heating Type | Forced Air |
| Stories Total | 2 |
| Size Interior | 1,936 Ft2 |
| Type | House |
Parking
| Attached Garage | |
| Parking Space(s) | 4 |
Land
| Acreage | No |
| Fence Type | Fence |
| Landscape Features | Lawn, Garden Area |
| Size Irregular | 4405.00 |
| Size Total | 4405 Sqft |
| Size Total Text | 4405 Sqft |
Rooms
| Level | Type | Length | Width | Dimensions |
|---|---|---|---|---|
| Second Level | Bonus Room | 14 ft ,7 in | 15 ft | 14 ft ,7 in x 15 ft |
| Second Level | Primary Bedroom | 14 ft ,2 in | 11 ft ,8 in | 14 ft ,2 in x 11 ft ,8 in |
| Second Level | Bedroom | 10 ft ,2 in | 10 ft | 10 ft ,2 in x 10 ft |
| Second Level | Bedroom | 10 ft ,8 in | 10 ft ,4 in | 10 ft ,8 in x 10 ft ,4 in |
| Second Level | 4pc Bathroom | 5 ft | 7 ft | 5 ft x 7 ft |
| Basement | Bedroom | 10 ft | 10 ft | 10 ft x 10 ft |
| Basement | Family Room | 12 ft ,1 in | 12 ft ,2 in | 12 ft ,1 in x 12 ft ,2 in |
| Basement | Kitchen/dining Room | 12 ft | 10 ft | 12 ft x 10 ft |
| Basement | Other | Measurements not available | ||
| Basement | Storage | Measurements not available | ||
| Main Level | Foyer | 10 ft ,3 in | 5 ft ,5 in | 10 ft ,3 in x 5 ft ,5 in |
| Main Level | Dining Room | 11 ft ,5 in | 8 ft ,6 in | 11 ft ,5 in x 8 ft ,6 in |
| Main Level | Kitchen | 12 ft ,3 in | 11 ft ,2 in | 12 ft ,3 in x 11 ft ,2 in |
| Main Level | Living Room | 17 ft ,5 in | 12 ft ,9 in | 17 ft ,5 in x 12 ft ,9 in |
| Main Level | 2pc Bathroom | 3 ft | 6 ft | 3 ft x 6 ft |
| Main Level | Other | 9 ft ,7 in | 7 ft ,6 in | 9 ft ,7 in x 7 ft ,6 in |
| Main Level | 4pc Ensuite Bath | 10 ft ,3 in | 8 ft | 10 ft ,3 in x 8 ft |
Contact Us
Contact us for more information

Jaskaran Manesh
Salesperson
#706-2010 11th Ave
Regina, Saskatchewan S4P 0J3

Rishabh (Rish) Kataria
Salesperson
https://rishkataria.exprealty.com/
#706-2010 11th Ave
Regina, Saskatchewan S4P 0J3



