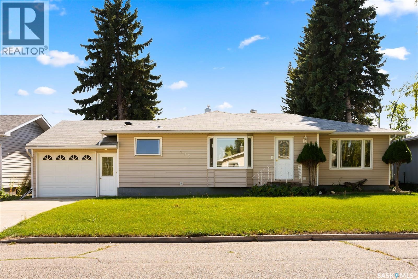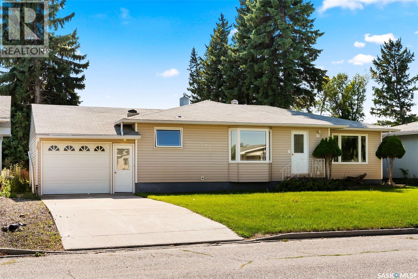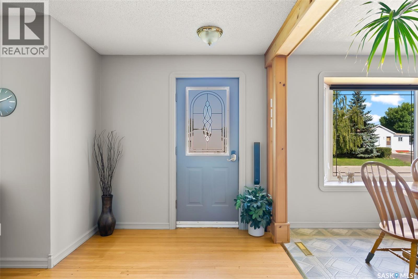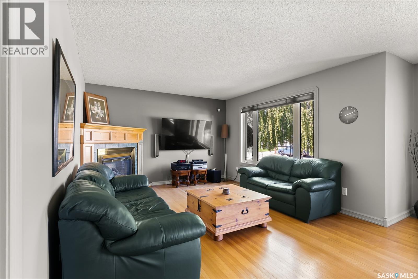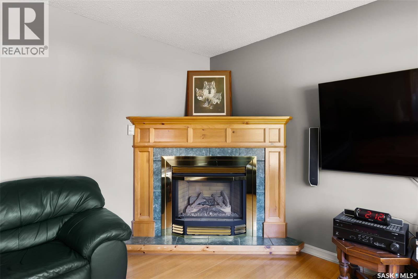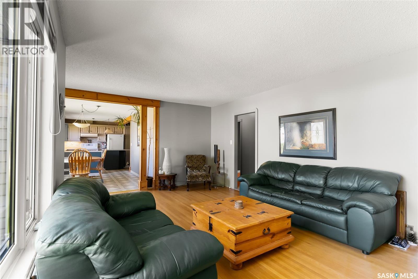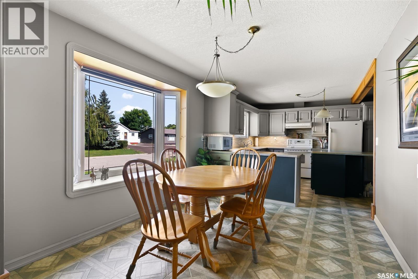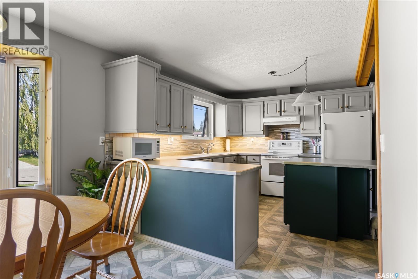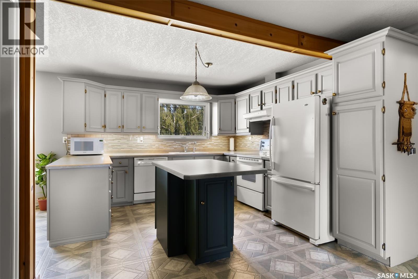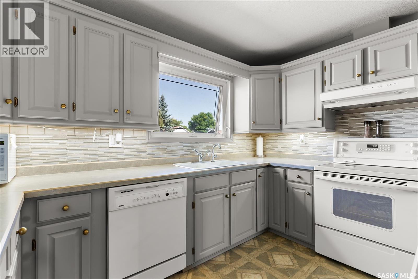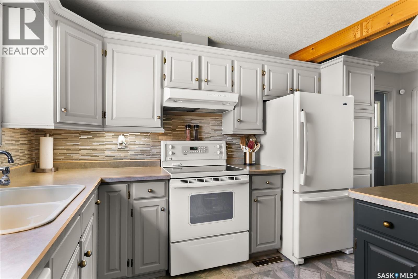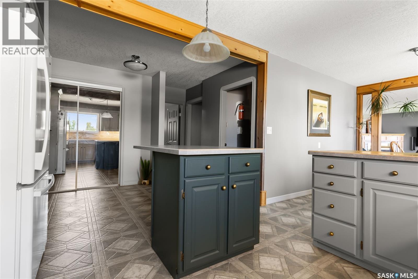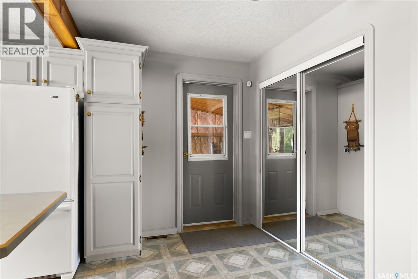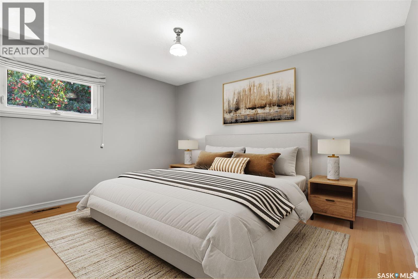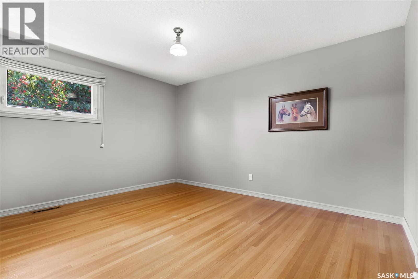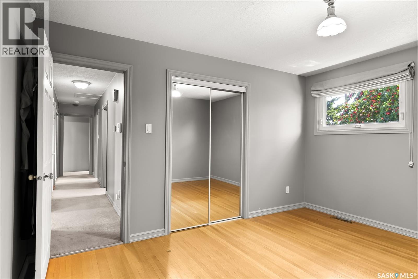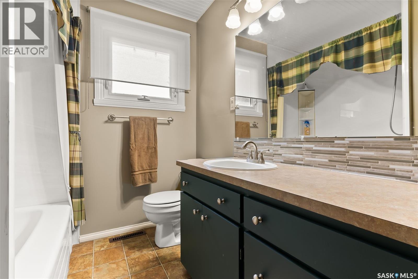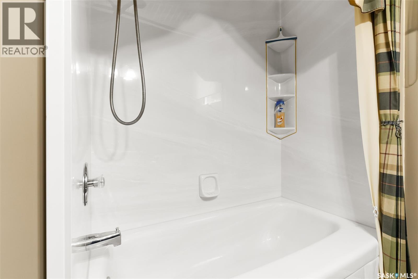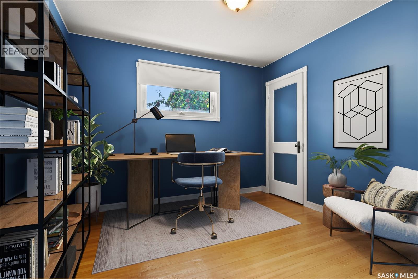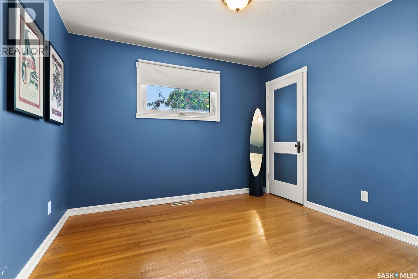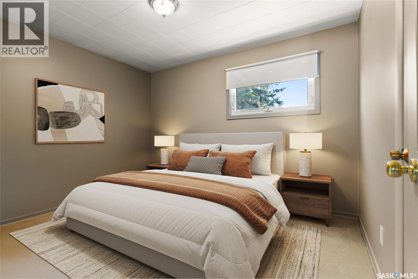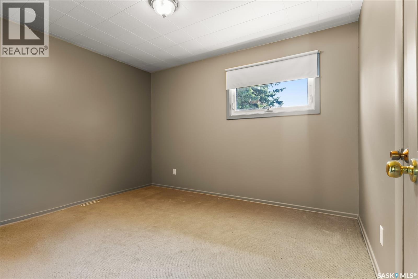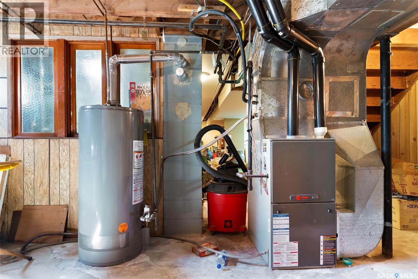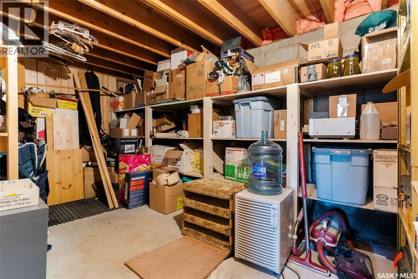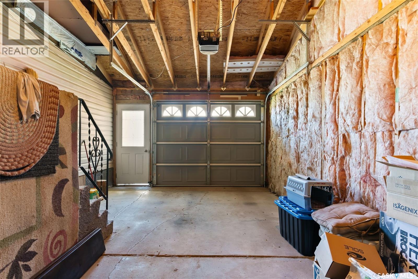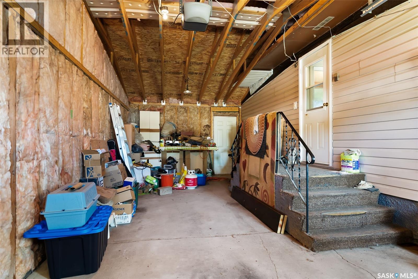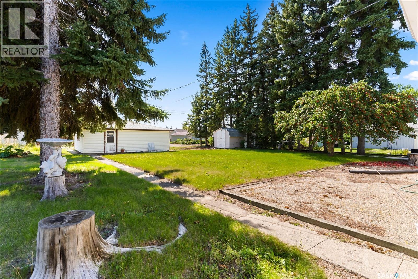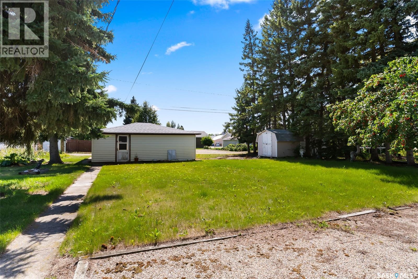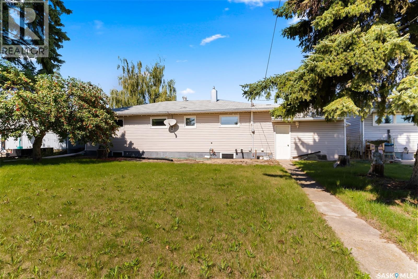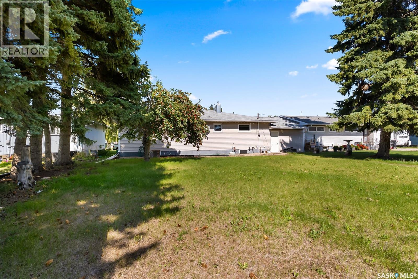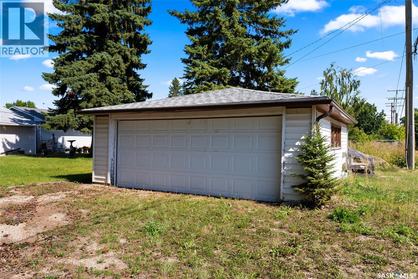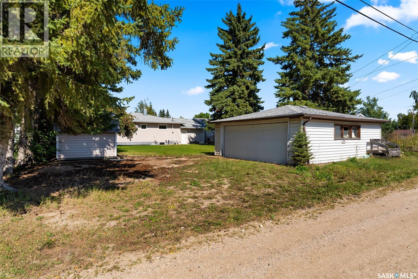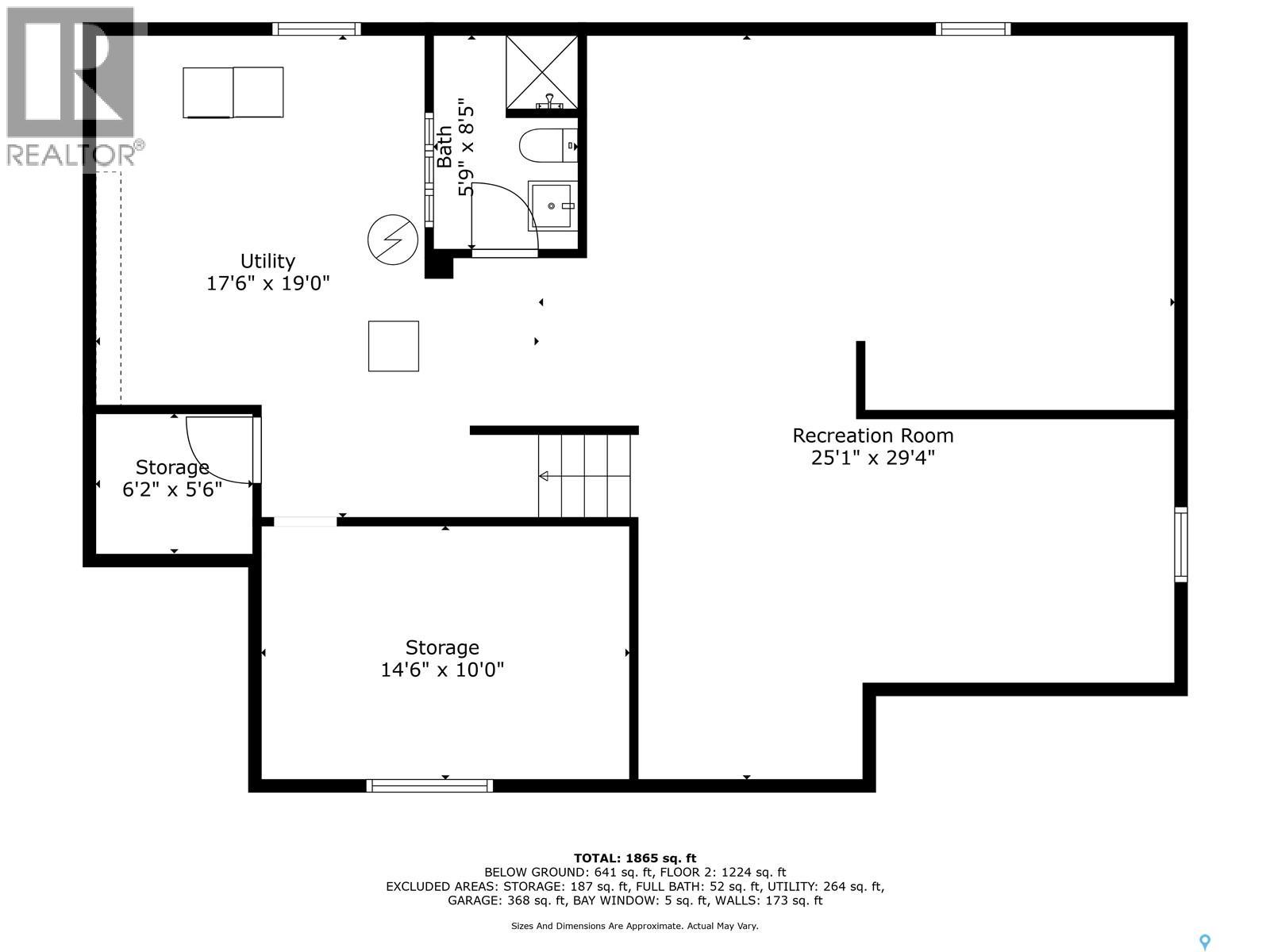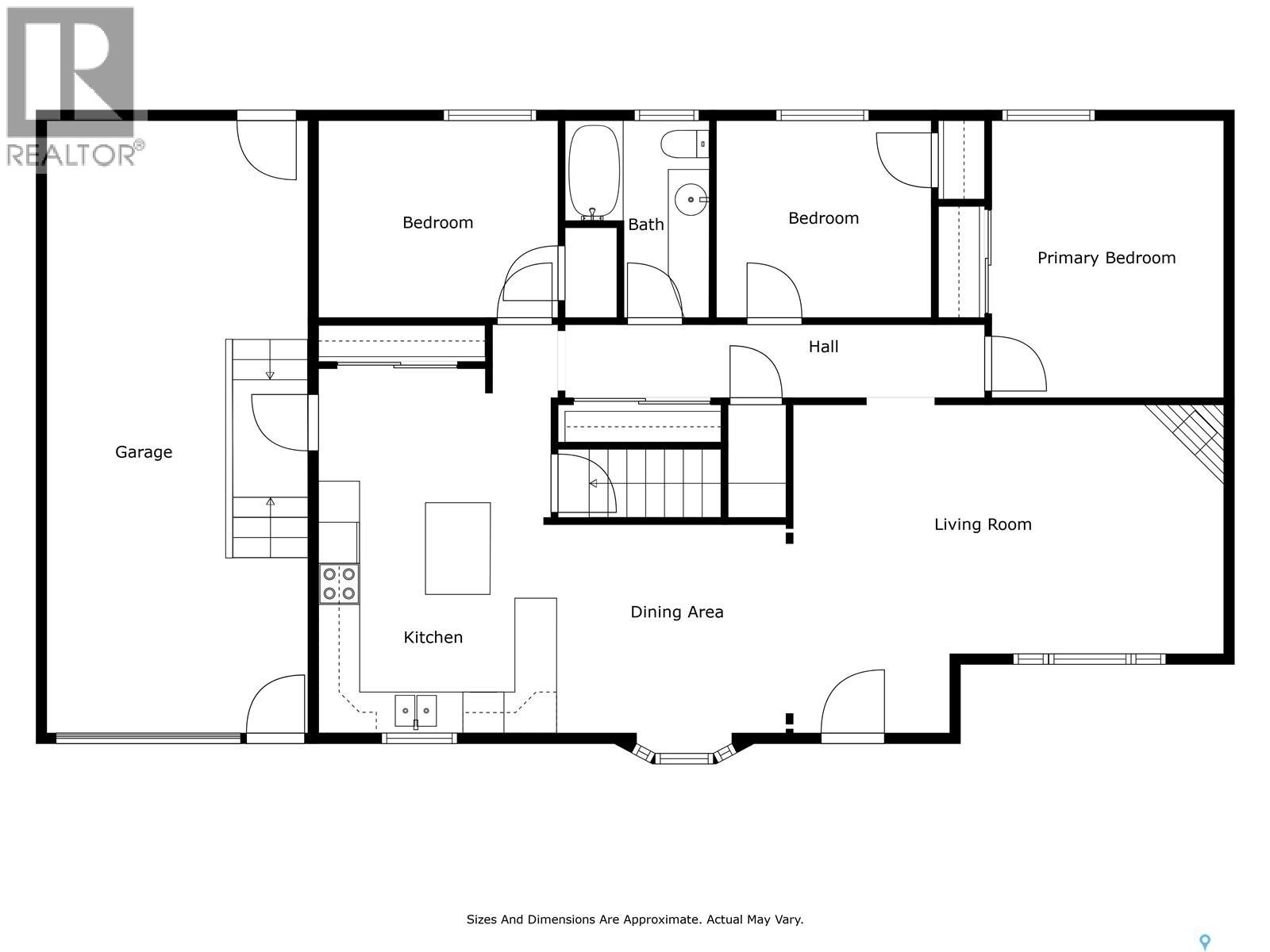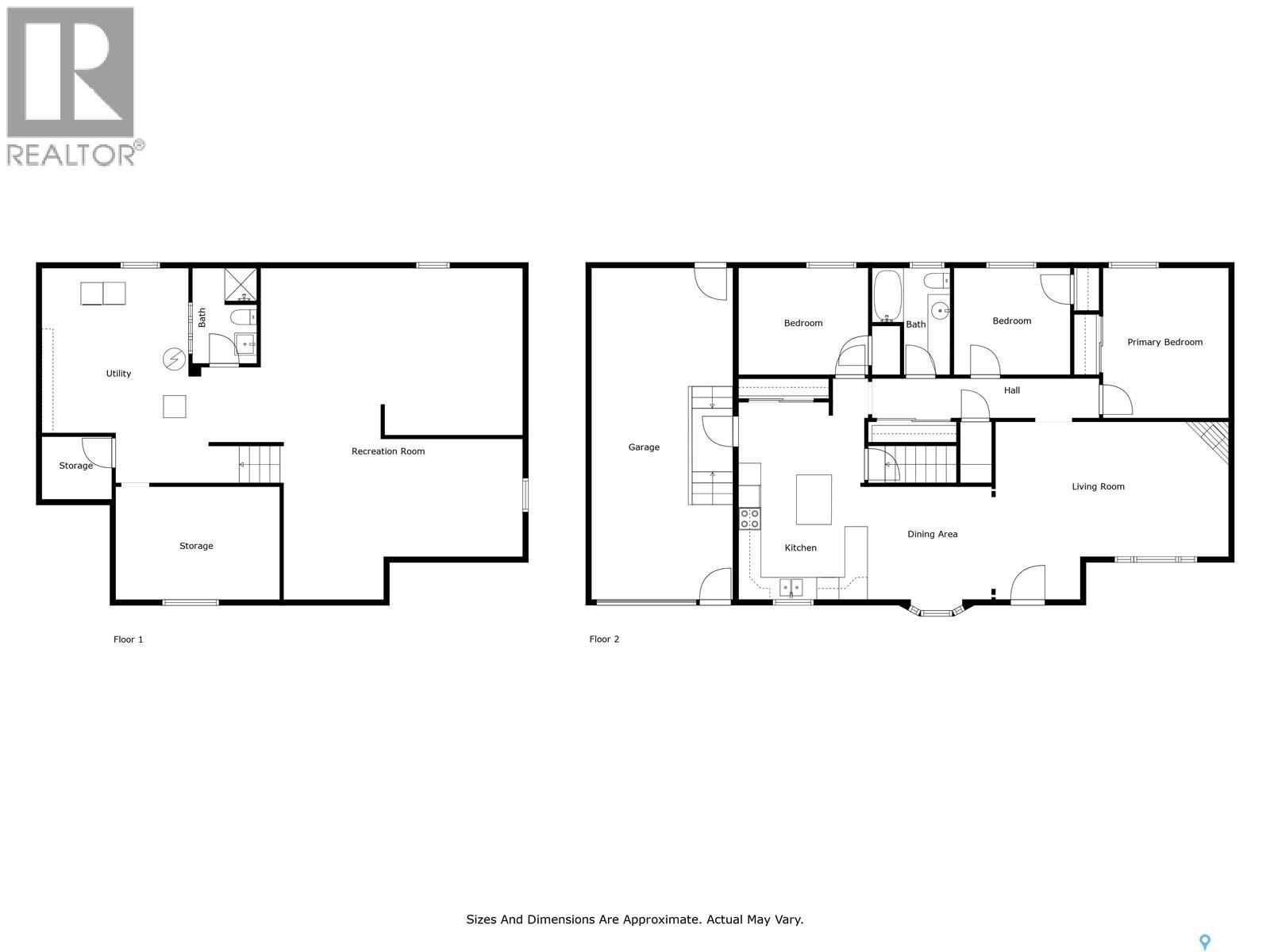433 9th Avenue W Melville, Saskatchewan S0A 2P0
$245,000
Welcome to 433 9th Avenue W! This 3-bedroom, 2-bath, 1,281 sq/ft bungalow offers plenty of room for you and your family to enjoy. Opening the front door, you are greeted with an open concept floor plan and warm colour scheme. A spacious front living room is anchored by gleaming hardwood flooring, and a cozy gas fireplace. Plenty of light filters through the room making it a bright and welcoming space for family gatherings and quiet evenings. The dining area will draw you to the large bay window where you can curl up and enjoy your morning coffee and there is plenty of room to accommodate a large table for everyone to enjoy delicious meals prepared in the well laid out kitchen. The kitchen has ample cabinetry and loads of counter space for prepping meals. There is a tiled backsplash, under cabinet lighting, a moveable island, vented hood fan plus the appliances are included. You have convenient direct access to the single attached insulated garage off the kitchen. The home’s main floor offers three generous bedrooms two of which have hardwood flooring and a very roomy 4-piece bathroom with a large vanity completes this level. The basement is partially finished and just waiting for you to create the ultimate family retreat. You will appreciate all the storage areas and closets in this home too. Outside the large backyard has room for a garden, and space to park your RV and boat. There is a double car garage in the backyard that is accessible by back lane access. This home is such a pleasure to show. The bedrooms in the pictures are virtually staged. (id:41462)
Property Details
| MLS® Number | SK016929 |
| Property Type | Single Family |
| Features | Treed, Rectangular |
| Structure | Patio(s) |
Building
| Bathroom Total | 2 |
| Bedrooms Total | 3 |
| Appliances | Washer, Refrigerator, Satellite Dish, Dishwasher, Dryer, Alarm System, Window Coverings, Garage Door Opener Remote(s), Hood Fan, Storage Shed, Stove |
| Architectural Style | Bungalow |
| Basement Development | Partially Finished |
| Basement Type | Full (partially Finished) |
| Constructed Date | 1964 |
| Cooling Type | Central Air Conditioning |
| Fire Protection | Alarm System |
| Fireplace Fuel | Gas |
| Fireplace Present | Yes |
| Fireplace Type | Conventional |
| Heating Fuel | Natural Gas |
| Heating Type | Forced Air |
| Stories Total | 1 |
| Size Interior | 1,281 Ft2 |
| Type | House |
Parking
| Attached Garage | |
| Detached Garage | |
| Parking Space(s) | 2 |
Land
| Acreage | No |
| Landscape Features | Lawn |
| Size Frontage | 62 Ft ,5 In |
| Size Irregular | 8750.00 |
| Size Total | 8750 Sqft |
| Size Total Text | 8750 Sqft |
Rooms
| Level | Type | Length | Width | Dimensions |
|---|---|---|---|---|
| Basement | Games Room | 14 ft | 21 ft ,4 in | 14 ft x 21 ft ,4 in |
| Basement | Other | 13 ft ,5 in | 23 ft ,4 in | 13 ft ,5 in x 23 ft ,4 in |
| Basement | 3pc Bathroom | Measurements not available | ||
| Basement | Storage | 9 ft ,7 in | 14 ft ,3 in | 9 ft ,7 in x 14 ft ,3 in |
| Basement | Storage | 13 ft | 5 ft ,7 in | 13 ft x 5 ft ,7 in |
| Basement | Other | 12 ft | 14 ft ,6 in | 12 ft x 14 ft ,6 in |
| Main Level | Living Room | 20 ft ,5 in | 12 ft ,1 in | 20 ft ,5 in x 12 ft ,1 in |
| Main Level | Dining Room | 11 ft | 11 ft ,2 in | 11 ft x 11 ft ,2 in |
| Main Level | Kitchen | 13 ft | 11 ft ,7 in | 13 ft x 11 ft ,7 in |
| Main Level | Primary Bedroom | 11 ft | 13 ft ,5 in | 11 ft x 13 ft ,5 in |
| Main Level | Bedroom | 10 ft ,4 in | 9 ft ,8 in | 10 ft ,4 in x 9 ft ,8 in |
| Main Level | 4pc Bathroom | Measurements not available | ||
| Main Level | Bedroom | 9 ft ,8 in | 11 ft ,7 in | 9 ft ,8 in x 11 ft ,7 in |
Contact Us
Contact us for more information
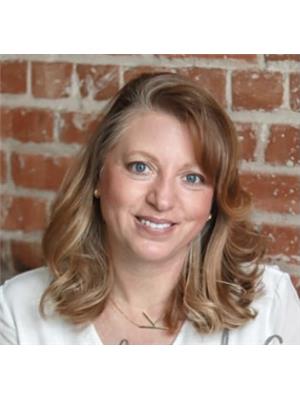
Kim Mitchell
Salesperson
https://kimmitchell.bendzrealestate.ca/
#706-2010 11th Ave
Regina, Saskatchewan S4P 0J3



