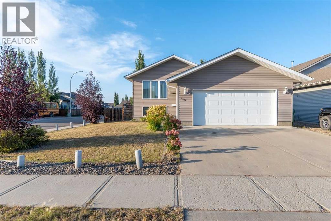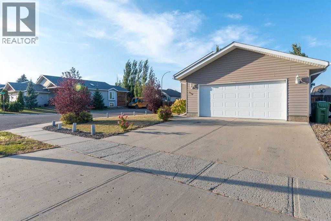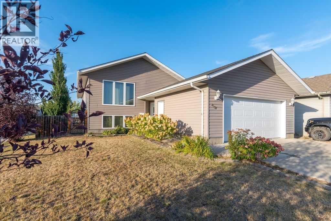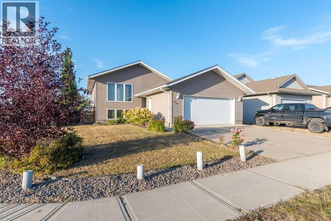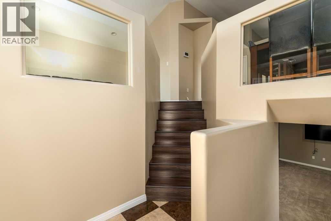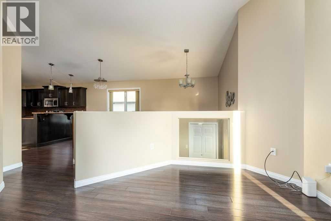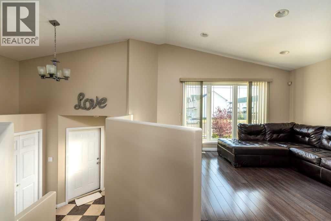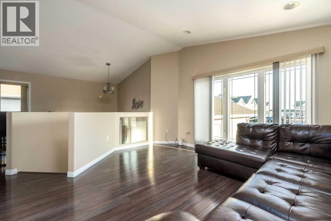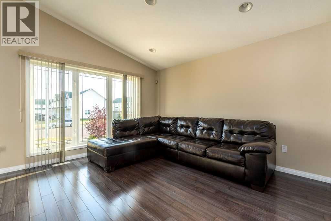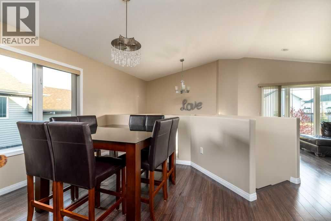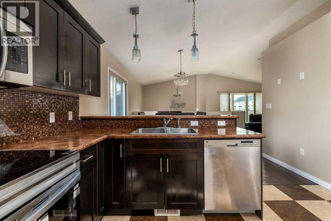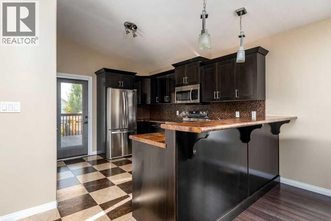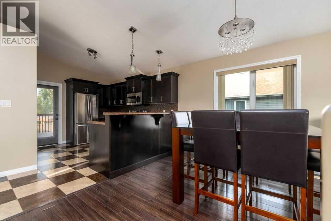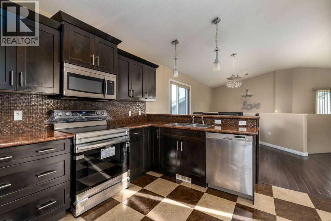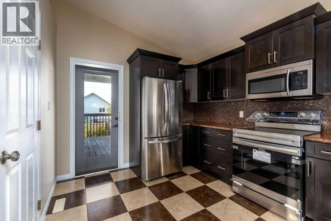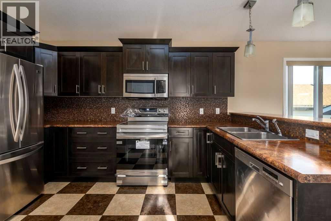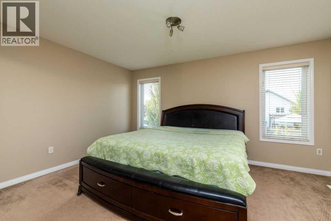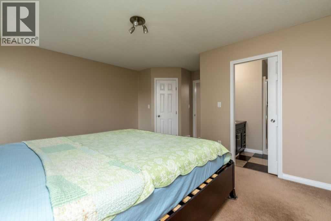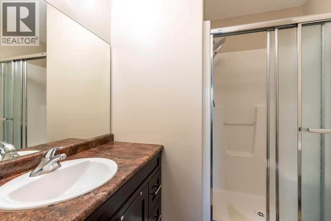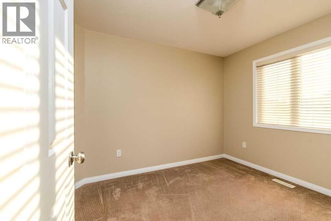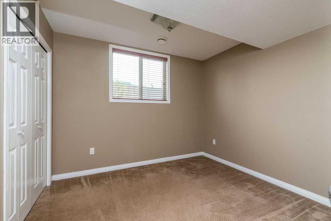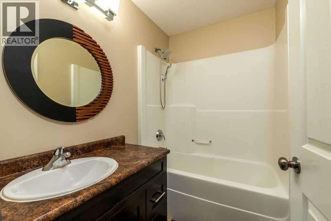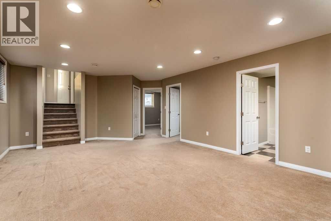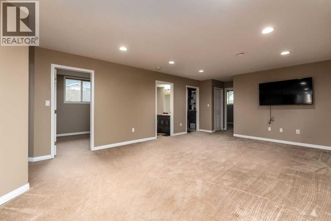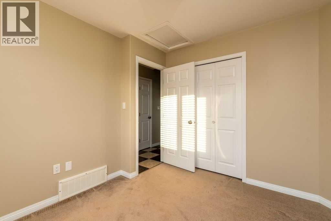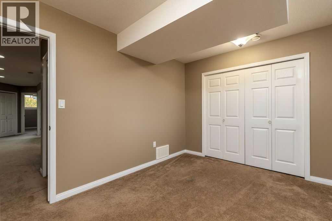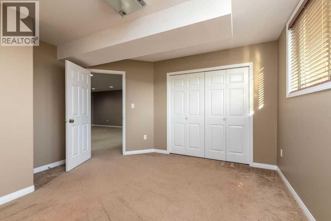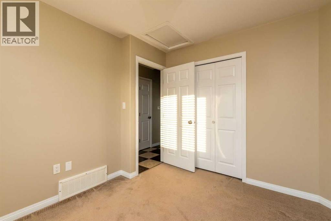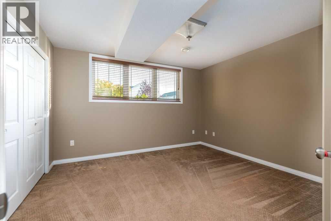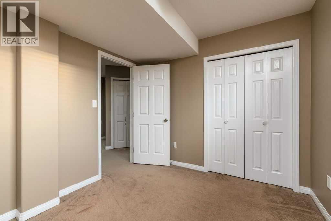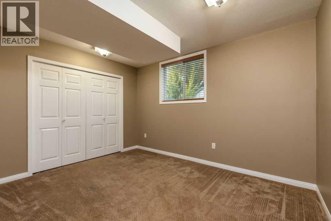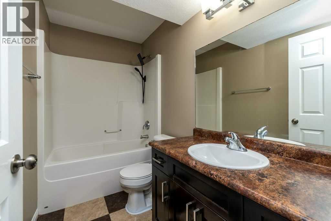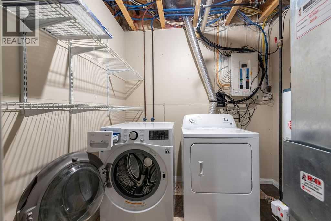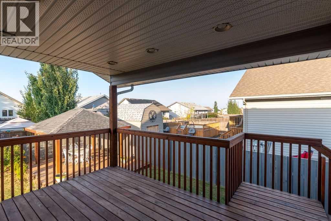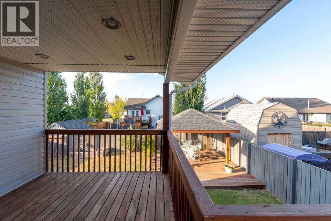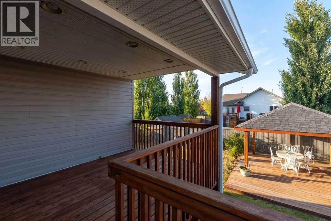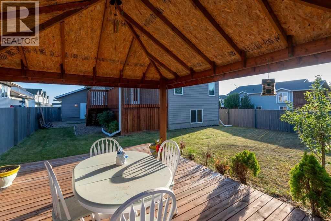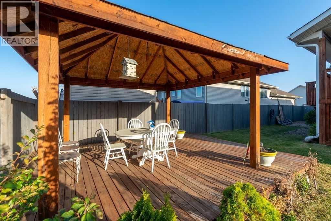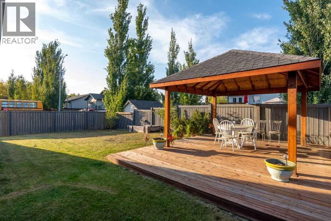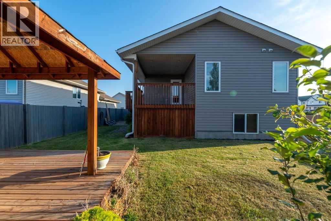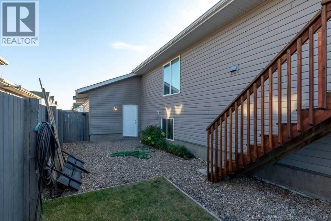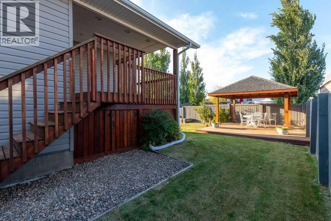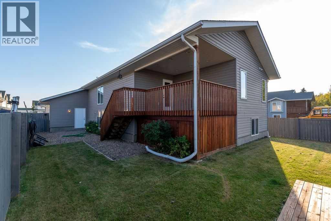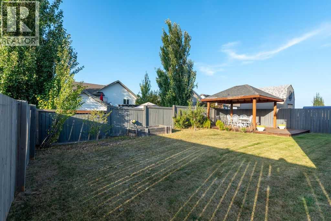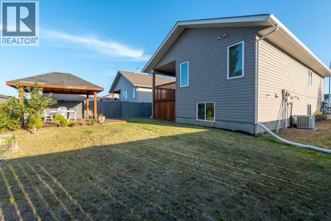4326 32 Street Lloydminster, Saskatchewan S9V 2E6
$449,500
A move-in ready Bi-level home that can accommodate your growing family with 5 bedrooms 3 bathrooms one is the master bedroom ensuite, double heated and insulated garage plus Central air. It is located on a corner lot on Saskatchewan side of Lloydminster. The main floor features the Living room with big windows, dining room, kitchen with stainless steel appliances, all included and the stove is brand new, the master bedroom with a walk-in closet and 3-piece ensuite, good size bedroom, and a 4-piece bathroom. In the fully finished basement, you have a very spacious family room, 3 large bedrooms, 4 -piece large bathroom, the furnace and laundry room with washer and dryer, your under stairs storage where you can store your seasonal stuff. In the well-maintained backyard, you have the covered deck, the gazebo with tables and chairs (included) where you can relax and unwind and entertain family and friends. Also, you can access the backyard from the garage back door. It is nicely located with nearby schools and parks, minutes’ drive to the Lloydminster Hospital, the Cenovus Hub, the Gold Horse casino and all other amenities. (id:41462)
Property Details
| MLS® Number | A2260227 |
| Property Type | Single Family |
| Community Name | Aurora |
| Amenities Near By | Park, Playground, Schools, Shopping |
| Features | Pvc Window, No Animal Home, No Smoking Home |
| Parking Space Total | 4 |
| Plan | 101860567 |
| Structure | Deck, See Remarks |
Building
| Bathroom Total | 3 |
| Bedrooms Above Ground | 2 |
| Bedrooms Below Ground | 3 |
| Bedrooms Total | 5 |
| Appliances | Refrigerator, Dishwasher, Stove, Microwave Range Hood Combo, Window Coverings, Garage Door Opener, Washer & Dryer |
| Architectural Style | Bi-level |
| Basement Development | Finished |
| Basement Type | Full (finished) |
| Constructed Date | 2011 |
| Construction Material | Wood Frame |
| Construction Style Attachment | Detached |
| Cooling Type | Central Air Conditioning |
| Exterior Finish | Vinyl Siding |
| Flooring Type | Carpeted, Laminate, Linoleum |
| Foundation Type | Wood |
| Heating Fuel | Natural Gas |
| Heating Type | Forced Air |
| Size Interior | 1,101 Ft2 |
| Total Finished Area | 1101 Sqft |
| Type | House |
Parking
| Concrete | |
| Attached Garage | 2 |
Land
| Acreage | No |
| Fence Type | Fence |
| Land Amenities | Park, Playground, Schools, Shopping |
| Size Depth | 10.97 M |
| Size Frontage | 4.66 M |
| Size Irregular | 5732.00 |
| Size Total | 5732 Sqft|4,051 - 7,250 Sqft |
| Size Total Text | 5732 Sqft|4,051 - 7,250 Sqft |
| Zoning Description | R1 |
Rooms
| Level | Type | Length | Width | Dimensions |
|---|---|---|---|---|
| Basement | Family Room | 15.75 Ft x 22.83 Ft | ||
| Basement | Bedroom | 12.58 Ft x 9.58 Ft | ||
| Basement | Bedroom | 12.75 Ft x 13.00 Ft | ||
| Basement | Bedroom | 9.25 Ft x 10.25 Ft | ||
| Basement | 4pc Bathroom | 9.25 Ft x 4.92 Ft | ||
| Basement | Storage | 8.50 Ft x 10.00 Ft | ||
| Basement | Laundry Room | 9.25 Ft x 7.75 Ft | ||
| Main Level | Living Room | 14.92 Ft x 13.17 Ft | ||
| Main Level | Dining Room | 14.92 Ft x 10.92 Ft | ||
| Main Level | Kitchen | 12.08 Ft x 12.17 Ft | ||
| Main Level | Primary Bedroom | 14.92 Ft x 15.58 Ft | ||
| Main Level | 3pc Bathroom | 7.00 Ft x 6.83 Ft | ||
| Main Level | Bedroom | 10.33 Ft x 9.08 Ft | ||
| Main Level | 4pc Bathroom | 7.00 Ft x 8.00 Ft |
Contact Us
Contact us for more information
Enya Denys
Associate
#101, 5020 48 St
Lloydminster, Alberta T9V 0H8



