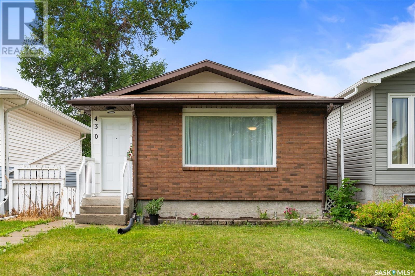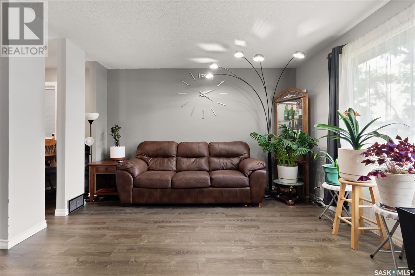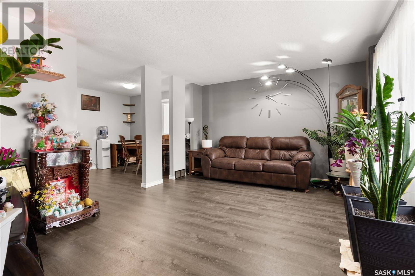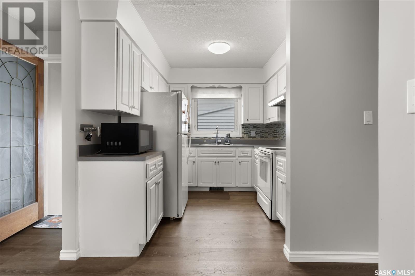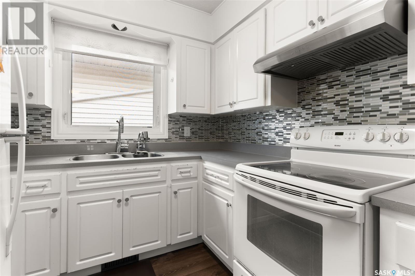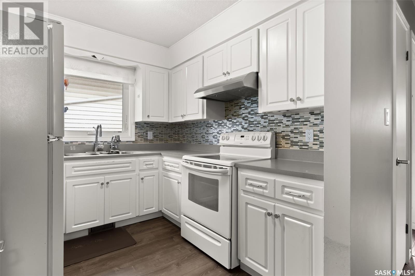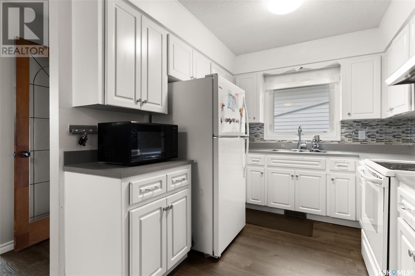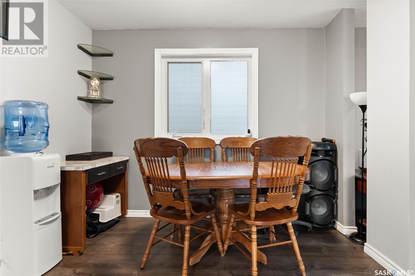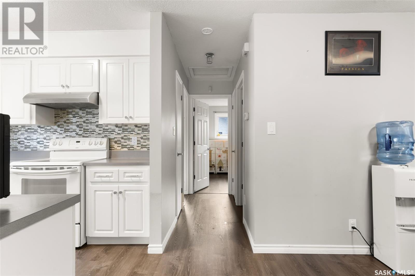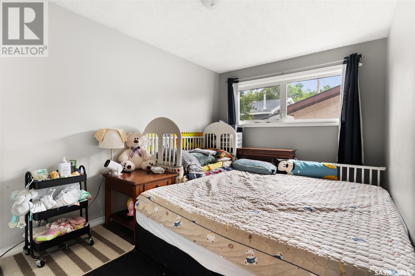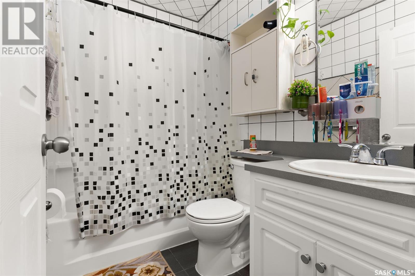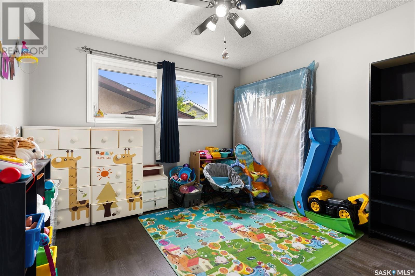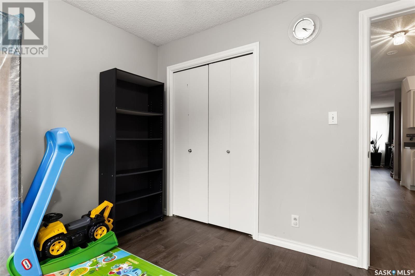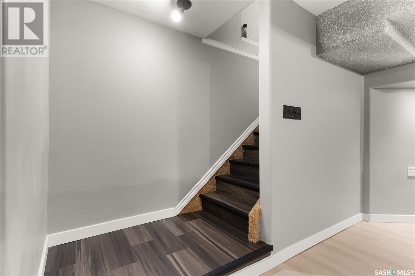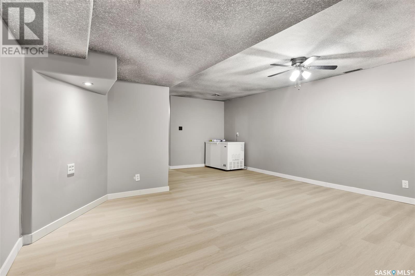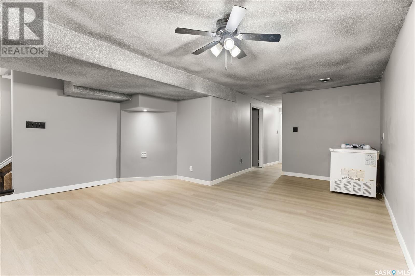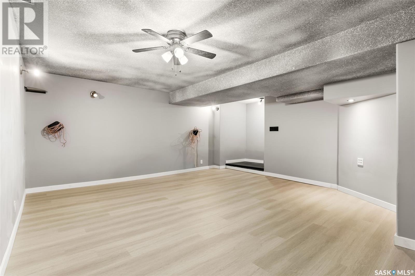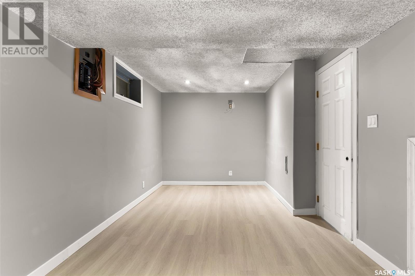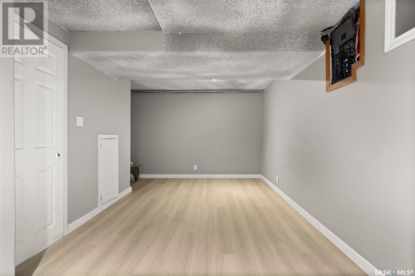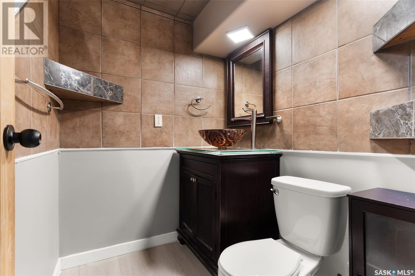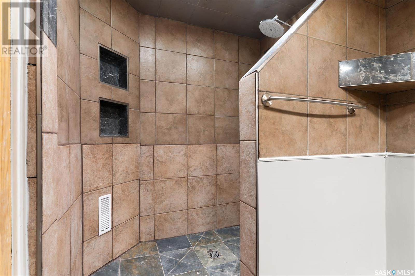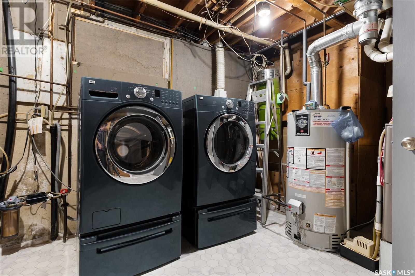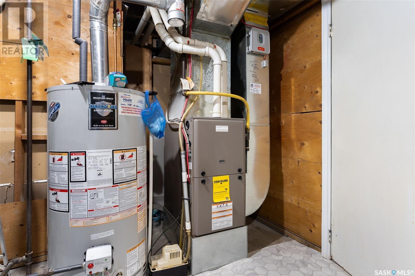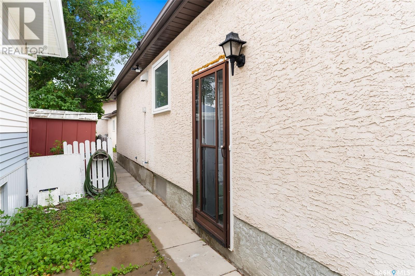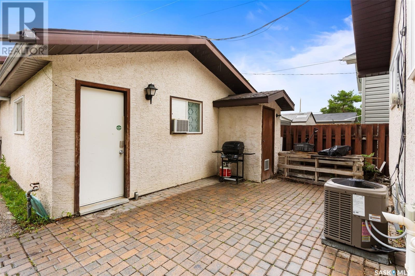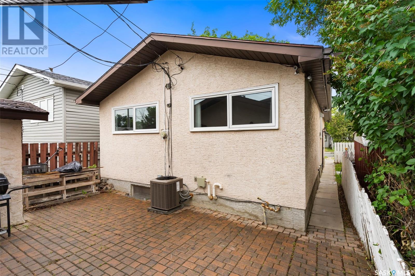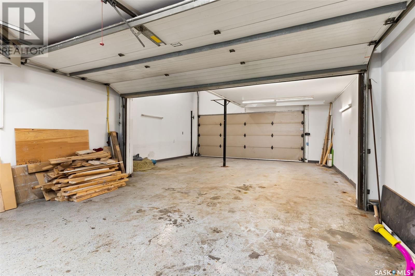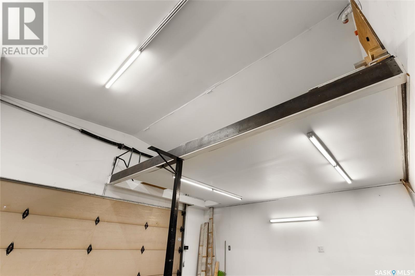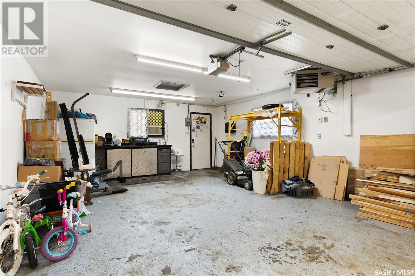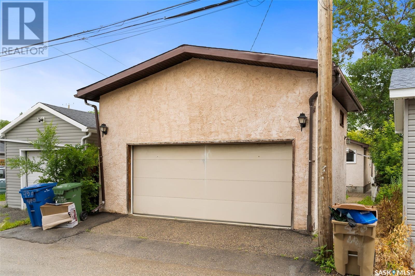430 St John Street Regina, Saskatchewan S4R 1R3
$289,900
MECHANIC'S DREAM GARAGE with over 1100 ft.² of space situated in the back with convenient alley access. Insulated and heated, complete with a mezzanine for extra storage and is set up to house a four post lift, also has in floor heating lines for a future boiler. This bungalow has been beautifully updated, main floor has nice open plan with bright kitchen, dining area, and a large living room updated with new vinyl plank flooring throughout. Plenty of windows allowing for lots of natural sunlight. Two spacious bedrooms and a full bathroom complete the main floor. Basement has also been recently renovated with a large rec room, bedroom, utility room, and a bathroom with custom tile shower. This home is situated near schools, parks with easy access to the Ring Road. (id:41462)
Property Details
| MLS® Number | SK012863 |
| Property Type | Single Family |
| Neigbourhood | Churchill Downs |
Building
| Bathroom Total | 2 |
| Bedrooms Total | 3 |
| Appliances | Washer, Refrigerator, Dryer, Microwave, Garage Door Opener Remote(s), Hood Fan, Stove |
| Architectural Style | Bungalow |
| Basement Development | Finished |
| Basement Type | Full (finished) |
| Constructed Date | 1977 |
| Cooling Type | Central Air Conditioning |
| Heating Fuel | Natural Gas |
| Heating Type | Forced Air |
| Stories Total | 1 |
| Size Interior | 878 Ft2 |
| Type | House |
Parking
| Detached Garage | |
| Heated Garage | |
| Parking Space(s) | 4 |
Land
| Acreage | No |
| Size Irregular | 3123.00 |
| Size Total | 3123 Sqft |
| Size Total Text | 3123 Sqft |
Rooms
| Level | Type | Length | Width | Dimensions |
|---|---|---|---|---|
| Basement | Other | 15 ft ,9 in | 21 ft ,7 in | 15 ft ,9 in x 21 ft ,7 in |
| Basement | Bedroom | 9 ft ,3 in | 18 ft ,1 in | 9 ft ,3 in x 18 ft ,1 in |
| Basement | 3pc Bathroom | Measurements not available | ||
| Main Level | Kitchen | 8 ft ,7 in | 9 ft ,7 in | 8 ft ,7 in x 9 ft ,7 in |
| Main Level | Dining Room | 7 ft ,11 in | 9 ft ,10 in | 7 ft ,11 in x 9 ft ,10 in |
| Main Level | Living Room | 12 ft ,3 in | 16 ft ,6 in | 12 ft ,3 in x 16 ft ,6 in |
| Main Level | Primary Bedroom | 9 ft | 13 ft ,9 in | 9 ft x 13 ft ,9 in |
| Main Level | Bedroom | 10 ft ,6 in | 10 ft ,10 in | 10 ft ,6 in x 10 ft ,10 in |
| Main Level | 4pc Bathroom | Measurements not available |
Contact Us
Contact us for more information
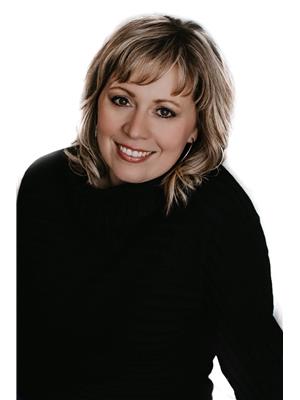
Keri Simpson
Associate Broker
1450 Hamilton Street
Regina, Saskatchewan S4R 8R3



