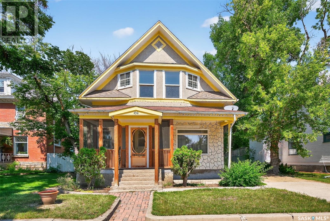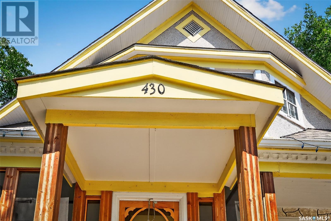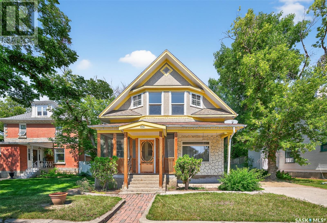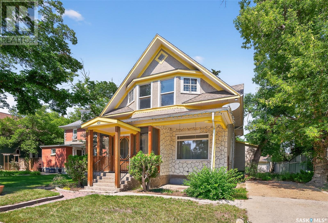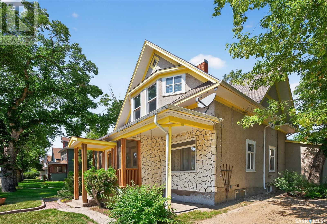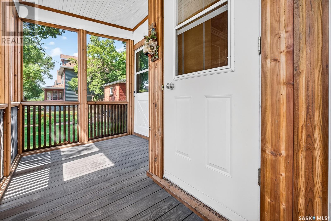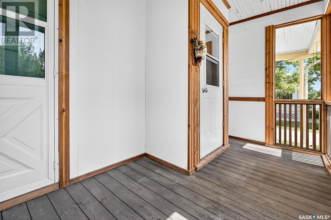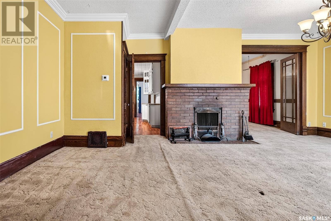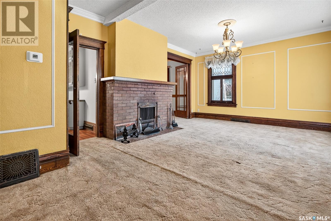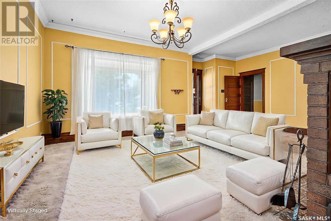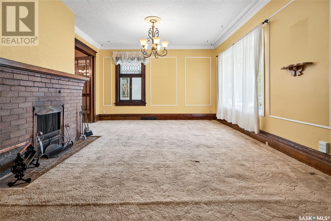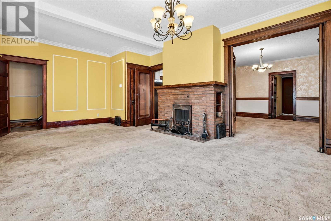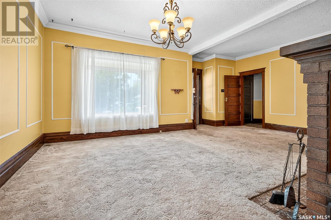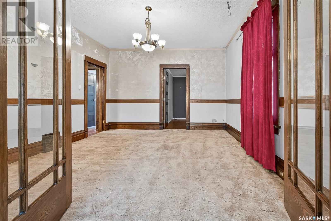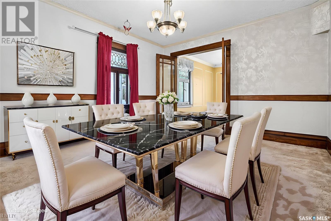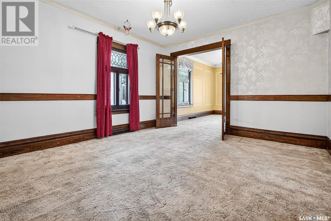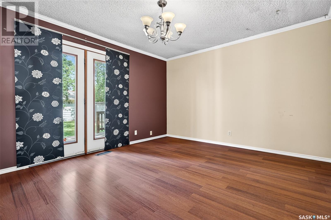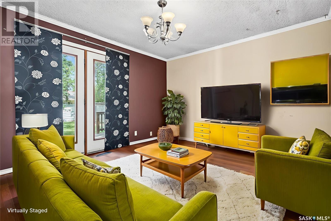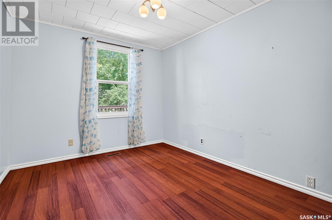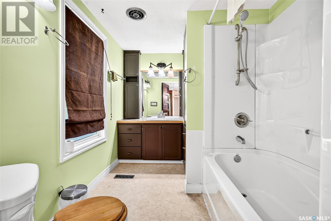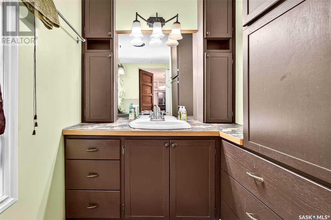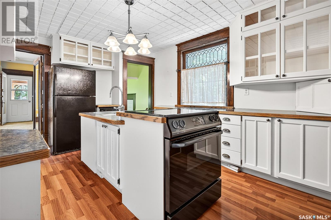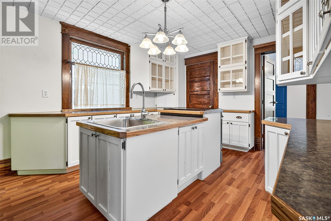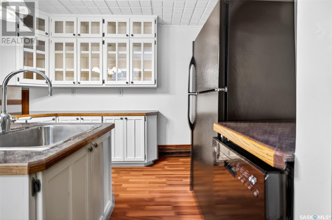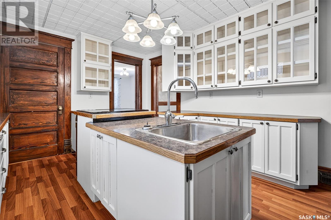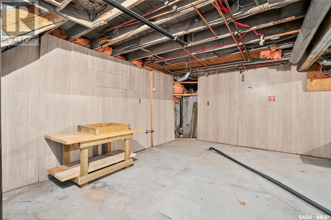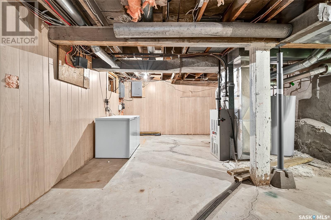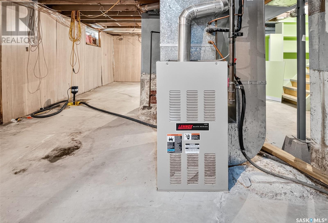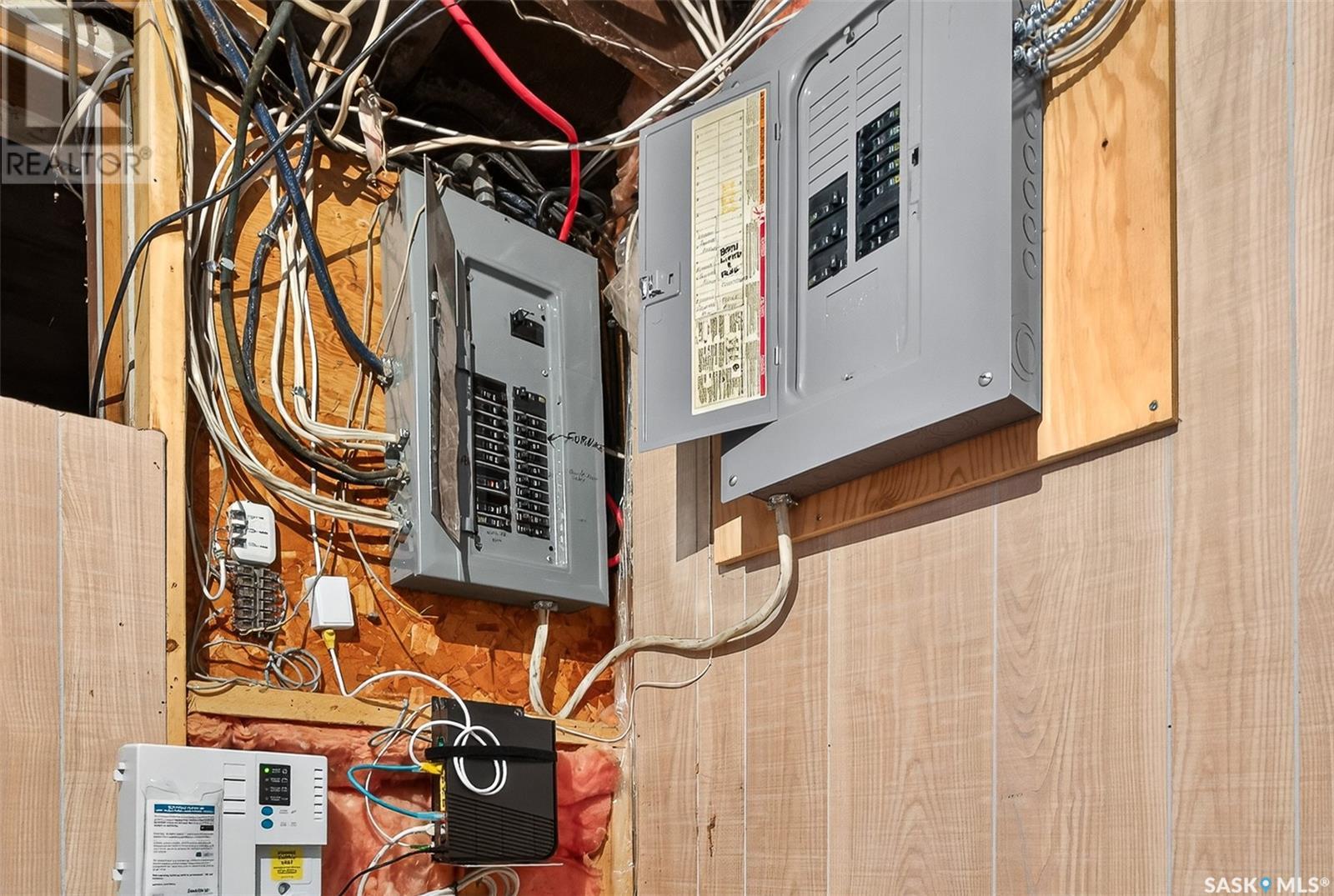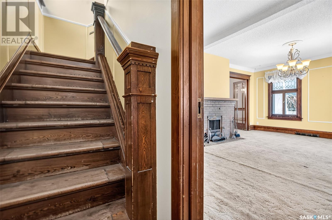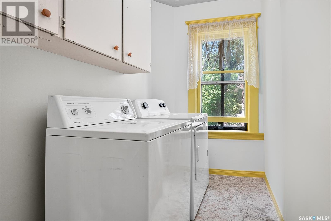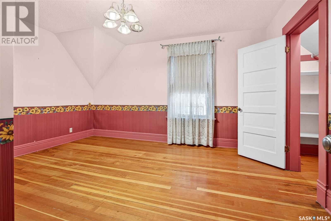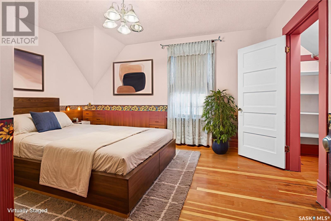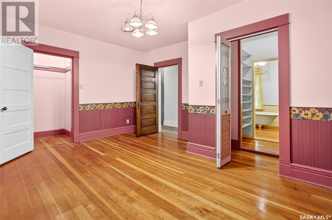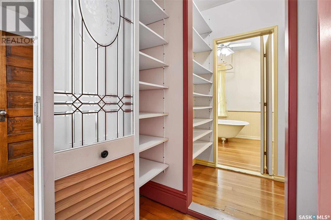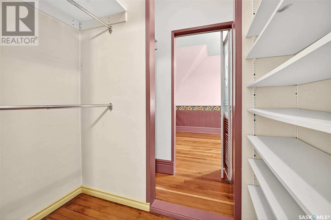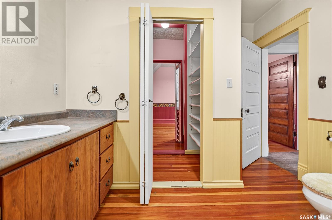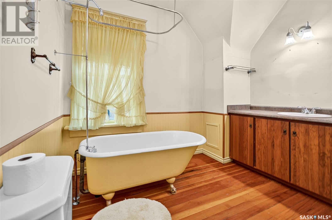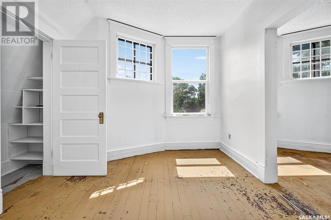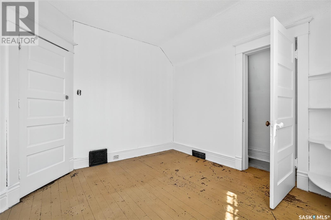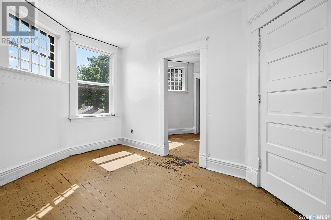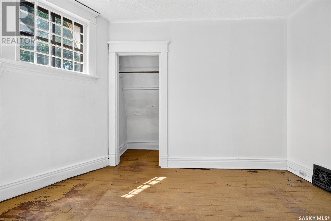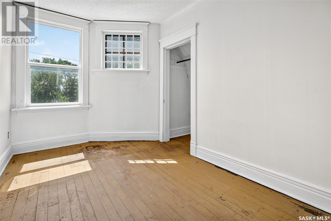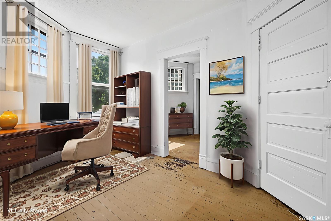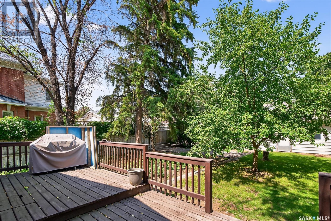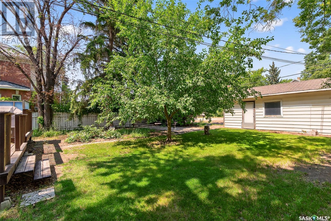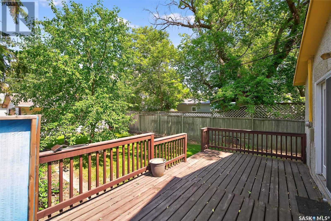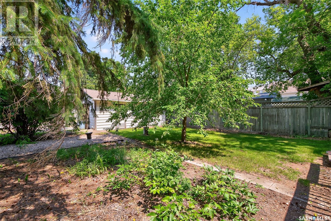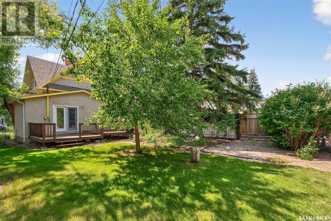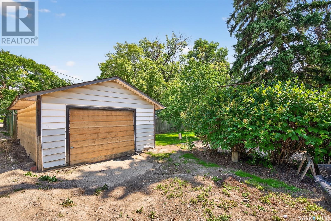430 Ominica Street W Moose Jaw, Saskatchewan S6H 1X8
$264,900
Charming Character Home in the Heart of Moose Jaw! Welcome to 430 Ominica Street W. – a truly unique, Character-filled home offering timeless charm with thoughtful updates. Built in 1910, this one-of-a-kind property blends vintage warmth with modern functionality, perfect for a growing family or anyone who loves classic architecture. Step inside through the screened-in porch and be greeted by original wood doors, leaded glass accent windows, and beautiful French doors leading into the formal dining room. The living room showcases a brick wood-burning fireplace, crown moulding, making it the perfect gathering place. Adjacent is a cozy family room addition (which could make a 5th bedroom if needed) featuring deck doors and laminate flooring that opens to a private two-tiered deck and partially fenced backyard. The kitchen has been tastefully updated with an island, a built-in sink, ample cupboard space, & modern appliances including a mini dishwasher. A main floor bedroom and full four-piece bathroom offer flexibility for guests, or multigenerational living. Upstairs, you’ll find three charming bedrooms with original wood flooring, unique angles, and generous closet space—including a walk-through closet leading to a beautifully preserved bathroom with a clawfoot tub and original flooring. Laundry is conveniently located upstairs near the bedrooms. The lower level offers a separate side entrance, a large open space with concrete floors. Outside, enjoy a mature yard with trees, shrubs, grassed front and back areas, a garden spot, and single detached garage. This property is full of potential and offers a rare opportunity to own a piece of Moose Jaw history with room to personalize. The home retains original hardwood under the carpets on main floor, and timeless design features that are hard to find today. If you’re looking for a home that tells a story, 430 Ominica Street W might just be the perfect chapter for you to begin. Some photos have been digitaly staged. (id:41462)
Open House
This property has open houses!
4:30 pm
Ends at:6:00 pm
Property Details
| MLS® Number | SK014489 |
| Property Type | Single Family |
| Neigbourhood | Central MJ |
| Features | Treed, Rectangular, Sump Pump |
| Structure | Deck |
Building
| Bathroom Total | 2 |
| Bedrooms Total | 4 |
| Appliances | Washer, Refrigerator, Dishwasher, Dryer, Freezer, Window Coverings, Stove |
| Basement Development | Unfinished |
| Basement Type | Full (unfinished) |
| Constructed Date | 1910 |
| Cooling Type | Central Air Conditioning |
| Fireplace Fuel | Wood |
| Fireplace Present | Yes |
| Fireplace Type | Conventional |
| Heating Fuel | Natural Gas |
| Heating Type | Forced Air |
| Stories Total | 2 |
| Size Interior | 1,098 Ft2 |
| Type | House |
Parking
| Detached Garage | |
| Parking Space(s) | 2 |
Land
| Acreage | No |
| Fence Type | Partially Fenced |
| Landscape Features | Lawn |
| Size Frontage | 50 Ft |
| Size Irregular | 50x125 |
| Size Total Text | 50x125 |
Rooms
| Level | Type | Length | Width | Dimensions |
|---|---|---|---|---|
| Second Level | Bedroom | 12 ft | 8 ft | 12 ft x 8 ft |
| Second Level | Primary Bedroom | 15 ft | 10 ft | 15 ft x 10 ft |
| Second Level | 4pc Bathroom | 9 ft ,9 in | 7 ft ,6 in | 9 ft ,9 in x 7 ft ,6 in |
| Second Level | Bedroom | 12 ft | 9 ft ,7 in | 12 ft x 9 ft ,7 in |
| Second Level | Laundry Room | 7 ft ,6 in | 5 ft | 7 ft ,6 in x 5 ft |
| Basement | Other | 28 ft ,2 in | 23 ft | 28 ft ,2 in x 23 ft |
| Main Level | Living Room | 20 ft ,8 in | 12 ft ,6 in | 20 ft ,8 in x 12 ft ,6 in |
| Main Level | Dining Room | 15 ft | 12 ft ,8 in | 15 ft x 12 ft ,8 in |
| Main Level | Family Room | 14 ft | 11 ft ,6 in | 14 ft x 11 ft ,6 in |
| Main Level | Kitchen | 15 ft ,3 in | 11 ft ,3 in | 15 ft ,3 in x 11 ft ,3 in |
| Main Level | Bedroom | 9 ft ,3 in | 11 ft ,6 in | 9 ft ,3 in x 11 ft ,6 in |
| Main Level | 4pc Bathroom | 9 ft ,7 in | 7 ft ,1 in | 9 ft ,7 in x 7 ft ,1 in |
Contact Us
Contact us for more information

Jennifer Patterson
Salesperson
https://www.homesforsalemoosejaw.com/
1362 Lorne Street
Regina, Saskatchewan S4R 2K1
(306) 779-3000
(306) 779-3001
www.realtyexecutivesdiversified.com/



